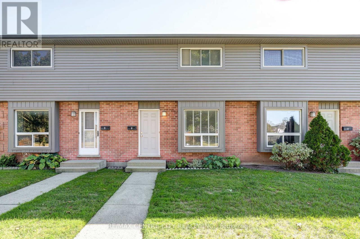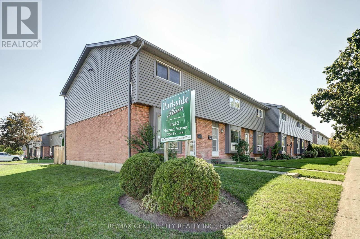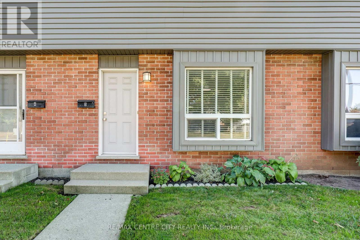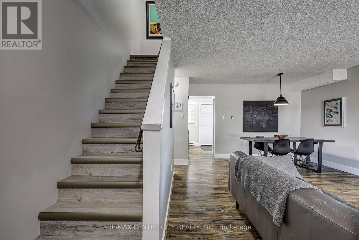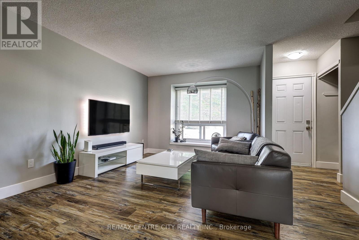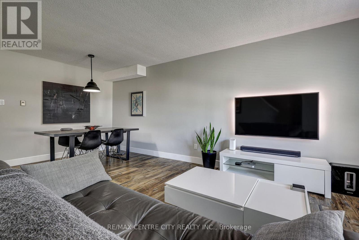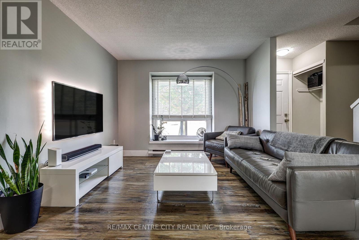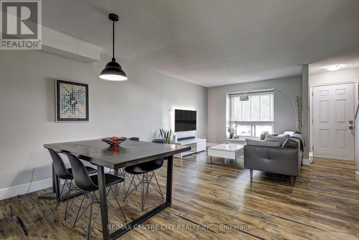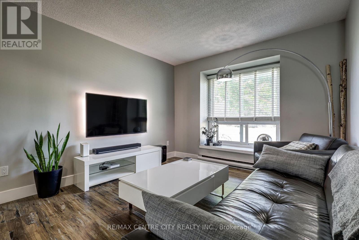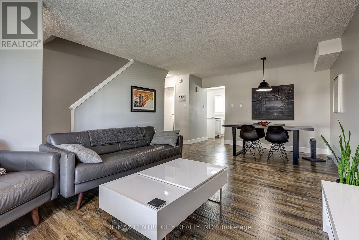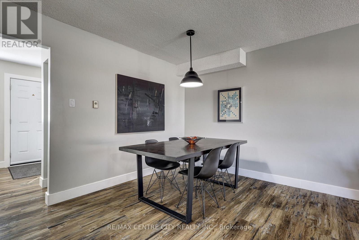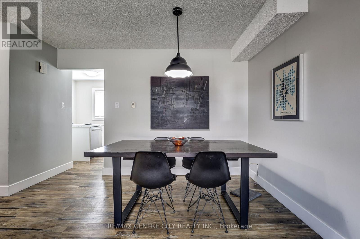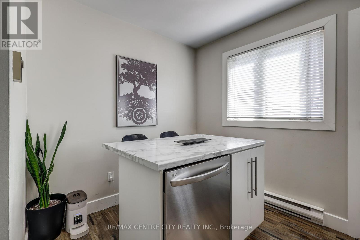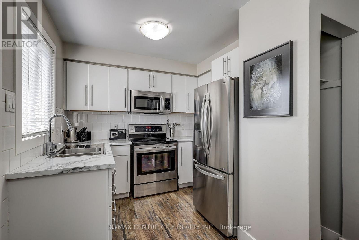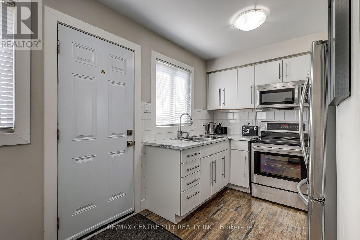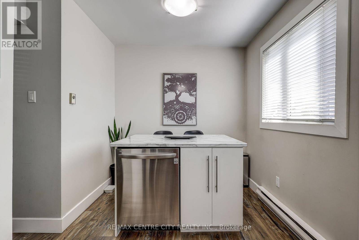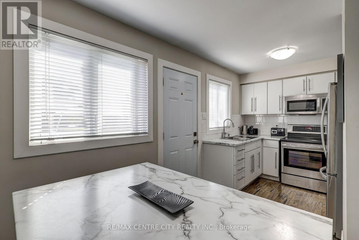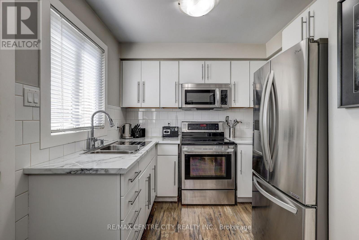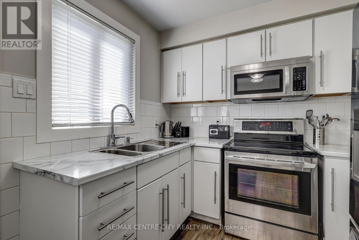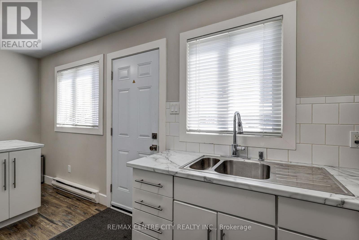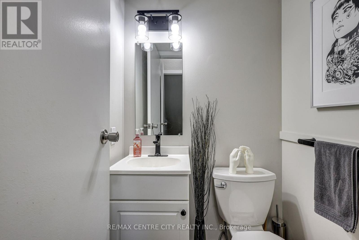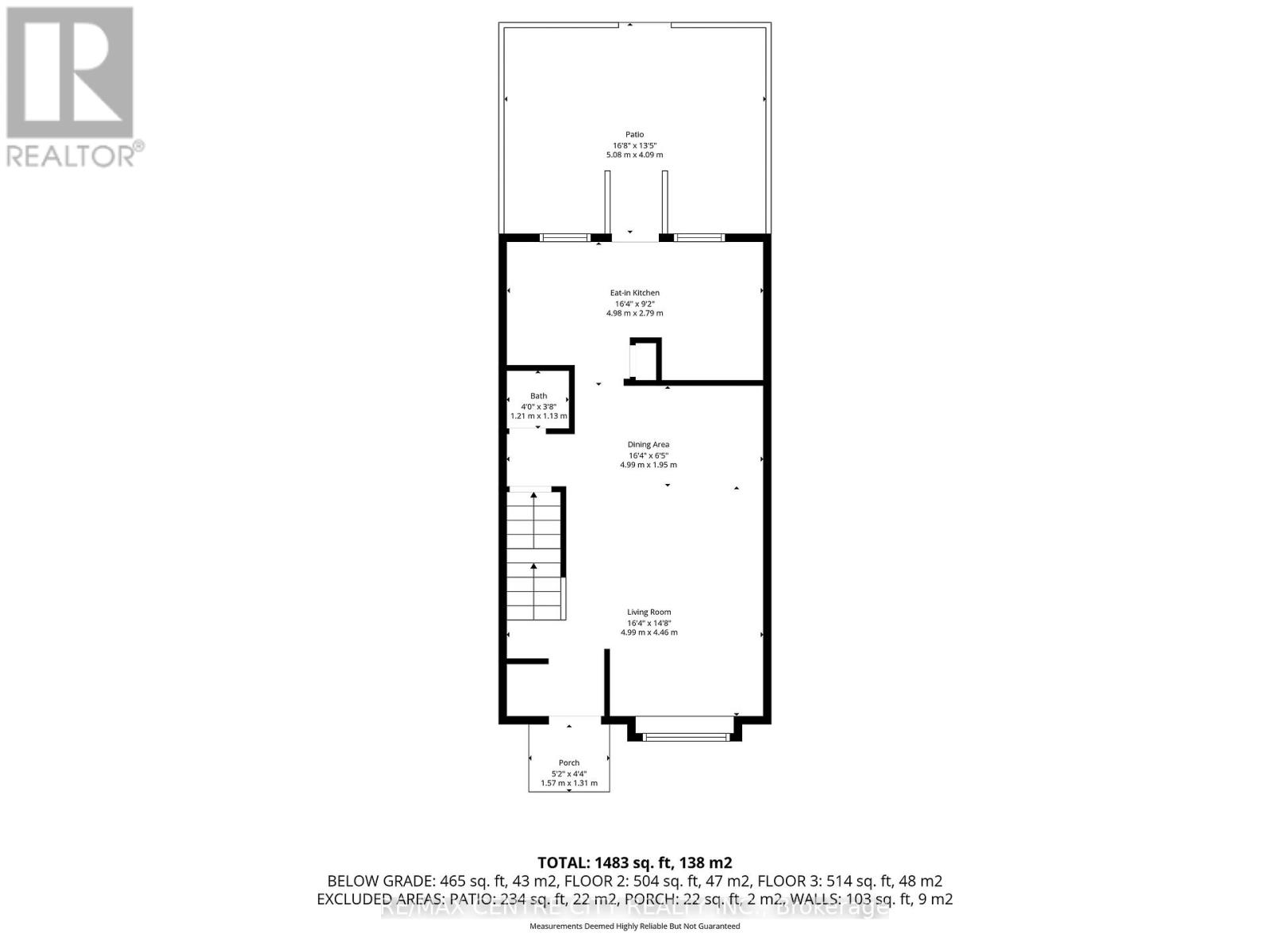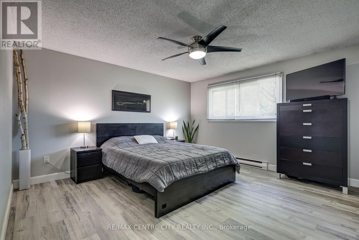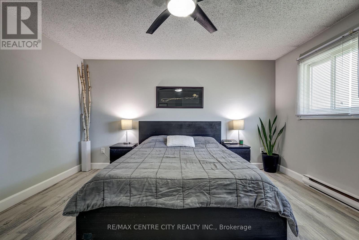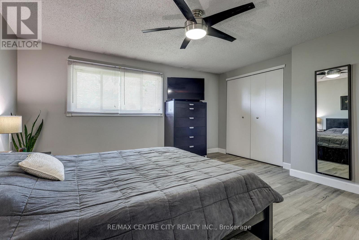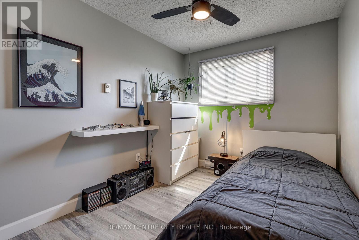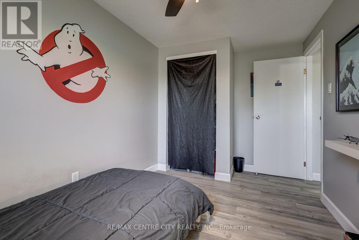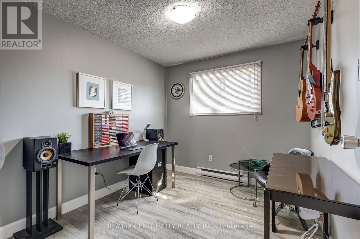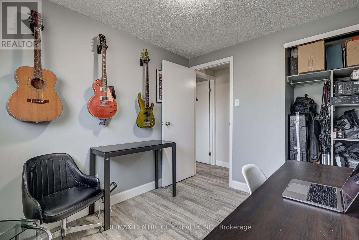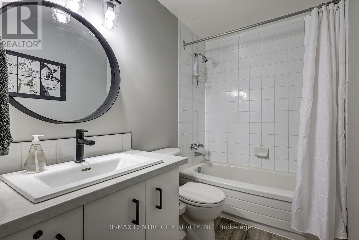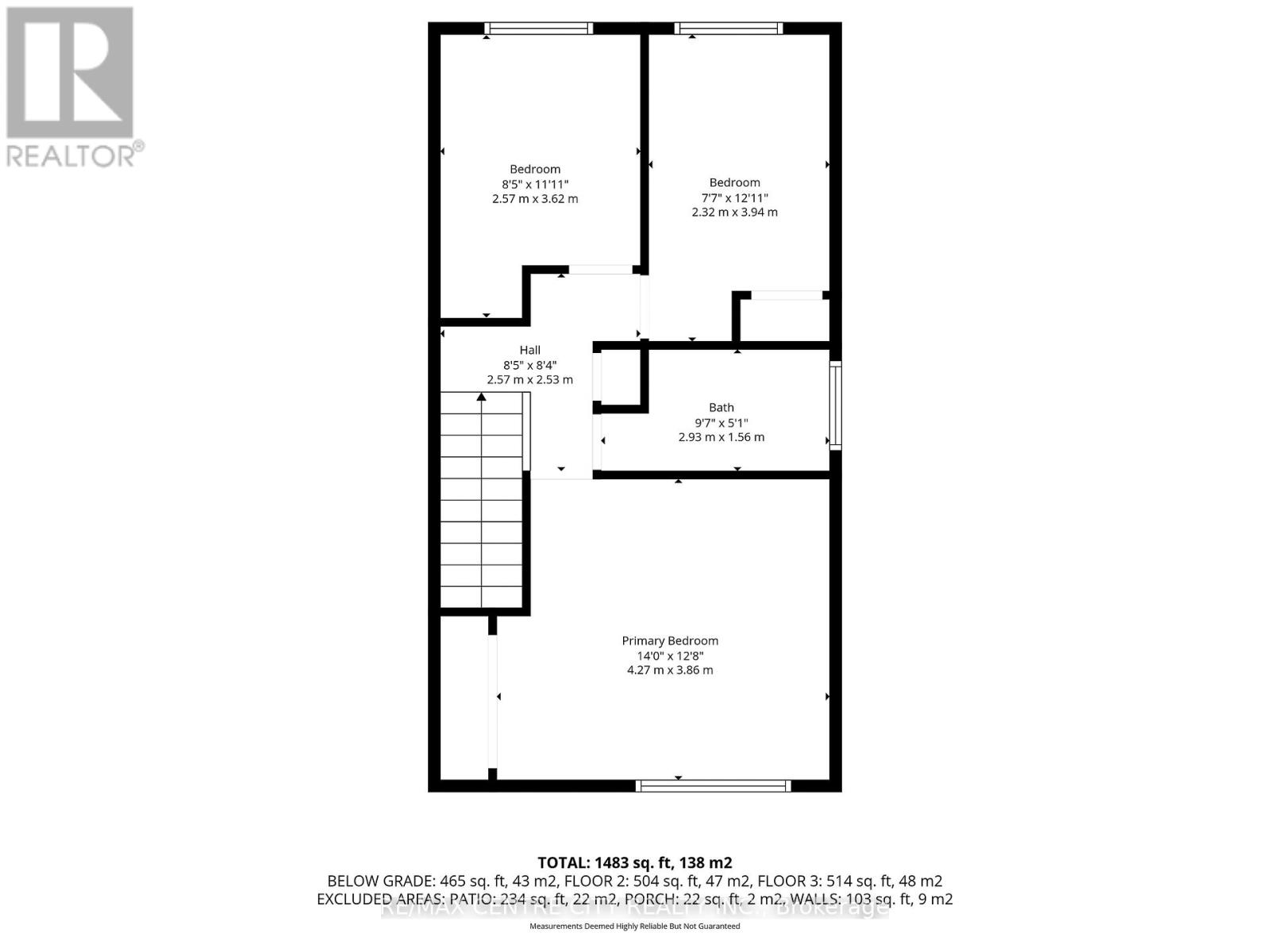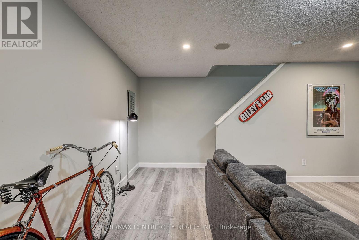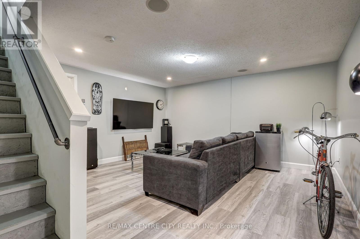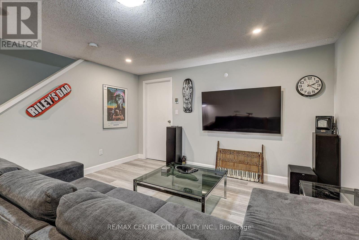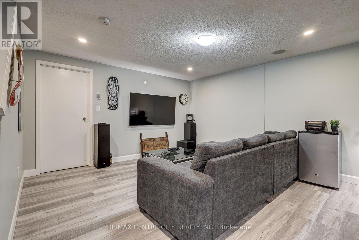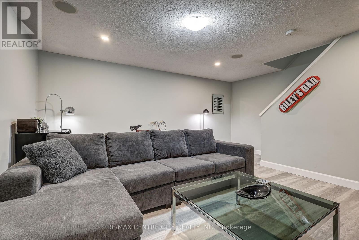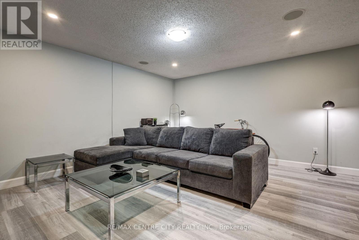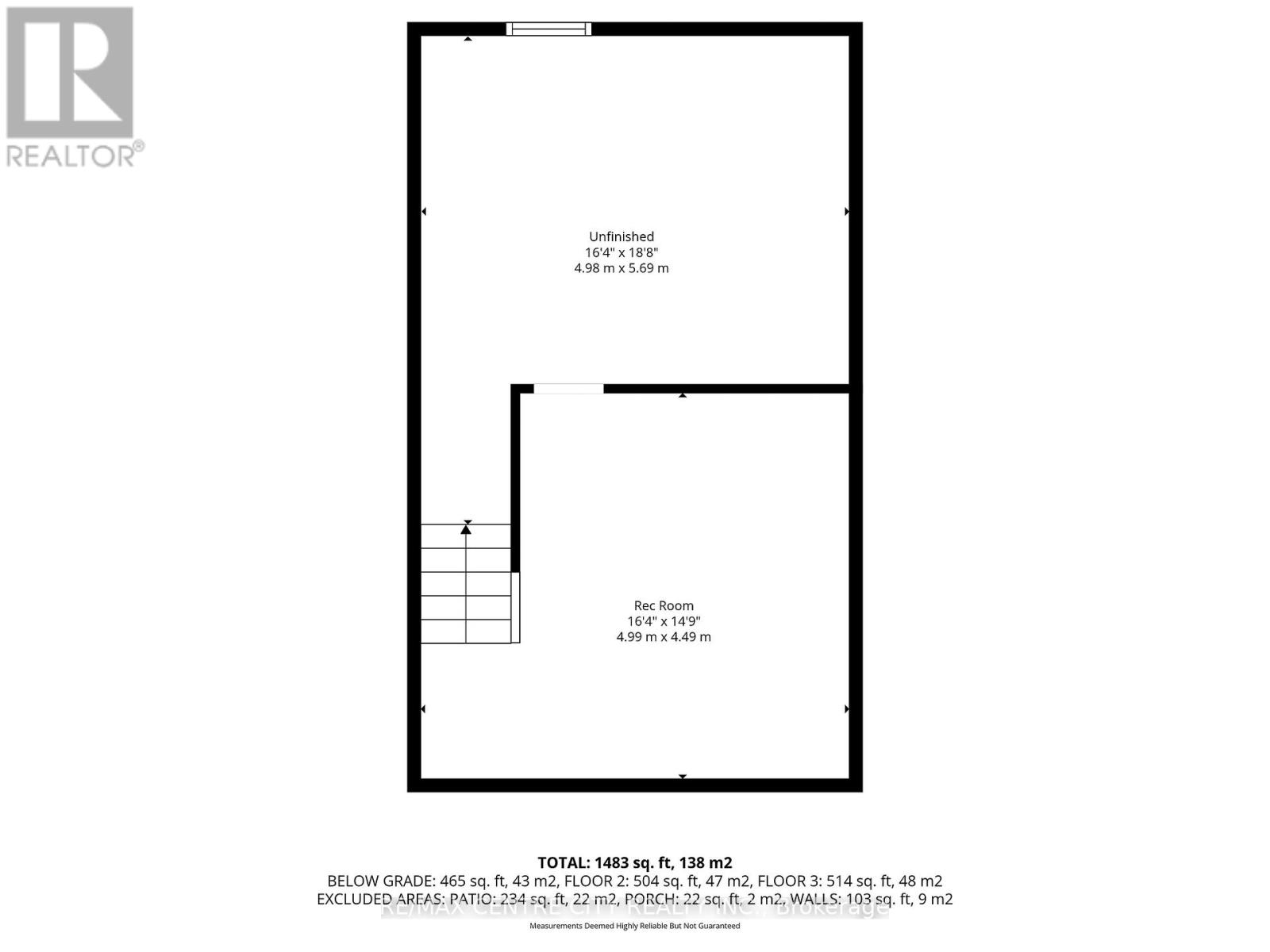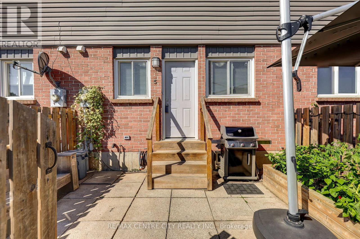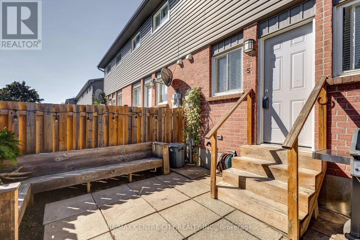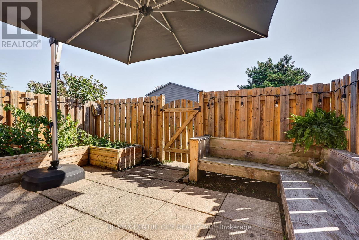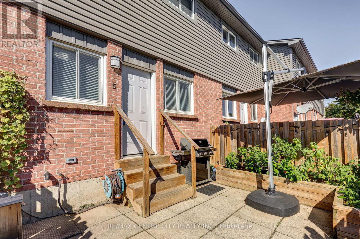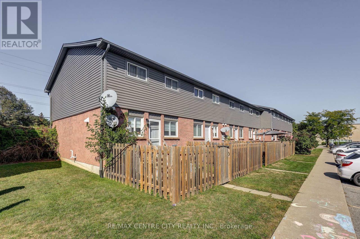5 - 1443 Huron Street London East, Ontario N5V 2E6
$424,000Maintenance, Parking, Common Area Maintenance, Insurance
$373 Monthly
Maintenance, Parking, Common Area Maintenance, Insurance
$373 MonthlyWelcome to 1443 Huron St. This fully renovated 3-bedroom townhome combines modern style, comfort, and functionality in a prime location. Thoughtfully updated throughout, it features 1.5 contemporary baths and a finished basement with radiant in-floor heating, pot lights, built-in speakers, and ample storage a versatile space ideal for family living or entertaining. At the heart of the home is the beautiful eat-in kitchen, highlighted by an island with a built-in dishwasher, newer stainless steel appliances, and a convenient water line to the fridge. Step directly outside to your private fenced patio with raised garden beds, built-in seating, and space for a BBQ the perfect spot to relax, garden, or host friends. The spacious living and dining room boasts a bright, open layout designed for everyday living and gatherings alike. Recent updates include fresh paint, new flooring, trim, upgraded electrical outlets with USB ports, light fixtures, sleek ceiling fans, and an owned hot water tank (2024)offering both style and peace of mind. Located close to shopping, restaurants, a recreation centre, and Fanshawe College, this property is ideal for first-time buyers, families, or investors seeking a turnkey opportunity. Don't miss your chance to move right in and enjoy a modern, low-maintenance lifestyle in an unbeatable location! (id:53488)
Property Details
| MLS® Number | X12439355 |
| Property Type | Single Family |
| Community Name | East D |
| Community Features | Pet Restrictions |
| Features | Carpet Free, In Suite Laundry |
| Parking Space Total | 2 |
Building
| Bathroom Total | 2 |
| Bedrooms Above Ground | 3 |
| Bedrooms Total | 3 |
| Amenities | Separate Heating Controls |
| Appliances | Water Heater, Dishwasher, Dryer, Microwave, Stove, Washer, Refrigerator |
| Basement Development | Partially Finished |
| Basement Type | Full (partially Finished) |
| Exterior Finish | Brick, Vinyl Siding |
| Half Bath Total | 1 |
| Heating Fuel | Electric |
| Heating Type | Baseboard Heaters |
| Stories Total | 2 |
| Size Interior | 1,000 - 1,199 Ft2 |
| Type | Row / Townhouse |
Parking
| No Garage |
Land
| Acreage | No |
Rooms
| Level | Type | Length | Width | Dimensions |
|---|---|---|---|---|
| Second Level | Bedroom | 2.57 m | 3.62 m | 2.57 m x 3.62 m |
| Second Level | Bedroom 2 | 2.32 m | 3.94 m | 2.32 m x 3.94 m |
| Second Level | Primary Bedroom | 4.27 m | 3.86 m | 4.27 m x 3.86 m |
| Second Level | Bathroom | 2.93 m | 1.56 m | 2.93 m x 1.56 m |
| Basement | Recreational, Games Room | 4.99 m | 4.49 m | 4.99 m x 4.49 m |
| Basement | Utility Room | 4.98 m | 5.69 m | 4.98 m x 5.69 m |
| Main Level | Living Room | 4.99 m | 4.46 m | 4.99 m x 4.46 m |
| Main Level | Dining Room | 4.99 m | 1.95 m | 4.99 m x 1.95 m |
| Main Level | Kitchen | 4.98 m | 2.79 m | 4.98 m x 2.79 m |
| Main Level | Bathroom | 1.21 m | 1.13 m | 1.21 m x 1.13 m |
https://www.realtor.ca/real-estate/28939818/5-1443-huron-street-london-east-east-d-east-d
Contact Us
Contact us for more information

Ryan Dzoic
Salesperson
(519) 633-1000
Contact Melanie & Shelby Pearce
Sales Representative for Royal Lepage Triland Realty, Brokerage
YOUR LONDON, ONTARIO REALTOR®

Melanie Pearce
Phone: 226-268-9880
You can rely on us to be a realtor who will advocate for you and strive to get you what you want. Reach out to us today- We're excited to hear from you!

Shelby Pearce
Phone: 519-639-0228
CALL . TEXT . EMAIL
Important Links
MELANIE PEARCE
Sales Representative for Royal Lepage Triland Realty, Brokerage
© 2023 Melanie Pearce- All rights reserved | Made with ❤️ by Jet Branding
