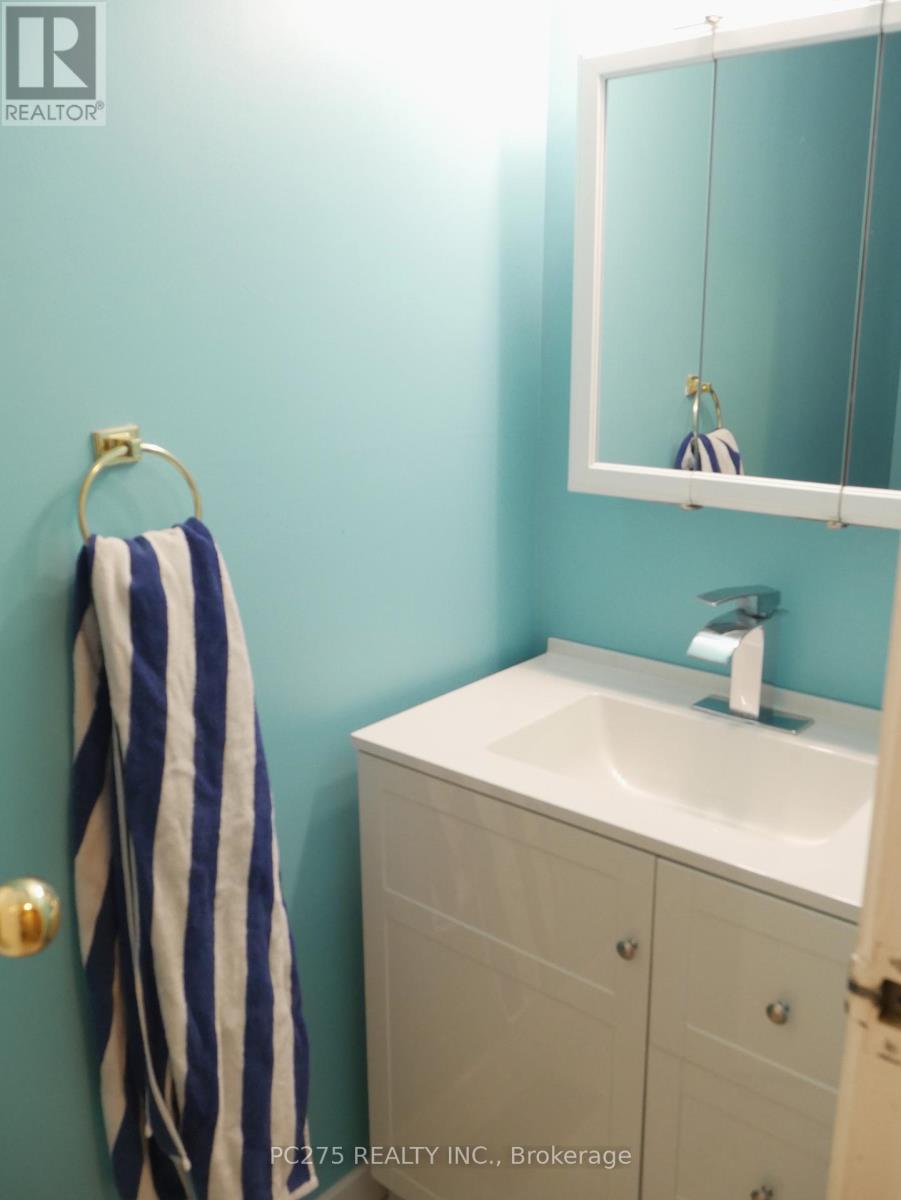5 - 171 Ferguson Drive Woodstock, Ontario N4V 1A5
$429,900Maintenance, Common Area Maintenance
$245 Monthly
Maintenance, Common Area Maintenance
$245 MonthlyAwesome 3 bedroom townhome that is excellent for a 1st time home buyer or for an investor. On the main level a bright Kitchen area which includes stove, fridge, dishwasher and microwave. Open concept Living/Dining area. Patio door from the living room leads to enclosed deck to enjoy your morning coffee. Upper level has huge master bedroom with 2 closets. 2 more bedrooms on the upper level, 4 pc bath, and laundry area. The lower level has a finished family room, 2 pc bath and a separate access for potential guest area. Great layout, there is a bathroom on each level and interior access to the garage. Mostly laminate flooring throughout, carpet on stairs. Great location, close to most conveniences, Hospital, easy access to Hwy 401, school and Fanshawe College. (id:53488)
Property Details
| MLS® Number | X9308876 |
| Property Type | Single Family |
| AmenitiesNearBy | Hospital, Public Transit, Schools |
| CommunityFeatures | Pet Restrictions, Community Centre |
| Features | Balcony |
| ParkingSpaceTotal | 2 |
Building
| BathroomTotal | 3 |
| BedroomsAboveGround | 3 |
| BedroomsTotal | 3 |
| Amenities | Visitor Parking |
| Appliances | Garage Door Opener Remote(s), Dryer, Microwave, Refrigerator, Stove, Washer, Window Coverings |
| BasementDevelopment | Partially Finished |
| BasementType | N/a (partially Finished) |
| CoolingType | Central Air Conditioning |
| ExteriorFinish | Brick |
| FireplacePresent | Yes |
| HalfBathTotal | 2 |
| HeatingFuel | Natural Gas |
| HeatingType | Forced Air |
| StoriesTotal | 2 |
| SizeInterior | 1199.9898 - 1398.9887 Sqft |
| Type | Row / Townhouse |
Parking
| Attached Garage |
Land
| Acreage | No |
| LandAmenities | Hospital, Public Transit, Schools |
| ZoningDescription | R3 |
Rooms
| Level | Type | Length | Width | Dimensions |
|---|---|---|---|---|
| Second Level | Primary Bedroom | 5.6388 m | 3.5052 m | 5.6388 m x 3.5052 m |
| Second Level | Bedroom 2 | 3.3528 m | 3.2004 m | 3.3528 m x 3.2004 m |
| Second Level | Bedroom 3 | 3.2004 m | 3.048 m | 3.2004 m x 3.048 m |
| Basement | Family Room | 4.7244 m | 4.572 m | 4.7244 m x 4.572 m |
| Main Level | Kitchen | 2.8956 m | 2.286 m | 2.8956 m x 2.286 m |
| Main Level | Dining Room | 2.9464 m | 2.286 m | 2.9464 m x 2.286 m |
| Main Level | Living Room | 3.9624 m | 3.3528 m | 3.9624 m x 3.3528 m |
https://www.realtor.ca/real-estate/27389339/5-171-ferguson-drive-woodstock
Interested?
Contact us for more information
Georgina Turchet
Salesperson
Contact Melanie & Shelby Pearce
Sales Representative for Royal Lepage Triland Realty, Brokerage
YOUR LONDON, ONTARIO REALTOR®

Melanie Pearce
Phone: 226-268-9880
You can rely on us to be a realtor who will advocate for you and strive to get you what you want. Reach out to us today- We're excited to hear from you!

Shelby Pearce
Phone: 519-639-0228
CALL . TEXT . EMAIL
MELANIE PEARCE
Sales Representative for Royal Lepage Triland Realty, Brokerage
© 2023 Melanie Pearce- All rights reserved | Made with ❤️ by Jet Branding

















