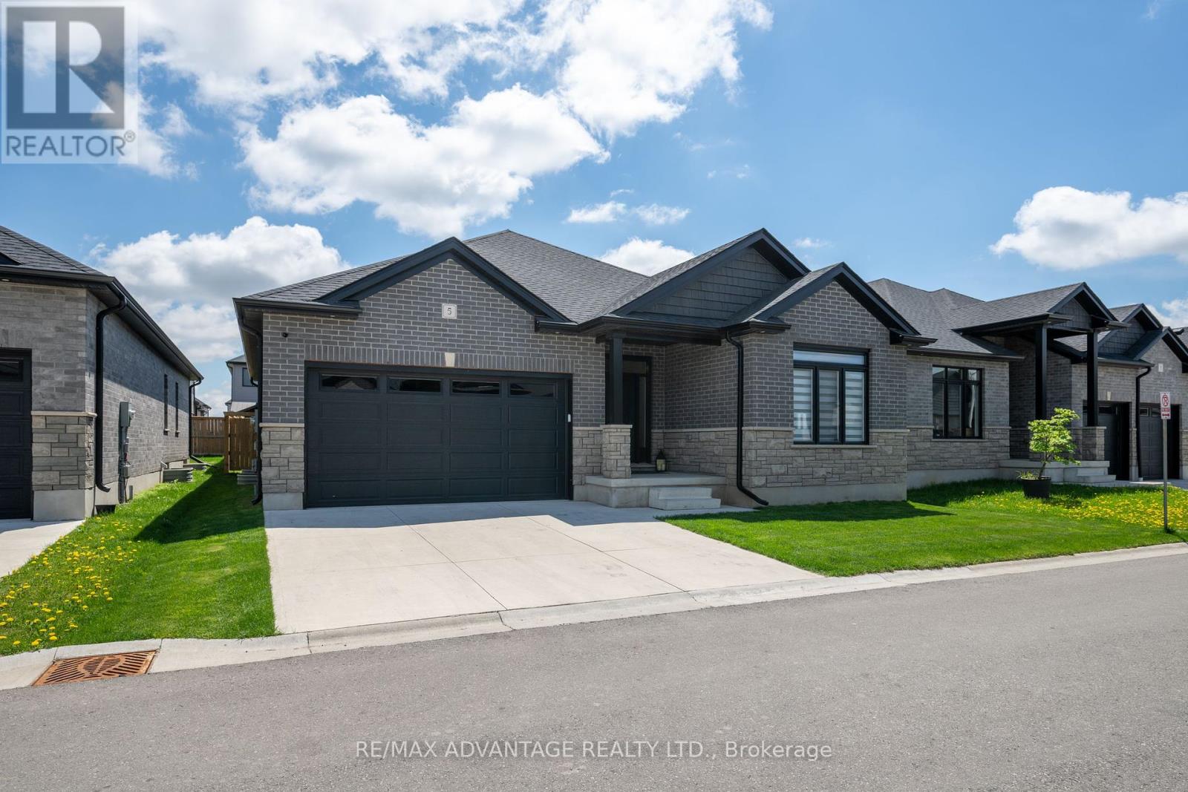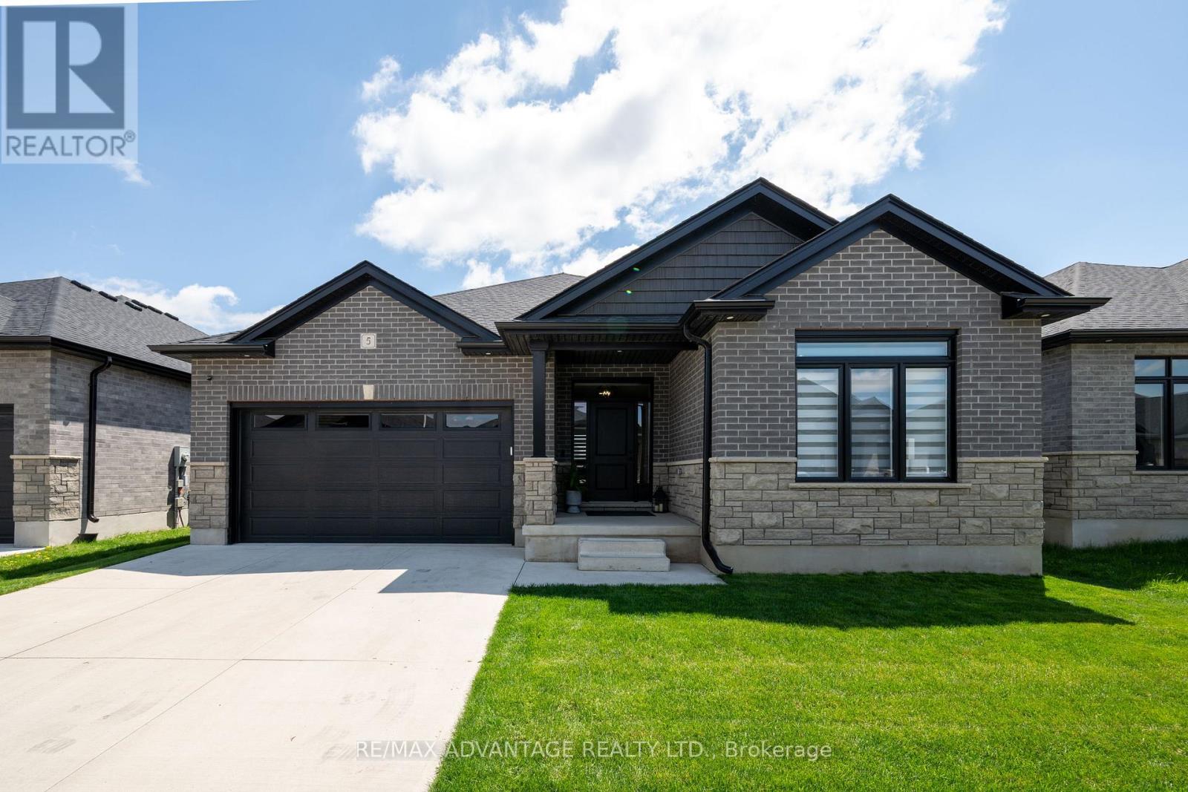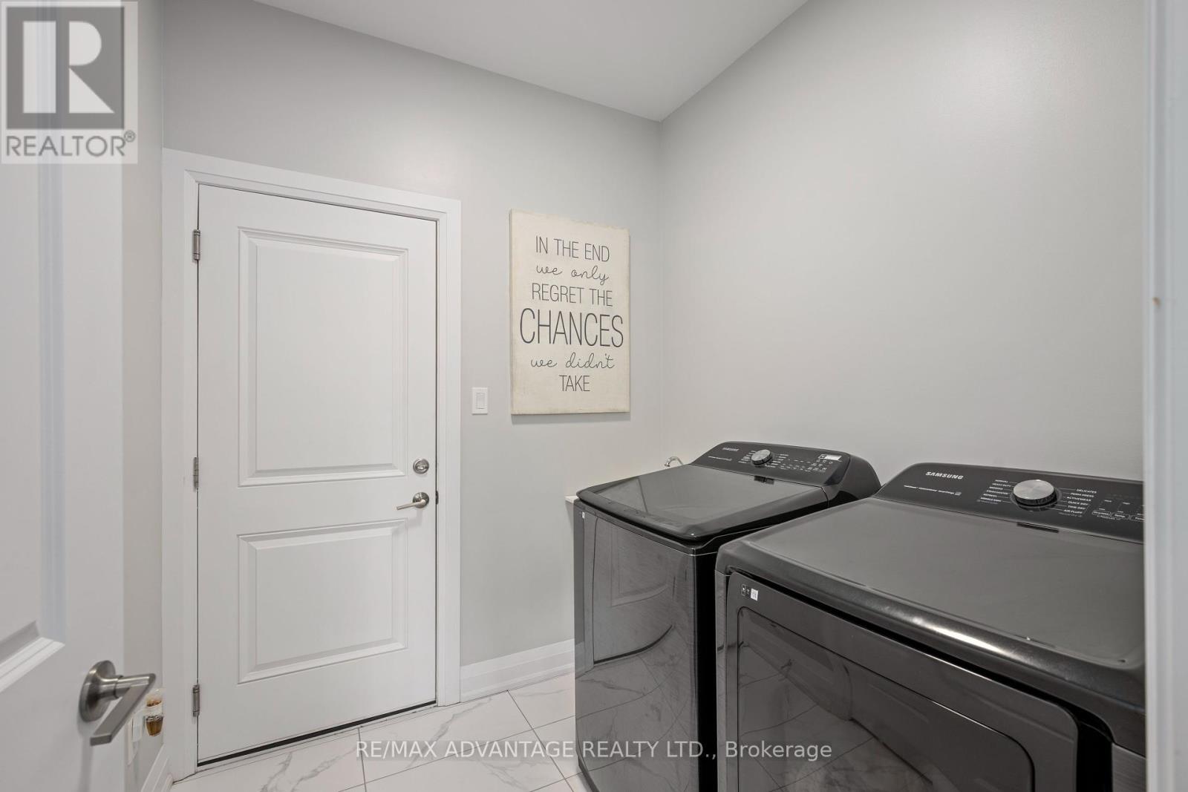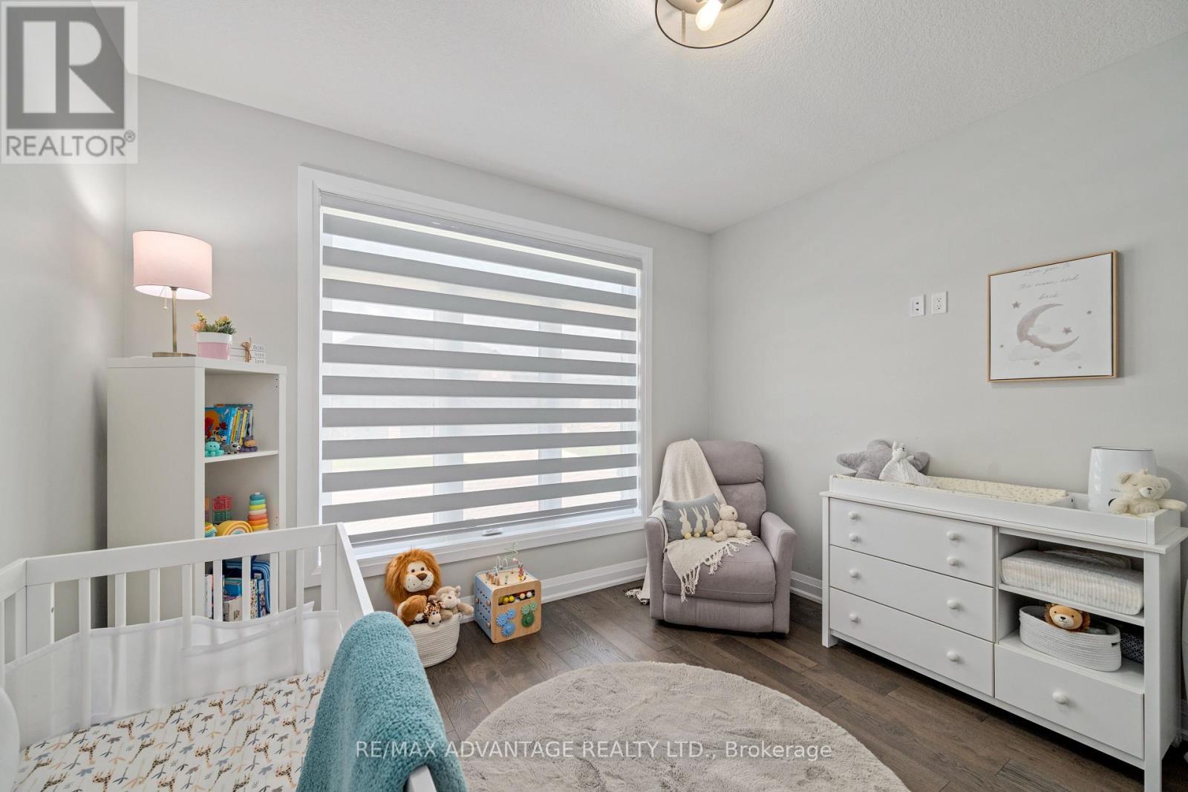5 - 383 Daventry Way Middlesex Centre, Ontario N0L 1R0
$798,000Maintenance, Insurance
$85 Monthly
Maintenance, Insurance
$85 MonthlyWelcome to Daventry's beautiful bungalows! One of the best layouts in the area with double car garage. The Bourdeux Model is a stunning one-floor bungalow with covered porch, 2+2 bedrooms, 3 full bathrooms, finished basement, and a double car garage. Built in 2021, this home boasts apprx. 2388 Sq ft of fully finished living space, complete with custom upgrades throughout. Enjoy pot lights, 9 ft ceilings, quartz counters, an open iron railing staircase, and beautiful engeniering hardwood flooring. The upgraded kitchen features high-end appliances, a large pantry, and an electric fireplace is included in the living/dining area. The lower level is finished to perfection, with raised ceilings, a large recreation room, 2 bedrooms, a 3 pc bath, rough-in for a kitchenette, and ample storage space. Located in the desirable and growing community of Kilworth & Komoka, this home is just minutes from London's booming west-end. Enjoy easy access to the conveniences of the city as well as the natural beauty of the Komoka Provincial Park. Excellent schools are also nearby. Don't miss your chance to see this incredible home - book your showing today! (id:53488)
Open House
This property has open houses!
2:00 pm
Ends at:4:00 pm
2:00 pm
Ends at:4:00 pm
Property Details
| MLS® Number | X12149463 |
| Property Type | Single Family |
| Community Name | Rural Middlesex Centre |
| Community Features | Pet Restrictions, School Bus |
| Features | Flat Site, Carpet Free, Sump Pump |
| Parking Space Total | 4 |
Building
| Bathroom Total | 3 |
| Bedrooms Above Ground | 2 |
| Bedrooms Below Ground | 2 |
| Bedrooms Total | 4 |
| Age | 0 To 5 Years |
| Amenities | Fireplace(s) |
| Appliances | Garage Door Opener Remote(s), Water Heater, Water Meter, Dishwasher, Dryer, Stove, Washer, Window Coverings, Refrigerator |
| Architectural Style | Bungalow |
| Basement Development | Partially Finished |
| Basement Type | Full (partially Finished) |
| Cooling Type | Central Air Conditioning, Ventilation System |
| Exterior Finish | Brick, Stone |
| Fire Protection | Smoke Detectors |
| Fireplace Present | Yes |
| Fireplace Total | 1 |
| Foundation Type | Poured Concrete |
| Heating Fuel | Electric |
| Heating Type | Forced Air |
| Stories Total | 1 |
| Size Interior | 1,200 - 1,399 Ft2 |
| Type | Other |
Parking
| Attached Garage | |
| Garage |
Land
| Acreage | No |
Rooms
| Level | Type | Length | Width | Dimensions |
|---|---|---|---|---|
| Basement | Bedroom 3 | 3.5 m | 4.22 m | 3.5 m x 4.22 m |
| Basement | Bedroom 4 | 3.5 m | 3.69 m | 3.5 m x 3.69 m |
| Basement | Other | 6.14 m | 7.11 m | 6.14 m x 7.11 m |
| Basement | Recreational, Games Room | 9.45 m | 7.65 m | 9.45 m x 7.65 m |
| Main Level | Foyer | 2.33 m | 5.25 m | 2.33 m x 5.25 m |
| Main Level | Primary Bedroom | 3.71 m | 6.15 m | 3.71 m x 6.15 m |
| Main Level | Bedroom 2 | 3.71 m | 4.37 m | 3.71 m x 4.37 m |
| Main Level | Kitchen | 4.63 m | 4.67 m | 4.63 m x 4.67 m |
| Main Level | Dining Room | 3.82 m | 1.7 m | 3.82 m x 1.7 m |
| Main Level | Living Room | 3.81 m | 4.68 m | 3.81 m x 4.68 m |
| Main Level | Laundry Room | 2.13 m | 2.12 m | 2.13 m x 2.12 m |
| Main Level | Bathroom | 1.63 m | 3.72 m | 1.63 m x 3.72 m |
| Main Level | Bathroom | 3.71 m | 1.52 m | 3.71 m x 1.52 m |
Contact Us
Contact us for more information

Natalia Bermudez
Salesperson
(519) 649-6000
Contact Melanie & Shelby Pearce
Sales Representative for Royal Lepage Triland Realty, Brokerage
YOUR LONDON, ONTARIO REALTOR®

Melanie Pearce
Phone: 226-268-9880
You can rely on us to be a realtor who will advocate for you and strive to get you what you want. Reach out to us today- We're excited to hear from you!

Shelby Pearce
Phone: 519-639-0228
CALL . TEXT . EMAIL
Important Links
MELANIE PEARCE
Sales Representative for Royal Lepage Triland Realty, Brokerage
© 2023 Melanie Pearce- All rights reserved | Made with ❤️ by Jet Branding





































