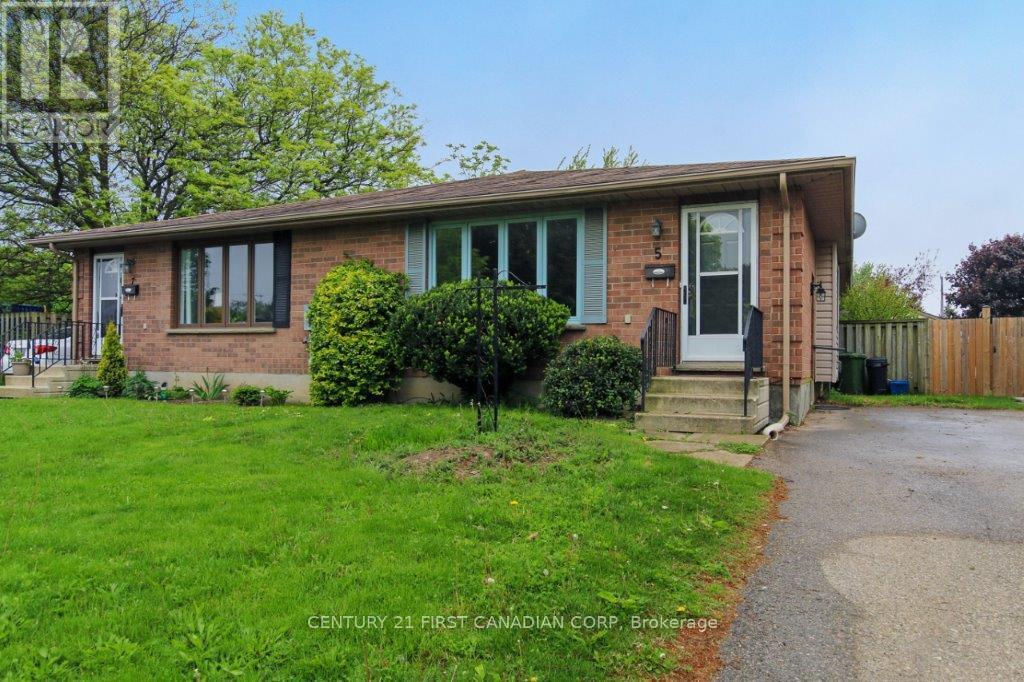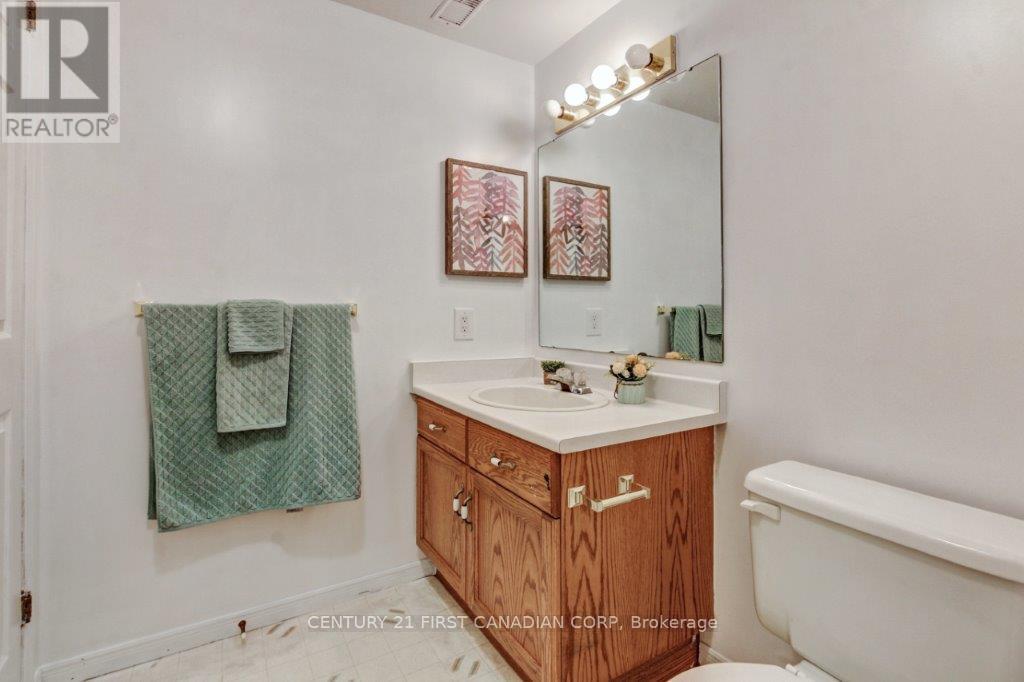5 Golding Place S St. Thomas, Ontario N5R 6B6
$503,000
Welcome to 5 Golding Place! Beautiful, conveniently located one floor semi on a quiet cul-de-sac in the family-friendly neighbourhood of St. Thomas. This home is well built with three good-sized bedrooms on the main floor and an open concept living and dining space that leads into the kitchen with plentiful cupboard space. A side entrance leads you to the lower level with a finished family room plus a laundry area and large unfinished storage space with a 3pc bathroom. The backyard is fully fenced with mature trees and foliage, ready for your gardening expertise. The location offers great schools and shopping within walking distance, and many restaurants nearby. This home has been well-maintained and additional highlights include new furnace (2024), paint (2025), flooring (2025). Book a private viewing today! (id:53488)
Open House
This property has open houses!
2:00 pm
Ends at:4:00 pm
Property Details
| MLS® Number | X12186230 |
| Property Type | Single Family |
| Community Name | St. Thomas |
| Features | Carpet Free, Sump Pump |
| Parking Space Total | 3 |
| Structure | Deck |
Building
| Bathroom Total | 2 |
| Bedrooms Above Ground | 3 |
| Bedrooms Total | 3 |
| Appliances | Dishwasher, Dryer, Microwave, Stove, Washer, Refrigerator |
| Architectural Style | Bungalow |
| Basement Features | Separate Entrance |
| Basement Type | N/a |
| Construction Style Attachment | Semi-detached |
| Cooling Type | Central Air Conditioning |
| Exterior Finish | Brick, Vinyl Siding |
| Foundation Type | Poured Concrete |
| Heating Fuel | Natural Gas |
| Heating Type | Forced Air |
| Stories Total | 1 |
| Size Interior | 700 - 1,100 Ft2 |
| Type | House |
| Utility Water | Municipal Water |
Parking
| No Garage |
Land
| Acreage | No |
| Sewer | Sanitary Sewer |
| Size Depth | 98 Ft |
| Size Frontage | 31 Ft |
| Size Irregular | 31 X 98 Ft |
| Size Total Text | 31 X 98 Ft |
Rooms
| Level | Type | Length | Width | Dimensions |
|---|---|---|---|---|
| Basement | Family Room | 6.93 m | 5.31 m | 6.93 m x 5.31 m |
| Basement | Bathroom | 1.75 m | 1.63 m | 1.75 m x 1.63 m |
| Basement | Utility Room | 7.01 m | 6.4 m | 7.01 m x 6.4 m |
| Main Level | Living Room | 5.08 m | 3.45 m | 5.08 m x 3.45 m |
| Main Level | Dining Room | 3.56 m | 2.64 m | 3.56 m x 2.64 m |
| Main Level | Kitchen | 4.11 m | 3.45 m | 4.11 m x 3.45 m |
| Main Level | Primary Bedroom | 3.68 m | 3.45 m | 3.68 m x 3.45 m |
| Main Level | Bedroom 2 | 3.63 m | 2.69 m | 3.63 m x 2.69 m |
| Main Level | Bedroom 3 | 3.45 m | 2.69 m | 3.45 m x 2.69 m |
| Main Level | Bathroom | 2.59 m | 1.57 m | 2.59 m x 1.57 m |
https://www.realtor.ca/real-estate/28395312/5-golding-place-s-st-thomas-st-thomas
Contact Us
Contact us for more information

Jeswin Abraham Jacob
Salesperson
jeswinjacob.c21.ca/
420 York Street
London, Ontario N6B 1R1
(519) 673-3390
Contact Melanie & Shelby Pearce
Sales Representative for Royal Lepage Triland Realty, Brokerage
YOUR LONDON, ONTARIO REALTOR®

Melanie Pearce
Phone: 226-268-9880
You can rely on us to be a realtor who will advocate for you and strive to get you what you want. Reach out to us today- We're excited to hear from you!

Shelby Pearce
Phone: 519-639-0228
CALL . TEXT . EMAIL
Important Links
MELANIE PEARCE
Sales Representative for Royal Lepage Triland Realty, Brokerage
© 2023 Melanie Pearce- All rights reserved | Made with ❤️ by Jet Branding





















