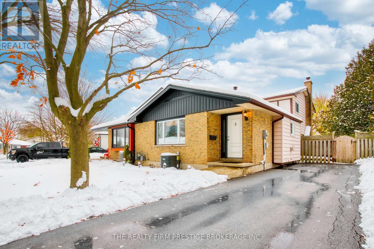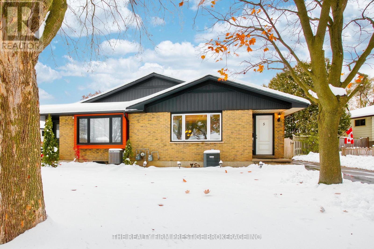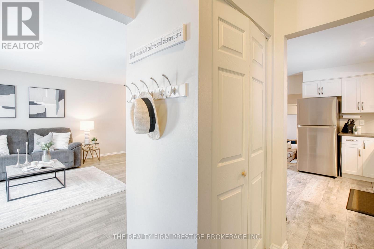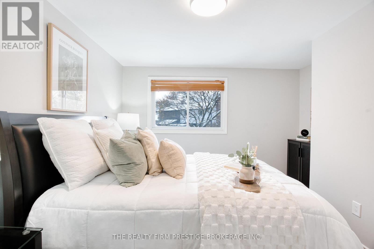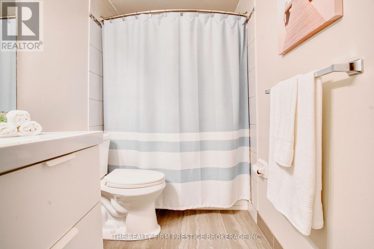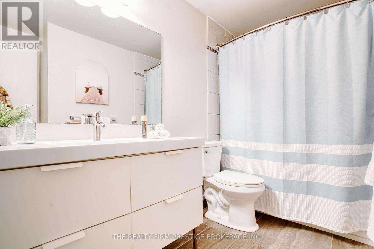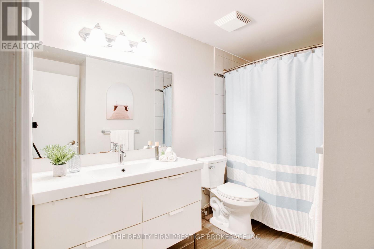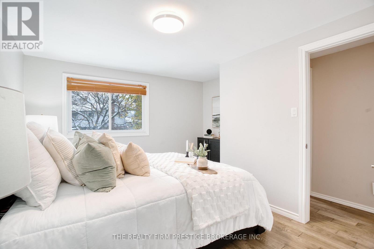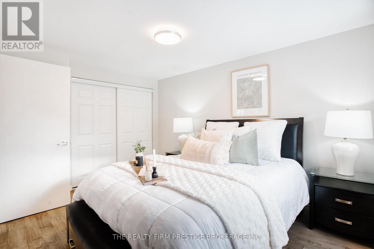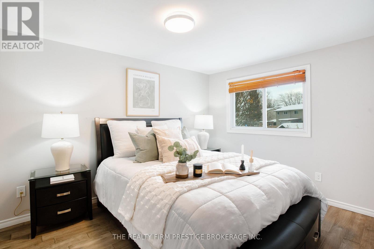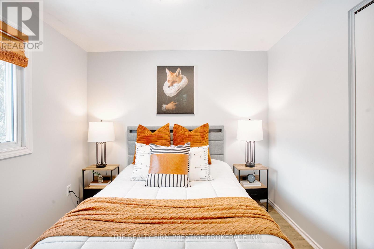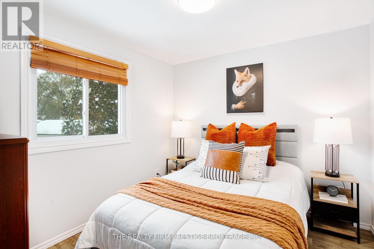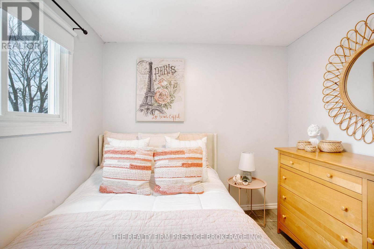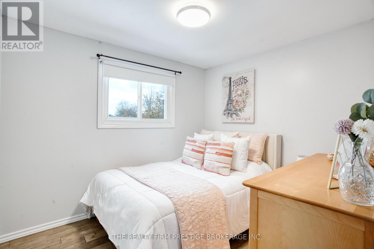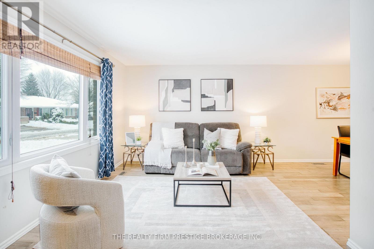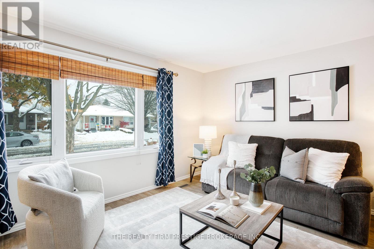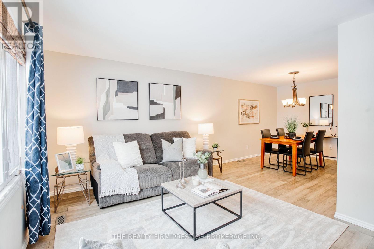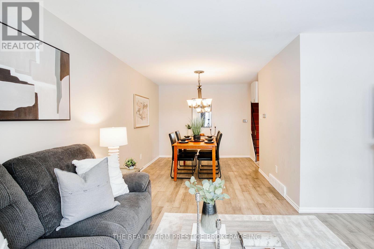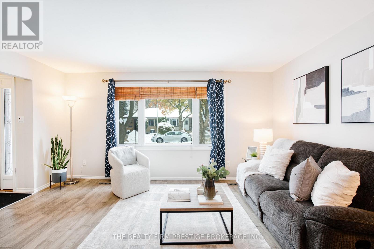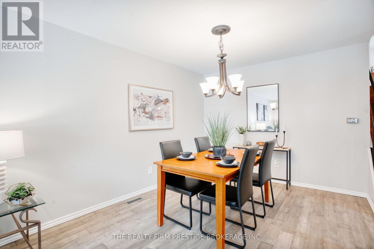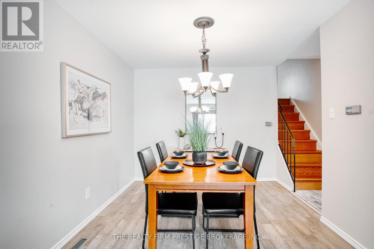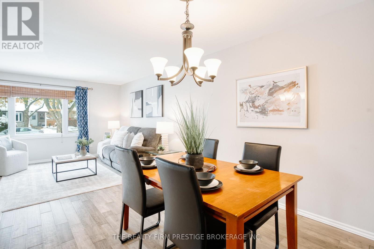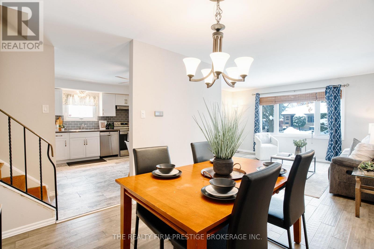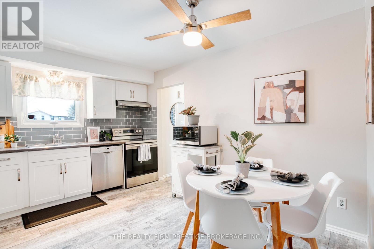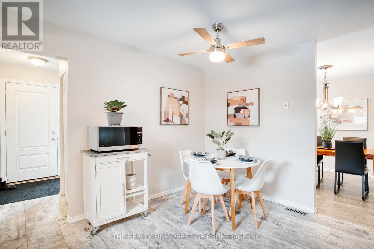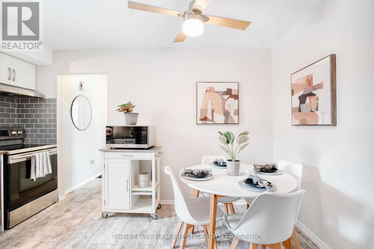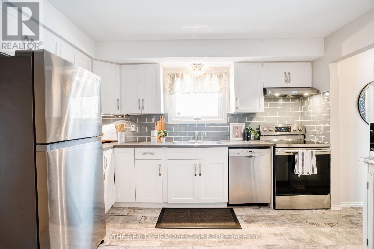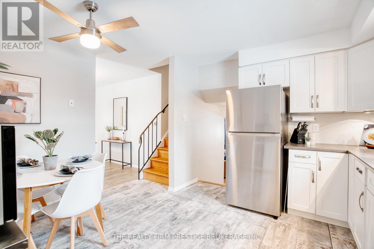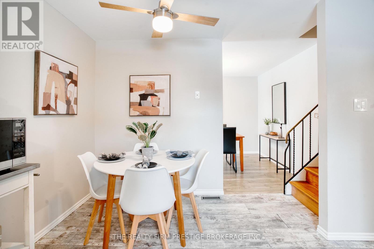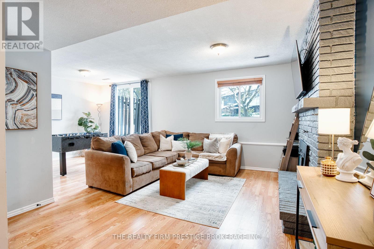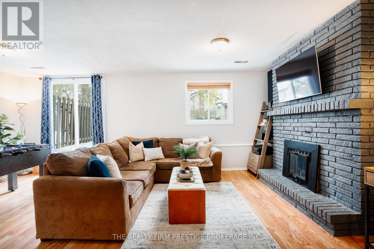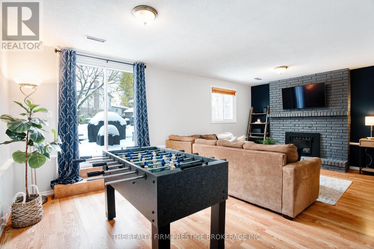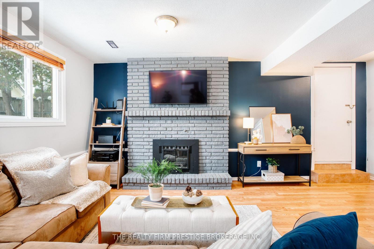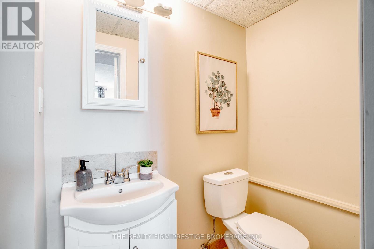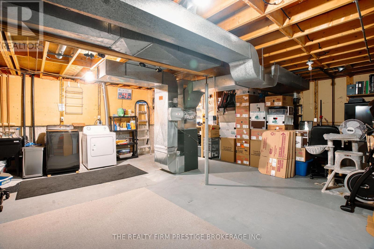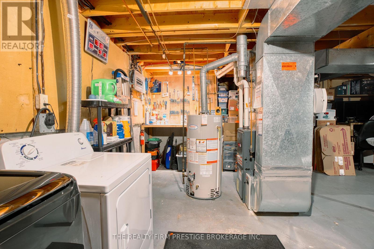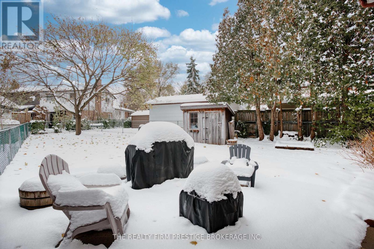5 Sasha Crescent London South, Ontario N6E 2M4
$499,000
Welcome to 5 Sasha Cres - a charming semi-detached 4 level backsplit tucked away on a quiet cul-de-sac in one of London's most convenient family-friendly neighbourhoods. This 3-bedroom, 2-bathroom home offers spacious and versatile living areas with a bright living room with large Picture window with functions panels, the flows natural light into the dining room. The Lower Level with a side entrance and walkout sliding door to a large, fully fenced backyard-perfect for kids, pets, gardening, or summer entertaining. The basement level provides a laundry area, plenty of storage, and a handy workbench for hobbyists or home projects. Newly updates include: black siding, fresh asphalt driveway, and upgraded attic insulation. Previous improvements include a refreshed kitchen (2018), roof (2017), and front door and main and upper floors (2019), giving you peace of mind for years to come. Located walking distance to Sir Arthur Carty Catholic School and Ashley Oaks Public School, and just minutes to the 401-making this an ideal spot for commuters. This home is the perfect blend of comfort, updates, and unbeatable location. Don't miss your chance to make 5 Sasha Crescent yours! (id:53488)
Property Details
| MLS® Number | X12544082 |
| Property Type | Single Family |
| Community Name | South X |
| Amenities Near By | Hospital, Park, Schools |
| Community Features | School Bus |
| Equipment Type | Water Heater |
| Features | Cul-de-sac, Carpet Free |
| Parking Space Total | 3 |
| Rental Equipment Type | Water Heater |
| Structure | Patio(s), Shed |
Building
| Bathroom Total | 2 |
| Bedrooms Above Ground | 3 |
| Bedrooms Total | 3 |
| Amenities | Fireplace(s) |
| Appliances | Dishwasher, Dryer, Stove, Washer, Refrigerator |
| Basement Development | Finished |
| Basement Features | Walk Out, Separate Entrance |
| Basement Type | N/a (finished), N/a |
| Construction Style Attachment | Semi-detached |
| Construction Style Split Level | Backsplit |
| Cooling Type | Central Air Conditioning |
| Exterior Finish | Brick, Vinyl Siding |
| Fireplace Present | Yes |
| Fireplace Total | 1 |
| Foundation Type | Poured Concrete |
| Heating Fuel | Natural Gas |
| Heating Type | Forced Air |
| Size Interior | 1,100 - 1,500 Ft2 |
| Type | House |
| Utility Water | Municipal Water |
Parking
| No Garage |
Land
| Acreage | No |
| Fence Type | Fenced Yard |
| Land Amenities | Hospital, Park, Schools |
| Landscape Features | Landscaped |
| Sewer | Sanitary Sewer |
| Size Depth | 116 Ft ,7 In |
| Size Frontage | 67 Ft ,6 In |
| Size Irregular | 67.5 X 116.6 Ft |
| Size Total Text | 67.5 X 116.6 Ft |
| Zoning Description | R2-3 |
Rooms
| Level | Type | Length | Width | Dimensions |
|---|---|---|---|---|
| Second Level | Bedroom | 4.06 m | 3.52 m | 4.06 m x 3.52 m |
| Second Level | Bedroom | 2.67 m | 3.47 m | 2.67 m x 3.47 m |
| Second Level | Bedroom | 2.89 m | 2.48 m | 2.89 m x 2.48 m |
| Second Level | Bathroom | 1.95 m | 2.84 m | 1.95 m x 2.84 m |
| Lower Level | Living Room | 5.77 m | 6.25 m | 5.77 m x 6.25 m |
| Main Level | Kitchen | 5.2 m | 3.8 m | 5.2 m x 3.8 m |
| Main Level | Dining Room | 3.41 m | 2.77 m | 3.41 m x 2.77 m |
| Main Level | Living Room | 2.97 m | 4.48 m | 2.97 m x 4.48 m |
https://www.realtor.ca/real-estate/29102847/5-sasha-crescent-london-south-south-x-south-x
Contact Us
Contact us for more information

Sarah Stevens
Salesperson
(519) 601-1160
Contact Melanie & Shelby Pearce
Sales Representative for Royal Lepage Triland Realty, Brokerage
YOUR LONDON, ONTARIO REALTOR®

Melanie Pearce
Phone: 226-268-9880
You can rely on us to be a realtor who will advocate for you and strive to get you what you want. Reach out to us today- We're excited to hear from you!

Shelby Pearce
Phone: 519-639-0228
CALL . TEXT . EMAIL
Important Links
MELANIE PEARCE
Sales Representative for Royal Lepage Triland Realty, Brokerage
© 2023 Melanie Pearce- All rights reserved | Made with ❤️ by Jet Branding
