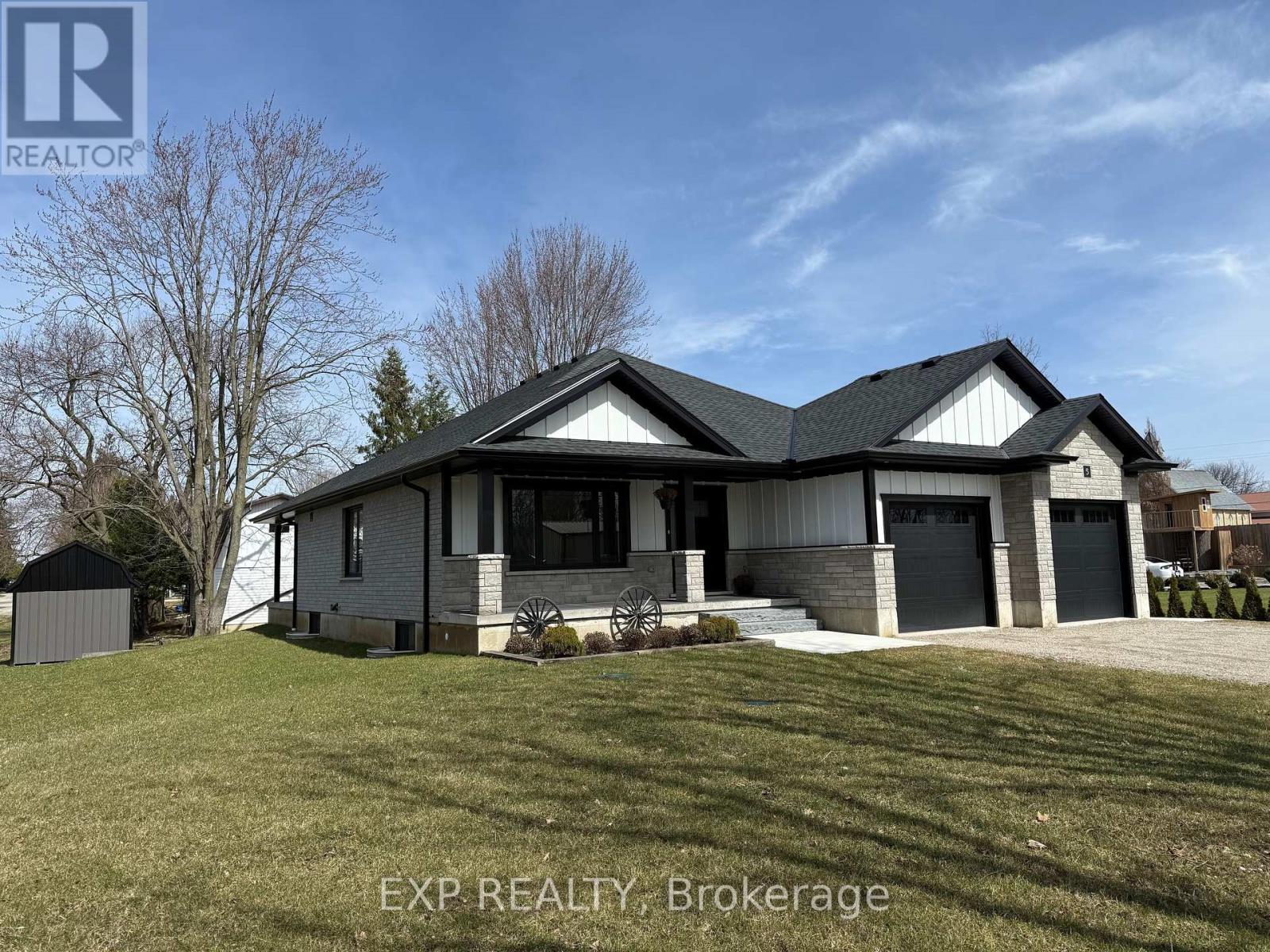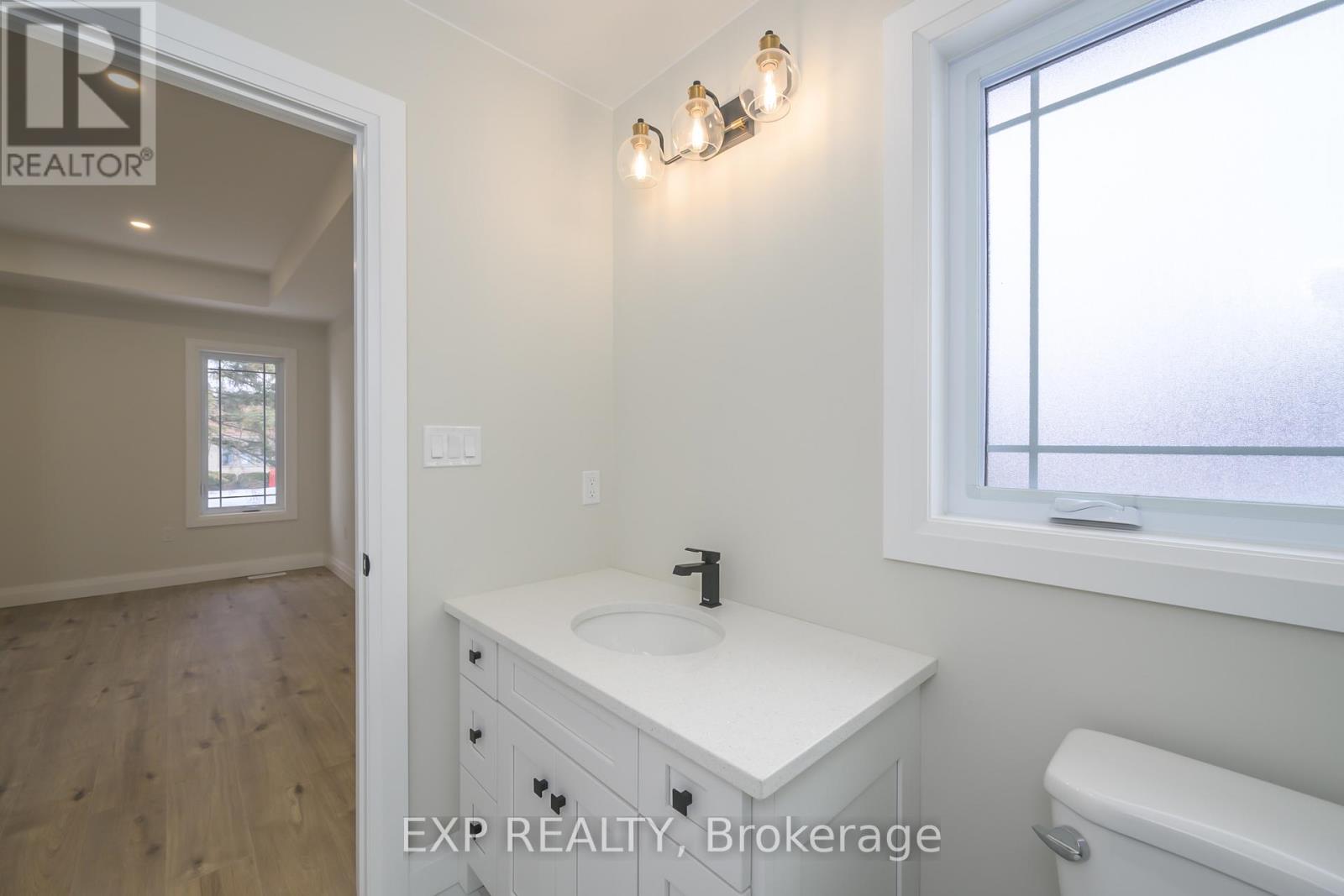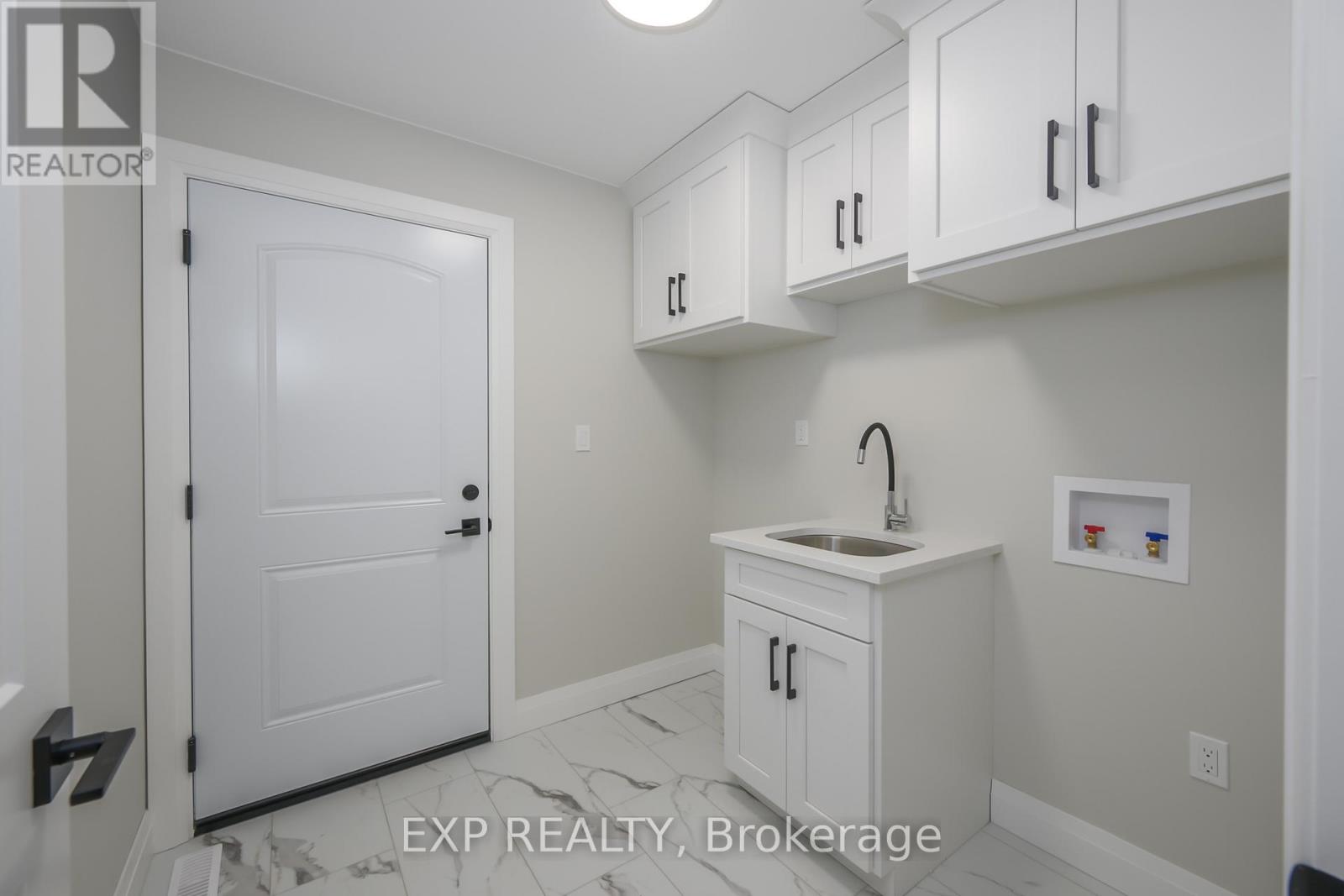5 Sophia Street South-West Oxford, Ontario N0L 1C0
$779,900
Welcome to this beautifully crafted, brand-new home by Simon Wagler Homes, a trusted builder with over 40 years of experience. This stunning property comes with a full Tarion Warranty, ensuring quality and durability. With over 1,600 sq ft on the main floor, the open-concept design is bright and spacious enjoying a tray ceiling, featuring 9-foot ceilings throughout. The kitchen is a dream, with abundant cabinetry, soft-close drawers, dovetail joinery, quartz countertops, and a large island perfect for entertaining. The rear covered deck, with a gas line for the BBQ, extends your living space into the backyard for year-round enjoyment.The primary suite is a relaxing retreat, offering a tray ceiling, a 3-piece ensuite with a glass shower, and a large walk-in closet. Two additional bedrooms, a well-appointed 4-piece bathroom with a Sonal tube for natural light, and a main-floor laundry room complete the layout. The oversized insulated garage is fully finished with plenty of lighting and direct access to the lower level, offering the perfect setup for an in-law suite. The lower level has a separate entrance and is already framed, insulated, and wired, with a completed 4-piece bath and rough-ins for a rec room and two additional bedrooms, allowing you to easily expand the home to over 3,000 sq ft of living space or potential rental. Located on a peaceful 1/3-acre lot at the end of a dead-end street, this home offers privacy and serenity, all while being just 10 minutes south of Ingersoll and Hwy 401, 40 minutes to London, and close to Tillsonburg, Aylmer, and Woodstock. Additional features include granite countertops throughout, all casement windows, and a mudroom with a sink. Outside, enjoy a 10x16 mini barn with steel-clad walls and roof. This home offers fantastic value with endless possibilities. Don't miss the chance to make it yours! (id:53488)
Property Details
| MLS® Number | X11963453 |
| Property Type | Single Family |
| Community Name | Brownsville |
| Community Features | School Bus |
| Equipment Type | None |
| Features | Level Lot, Flat Site, Sump Pump |
| Parking Space Total | 6 |
| Rental Equipment Type | None |
| Structure | Deck, Barn |
Building
| Bathroom Total | 3 |
| Bedrooms Above Ground | 3 |
| Bedrooms Total | 3 |
| Age | 0 To 5 Years |
| Appliances | Garage Door Opener Remote(s), Water Heater - Tankless, Water Heater, Garage Door Opener |
| Architectural Style | Bungalow |
| Basement Development | Partially Finished |
| Basement Features | Separate Entrance |
| Basement Type | N/a (partially Finished) |
| Construction Style Attachment | Detached |
| Cooling Type | Central Air Conditioning |
| Exterior Finish | Brick, Stone |
| Fire Protection | Smoke Detectors |
| Foundation Type | Poured Concrete |
| Heating Fuel | Natural Gas |
| Heating Type | Forced Air |
| Stories Total | 1 |
| Size Interior | 1,100 - 1,500 Ft2 |
| Type | House |
| Utility Water | Municipal Water |
Parking
| Attached Garage | |
| Garage |
Land
| Acreage | No |
| Sewer | Septic System |
| Size Depth | 132 Ft ,4 In |
| Size Frontage | 111 Ft ,6 In |
| Size Irregular | 111.5 X 132.4 Ft |
| Size Total Text | 111.5 X 132.4 Ft|under 1/2 Acre |
| Zoning Description | R1 |
Rooms
| Level | Type | Length | Width | Dimensions |
|---|---|---|---|---|
| Lower Level | Bedroom 5 | 4 m | 3.35 m | 4 m x 3.35 m |
| Lower Level | Bathroom | 2 m | 3.3 m | 2 m x 3.3 m |
| Lower Level | Other | 6.95 m | 7.8 m | 6.95 m x 7.8 m |
| Lower Level | Other | 5.8 m | 3.1 m | 5.8 m x 3.1 m |
| Lower Level | Bedroom 4 | 4 m | 4.2 m | 4 m x 4.2 m |
| Main Level | Living Room | 5.49 m | 6.68 m | 5.49 m x 6.68 m |
| Main Level | Kitchen | 5.49 m | 4.28 m | 5.49 m x 4.28 m |
| Main Level | Primary Bedroom | 3.79 m | 4.71 m | 3.79 m x 4.71 m |
| Main Level | Bedroom 2 | 3.54 m | 3.21 m | 3.54 m x 3.21 m |
| Main Level | Bedroom 3 | 2.8 m | 3.35 m | 2.8 m x 3.35 m |
| Main Level | Laundry Room | 2.25 m | 2.1 m | 2.25 m x 2.1 m |
| Main Level | Bathroom | 3.2 m | 1.75 m | 3.2 m x 1.75 m |
Utilities
| Electricity | Installed |
Contact Us
Contact us for more information

Wayne Jewell
Broker
(519) 854-9337
www.jewellsells.ca/
www.facebook.com/TheDiamondRealEstateTeam
www.linkedin.com/in/waynejewell/
www.instagram.com/thediamondrealestateteam
(866) 530-7737
Contact Melanie & Shelby Pearce
Sales Representative for Royal Lepage Triland Realty, Brokerage
YOUR LONDON, ONTARIO REALTOR®

Melanie Pearce
Phone: 226-268-9880
You can rely on us to be a realtor who will advocate for you and strive to get you what you want. Reach out to us today- We're excited to hear from you!

Shelby Pearce
Phone: 519-639-0228
CALL . TEXT . EMAIL
Important Links
MELANIE PEARCE
Sales Representative for Royal Lepage Triland Realty, Brokerage
© 2023 Melanie Pearce- All rights reserved | Made with ❤️ by Jet Branding











































