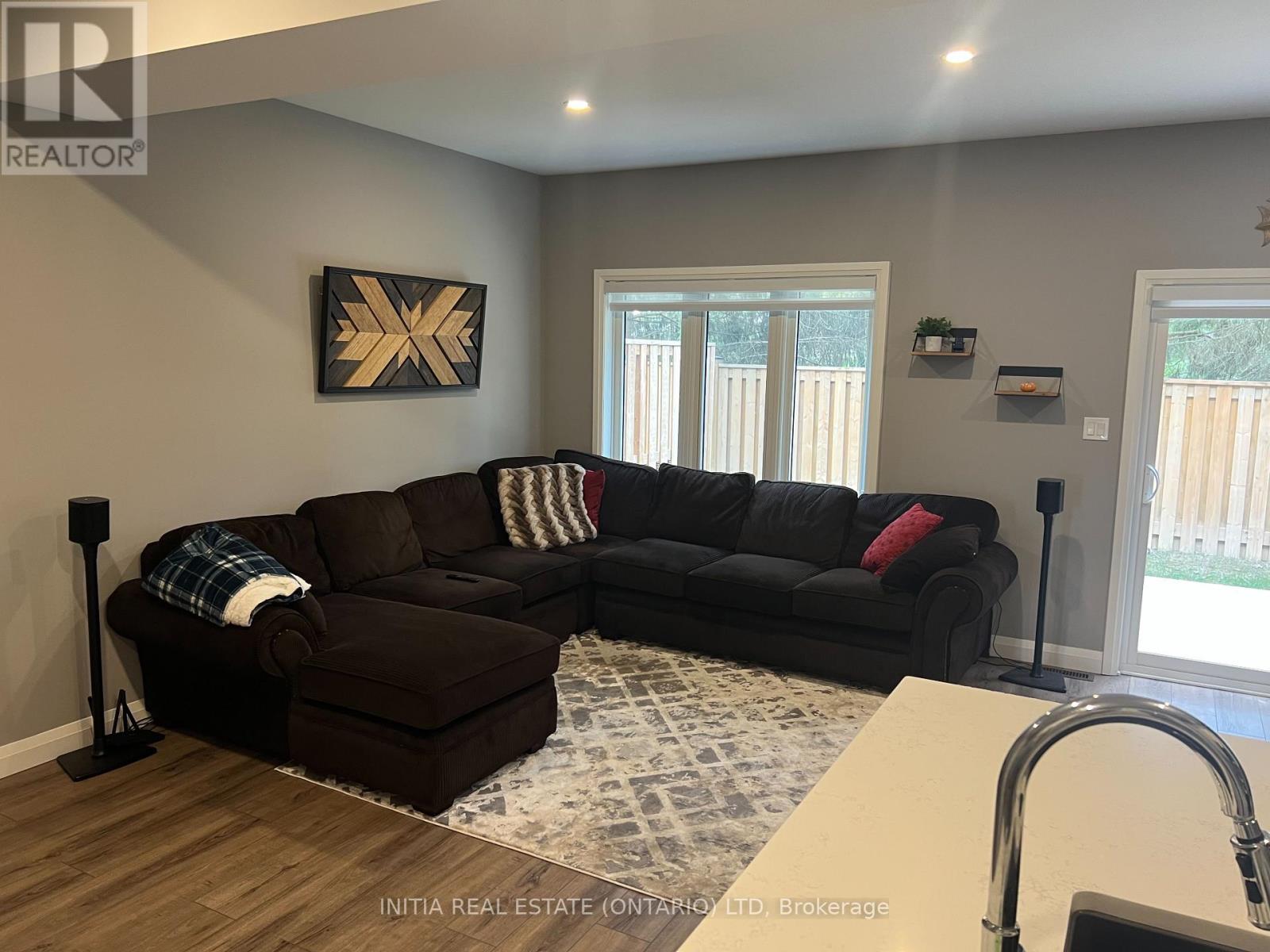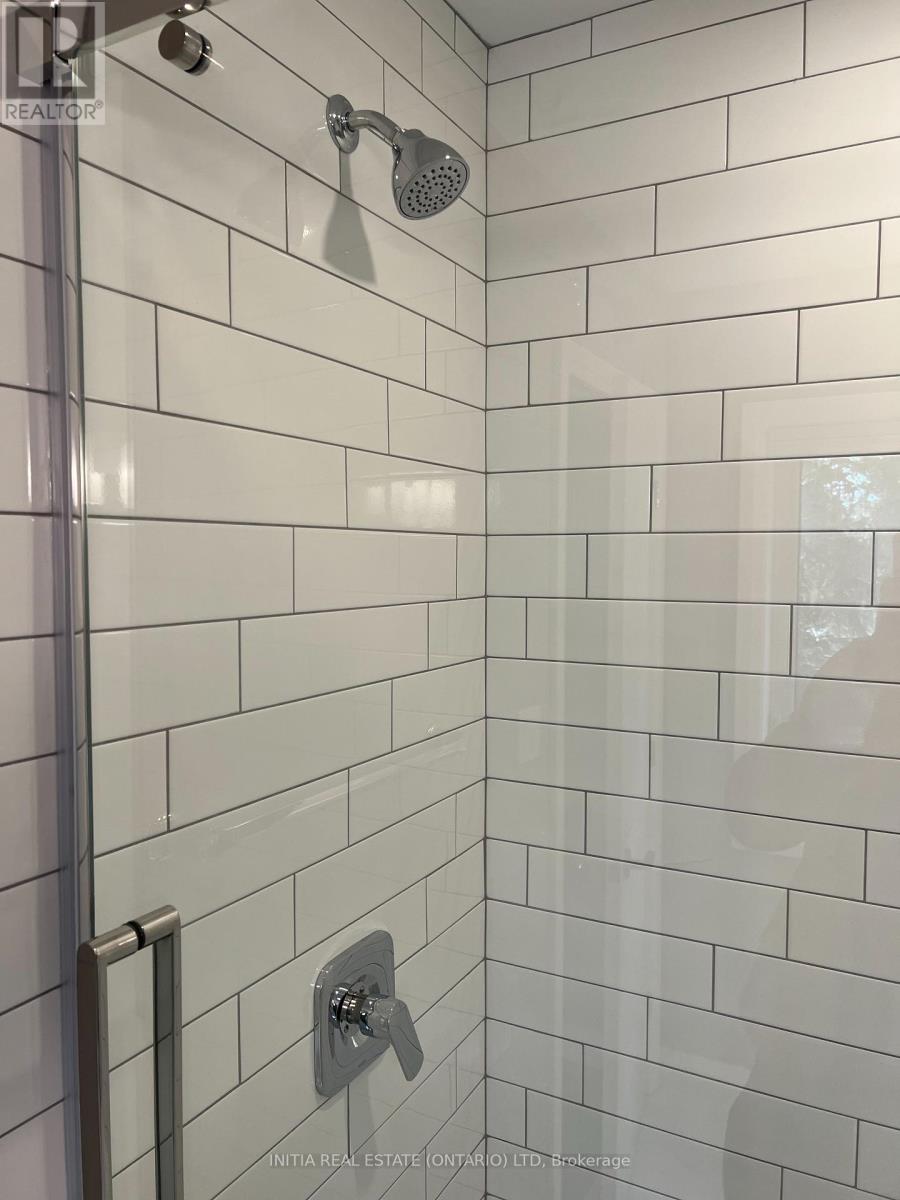50 - 1 Miller Drive Lucan Biddulph, Ontario N0M 2J0
$529,900Maintenance, Common Area Maintenance
$88.12 Monthly
Maintenance, Common Area Maintenance
$88.12 MonthlyDo you value privacy? Come see this Premium townhome in a premium location in this beautiful new complex, backing onto mature trees for the ultimate privacy. Plenty of upgrades in this almost new 3 bedroom 2.5 bathroom townhouse with attached garage, including quartz countertops, soft close cabinets, under cabinet lighting, and luxury vinyl plank flooring. The open concept kitchen living area make it a perfect home for families and entertaining. Upstairs features 3 generous bedrooms and 2 full baths, with an upgraded walk-in shower in the primary bathroom. Also enjoy the comfort and ease of second floor laundry in its own laundry room. The finished basement includes a comfortable family room as well as storage areas, and 4th bathroom area roughed in, if you wanted to add another bathroom in the future. The appliances are included along with custom fitted window coverings and owned hot water on demend unit. Walking distance to Wilberforce Public School, parks, walking trails, and all that Lucan has to offer. Welcome Home! (id:53488)
Property Details
| MLS® Number | X12073902 |
| Property Type | Vacant Land |
| Community Name | Lucan |
| Community Features | Pet Restrictions |
| Features | Sump Pump |
| Parking Space Total | 2 |
| Structure | Deck, Porch |
Building
| Bathroom Total | 3 |
| Bedrooms Above Ground | 3 |
| Bedrooms Total | 3 |
| Age | 0 To 5 Years |
| Amenities | Visitor Parking |
| Appliances | Water Heater - Tankless, Water Heater, Dishwasher, Dryer, Garage Door Opener Remote(s), Stove, Washer, Window Coverings, Refrigerator |
| Basement Development | Finished |
| Basement Type | Full (finished) |
| Cooling Type | Central Air Conditioning |
| Exterior Finish | Vinyl Siding, Brick |
| Foundation Type | Poured Concrete |
| Half Bath Total | 1 |
| Heating Fuel | Natural Gas |
| Heating Type | Forced Air |
| Stories Total | 2 |
| Size Interior | 1,400 - 1,599 Ft2 |
Parking
| Attached Garage | |
| Garage |
Land
| Acreage | No |
| Size Irregular | . |
| Size Total Text | . |
| Zoning Description | R3-6 |
Utilities
| Wireless | Available |
https://www.realtor.ca/real-estate/28147605/50-1-miller-drive-lucan-biddulph-lucan-lucan
Contact Us
Contact us for more information

Tim Estabrooks
Salesperson
timestabrooks.com/
(548) 866-0339
Contact Melanie & Shelby Pearce
Sales Representative for Royal Lepage Triland Realty, Brokerage
YOUR LONDON, ONTARIO REALTOR®

Melanie Pearce
Phone: 226-268-9880
You can rely on us to be a realtor who will advocate for you and strive to get you what you want. Reach out to us today- We're excited to hear from you!

Shelby Pearce
Phone: 519-639-0228
CALL . TEXT . EMAIL
Important Links
MELANIE PEARCE
Sales Representative for Royal Lepage Triland Realty, Brokerage
© 2023 Melanie Pearce- All rights reserved | Made with ❤️ by Jet Branding


















