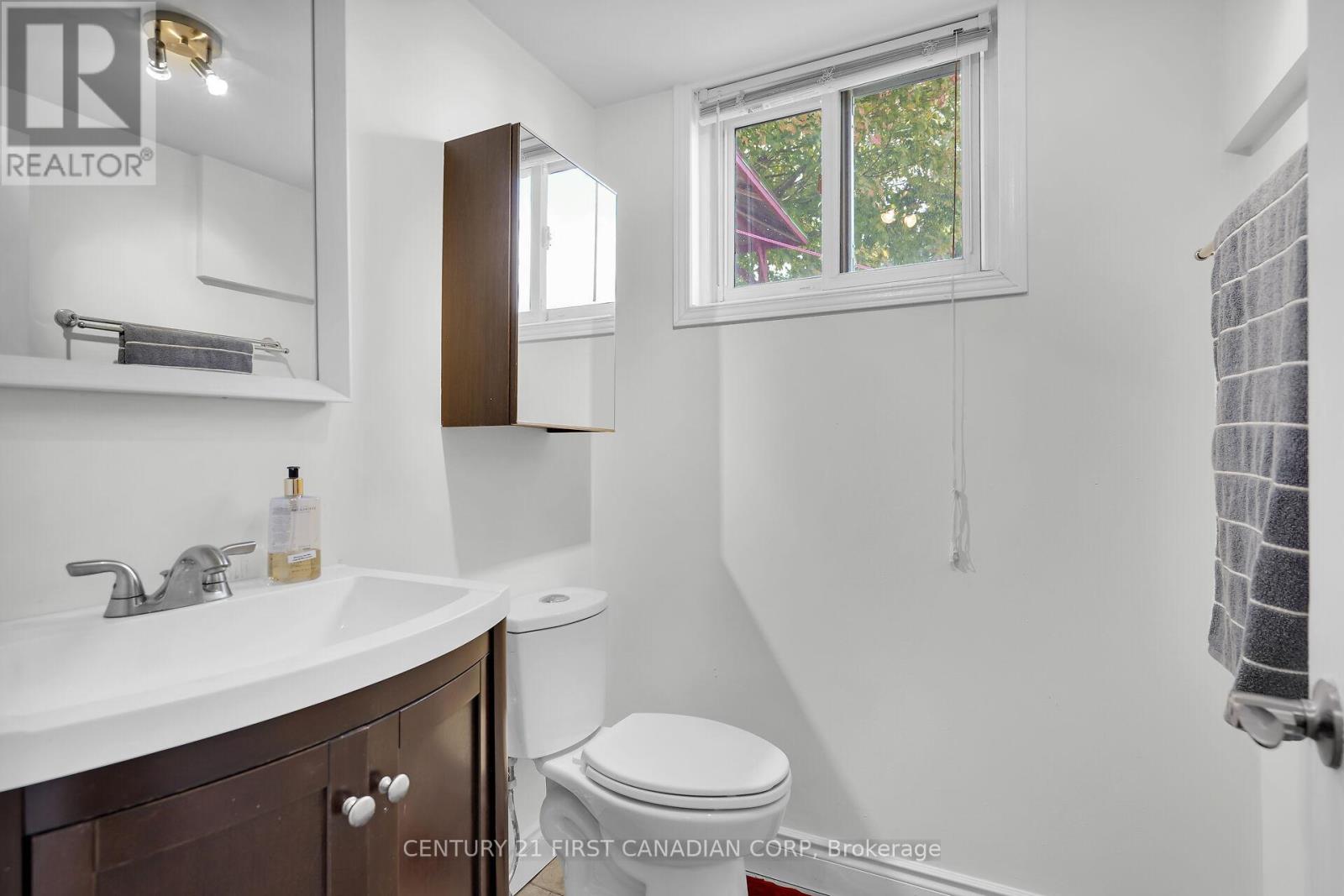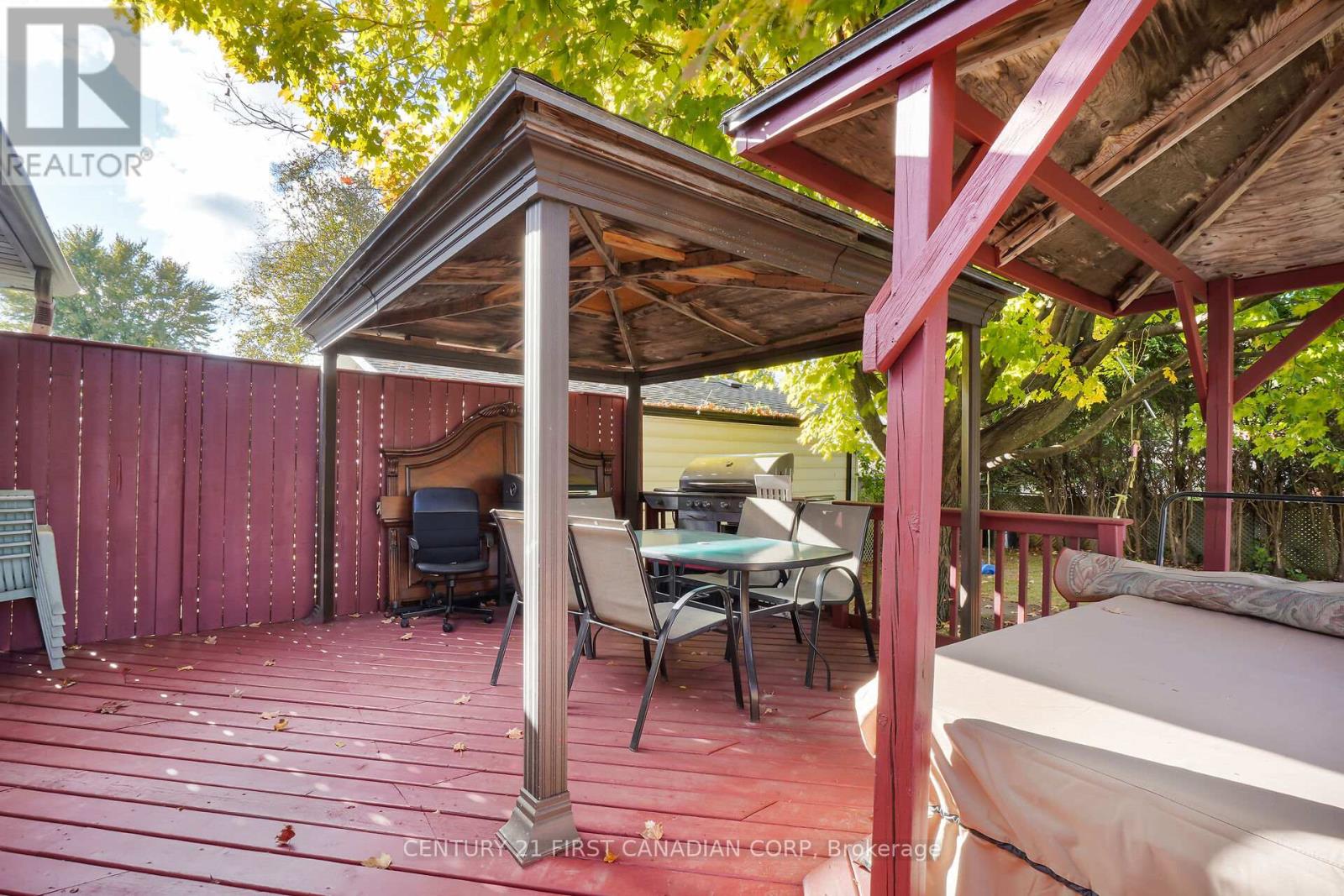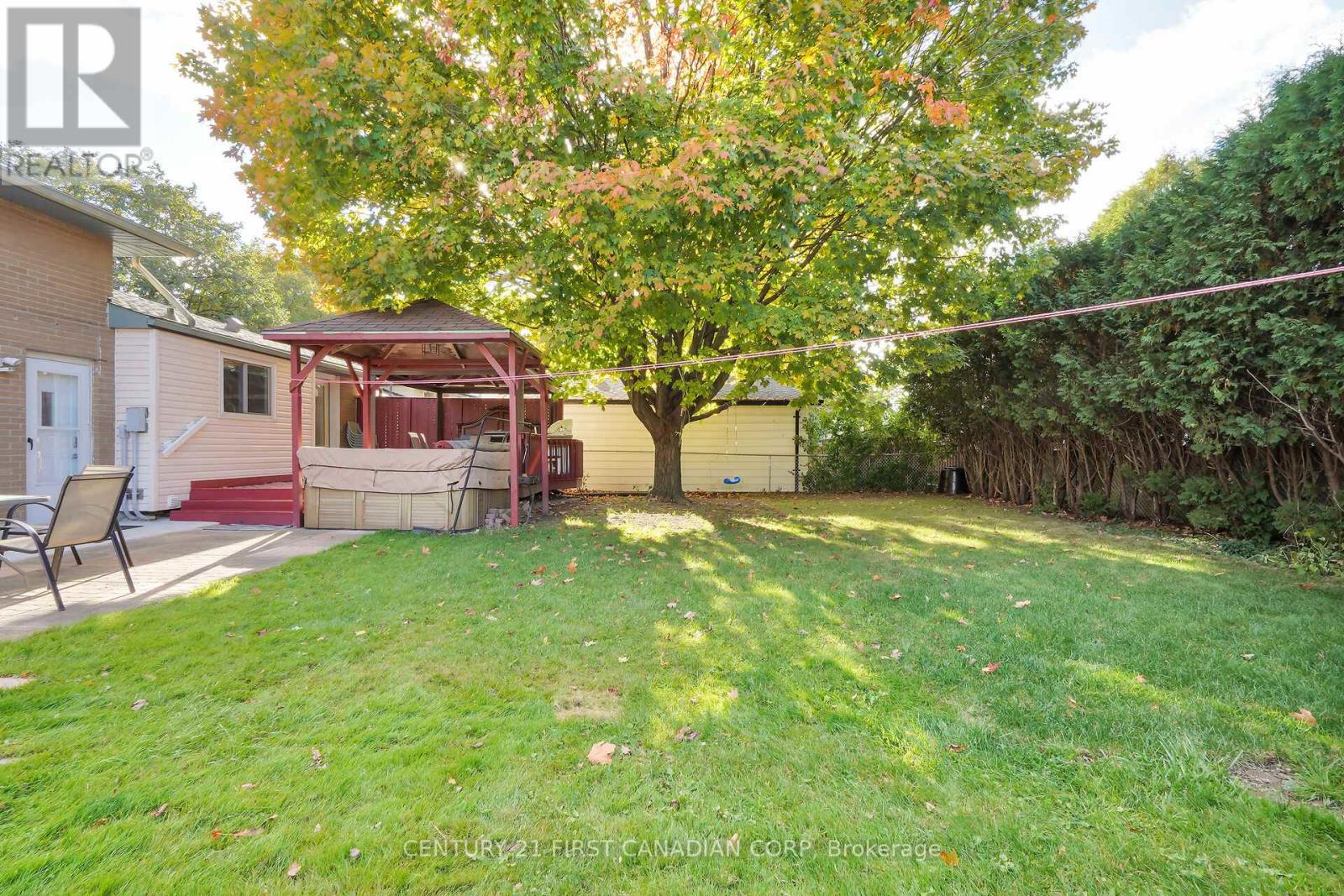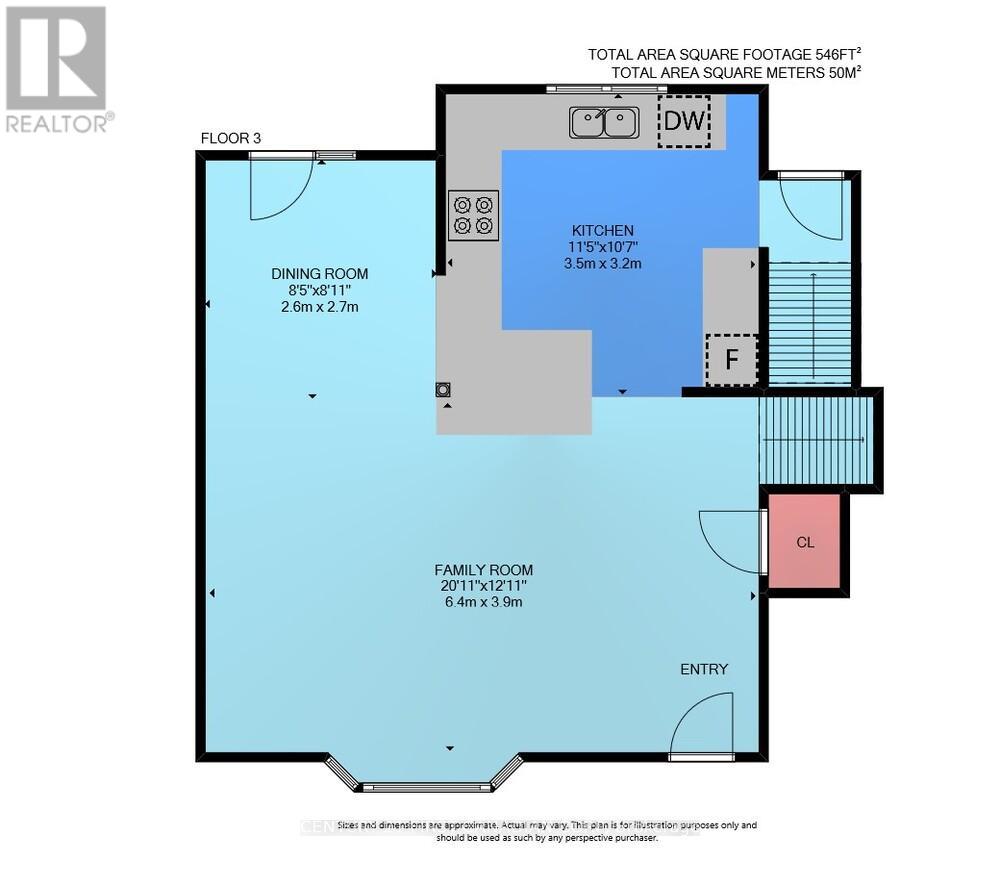50 Amy Crescent London, Ontario N5Y 4A6
$619,900
Exquisite Four-Level Split Home with In-Law Capability. Step into this 3 +1 bedroom, 2.5 bathroom residence, perfectly situated in a highly desirable and mature neighborhood. This property boasts a separate entrance, making it ideal for multi-generational living or rental opportunities. Convenience is at your doorstep, with an array of amenities just a minutes walk away including groceries, gyms, park, primary/secondary schools & so much more! Additionally, you'll find Fanshawe College just five minutes away, with Western University, downtown, and Highway 401 all within a short drive. .As you enter the inviting open-concept main level, where a spacious living room seamlessly connects to a chef-inspired kitchen. Here, you'll discover premium stainless steel appliances, elegant granite countertops perfect for both culinary adventures and entertaining guests. The dining area features a walkout to a large covered deck, creating a harmonious blend of indoor and outdoor living, while expansive windows provide abundant natural light. The upper level contains the primary bedroom complemented by two additional well-appointed bedrooms and a stylish full bathroom with a spacious linen closet. The lower level, accessible via a private entrance featuring a bright family room, a roomy bedroom, and a chic two-piece bathroom. The basement level also includes a three-piece bathroom, a dedicated laundry area, and a versatile recreation room . Outside, the expansive concrete driveway accommodates multiple vehicles, while the tranquil, tree-lined backyard serves as your personal oasis. The sizable covered deck is perfect year round use. The furnace is only 1 year old and air conditioner is 6 years. This property is poised to generate rental income, making it an exceptional opportunity for discerning investors and first-time homebuyers alike looking for a mortgage helper. Don't miss your chance to own this remarkable home! (id:53488)
Property Details
| MLS® Number | X9399633 |
| Property Type | Single Family |
| Community Name | East C |
| AmenitiesNearBy | Park, Public Transit, Schools |
| CommunityFeatures | Community Centre |
| Features | Flat Site, Lighting, Dry |
| ParkingSpaceTotal | 4 |
| Structure | Porch, Shed |
| ViewType | City View |
Building
| BathroomTotal | 3 |
| BedroomsAboveGround | 3 |
| BedroomsBelowGround | 1 |
| BedroomsTotal | 4 |
| Appliances | Water Heater, Dishwasher, Dryer, Hot Tub, Refrigerator, Stove, Washer, Window Coverings |
| BasementDevelopment | Finished |
| BasementType | N/a (finished) |
| ConstructionStyleAttachment | Detached |
| ConstructionStyleSplitLevel | Sidesplit |
| CoolingType | Central Air Conditioning |
| ExteriorFinish | Brick, Brick Facing |
| FireProtection | Smoke Detectors |
| FoundationType | Poured Concrete |
| HalfBathTotal | 1 |
| HeatingFuel | Natural Gas |
| HeatingType | Forced Air |
| SizeInterior | 1999.983 - 2499.9795 Sqft |
| Type | House |
| UtilityWater | Municipal Water |
Land
| Acreage | No |
| FenceType | Fenced Yard |
| LandAmenities | Park, Public Transit, Schools |
| LandscapeFeatures | Landscaped |
| Sewer | Sanitary Sewer |
| SizeDepth | 100 Ft ,3 In |
| SizeFrontage | 55 Ft ,1 In |
| SizeIrregular | 55.1 X 100.3 Ft |
| SizeTotalText | 55.1 X 100.3 Ft|under 1/2 Acre |
| ZoningDescription | R1-6 |
Utilities
| Cable | Installed |
| Sewer | Installed |
https://www.realtor.ca/real-estate/27549634/50-amy-crescent-london-east-c
Interested?
Contact us for more information
Amin Chehadi
Broker
Contact Melanie & Shelby Pearce
Sales Representative for Royal Lepage Triland Realty, Brokerage
YOUR LONDON, ONTARIO REALTOR®

Melanie Pearce
Phone: 226-268-9880
You can rely on us to be a realtor who will advocate for you and strive to get you what you want. Reach out to us today- We're excited to hear from you!

Shelby Pearce
Phone: 519-639-0228
CALL . TEXT . EMAIL
MELANIE PEARCE
Sales Representative for Royal Lepage Triland Realty, Brokerage
© 2023 Melanie Pearce- All rights reserved | Made with ❤️ by Jet Branding









































