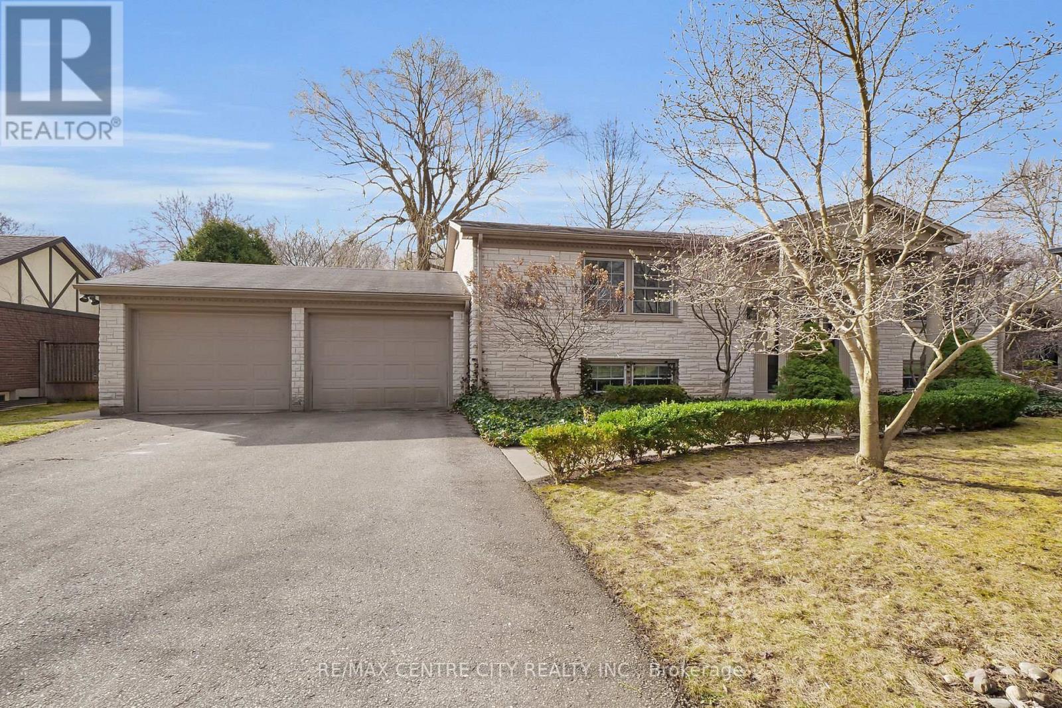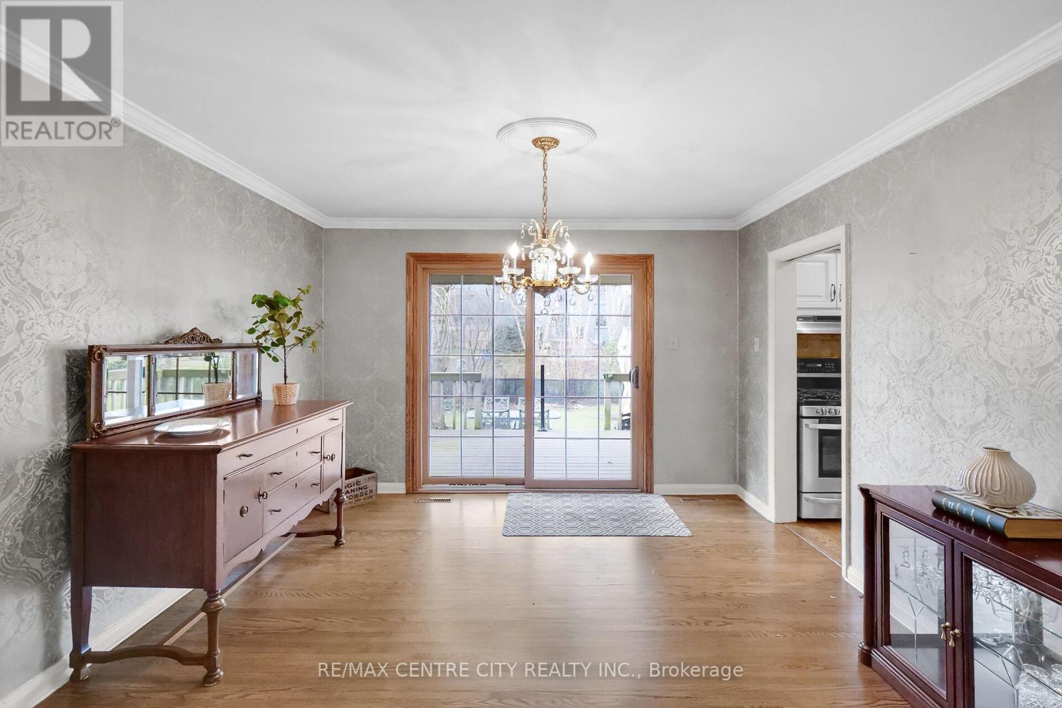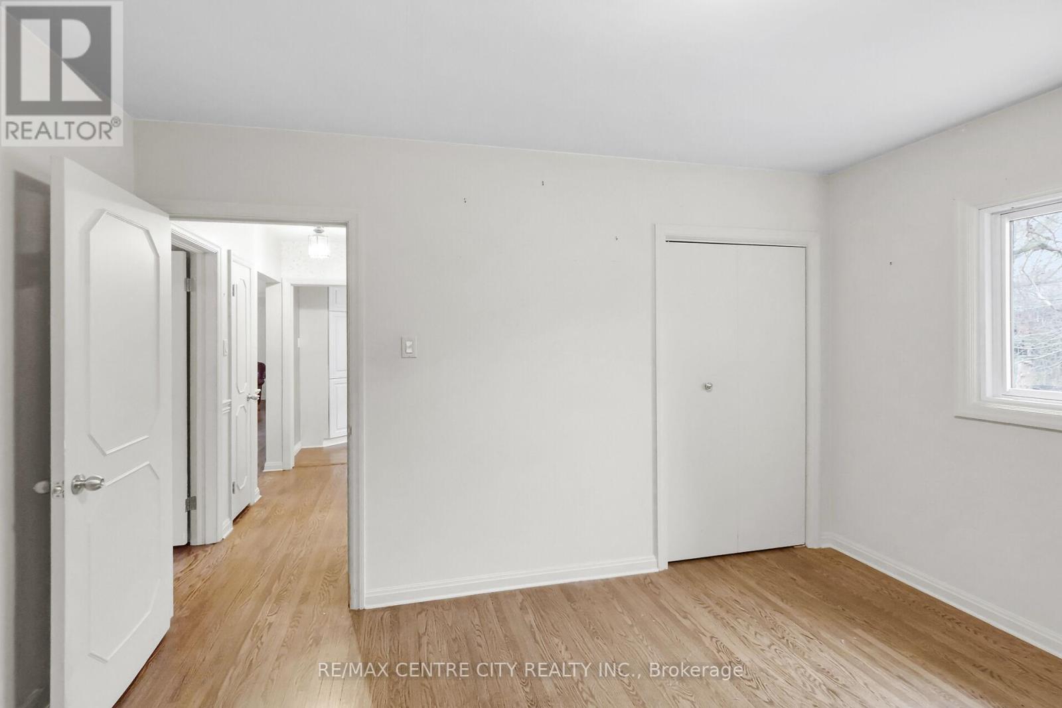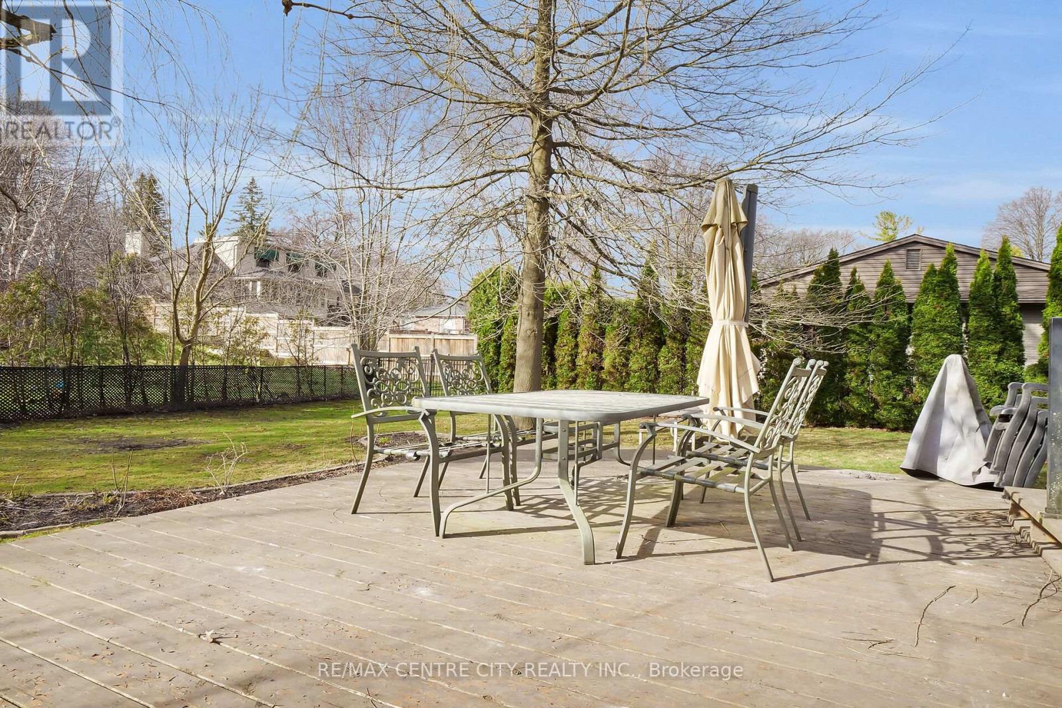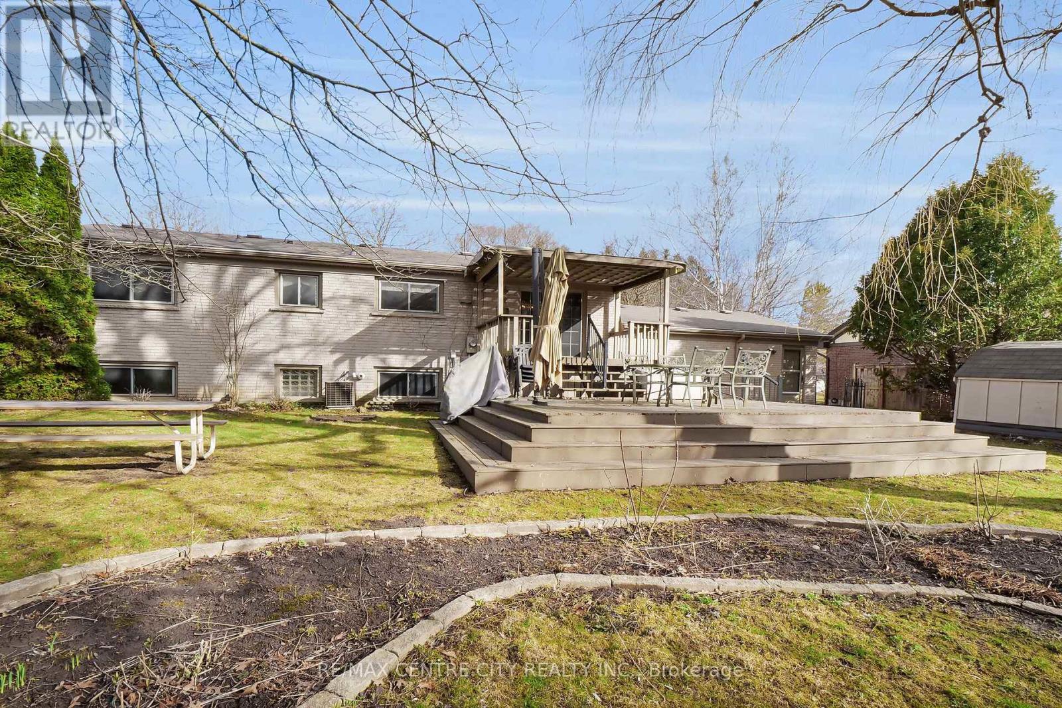50 Longbow Road London North, Ontario N6G 1Y7
$799,900
PICTURE PERFECT AND BEAUTIFULLY UPDATED, RAISED RANCH IN THE SCENIC SHERWOOD FOREST /ORCHARD PARK SUBDIVISION, OFFERING GORGEOUS OAK HARDWOOD FLOORS, UPDATED KITCHEN AND BATHS WITH BUILT-IN BISTRO TABLE IN THE KITCHEN! THIS SPACIOUS HOME IS 'MOVE -IN ' READY AND COULD EASILY BE CONVERTED TO PROVIDE A LOWER LEVEL SUITE! LOCATED ON A LARGE FENCED LOT WITH LANDSCAPING AND MATURE TREES, THIS HOME IS JUST STEPS AWAY FROM THE MEDWAY CREEK WALKING TRAILS AND THE IDEAL PROXIMITY TO SHOPPING, SCHOOLS, AQUATIC CENTRE, TENNIS COURTS (PUBLIC), UWO AND MORE!!!! THIS HOME IS PRICED TO SELL WITH FLEXIBLE POSSESSION! (id:53488)
Property Details
| MLS® Number | X12055933 |
| Property Type | Single Family |
| Community Name | North J |
| Amenities Near By | Hospital |
| Community Features | Community Centre |
| Equipment Type | Water Heater, Water Heater - Gas |
| Features | Wooded Area, Flat Site, Conservation/green Belt, Sump Pump |
| Parking Space Total | 6 |
| Rental Equipment Type | Water Heater, Water Heater - Gas |
| Structure | Deck, Porch, Shed |
| View Type | City View |
Building
| Bathroom Total | 2 |
| Bedrooms Above Ground | 2 |
| Bedrooms Below Ground | 2 |
| Bedrooms Total | 4 |
| Amenities | Fireplace(s) |
| Appliances | Water Heater, Water Meter |
| Architectural Style | Raised Bungalow |
| Basement Features | Separate Entrance, Walk-up |
| Basement Type | N/a |
| Construction Style Attachment | Detached |
| Cooling Type | Central Air Conditioning |
| Exterior Finish | Aluminum Siding, Brick |
| Fire Protection | Smoke Detectors |
| Fireplace Present | Yes |
| Fireplace Total | 1 |
| Flooring Type | Hardwood |
| Foundation Type | Poured Concrete |
| Heating Fuel | Natural Gas |
| Heating Type | Forced Air |
| Stories Total | 1 |
| Size Interior | 2,000 - 2,500 Ft2 |
| Type | House |
| Utility Water | Municipal Water |
Parking
| Attached Garage | |
| Garage |
Land
| Acreage | No |
| Fence Type | Fenced Yard |
| Land Amenities | Hospital |
| Landscape Features | Landscaped |
| Sewer | Sanitary Sewer |
| Size Depth | 120 Ft |
| Size Frontage | 79 Ft |
| Size Irregular | 79 X 120 Ft |
| Size Total Text | 79 X 120 Ft|under 1/2 Acre |
| Surface Water | River/stream |
| Zoning Description | R1-8 |
Rooms
| Level | Type | Length | Width | Dimensions |
|---|---|---|---|---|
| Lower Level | Bathroom | 2.16 m | 1.25 m | 2.16 m x 1.25 m |
| Lower Level | Laundry Room | 6.21 m | 3.63 m | 6.21 m x 3.63 m |
| Lower Level | Family Room | 6.03 m | 3.9 m | 6.03 m x 3.9 m |
| Lower Level | Bedroom 3 | 4.3 m | 3.69 m | 4.3 m x 3.69 m |
| Lower Level | Bedroom 4 | 3.32 m | 3.41 m | 3.32 m x 3.41 m |
| Main Level | Foyer | 1.98 m | 0.91 m | 1.98 m x 0.91 m |
| Main Level | Living Room | 6.43 m | 3.75 m | 6.43 m x 3.75 m |
| Main Level | Dining Room | 3.53 m | 3.32 m | 3.53 m x 3.32 m |
| Main Level | Kitchen | 3.35 m | 3.38 m | 3.35 m x 3.38 m |
| Main Level | Primary Bedroom | 4.51 m | 3.69 m | 4.51 m x 3.69 m |
| Main Level | Bedroom 2 | 3.54 m | 3.08 m | 3.54 m x 3.08 m |
| Main Level | Bathroom | 2.53 m | 2.16 m | 2.53 m x 2.16 m |
Utilities
| Cable | Installed |
| Sewer | Installed |
https://www.realtor.ca/real-estate/28106685/50-longbow-road-london-north-north-j-north-j
Contact Us
Contact us for more information
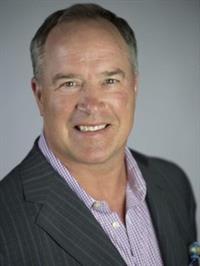
Dan Hinschberger
Salesperson
www.hinschy.com/
(519) 667-1800
Mackenzie Hinschberger
Salesperson
(519) 667-1800
Contact Melanie & Shelby Pearce
Sales Representative for Royal Lepage Triland Realty, Brokerage
YOUR LONDON, ONTARIO REALTOR®

Melanie Pearce
Phone: 226-268-9880
You can rely on us to be a realtor who will advocate for you and strive to get you what you want. Reach out to us today- We're excited to hear from you!

Shelby Pearce
Phone: 519-639-0228
CALL . TEXT . EMAIL
Important Links
MELANIE PEARCE
Sales Representative for Royal Lepage Triland Realty, Brokerage
© 2023 Melanie Pearce- All rights reserved | Made with ❤️ by Jet Branding
