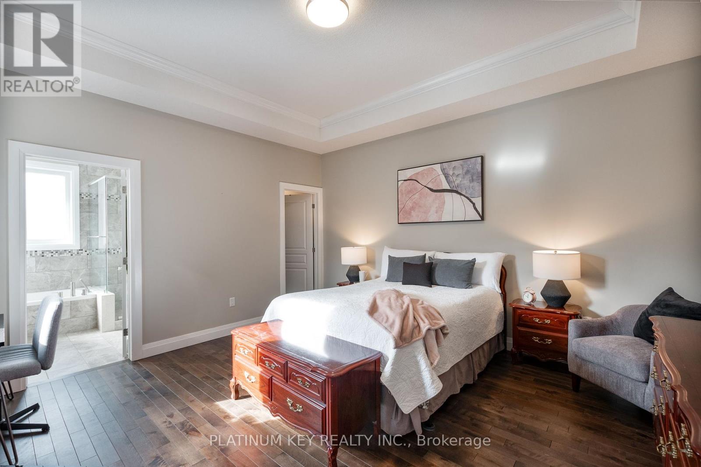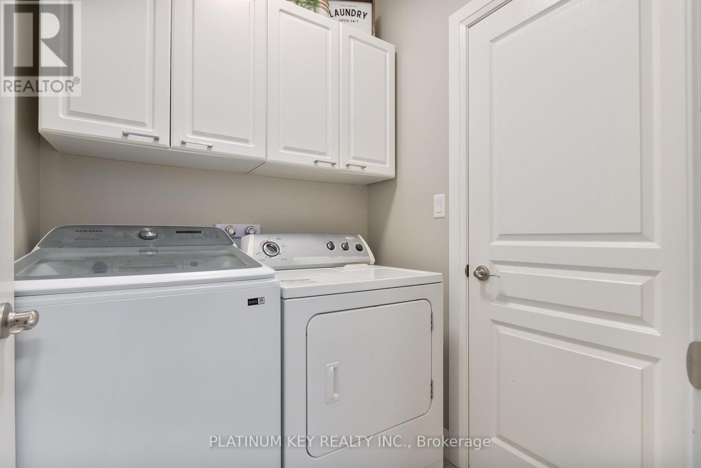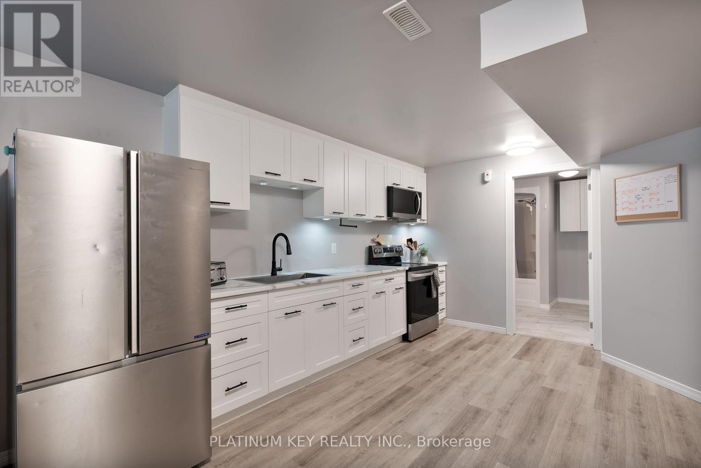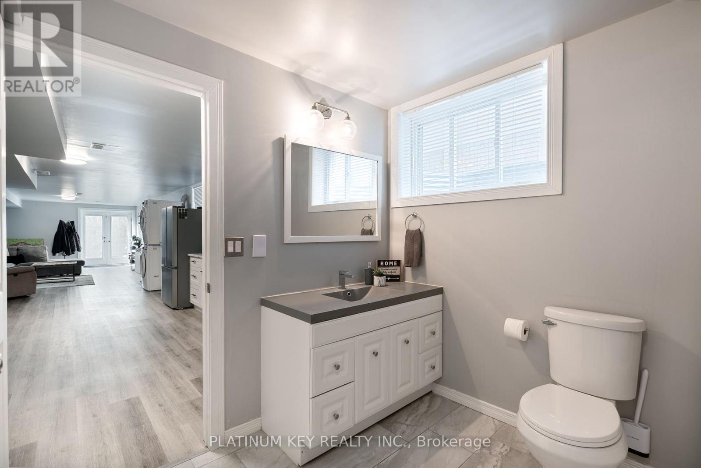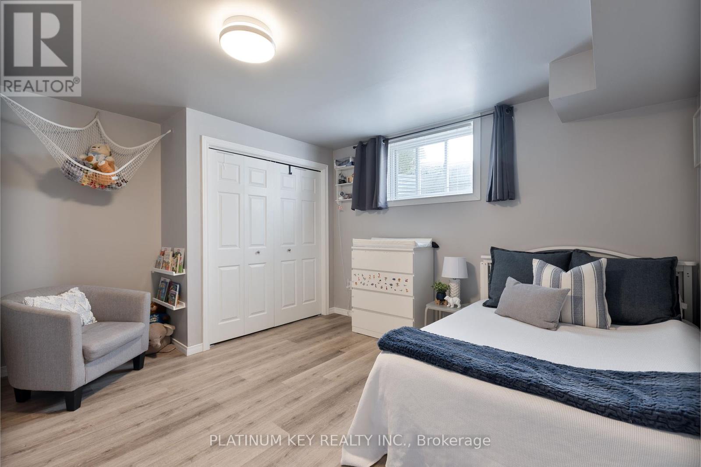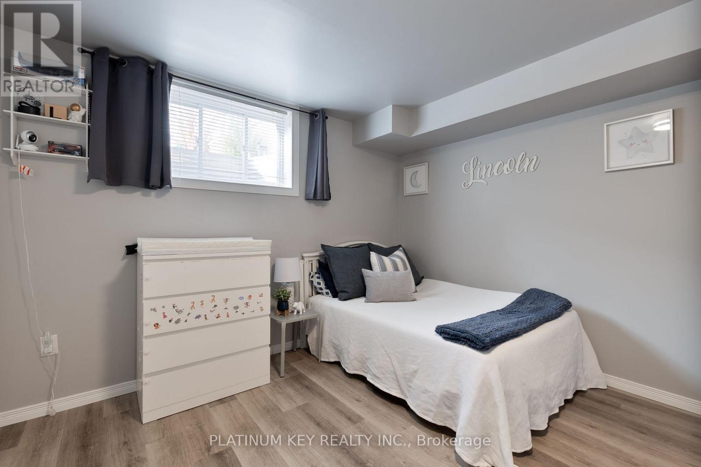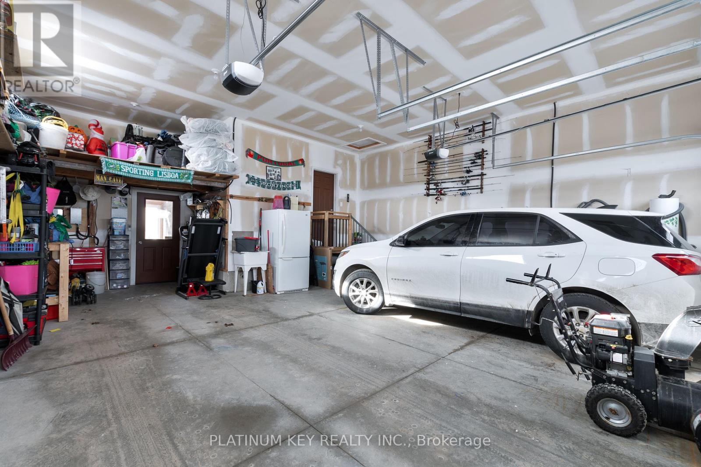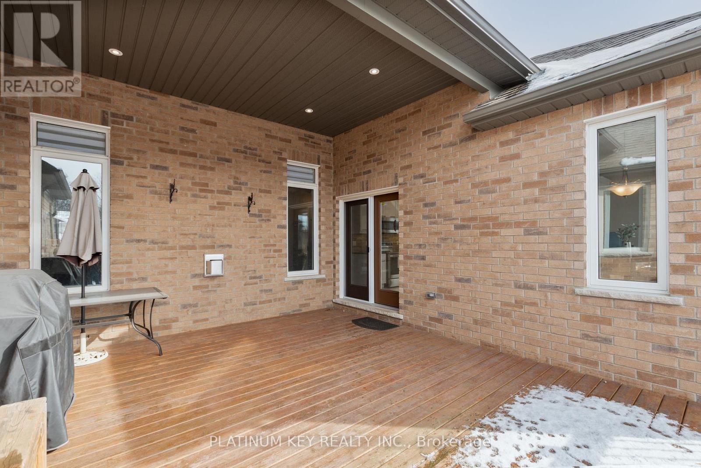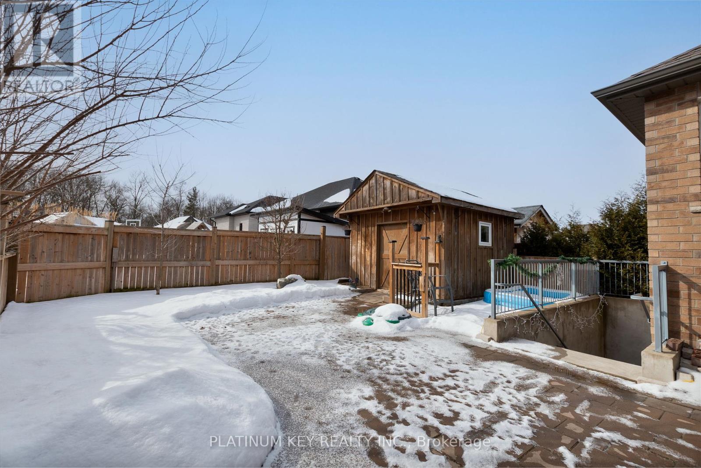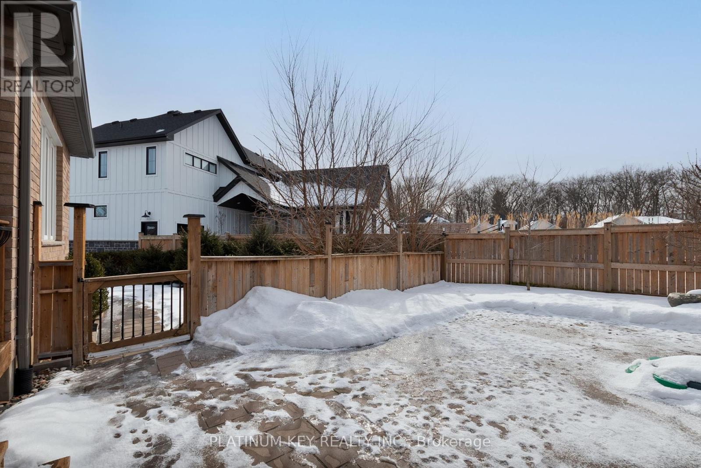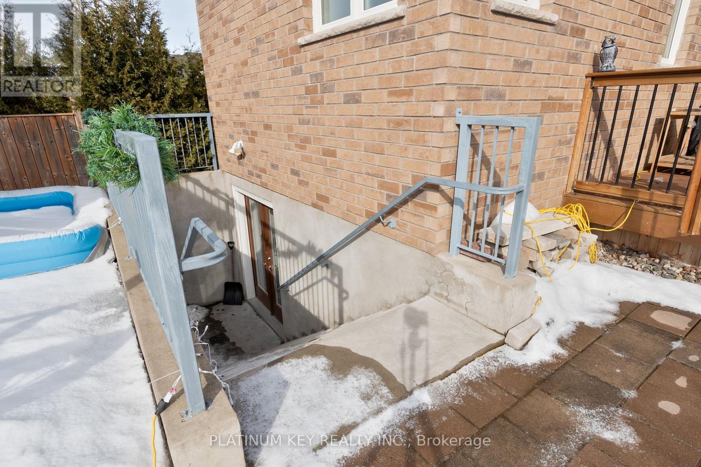50 Veale Crescent Strathroy-Caradoc, Ontario N7G 0C9
$949,900
This gorgeous bungalow will impress you from the moment you step onto the expansive front porch, offering plenty of space to relax and enjoy a morning coffee or evening glass of wine. Inside, the home continues to wow with a beautifully finished, sprawling open-concept main floor. Cathedral ceilings and a cozy gas fireplace make the large living area perfect for both relaxing and entertaining. The kitchen offers abundant storage, a large central island, and direct access to an oversized covered deck through patio doors, ideal for dining or unwinding outdoors. The spacious primary bedroom is a peaceful retreat, featuring a walk-in closet and a luxurious ensuite with his-and-her sinks, soaker tub, and a tiled walk-in shower. Two additional bedrooms on the main floor share a convenient jack and jill bathroom, while a separate powder room provides extra convenience for guests.. The finished basement is perfect for multi-generational families or guests. It offers a fully self-contained suite with a private walk-up entrance. This open concept suite includes its own kitchen, bathroom, storage room, 2 bedrooms, living room, and den. Outside, enjoy the 2.5 car attached garage with loft storage, or relax in the hot tub room that is conveniently attached to the garage. The fenced backyard features an interlocked covered patio, a garden shed, and plenty of space for outdoor activities plus an added bonus of a large additional side yard too. This home has been meticulously maintained and is ready for your personal touch. Located just moments from schools, the Middlesex Memorial Centre Arena, and all the amenities Strathroy has to offer. This property is perfect for both families, retirees or multi-generation living. (id:53488)
Open House
This property has open houses!
2:00 pm
Ends at:4:00 pm
Property Details
| MLS® Number | X11964992 |
| Property Type | Single Family |
| Community Name | SW |
| AmenitiesNearBy | Hospital, Place Of Worship, Schools |
| CommunityFeatures | Community Centre, School Bus |
| Features | Flat Site, Carpet Free, Sump Pump, In-law Suite |
| ParkingSpaceTotal | 8 |
| Structure | Deck, Porch, Shed |
Building
| BathroomTotal | 4 |
| BedroomsAboveGround | 3 |
| BedroomsBelowGround | 2 |
| BedroomsTotal | 5 |
| Amenities | Fireplace(s) |
| Appliances | Hot Tub, Water Heater, Garage Door Opener Remote(s), Central Vacuum, Water Softener, Dishwasher, Microwave, Refrigerator, Stove, Window Coverings |
| ArchitecturalStyle | Bungalow |
| BasementDevelopment | Finished |
| BasementFeatures | Separate Entrance, Walk Out |
| BasementType | N/a (finished) |
| ConstructionStyleAttachment | Detached |
| CoolingType | Central Air Conditioning, Air Exchanger |
| ExteriorFinish | Brick Veneer, Stone |
| FireProtection | Alarm System |
| FireplacePresent | Yes |
| FireplaceTotal | 1 |
| FoundationType | Poured Concrete |
| HalfBathTotal | 1 |
| HeatingFuel | Natural Gas |
| HeatingType | Forced Air |
| StoriesTotal | 1 |
| SizeInterior | 1499.9875 - 1999.983 Sqft |
| Type | House |
| UtilityWater | Municipal Water, Sand Point |
Parking
| Attached Garage | |
| Garage |
Land
| Acreage | No |
| FenceType | Fenced Yard |
| LandAmenities | Hospital, Place Of Worship, Schools |
| LandscapeFeatures | Landscaped |
| Sewer | Sanitary Sewer |
| SizeDepth | 127 Ft ,8 In |
| SizeFrontage | 142 Ft ,1 In |
| SizeIrregular | 142.1 X 127.7 Ft ; 142.08 Ft X 127.65 Ft X 37.15 |
| SizeTotalText | 142.1 X 127.7 Ft ; 142.08 Ft X 127.65 Ft X 37.15 |
| ZoningDescription | R1 |
Rooms
| Level | Type | Length | Width | Dimensions |
|---|---|---|---|---|
| Basement | Recreational, Games Room | 5.8 m | 5.66 m | 5.8 m x 5.66 m |
| Basement | Bedroom 4 | 4.11 m | 3.08 m | 4.11 m x 3.08 m |
| Basement | Bedroom 5 | 3.3 m | 4.22 m | 3.3 m x 4.22 m |
| Basement | Den | 3.35 m | 1.59 m | 3.35 m x 1.59 m |
| Basement | Utility Room | 2.97 m | 3.75 m | 2.97 m x 3.75 m |
| Basement | Family Room | 7.53 m | 4.1 m | 7.53 m x 4.1 m |
| Basement | Kitchen | 5.66 m | 3.12 m | 5.66 m x 3.12 m |
| Basement | Dining Room | 4.68 m | 1.84 m | 4.68 m x 1.84 m |
| Main Level | Foyer | 5.06 m | 1.68 m | 5.06 m x 1.68 m |
| Main Level | Living Room | 6.11 m | 6.96 m | 6.11 m x 6.96 m |
| Main Level | Kitchen | 4.4 m | 4.53 m | 4.4 m x 4.53 m |
| Main Level | Dining Room | 4.4 m | 2.01 m | 4.4 m x 2.01 m |
| Main Level | Primary Bedroom | 4.29 m | 4.51 m | 4.29 m x 4.51 m |
| Main Level | Bedroom 2 | 3.13 m | 3.59 m | 3.13 m x 3.59 m |
| Main Level | Bedroom 3 | 4.29 m | 3.61 m | 4.29 m x 3.61 m |
Utilities
| Cable | Available |
| Sewer | Installed |
https://www.realtor.ca/real-estate/27896905/50-veale-crescent-strathroy-caradoc-sw-sw
Interested?
Contact us for more information
Nicole Miller
Salesperson
Contact Melanie & Shelby Pearce
Sales Representative for Royal Lepage Triland Realty, Brokerage
YOUR LONDON, ONTARIO REALTOR®

Melanie Pearce
Phone: 226-268-9880
You can rely on us to be a realtor who will advocate for you and strive to get you what you want. Reach out to us today- We're excited to hear from you!

Shelby Pearce
Phone: 519-639-0228
CALL . TEXT . EMAIL
MELANIE PEARCE
Sales Representative for Royal Lepage Triland Realty, Brokerage
© 2023 Melanie Pearce- All rights reserved | Made with ❤️ by Jet Branding














