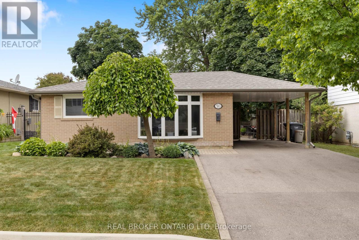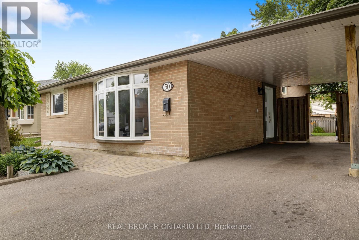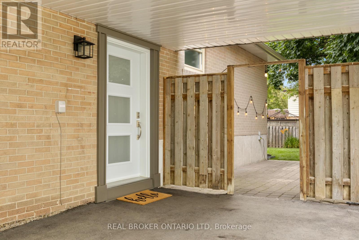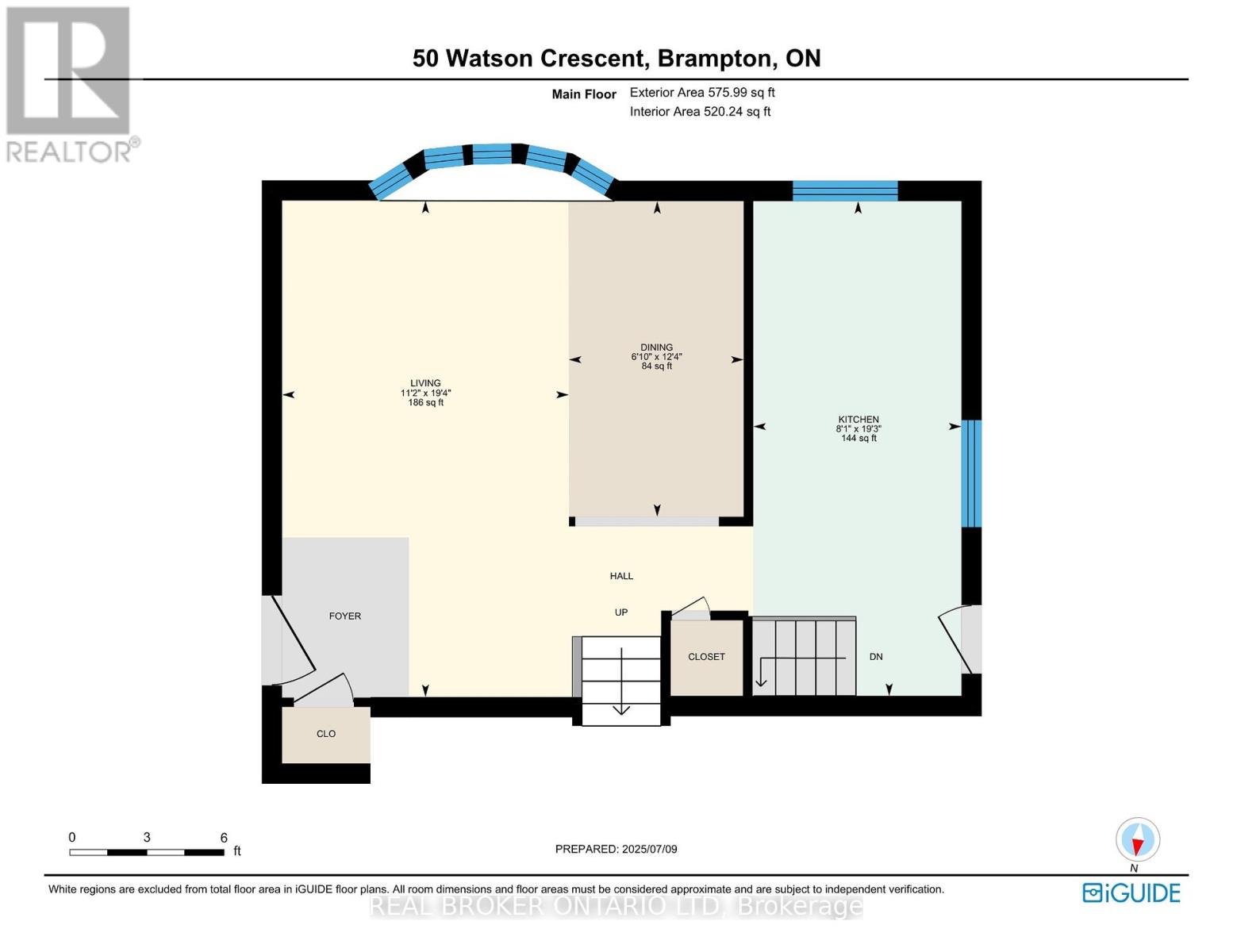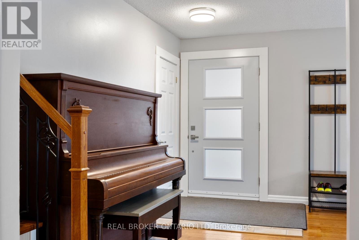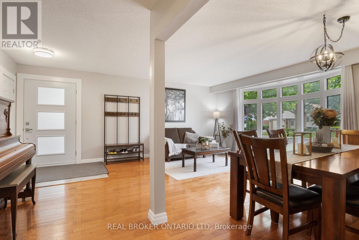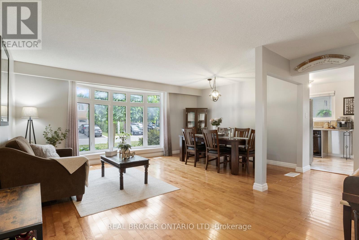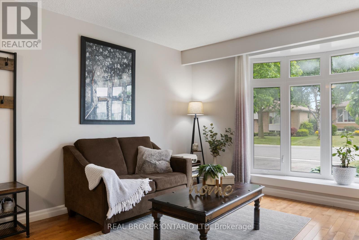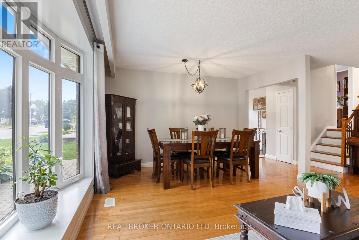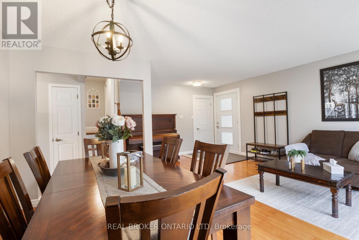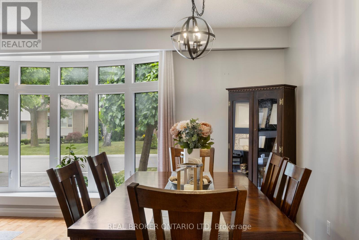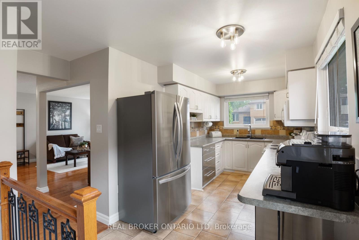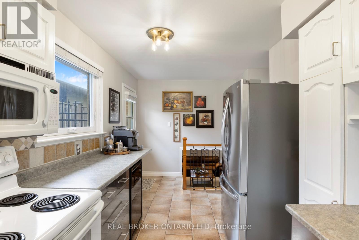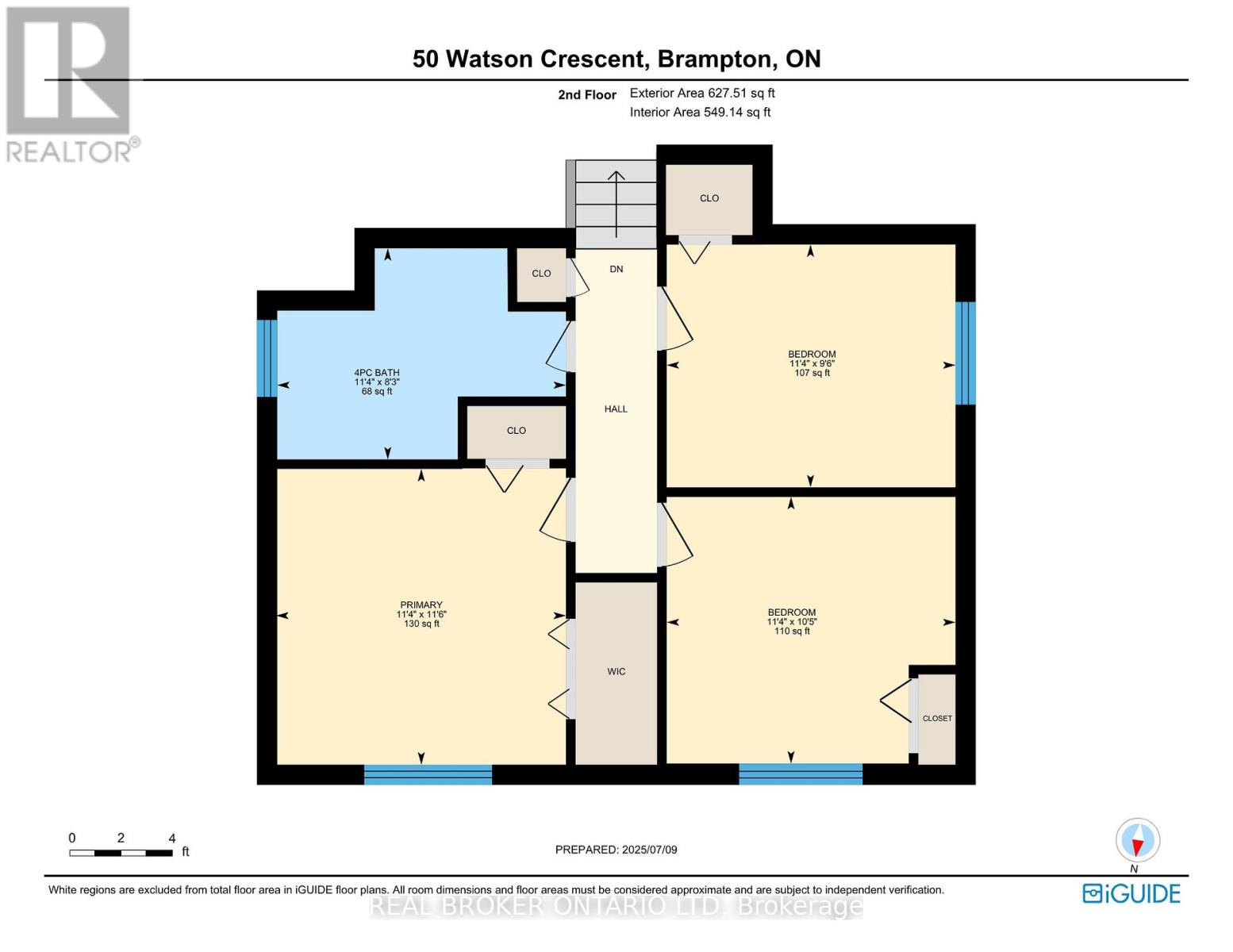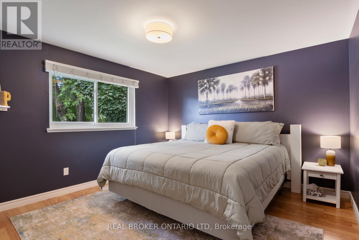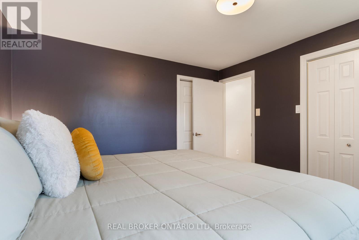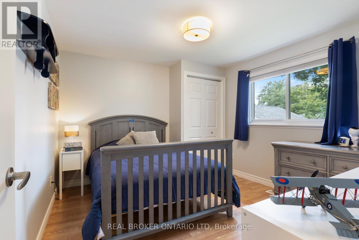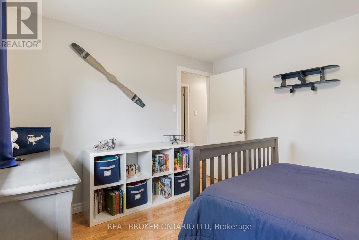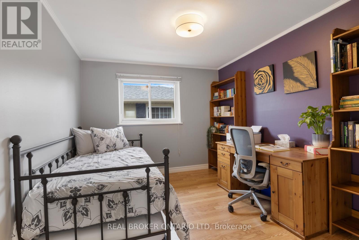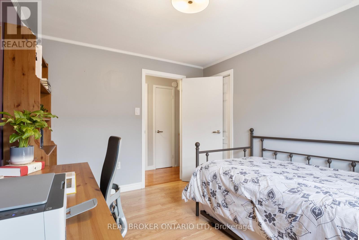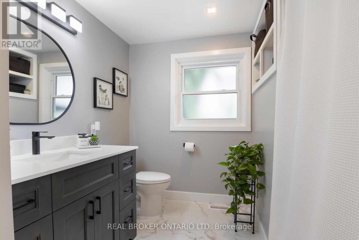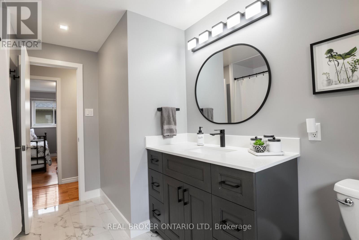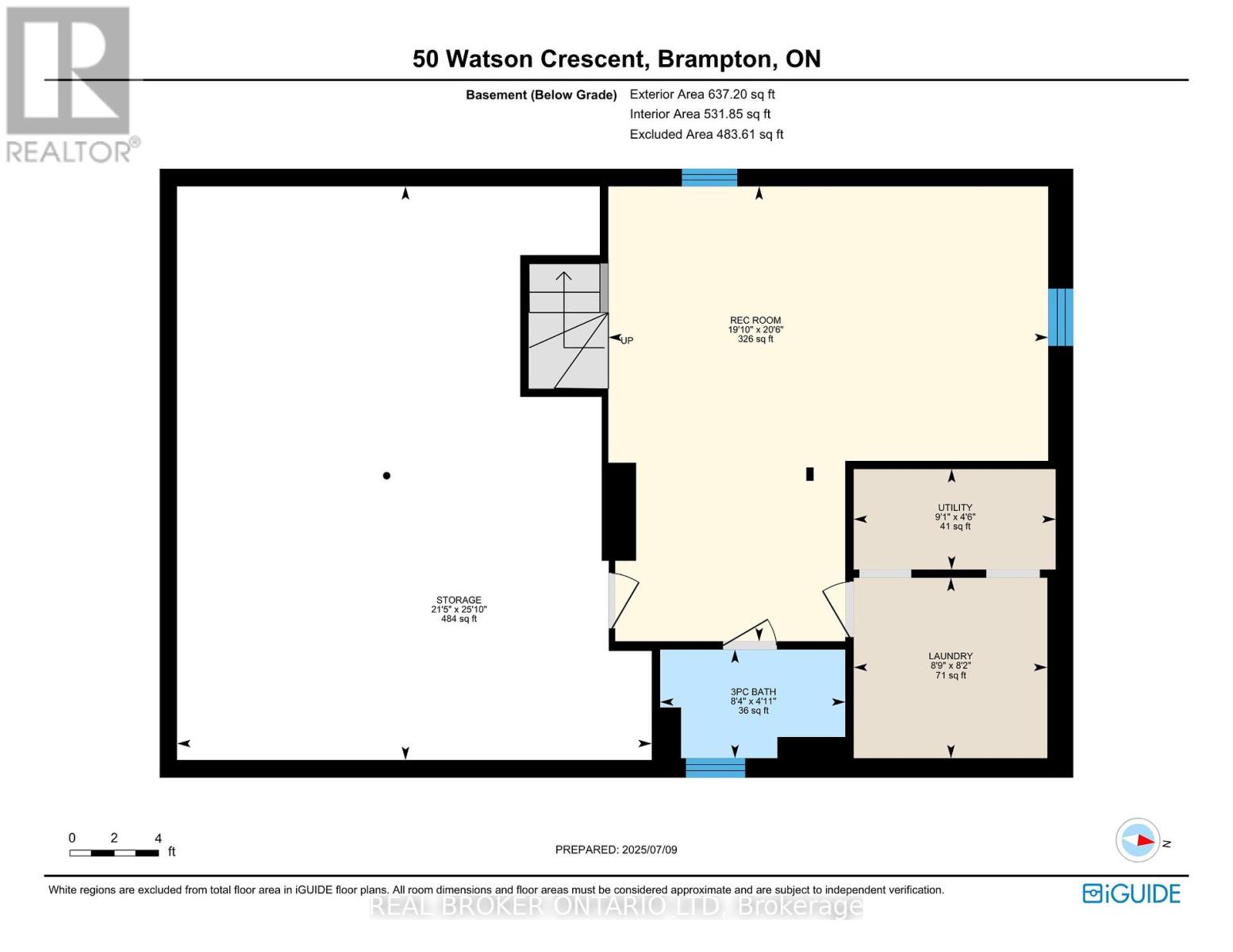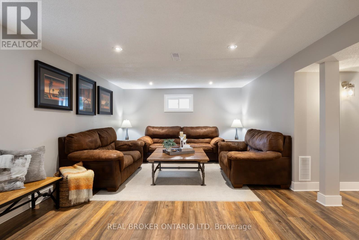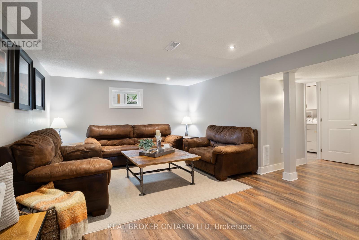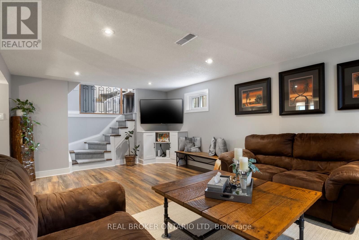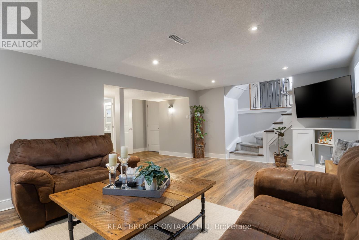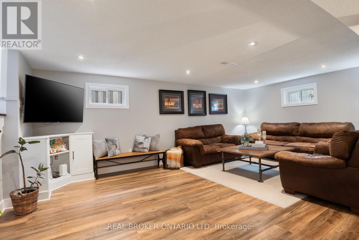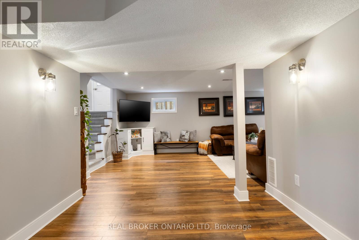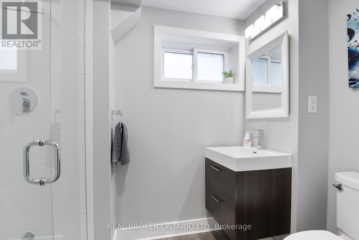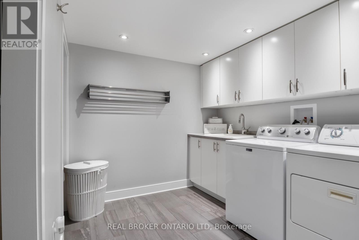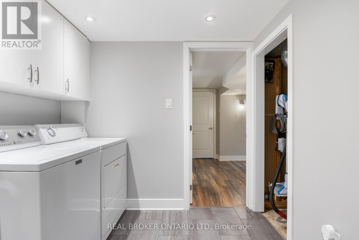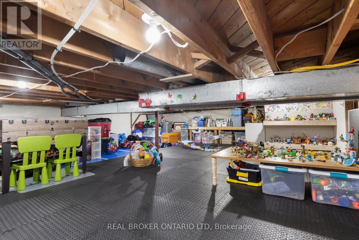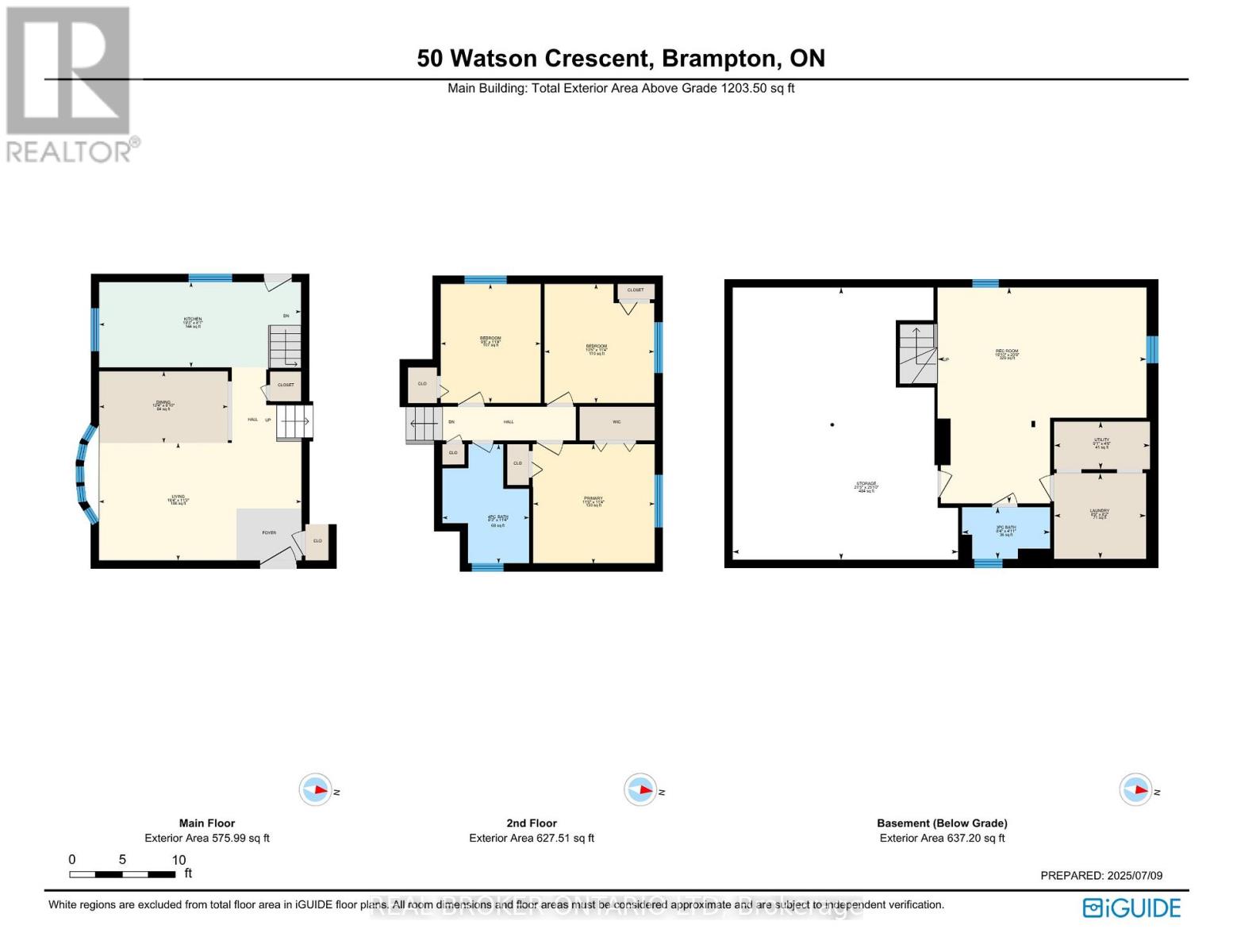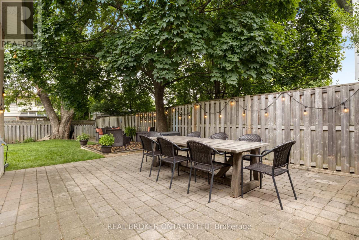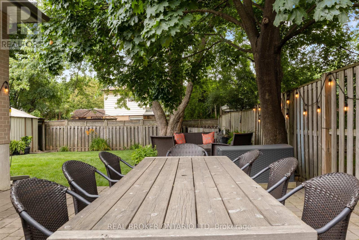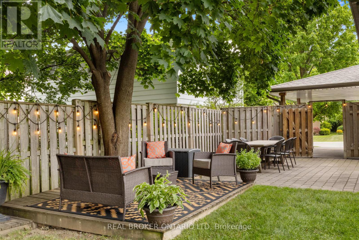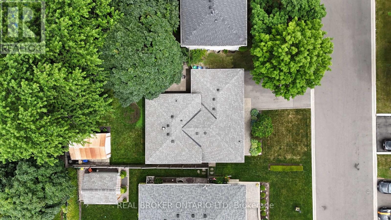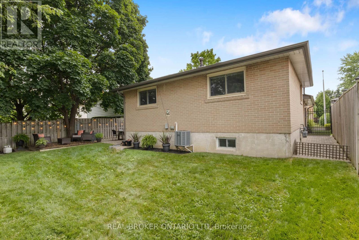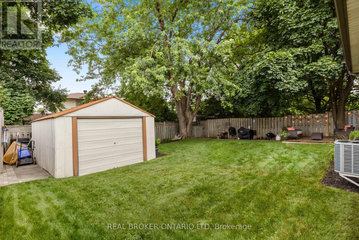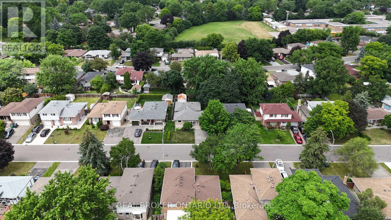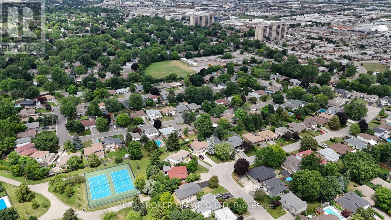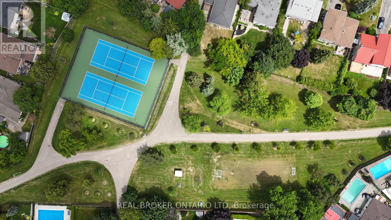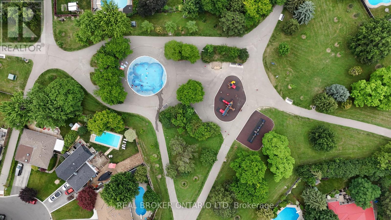50 Watson Crescent Brampton, Ontario L6W 1E7
$850,000
Impeccably maintained 3-bedroom, 2-bathroom backsplit nestled in the heart of the sought-after Peel Village neighbourhood, surrounded by majestic, mature trees and long-standing, community-focused neighbours. This carpet-free home features rich hardwood, durable laminate, and tasteful tile flooring throughout, offering low-maintenance living and seamless transitions between every level.Step directly inside from your private driveway into a bright and welcoming open-concept main floor, where the living room, dining area, and kitchen blend beautifully together. The kitchen offers generous counter space, a coffee station, a built-in drink fridge, and ample cabinetry all with direct walkout access to your serene backyard retreat. Outside, enjoy a peaceful escape with a large dining area, intimate seating space for conversations under the stars, and an oversized shed to store everything from tools to toys.Upstairs, youll find three sunlit, comfortable bedrooms and a modern 4-piece bath, ideal for growing families or smart downsizers. The lower level features a cozy and spacious family room and a stylish 3-piece bath with glass shower, and a fully finished laundry room complete with cabinetry and folding space.Bonus: tucked away is a fully insulated childrens playroom, designed with padded floors, soft lighting, and imaginative charmperfect for loud adventures and quiet hideaways alike. Additional seasonal storage is thoughtfully integrated throughout the home.Conveniently located just steps from top-rated schools, Peel Village Park, and cherished local amenities including the Peel Village Golf Course and David Suzuki Secondary School. Youre also minutes from Costco, Home Depot, RONA, Walmart, gyms, and an array of eateries offering everything from comfort food to culinary delights. With quick access to Hwy 410, your next destination is always within reach. (id:53488)
Property Details
| MLS® Number | W12279338 |
| Property Type | Single Family |
| Community Name | Brampton East |
| Equipment Type | Water Heater |
| Parking Space Total | 5 |
| Rental Equipment Type | Water Heater |
Building
| Bathroom Total | 2 |
| Bedrooms Above Ground | 3 |
| Bedrooms Total | 3 |
| Basement Development | Finished |
| Basement Type | N/a (finished) |
| Construction Style Attachment | Detached |
| Construction Style Split Level | Backsplit |
| Cooling Type | Central Air Conditioning |
| Exterior Finish | Brick, Concrete |
| Foundation Type | Concrete |
| Heating Fuel | Natural Gas |
| Heating Type | Forced Air |
| Size Interior | 1,100 - 1,500 Ft2 |
| Type | House |
| Utility Water | Municipal Water |
Parking
| Carport | |
| No Garage |
Land
| Acreage | No |
| Sewer | Sanitary Sewer |
| Size Depth | 100 Ft |
| Size Frontage | 50 Ft |
| Size Irregular | 50 X 100 Ft |
| Size Total Text | 50 X 100 Ft |
https://www.realtor.ca/real-estate/28593429/50-watson-crescent-brampton-brampton-east-brampton-east
Contact Us
Contact us for more information

Peter Stubnya
Salesperson
(888) 311-1172
www.pickpete.ca/
www.facebook.com/PickPeteRealtor
x.com/PickPeteRealtor
www.linkedin.com/in/peter-stubnya-626466110/
(888) 311-1172
Contact Melanie & Shelby Pearce
Sales Representative for Royal Lepage Triland Realty, Brokerage
YOUR LONDON, ONTARIO REALTOR®

Melanie Pearce
Phone: 226-268-9880
You can rely on us to be a realtor who will advocate for you and strive to get you what you want. Reach out to us today- We're excited to hear from you!

Shelby Pearce
Phone: 519-639-0228
CALL . TEXT . EMAIL
Important Links
MELANIE PEARCE
Sales Representative for Royal Lepage Triland Realty, Brokerage
© 2023 Melanie Pearce- All rights reserved | Made with ❤️ by Jet Branding
