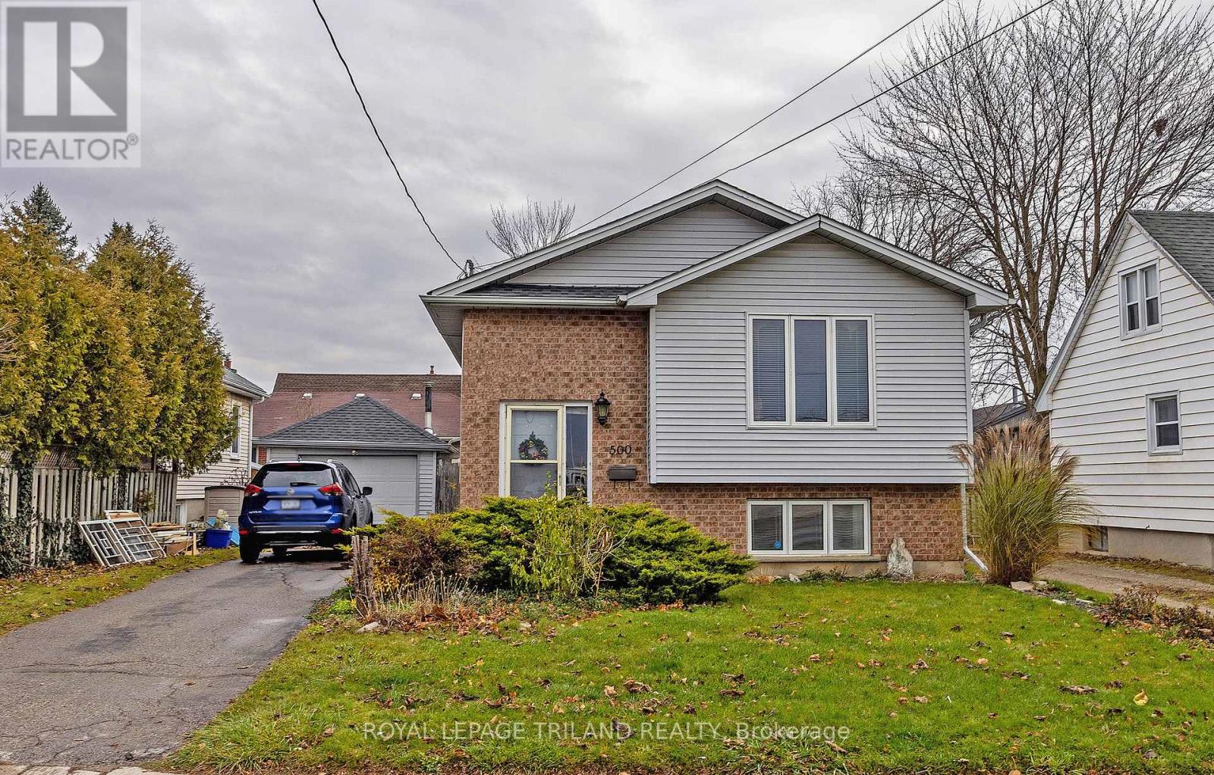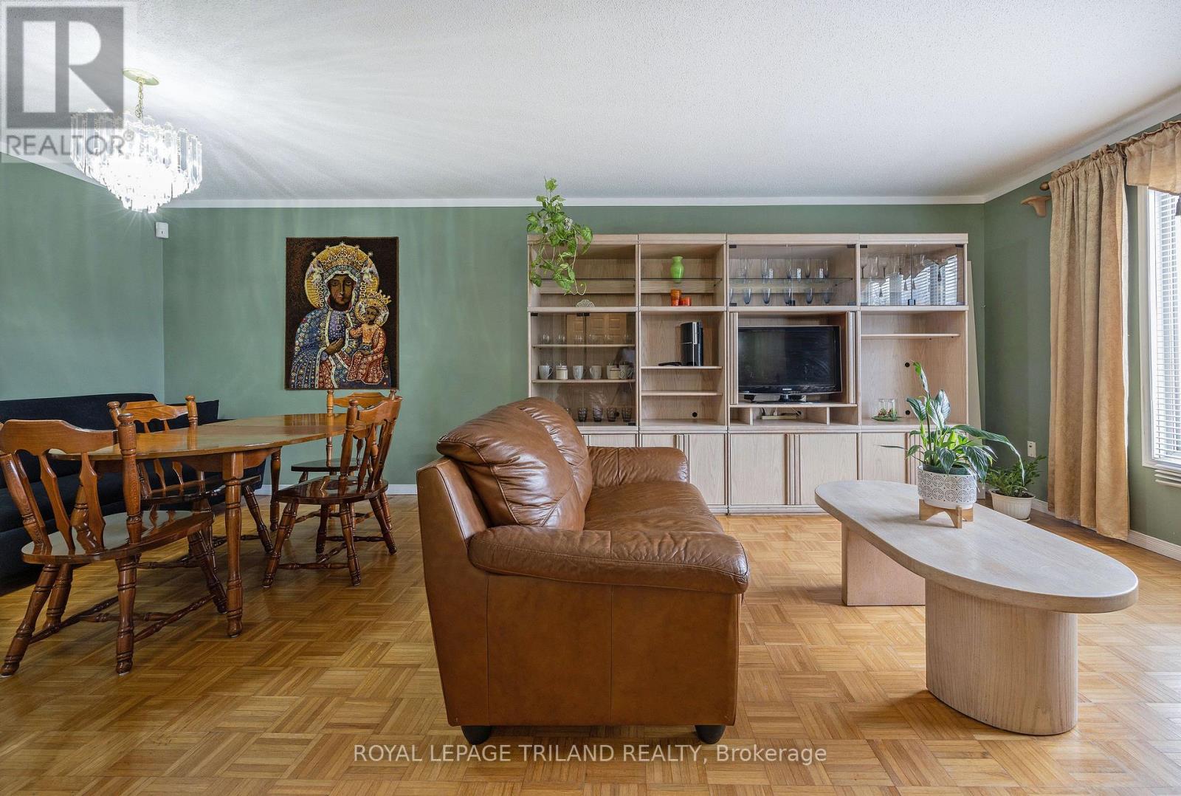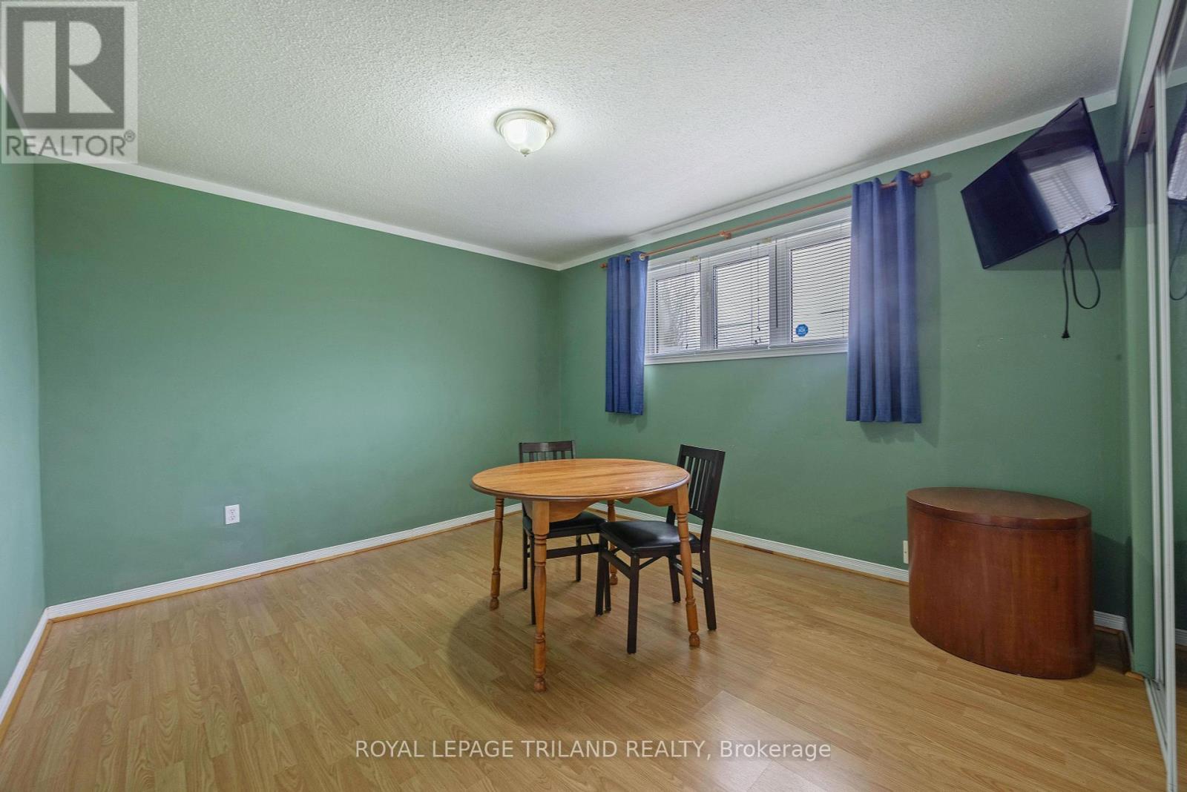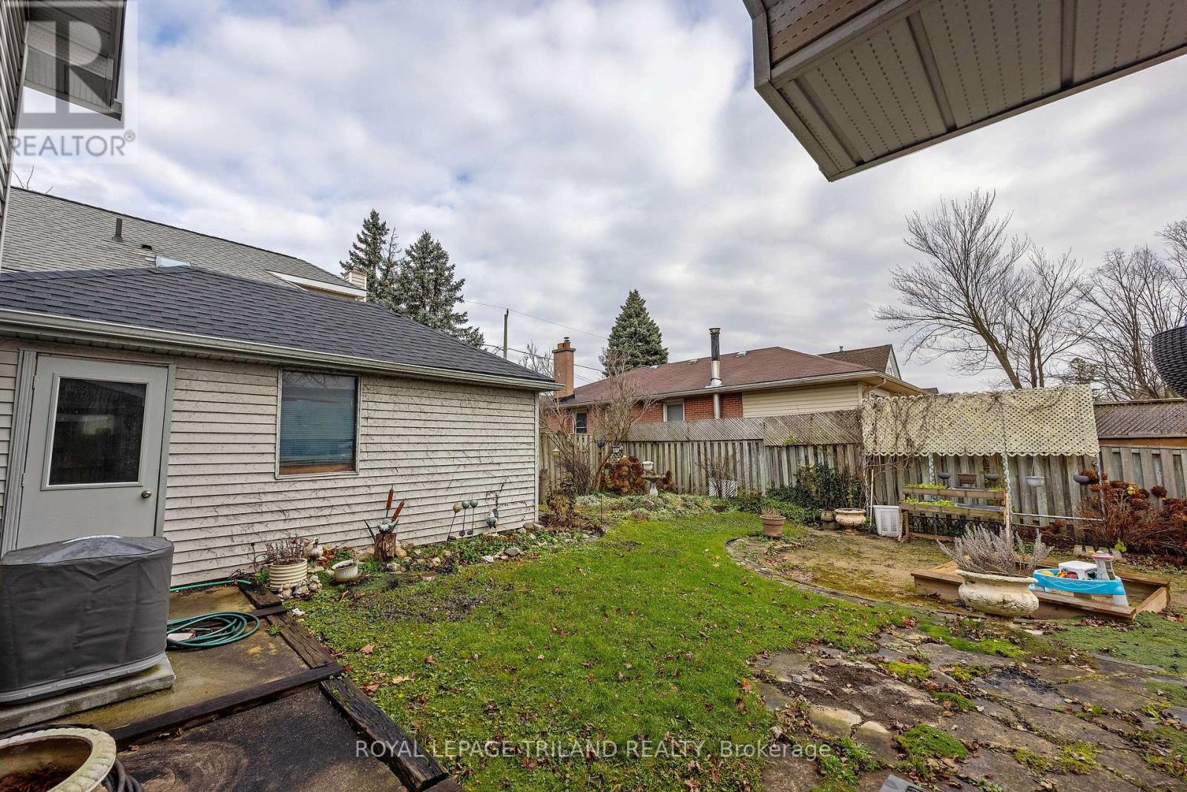500 Third Street London, Ontario N5V 2B9
$545,000
Move in ready home located in the popular ""Argyle"" area. Walking distance to many amenities including shops, restaurants, parks and the East Lions community Centre. This 3+1 bedroom, 2 bath home with single garage has nothing to do but move in. Spacious open concept living and dining area with hardwood, primary bedroom with double closet, lower level has 3rd bedroom and large family room with walk up to yard. Opportunity for in law suite or teenage hangout. Updates include: mostly newer windows, new furnace, AC and Hot water tank (2024), roof (house and garage 2019). Great opportunity for first time buyers. Don't hesitate and book your viewing today. (id:53488)
Property Details
| MLS® Number | X11538003 |
| Property Type | Single Family |
| Community Name | East H |
| AmenitiesNearBy | Schools, Park, Public Transit |
| CommunityFeatures | Community Centre |
| EquipmentType | Water Heater |
| Features | Carpet Free |
| ParkingSpaceTotal | 4 |
| RentalEquipmentType | Water Heater |
Building
| BathroomTotal | 2 |
| BedroomsAboveGround | 2 |
| BedroomsBelowGround | 1 |
| BedroomsTotal | 3 |
| Appliances | Dryer, Refrigerator, Stove, Washer |
| ArchitecturalStyle | Raised Bungalow |
| BasementDevelopment | Finished |
| BasementFeatures | Walk-up |
| BasementType | N/a (finished) |
| ConstructionStyleAttachment | Detached |
| CoolingType | Central Air Conditioning |
| ExteriorFinish | Brick, Vinyl Siding |
| FoundationType | Concrete |
| HeatingFuel | Natural Gas |
| HeatingType | Forced Air |
| StoriesTotal | 1 |
| SizeInterior | 699.9943 - 1099.9909 Sqft |
| Type | House |
| UtilityWater | Municipal Water |
Parking
| Detached Garage |
Land
| Acreage | No |
| LandAmenities | Schools, Park, Public Transit |
| LandscapeFeatures | Landscaped |
| Sewer | Sanitary Sewer |
| SizeDepth | 103 Ft ,10 In |
| SizeFrontage | 47 Ft ,4 In |
| SizeIrregular | 47.4 X 103.9 Ft |
| SizeTotalText | 47.4 X 103.9 Ft |
| ZoningDescription | R1-8 |
Rooms
| Level | Type | Length | Width | Dimensions |
|---|---|---|---|---|
| Lower Level | Family Room | 3.91 m | 5 m | 3.91 m x 5 m |
| Lower Level | Bedroom | 3.84 m | 3.52 m | 3.84 m x 3.52 m |
| Lower Level | Bathroom | 1.63 m | 1.87 m | 1.63 m x 1.87 m |
| Lower Level | Utility Room | 2.66 m | 4.26 m | 2.66 m x 4.26 m |
| Main Level | Living Room | 6.39 m | 3.63 m | 6.39 m x 3.63 m |
| Main Level | Kitchen | 3.51 m | 2.51 m | 3.51 m x 2.51 m |
| Main Level | Dining Room | 3.42 m | 3.04 m | 3.42 m x 3.04 m |
| Main Level | Primary Bedroom | 3.42 m | 4.01 m | 3.42 m x 4.01 m |
| Main Level | Bedroom | 3.54 m | 2.69 m | 3.54 m x 2.69 m |
| Main Level | Bathroom | 2.48 m | 1.52 m | 2.48 m x 1.52 m |
https://www.realtor.ca/real-estate/27694936/500-third-street-london-east-h
Interested?
Contact us for more information
Heather Gifford
Salesperson
Contact Melanie & Shelby Pearce
Sales Representative for Royal Lepage Triland Realty, Brokerage
YOUR LONDON, ONTARIO REALTOR®

Melanie Pearce
Phone: 226-268-9880
You can rely on us to be a realtor who will advocate for you and strive to get you what you want. Reach out to us today- We're excited to hear from you!

Shelby Pearce
Phone: 519-639-0228
CALL . TEXT . EMAIL
MELANIE PEARCE
Sales Representative for Royal Lepage Triland Realty, Brokerage
© 2023 Melanie Pearce- All rights reserved | Made with ❤️ by Jet Branding




































