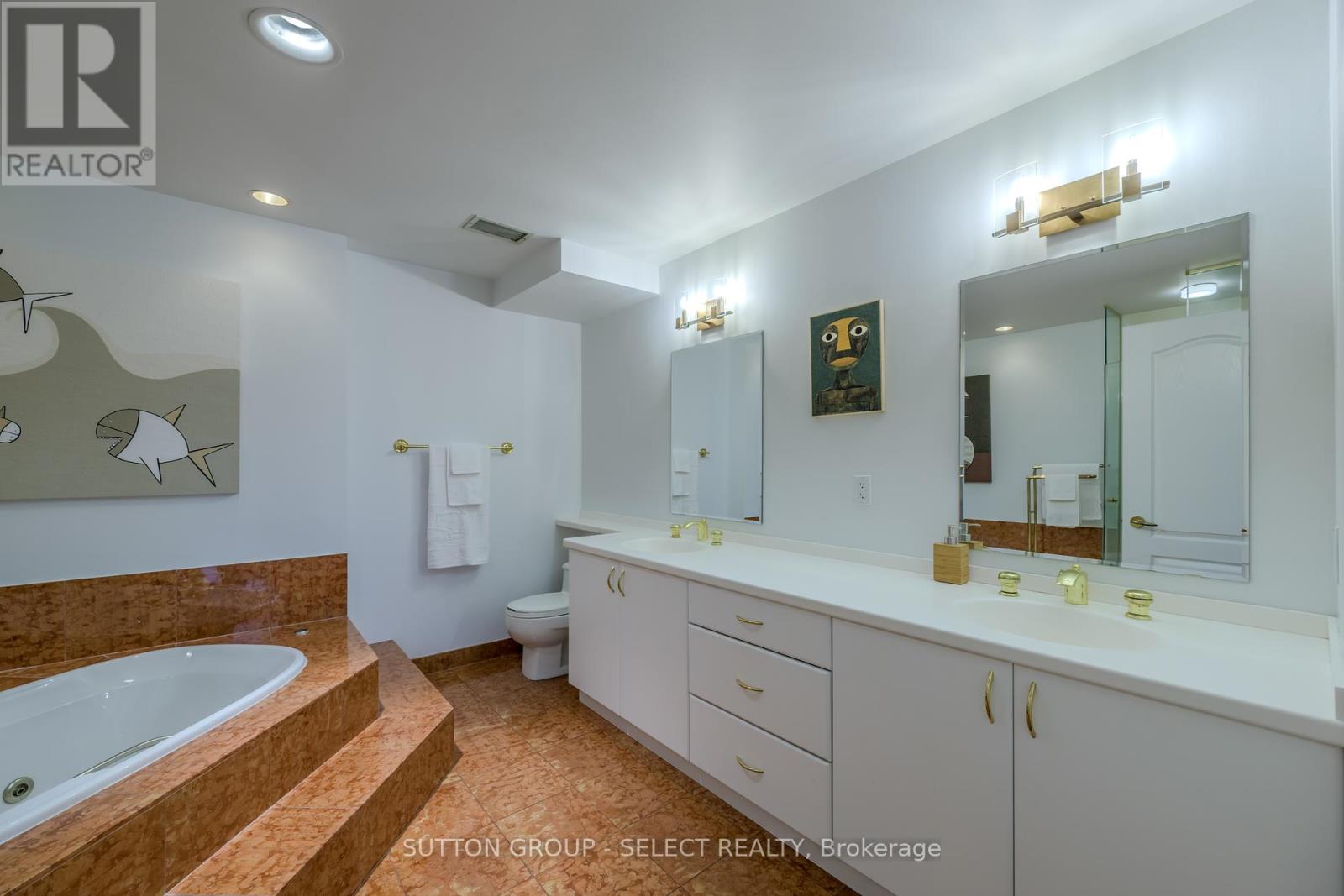502 - 250 Sydenham Street London, Ontario N6A 5S1
$675,000Maintenance, Water, Common Area Maintenance, Insurance, Parking
$2,036.10 Monthly
Maintenance, Water, Common Area Maintenance, Insurance, Parking
$2,036.10 MonthlyWelcome to Sir Adam Beck Manor, a residence where luxury seamlessly meets convenience in one of Old Norths most esteemed addresses. This impeccably designed 2-bedroom + den, 3-bathroom condominium spans over 2,000 sq. ft., offering refined and sophisticated living. The open-concept living and dining area is bright and inviting, enhanced by southwest-facing windows that flood the space with natural light and provide stunning sunset views. The thoughtfully updated kitchen is a culinary dream, featuring granite countertops, a modern tile backsplash, a central island offering plenty of prep space, and a charming breakfast nook, perfect for casual dining or enjoying your morning coffee. The expansive primary suite features a spacious walk-in closet and a luxurious 5-piece ensuite. The generously sized second bedroom is ideal for guests or a home office, while the versatile den can be effortlessly converted into a third bedroom to suit your needs.The building offers an exceptional range of amenities designed to enhance your lifestyle, including 24-hour concierge service, an indoor pool, a sauna, a library/party room, a beautifully landscaped courtyard, and even a car wash in the underground garage. Additional conveniences include two side-by-side reserved parking spaces and a private wine cellar locker. Sir Adam Beck Manor also fosters a vibrant community with exclusive social events, including bi-monthly movie nights and a monthly happy hour featuring hors deouvres, perfect opportunities to connect and mingle with fellow residents.Ideally situated in the heart of Old North, this residence offers a tranquil retreat just minutes from downtown, the Thames River, Western University, and all major amenities. Sir Adam Beck Manor is more than a homeits a lifestyle defined by elegance, comfort, and connection. Schedule your private tour today and experience it for yourself. (id:53488)
Property Details
| MLS® Number | X10875174 |
| Property Type | Single Family |
| Community Name | East B |
| AmenitiesNearBy | Place Of Worship, Hospital, Public Transit, Schools |
| CommunityFeatures | Pet Restrictions |
| Features | Balcony, In Suite Laundry |
| ParkingSpaceTotal | 2 |
| PoolType | Indoor Pool |
Building
| BathroomTotal | 3 |
| BedroomsAboveGround | 2 |
| BedroomsTotal | 2 |
| Amenities | Security/concierge, Party Room, Recreation Centre, Exercise Centre, Car Wash, Storage - Locker |
| Appliances | Dishwasher, Dryer, Microwave, Oven, Refrigerator, Stove, Washer |
| CoolingType | Central Air Conditioning |
| ExteriorFinish | Brick |
| HalfBathTotal | 1 |
| HeatingFuel | Natural Gas |
| HeatingType | Heat Pump |
| SizeInterior | 1999.983 - 2248.9813 Sqft |
| Type | Apartment |
Parking
| Underground |
Land
| Acreage | No |
| LandAmenities | Place Of Worship, Hospital, Public Transit, Schools |
| ZoningDescription | R8-4 |
Rooms
| Level | Type | Length | Width | Dimensions |
|---|---|---|---|---|
| Main Level | Kitchen | 4.57 m | 4.52 m | 4.57 m x 4.52 m |
| Main Level | Living Room | 5.18 m | 4.26 m | 5.18 m x 4.26 m |
| Main Level | Dining Room | 5.33 m | 4.06 m | 5.33 m x 4.06 m |
| Main Level | Den | 4.72 m | 3.5 m | 4.72 m x 3.5 m |
| Main Level | Primary Bedroom | 7.92 m | 6.09 m | 7.92 m x 6.09 m |
| Main Level | Bedroom | 6.24 m | 3.35 m | 6.24 m x 3.35 m |
https://www.realtor.ca/real-estate/27681302/502-250-sydenham-street-london-east-b
Interested?
Contact us for more information
Christina Jones
Salesperson
Anne-Marie Grantham
Salesperson
Contact Melanie & Shelby Pearce
Sales Representative for Royal Lepage Triland Realty, Brokerage
YOUR LONDON, ONTARIO REALTOR®

Melanie Pearce
Phone: 226-268-9880
You can rely on us to be a realtor who will advocate for you and strive to get you what you want. Reach out to us today- We're excited to hear from you!

Shelby Pearce
Phone: 519-639-0228
CALL . TEXT . EMAIL
MELANIE PEARCE
Sales Representative for Royal Lepage Triland Realty, Brokerage
© 2023 Melanie Pearce- All rights reserved | Made with ❤️ by Jet Branding



































