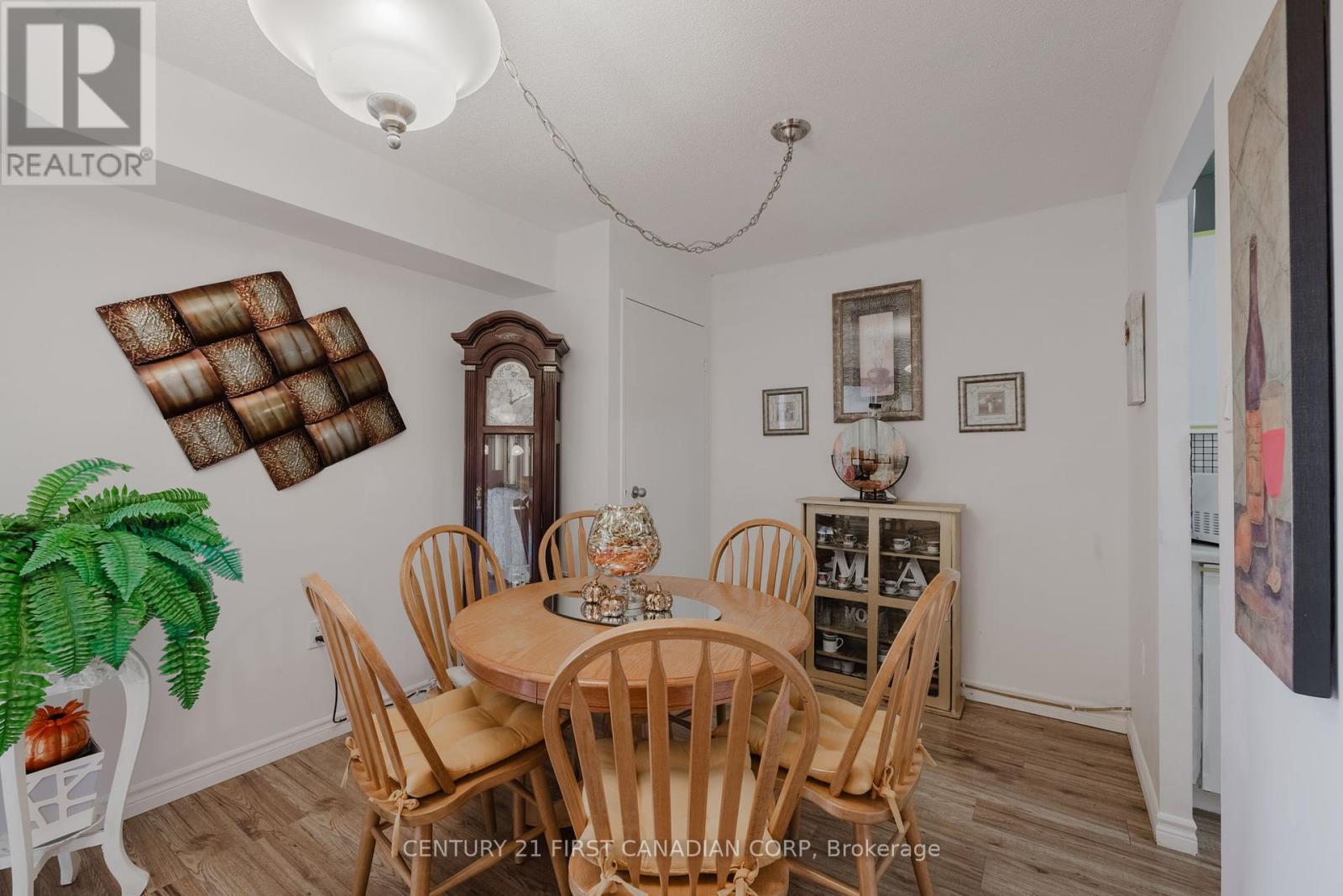503 - 858 Commissioners Road E London, Ontario N6C 5Y5
$354,000Maintenance, Water, Parking
$431.55 Monthly
Maintenance, Water, Parking
$431.55 MonthlyWelcome Home to Roseland Park Condos! This well maintained spacious 2 bedroom unit is perfect for empty nesters, young professionals or first time home buyers. The large living room is perfect for entertaining guests or relaxing with friends and family. An oversized North facing balcony capitalizes on the beautiful city skyline. A well maintained and sizeable kitchen / eating area offers the perfect space for cooking and socializing. Two bedrooms offering an oversized master bedroom and large closet and a second multipurpose room. Exciting features include in-suite laundry, central air and easy access to and from the unit - no stairs necessary! Enjoy various amenities including a fitness centre, outdoor pool and tennis court. This desirable complex is in walking distance to Victoria hospital, shopping, restaurants and allows for quick access to Hwy 401. Call your agent today and book a showing! (id:53488)
Property Details
| MLS® Number | X10406491 |
| Property Type | Single Family |
| Community Name | South H |
| AmenitiesNearBy | Hospital, Public Transit |
| CommunityFeatures | Pet Restrictions |
| EquipmentType | Water Heater - Gas |
| Features | Wooded Area, Wheelchair Access, Balcony, Carpet Free |
| ParkingSpaceTotal | 1 |
| RentalEquipmentType | Water Heater - Gas |
| Structure | Tennis Court |
| ViewType | City View |
Building
| BathroomTotal | 1 |
| BedroomsAboveGround | 2 |
| BedroomsTotal | 2 |
| Amenities | Exercise Centre, Visitor Parking |
| Appliances | Water Heater, Dishwasher, Dryer, Refrigerator, Stove, Washer |
| CoolingType | Central Air Conditioning |
| ExteriorFinish | Concrete |
| FireProtection | Controlled Entry, Monitored Alarm, Smoke Detectors |
| FoundationType | Concrete |
| HeatingFuel | Natural Gas |
| HeatingType | Forced Air |
| SizeInterior | 999.992 - 1198.9898 Sqft |
| Type | Apartment |
Land
| Acreage | No |
| LandAmenities | Hospital, Public Transit |
| LandscapeFeatures | Landscaped |
| ZoningDescription | R9-7 |
Rooms
| Level | Type | Length | Width | Dimensions |
|---|---|---|---|---|
| Main Level | Foyer | 2.46 m | 1.21 m | 2.46 m x 1.21 m |
| Main Level | Living Room | 3.58 m | 5.53 m | 3.58 m x 5.53 m |
| Main Level | Laundry Room | 1.52 m | 1.21 m | 1.52 m x 1.21 m |
| Main Level | Kitchen | 2.43 m | 2.43 m | 2.43 m x 2.43 m |
| Main Level | Bathroom | 2.59 m | 1.52 m | 2.59 m x 1.52 m |
| Main Level | Bedroom 2 | 3.22 m | 2.56 m | 3.22 m x 2.56 m |
| Main Level | Primary Bedroom | 4.77 m | 3.68 m | 4.77 m x 3.68 m |
| Main Level | Dining Room | 2.84 m | 2.84 m | 2.84 m x 2.84 m |
https://www.realtor.ca/real-estate/27614741/503-858-commissioners-road-e-london-south-h
Interested?
Contact us for more information
Philip Da Silva
Salesperson
Contact Melanie & Shelby Pearce
Sales Representative for Royal Lepage Triland Realty, Brokerage
YOUR LONDON, ONTARIO REALTOR®

Melanie Pearce
Phone: 226-268-9880
You can rely on us to be a realtor who will advocate for you and strive to get you what you want. Reach out to us today- We're excited to hear from you!

Shelby Pearce
Phone: 519-639-0228
CALL . TEXT . EMAIL
MELANIE PEARCE
Sales Representative for Royal Lepage Triland Realty, Brokerage
© 2023 Melanie Pearce- All rights reserved | Made with ❤️ by Jet Branding































