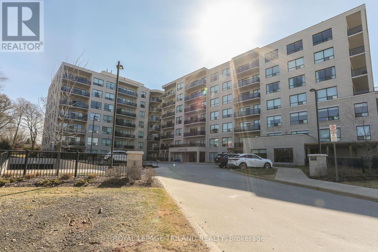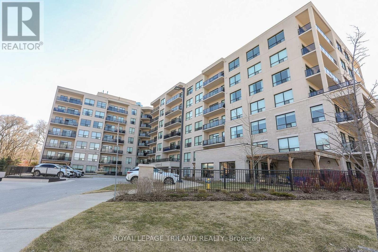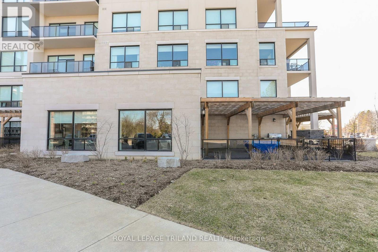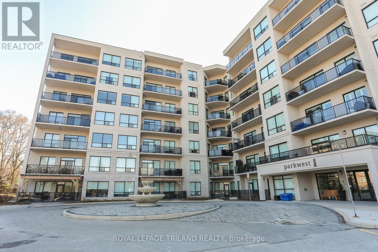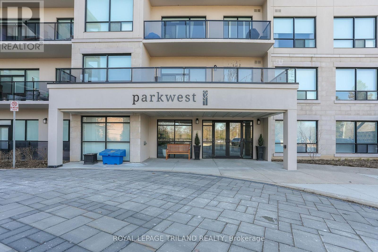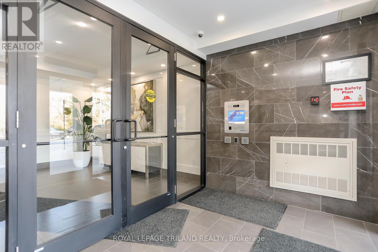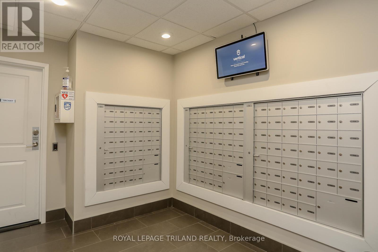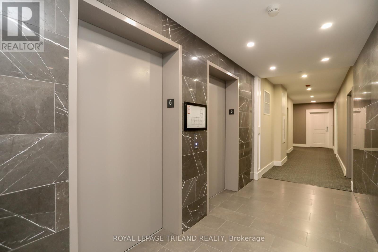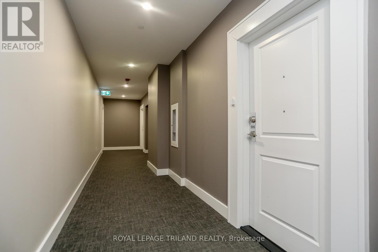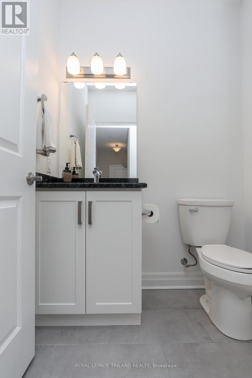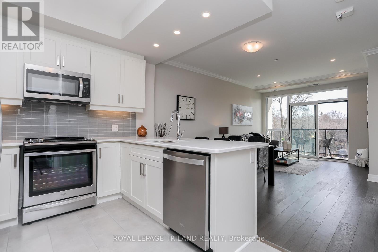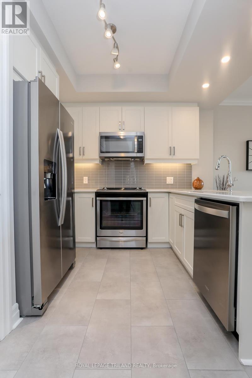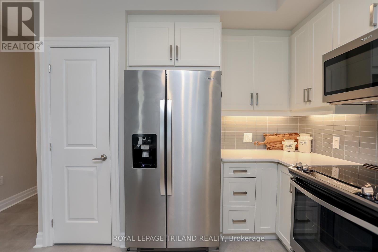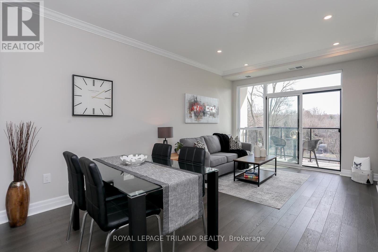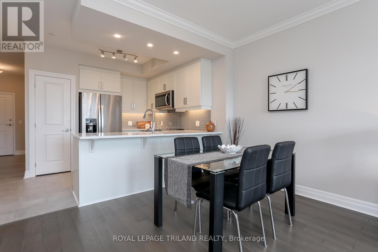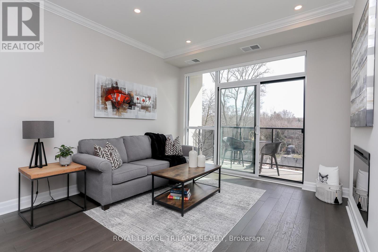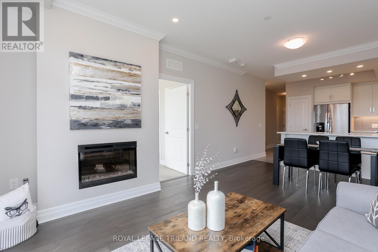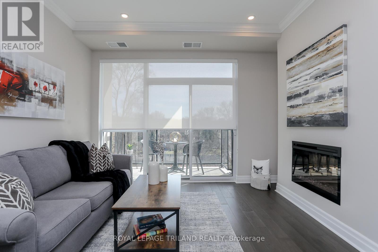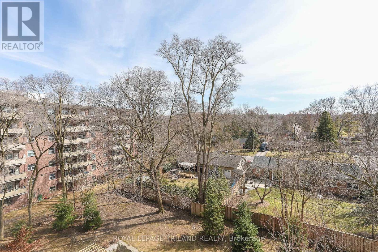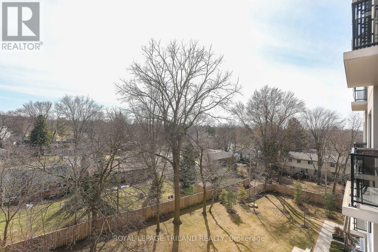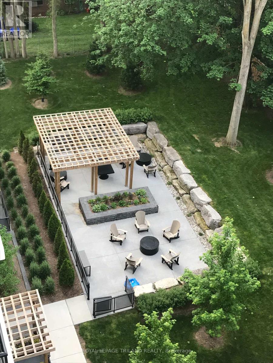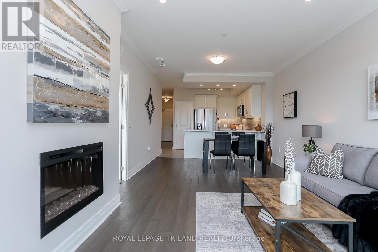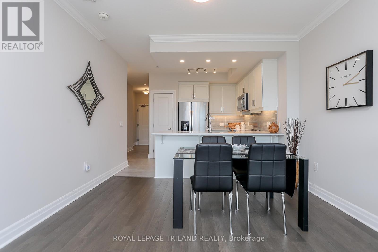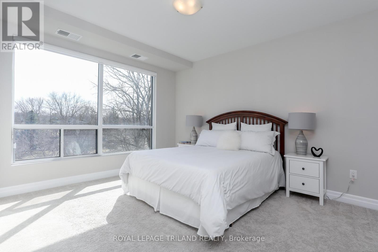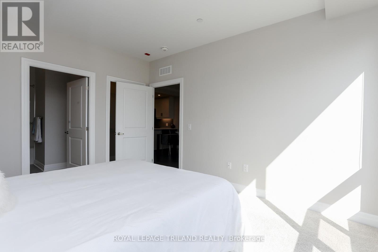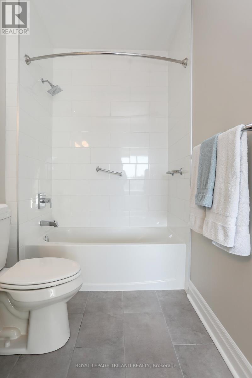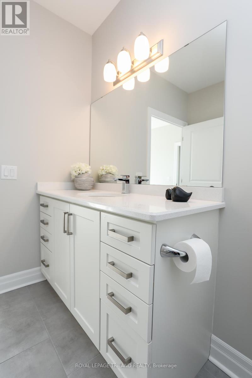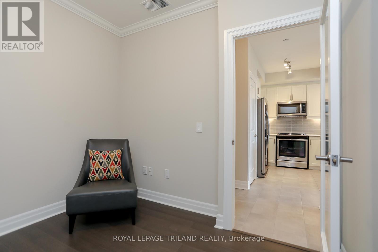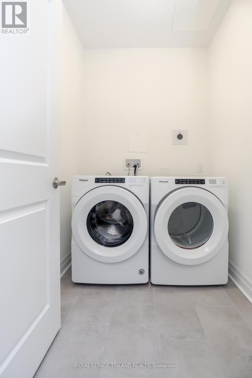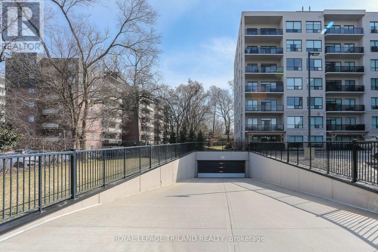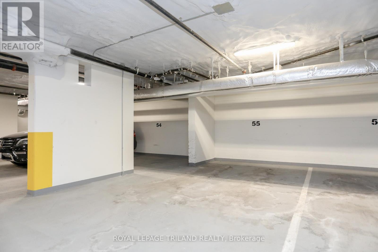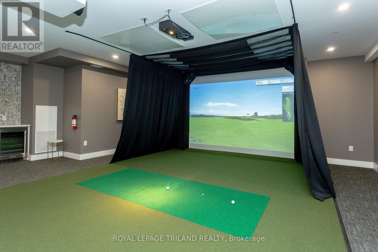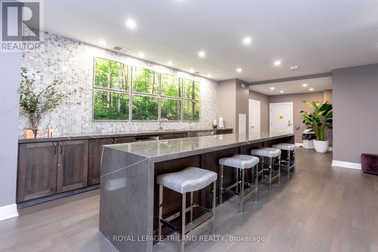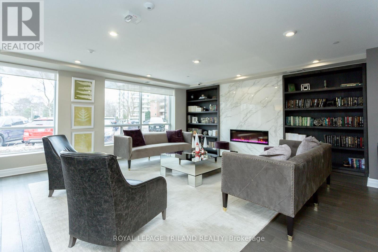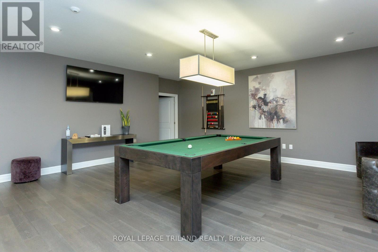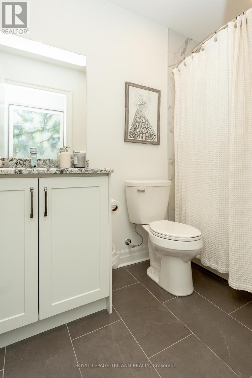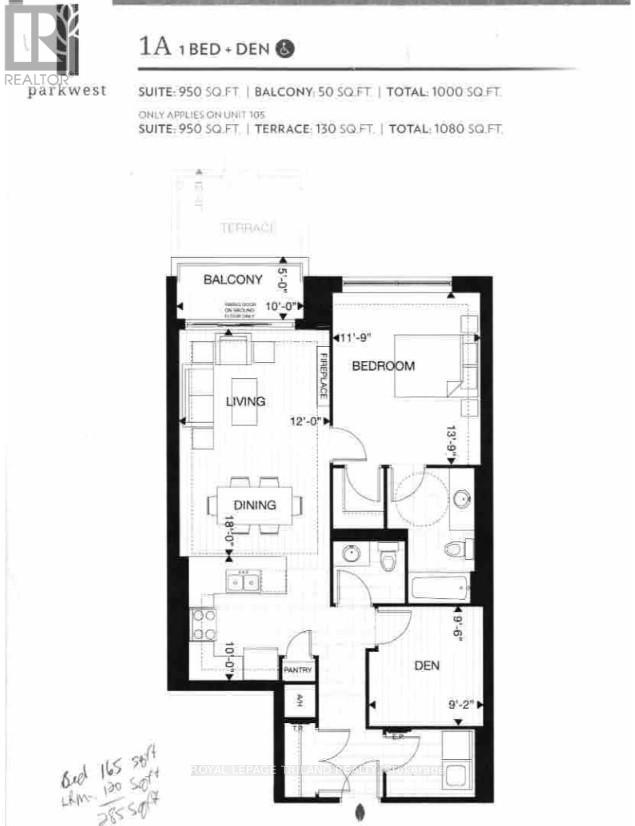505 - 1200 Commissioners Road W London, Ontario N6K 0J7
$549,900Maintenance, Heat, Common Area Maintenance, Insurance, Water, Parking
$398.09 Monthly
Maintenance, Heat, Common Area Maintenance, Insurance, Water, Parking
$398.09 MonthlyWelcome to 1200 Commissioners Road West in Byron. Opportunity knocks at luxurious Park West! This one bedroom plus den has been meticulously maintained - with crisp, neutral tones its in move-in condition! Take in the southern views and sun - you will feel like you are in a quiet neighbourhood backing onto lovely mature treed backyards. The beautiful white kitchen boasts stainless appliances, quartz countertop with breakfast bar, subway tile backsplash, pantry and tile floor. Open concept living and dining room with engineered hardwood flooring and inviting fireplace. The generous sized primary bedroom offers a four-piece ensuite and walk-in closet. The large den could easily serve as a bedroom or office. Crown molding, pot lights, orange peel ceiling and roll down blinds add to the tasteful finishes. Convenient in-unit laundry and underground parking included. Spacious hallways and amenities within the building are first class party room with lounge and pool table, fully equipped gym, rental guest suite, two outdoor patio areas and even a golf simulator room! If outdoors is more your thing, London's finest Springbank Park is across the street. When you live here you will be close to shopping, restaurants, walking trails and Boler Mountain. Make the move today to beautiful Byron! (id:53488)
Property Details
| MLS® Number | X12032516 |
| Property Type | Single Family |
| Community Name | South B |
| Amenities Near By | Park, Place Of Worship, Public Transit, Schools |
| Community Features | Pet Restrictions, School Bus |
| Equipment Type | None |
| Features | Balcony, In Suite Laundry, Guest Suite |
| Parking Space Total | 1 |
| Rental Equipment Type | None |
Building
| Bathroom Total | 2 |
| Bedrooms Above Ground | 1 |
| Bedrooms Total | 1 |
| Age | 6 To 10 Years |
| Amenities | Exercise Centre, Recreation Centre, Party Room, Visitor Parking |
| Appliances | Blinds, Dishwasher, Dryer, Stove, Washer, Refrigerator |
| Cooling Type | Central Air Conditioning |
| Exterior Finish | Concrete |
| Fire Protection | Controlled Entry, Smoke Detectors |
| Fireplace Present | Yes |
| Fireplace Total | 1 |
| Flooring Type | Hardwood |
| Half Bath Total | 1 |
| Heating Fuel | Natural Gas |
| Heating Type | Forced Air |
| Size Interior | 800 - 899 Ft2 |
| Type | Apartment |
Parking
| Underground | |
| Garage |
Land
| Acreage | No |
| Land Amenities | Park, Place Of Worship, Public Transit, Schools |
| Landscape Features | Landscaped |
| Zoning Description | R9-5 |
Rooms
| Level | Type | Length | Width | Dimensions |
|---|---|---|---|---|
| Main Level | Living Room | 3.67 m | 3.38 m | 3.67 m x 3.38 m |
| Main Level | Dining Room | 3.68 m | 2.07 m | 3.68 m x 2.07 m |
| Main Level | Kitchen | 3.47 m | 3.08 m | 3.47 m x 3.08 m |
| Main Level | Primary Bedroom | 4.25 m | 3.6 m | 4.25 m x 3.6 m |
| Main Level | Den | 2.78 m | 2.93 m | 2.78 m x 2.93 m |
| Main Level | Laundry Room | 1.676 m | 2.194 m | 1.676 m x 2.194 m |
| Main Level | Bathroom | 1.73 m | 1.58 m | 1.73 m x 1.58 m |
https://www.realtor.ca/real-estate/28053520/505-1200-commissioners-road-w-london-south-b
Contact Us
Contact us for more information

Brian Park
Salesperson
(519) 672-9880
Contact Melanie & Shelby Pearce
Sales Representative for Royal Lepage Triland Realty, Brokerage
YOUR LONDON, ONTARIO REALTOR®

Melanie Pearce
Phone: 226-268-9880
You can rely on us to be a realtor who will advocate for you and strive to get you what you want. Reach out to us today- We're excited to hear from you!

Shelby Pearce
Phone: 519-639-0228
CALL . TEXT . EMAIL
Important Links
MELANIE PEARCE
Sales Representative for Royal Lepage Triland Realty, Brokerage
© 2023 Melanie Pearce- All rights reserved | Made with ❤️ by Jet Branding
