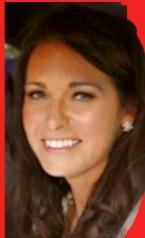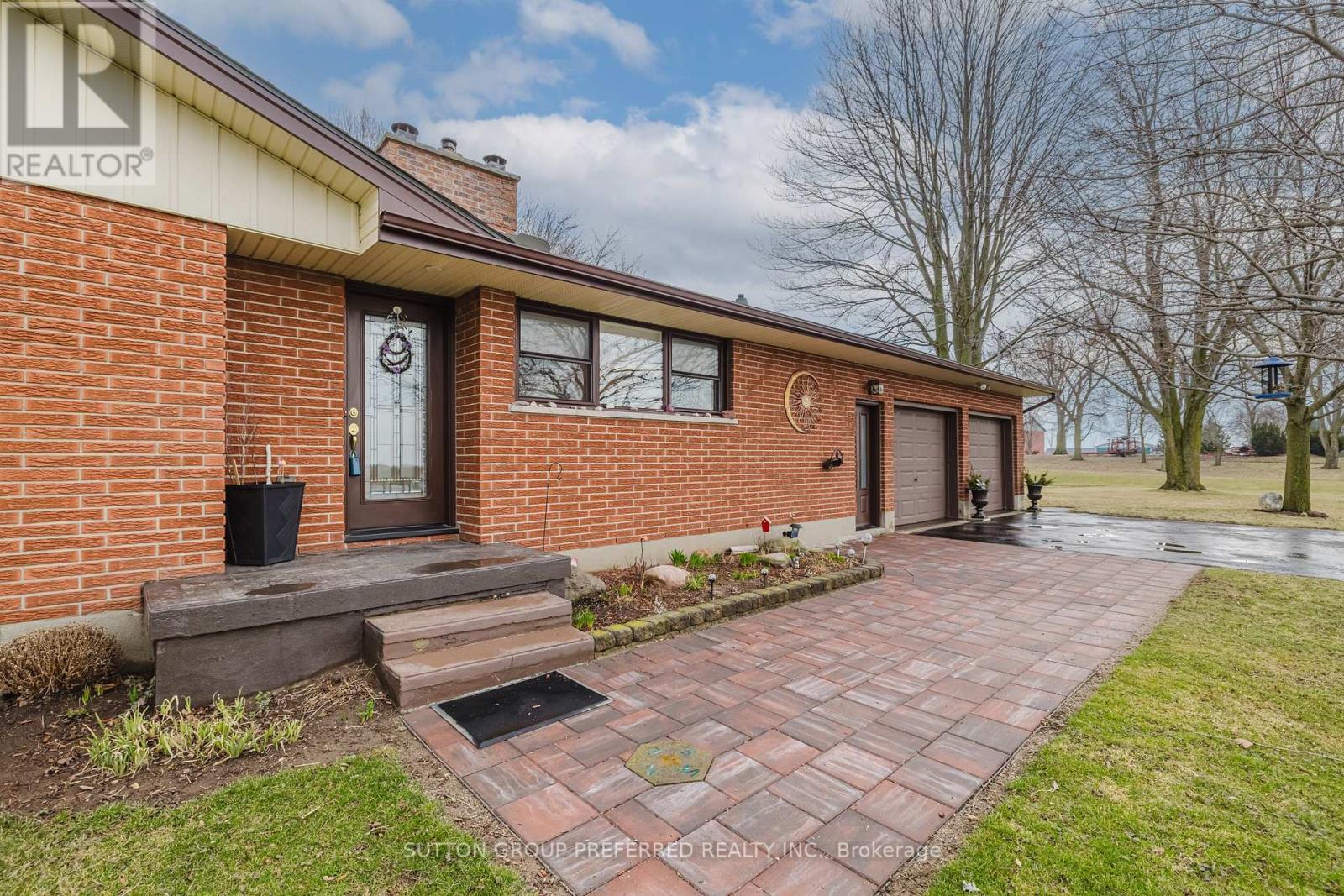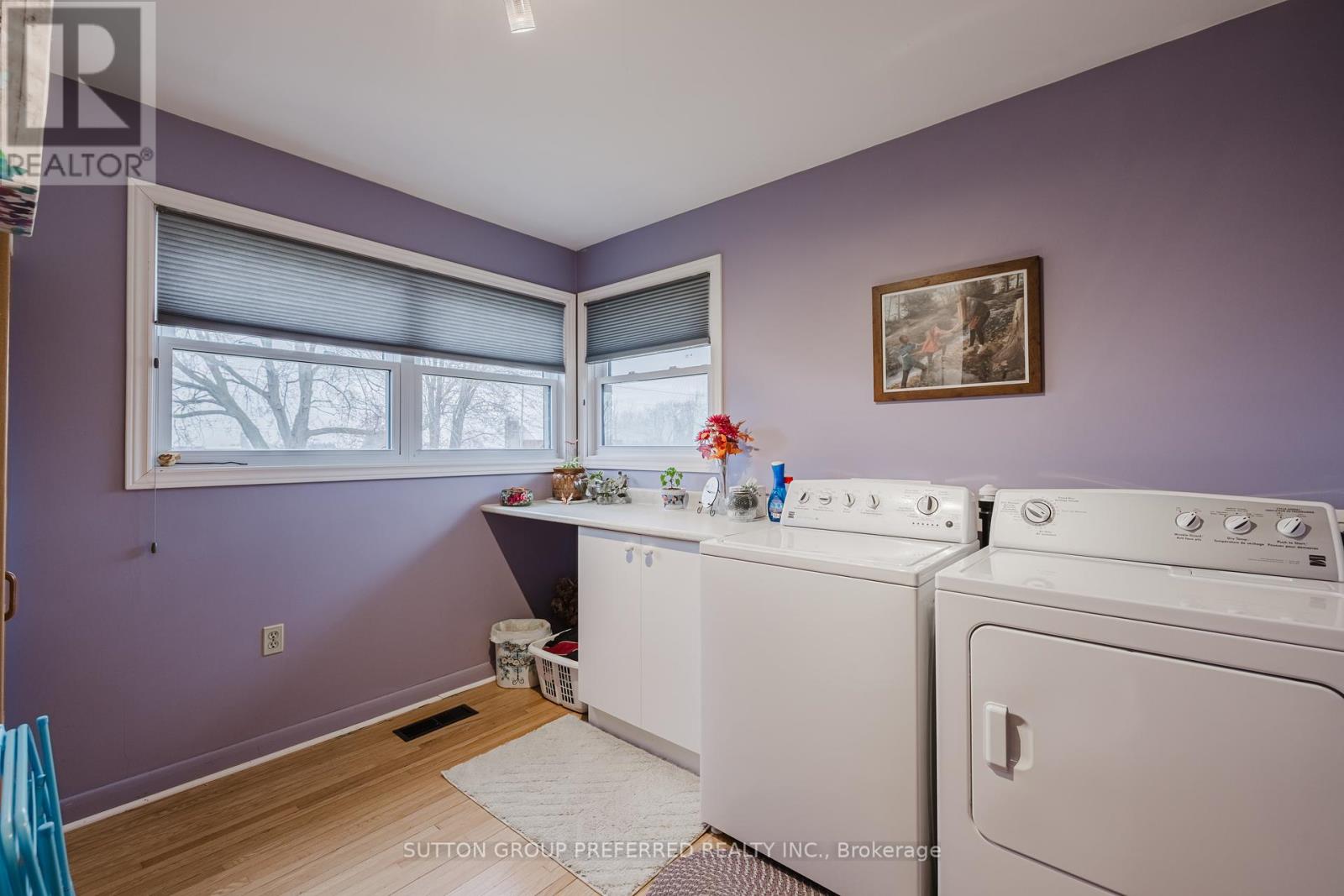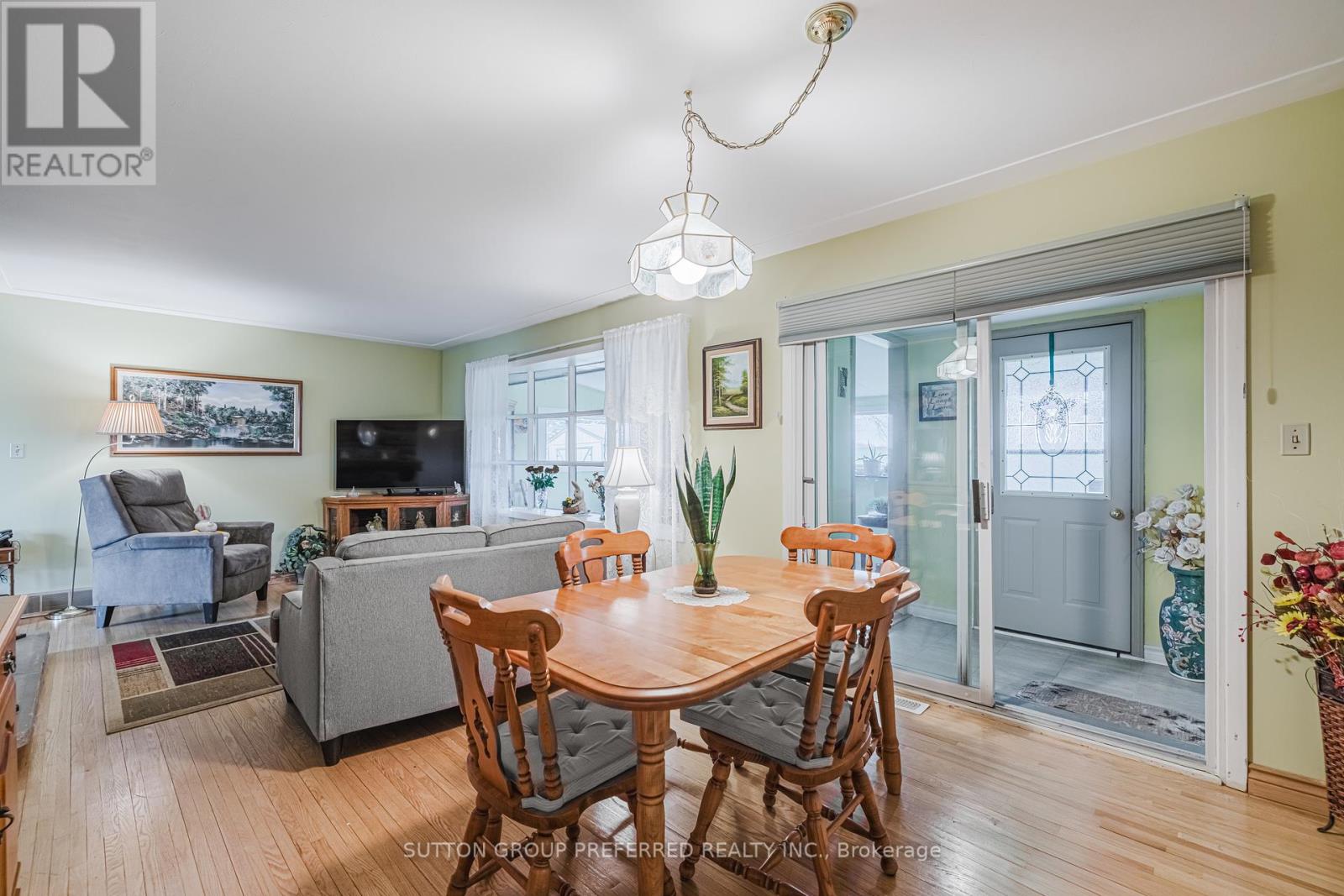5080 Westchester Bourne Thames Centre, Ontario N0L 1B0
$729,000
Be sure to check out this sparkling clean all brick bungalow on just over half acre mature lot backing to farmland. The galley style kitchen with breakfast bar has a separate pantry and easy access to the dining area. Generous sized rear sunroom addition with electric wall heater offers bonus living space for large gatherings or a private retreat. An oversized 22x24 attached garage has 2 garage door openers, an easy care epoxy floor, and inside entry to the main floor and the basement. The full unspoiled basement has a 2-piece bath, a second laundry option, and lots of storage space. A 20x10 storage shed will hold all your lawn and garden tools and equipment. Never worry about power outages with your natural gas powered Generac generator. The windows, shingles, and eavestroughs with gutter guards were replaced by the current Owner in 2011. This gem of a property is in move-in condition and ideally located minutes to the Village of Belmont and Hwy. 401. (id:53488)
Property Details
| MLS® Number | X12053402 |
| Property Type | Single Family |
| Community Name | Rural Thames Centre |
| Community Features | School Bus |
| Features | Level Lot, Flat Site |
| Parking Space Total | 8 |
Building
| Bathroom Total | 2 |
| Bedrooms Above Ground | 3 |
| Bedrooms Total | 3 |
| Age | 51 To 99 Years |
| Amenities | Fireplace(s) |
| Appliances | Garage Door Opener Remote(s), Central Vacuum, Water Heater, Water Softener, Dryer, Freezer, Stove, Washer, Refrigerator |
| Architectural Style | Bungalow |
| Basement Development | Unfinished |
| Basement Type | Full (unfinished) |
| Construction Style Attachment | Detached |
| Cooling Type | Central Air Conditioning |
| Exterior Finish | Brick |
| Fireplace Present | Yes |
| Fireplace Total | 1 |
| Foundation Type | Poured Concrete |
| Half Bath Total | 1 |
| Heating Fuel | Natural Gas |
| Heating Type | Forced Air |
| Stories Total | 1 |
| Size Interior | 700 - 1,100 Ft2 |
| Type | House |
| Utility Power | Generator |
| Utility Water | Drilled Well |
Parking
| Attached Garage | |
| Garage | |
| Inside Entry |
Land
| Acreage | No |
| Landscape Features | Landscaped |
| Sewer | Septic System |
| Size Depth | 190 Ft ,1 In |
| Size Frontage | 126 Ft |
| Size Irregular | 126 X 190.1 Ft |
| Size Total Text | 126 X 190.1 Ft|1/2 - 1.99 Acres |
| Zoning Description | La |
Rooms
| Level | Type | Length | Width | Dimensions |
|---|---|---|---|---|
| Basement | Laundry Room | 6.62 m | 3.83 m | 6.62 m x 3.83 m |
| Basement | Pantry | 3.8 m | 2.26 m | 3.8 m x 2.26 m |
| Main Level | Kitchen | 4.4 m | 2.69 m | 4.4 m x 2.69 m |
| Main Level | Dining Room | 3.5 m | 3.5 m | 3.5 m x 3.5 m |
| Main Level | Living Room | 4 m | 3.5 m | 4 m x 3.5 m |
| Main Level | Sunroom | 4.6 m | 3.6 m | 4.6 m x 3.6 m |
| Main Level | Primary Bedroom | 3.32 m | 3.32 m | 3.32 m x 3.32 m |
| Main Level | Bedroom 2 | 3.31 m | 2.38 m | 3.31 m x 2.38 m |
| Main Level | Bedroom 3 | 3.15 m | 2.27 m | 3.15 m x 2.27 m |
Utilities
| Electricity | Installed |
Contact Us
Contact us for more information

Doug Crockett
Broker
(519) 852-1480
dougcrockett.sutton.com/
(519) 268-3384

June Power
Salesperson
(226) 376-4437
(519) 268-3384
Contact Melanie & Shelby Pearce
Sales Representative for Royal Lepage Triland Realty, Brokerage
YOUR LONDON, ONTARIO REALTOR®

Melanie Pearce
Phone: 226-268-9880
You can rely on us to be a realtor who will advocate for you and strive to get you what you want. Reach out to us today- We're excited to hear from you!

Shelby Pearce
Phone: 519-639-0228
CALL . TEXT . EMAIL
Important Links
MELANIE PEARCE
Sales Representative for Royal Lepage Triland Realty, Brokerage
© 2023 Melanie Pearce- All rights reserved | Made with ❤️ by Jet Branding


























