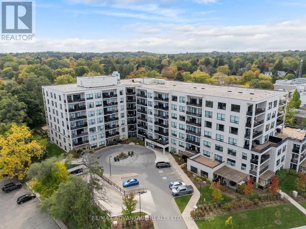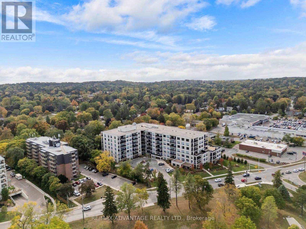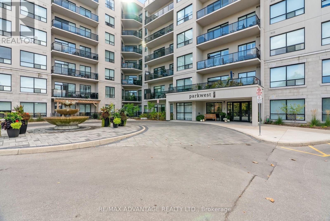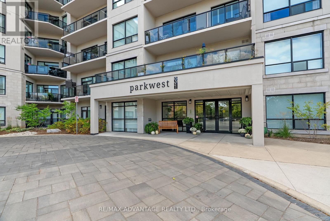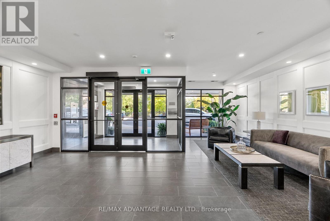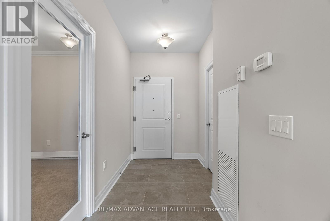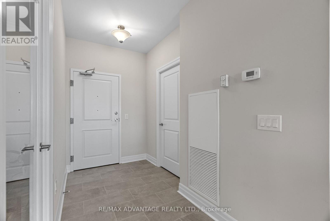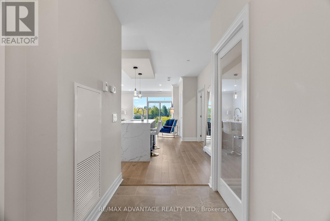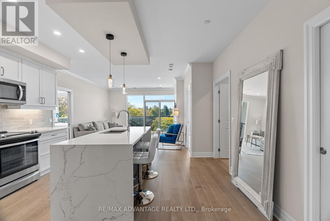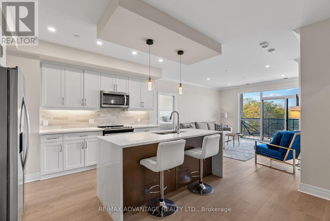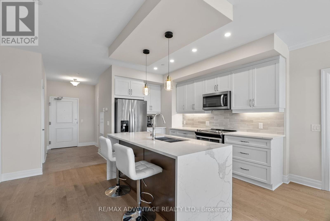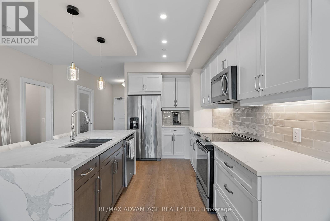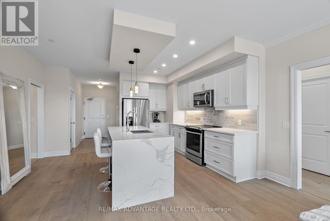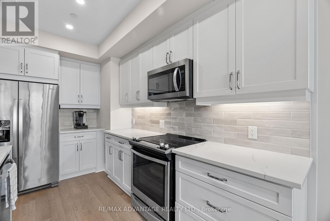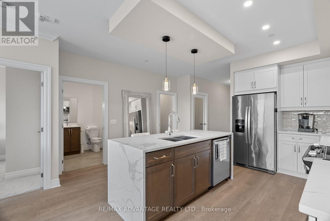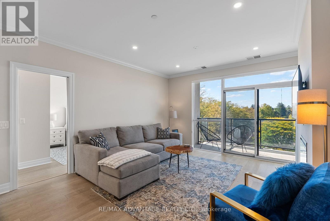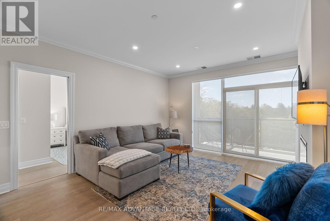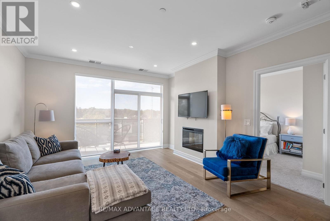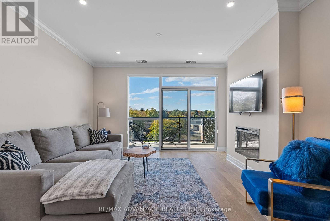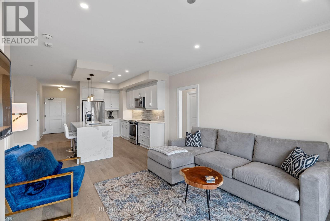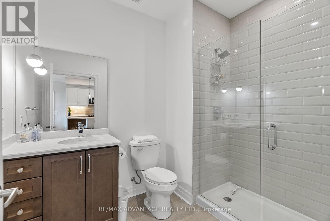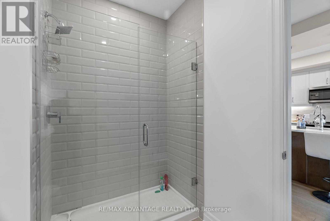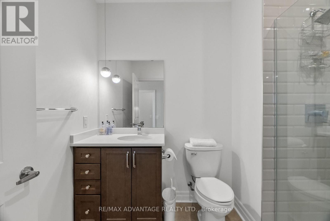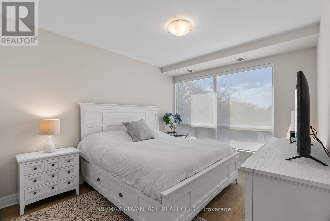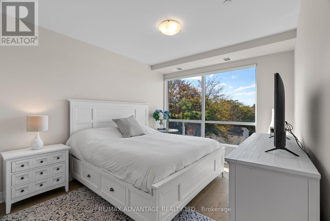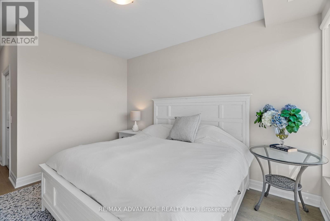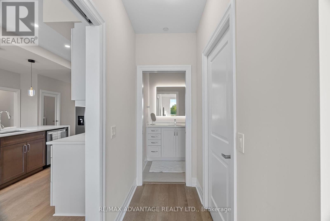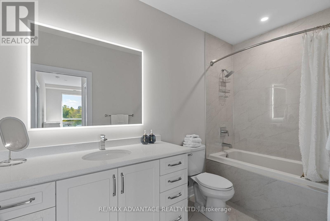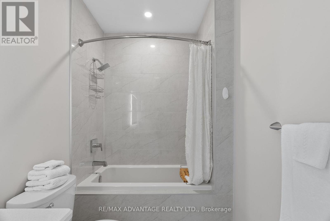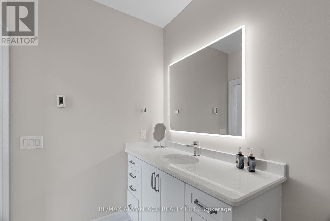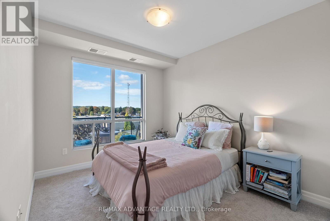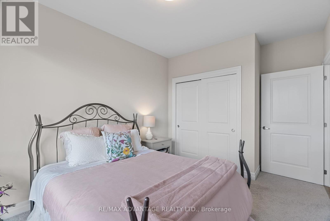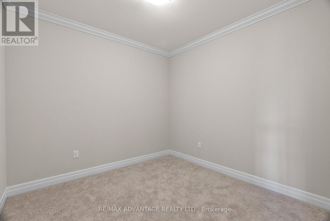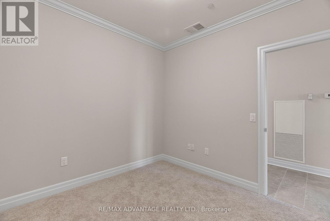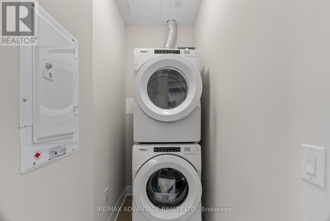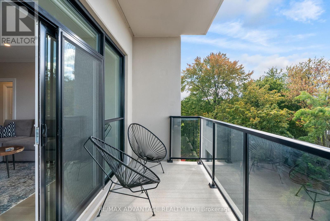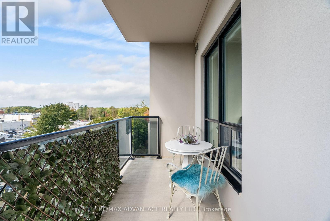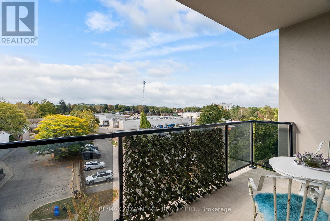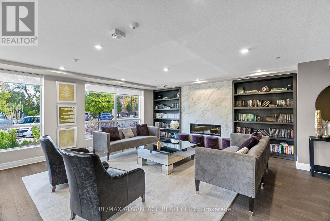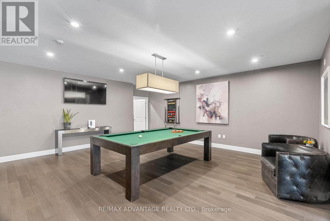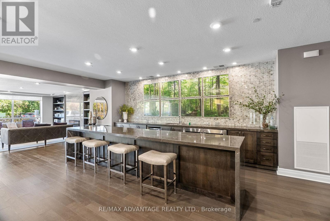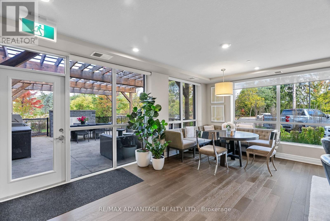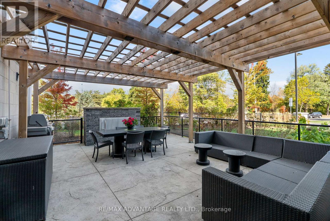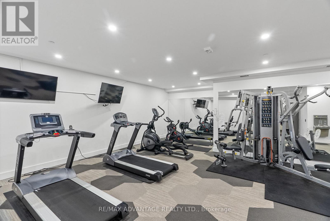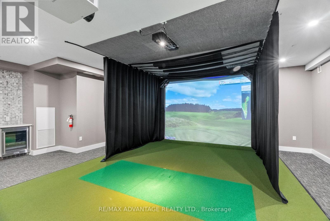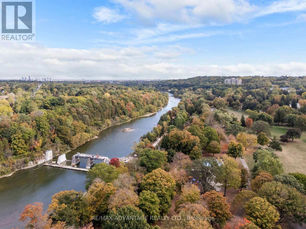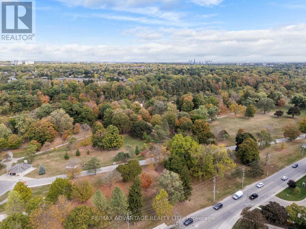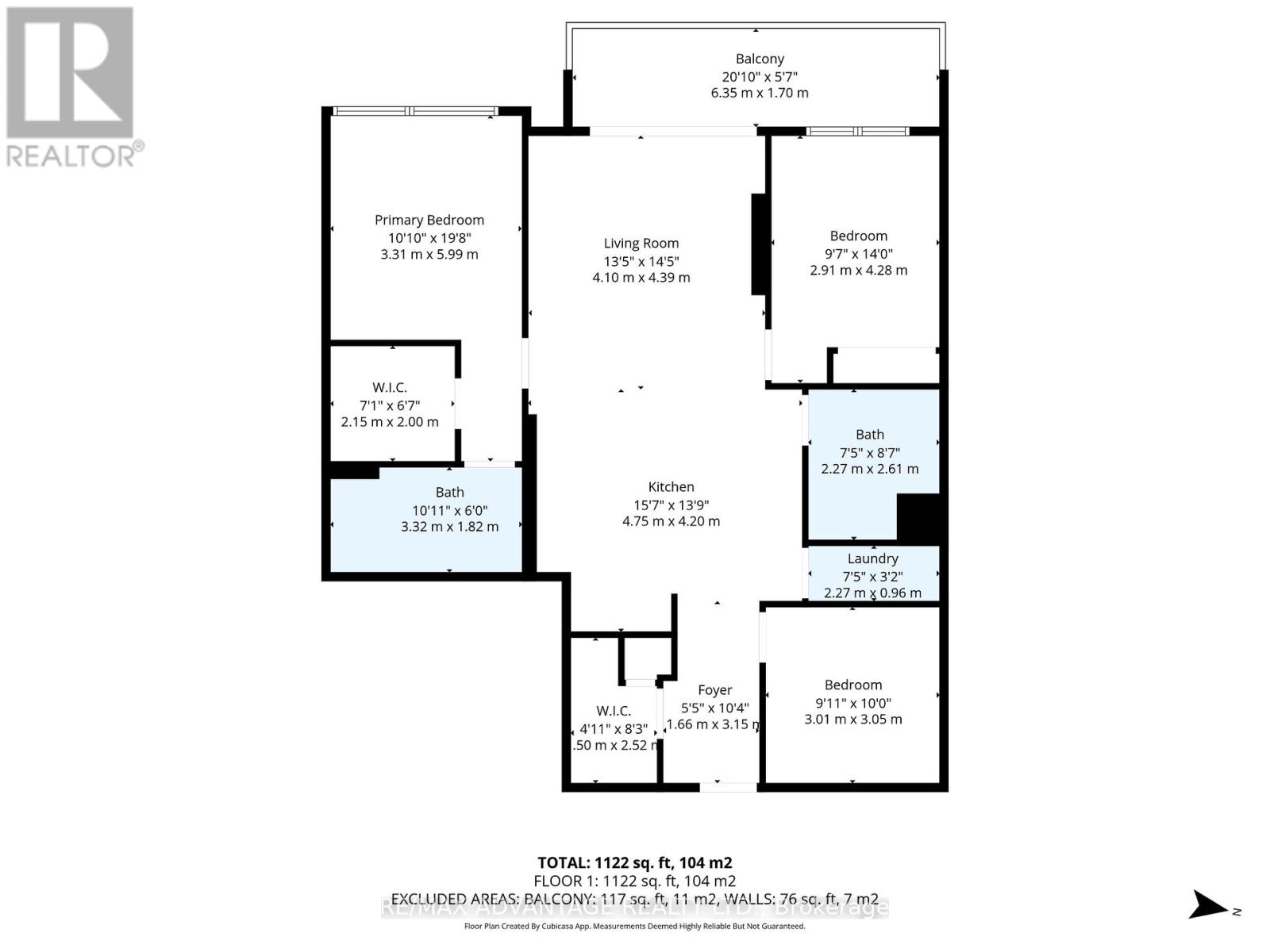509 - 1200 Commissioners Road E London South, Ontario N6K 1C7
$649,900Maintenance, Parking, Insurance, Water, Heat, Common Area Maintenance
$569.70 Monthly
Maintenance, Parking, Insurance, Water, Heat, Common Area Maintenance
$569.70 MonthlyWelcome to Park West in Beautiful Byron. Opportunity awaits at the prestigious Park West Condominiums, across where contemporary sophistication blends seamlessly with everyday comfort. This spacious two-bedroom plus den residence offers an exceptional layout, premium finishes, and quietude near Springbank Park all in move-in ready condition. Step inside a bright, open-concept living and dining area highlighted by hardwood flooring, large windows, and a cozy fireplace. The expanded chef-inspired kitchen features timeless white cabinetry, a striking waterfall island, and premium stainless steel appliances including a counter-depth refrigerator and newer stove and dishwasher. Large windows fill every room with natural light, while adding privacy and elegance. The split-bedroom floor plan ensures maximum privacy. The generous primary suite includes walk-in closet and oversized four-piece ensuite. Pride of ownership is evident here - clean, fresh and tidy. The second bedroom and den offer flexibility for guests, a home office, or a creative space. This exceptional condo also includes two owned parking spaces and a large storage locker conveniently located. Enjoy first-class amenities such as a party lounge with billiards, fully equipped fitness centre, guest suite, and even a golf simulator. Unwind outdoors in one of the two private patio areas or take a stroll across the street to Springbank Park, Londons most beloved green space. Located in sought-after Byron, you'll be just minutes from Boler Mountain, charming local shops, restaurants, and scenic walking trails. Live the lifestyle you deserve sophisticated, serene, and effortlessly convenient. Make your move to Park West today. (id:53488)
Property Details
| MLS® Number | X12461382 |
| Property Type | Single Family |
| Community Name | South B |
| Amenities Near By | Park, Place Of Worship, Public Transit |
| Features | Balcony, Carpet Free, In Suite Laundry, Guest Suite |
| Parking Space Total | 2 |
Building
| Bathroom Total | 2 |
| Bedrooms Above Ground | 3 |
| Bedrooms Total | 3 |
| Amenities | Exercise Centre, Recreation Centre, Party Room, Visitor Parking, Fireplace(s), Storage - Locker |
| Cooling Type | Central Air Conditioning |
| Exterior Finish | Concrete |
| Fire Protection | Controlled Entry |
| Fireplace Present | Yes |
| Fireplace Total | 1 |
| Heating Fuel | Natural Gas |
| Heating Type | Forced Air |
| Size Interior | 1,200 - 1,399 Ft2 |
| Type | Apartment |
Parking
| Underground | |
| Garage | |
| Tandem |
Land
| Acreage | No |
| Land Amenities | Park, Place Of Worship, Public Transit |
| Landscape Features | Landscaped |
| Zoning Description | R9-5 |
Rooms
| Level | Type | Length | Width | Dimensions |
|---|---|---|---|---|
| Main Level | Foyer | 1.66 m | 3.15 m | 1.66 m x 3.15 m |
| Main Level | Kitchen | 4.75 m | 4.2 m | 4.75 m x 4.2 m |
| Main Level | Living Room | 4.1 m | 4.39 m | 4.1 m x 4.39 m |
| Main Level | Primary Bedroom | 3.31 m | 5.99 m | 3.31 m x 5.99 m |
| Main Level | Bedroom 2 | 2.91 m | 4.28 m | 2.91 m x 4.28 m |
| Main Level | Bathroom | 3.32 m | 1.82 m | 3.32 m x 1.82 m |
| Main Level | Bathroom | 2.27 m | 2.61 m | 2.27 m x 2.61 m |
| Main Level | Laundry Room | 2.27 m | 0.96 m | 2.27 m x 0.96 m |
| Other | Bedroom 3 | 3.01 m | 3.05 m | 3.01 m x 3.05 m |
Contact Us
Contact us for more information

Robert Georgopoulos
Salesperson
(519) 649-6000
Contact Melanie & Shelby Pearce
Sales Representative for Royal Lepage Triland Realty, Brokerage
YOUR LONDON, ONTARIO REALTOR®

Melanie Pearce
Phone: 226-268-9880
You can rely on us to be a realtor who will advocate for you and strive to get you what you want. Reach out to us today- We're excited to hear from you!

Shelby Pearce
Phone: 519-639-0228
CALL . TEXT . EMAIL
Important Links
MELANIE PEARCE
Sales Representative for Royal Lepage Triland Realty, Brokerage
© 2023 Melanie Pearce- All rights reserved | Made with ❤️ by Jet Branding
