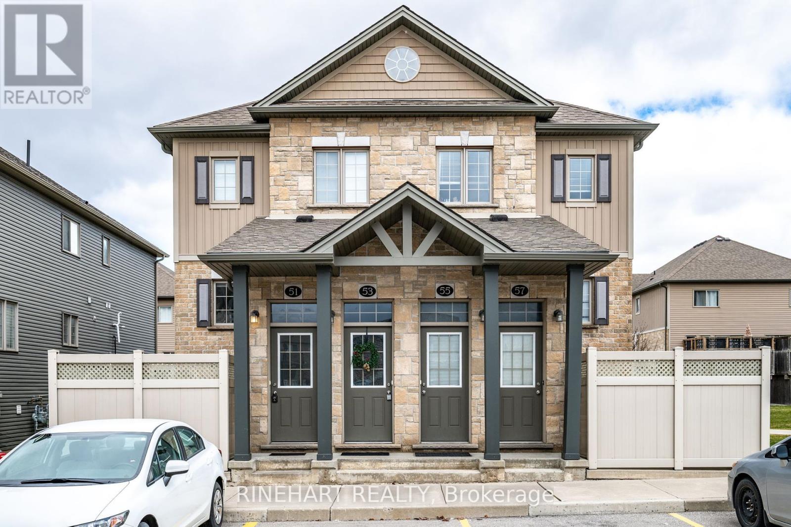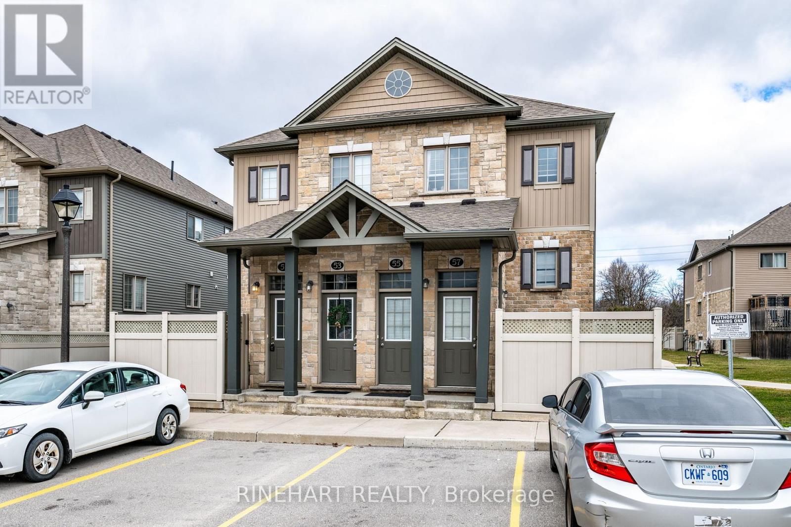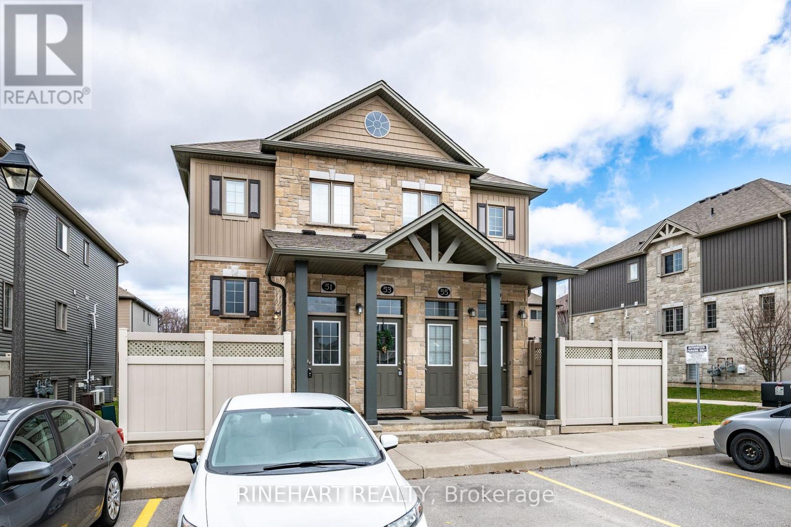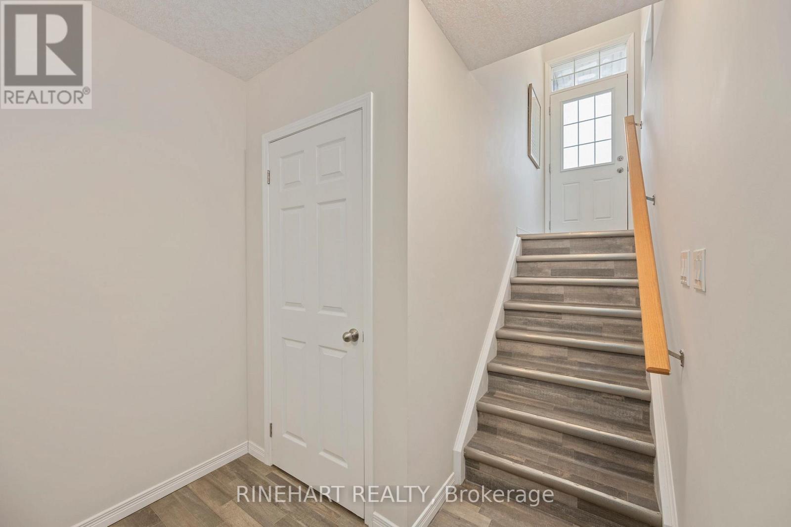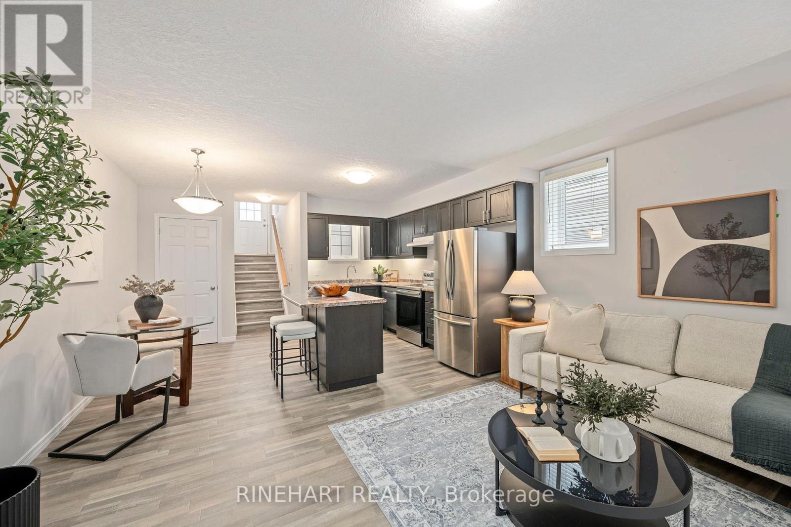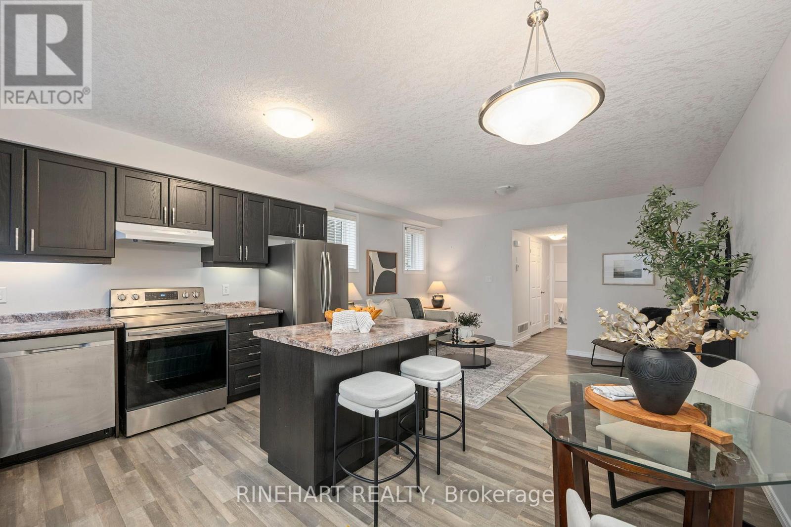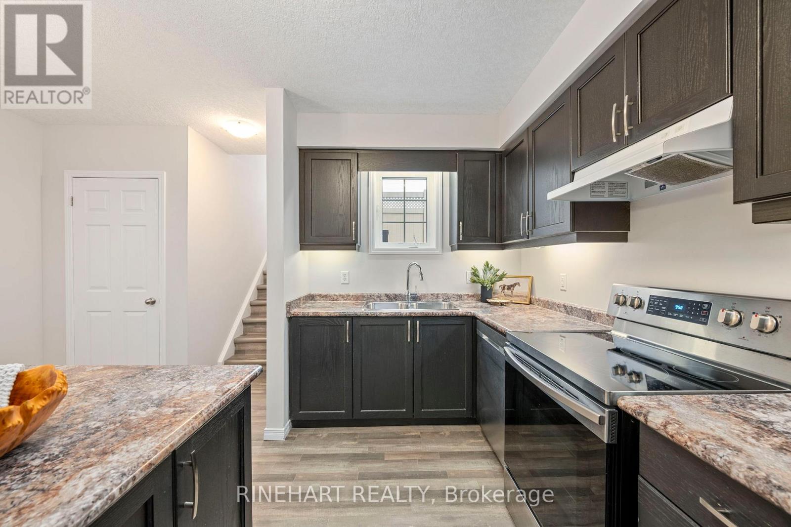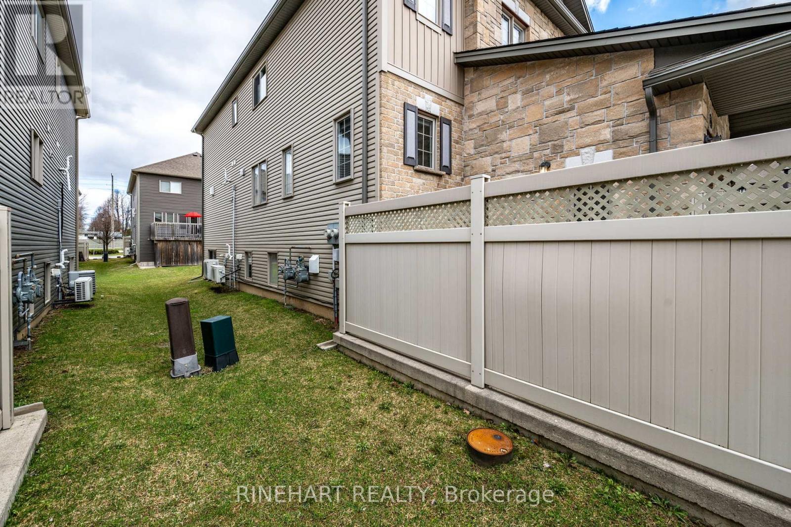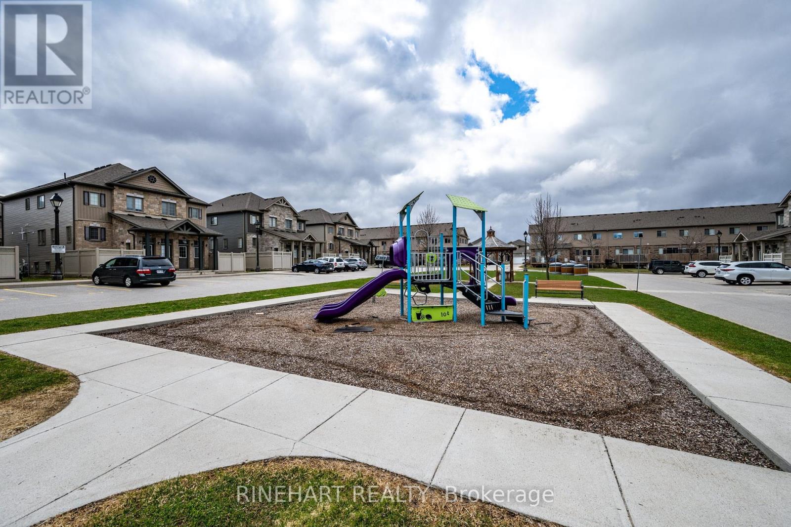51 - 3200 Singleton Avenue London South, Ontario N6L 0C7
$339,999Maintenance, Common Area Maintenance, Parking, Insurance
$145 Monthly
Maintenance, Common Area Maintenance, Parking, Insurance
$145 MonthlyWelcome to 51-3200 Singleton Avenue, a bright and stylish one-bedroom, one-bathroom home located in a sought-after South London community. Built in 2017, this unit offers a modern one-floor layout thats ideal for first-time buyers or anyone looking for a comfortable and low-maintenance place to call home. This home is part of a unique four-unit building, where each resident enjoys their own floor, offering a more private and spacious feel than a typical apartment-style setup. Inside, the open-concept layout seamlessly connects the kitchen, dining, and living areas, creating a warm and inviting space to relax or entertain. The kitchen features stainless steel appliances, a center island with additional prep space, and stylish countertops that complement the sleek cabinetry. The living area is cozy and bright, with large windows bringing in plenty of natural light. The bedroom is generously sized with ample closet space, while the four-piece bathroom is just steps away. The utility room includes in-suite laundry and additional storage space, offering practical function without compromising the layout. This well-kept community includes shared outdoor space with a playground and seating area, making it a friendly spot to enjoy time outside. Located in a growing South London neighbourhood, you're close to shopping, parks, public transit, sports complexes, and more! The home comes complete with all major appliances including the fridge, stove, dishwasher, washer, and dryer, along with light fixtures and window coverings, making it truly move-in ready. If you're searching for value, comfort, and a modern layout, this is one you will not want to miss! (id:53488)
Property Details
| MLS® Number | X12058687 |
| Property Type | Single Family |
| Community Name | South W |
| Community Features | Pet Restrictions |
| Equipment Type | Water Heater |
| Features | Flat Site, Dry, In Suite Laundry |
| Parking Space Total | 1 |
| Rental Equipment Type | Water Heater |
Building
| Bathroom Total | 1 |
| Bedrooms Above Ground | 1 |
| Bedrooms Total | 1 |
| Age | 16 To 30 Years |
| Appliances | Dishwasher, Dryer, Stove, Washer, Window Coverings, Refrigerator |
| Basement Features | Apartment In Basement |
| Basement Type | N/a |
| Cooling Type | Central Air Conditioning |
| Exterior Finish | Brick, Vinyl Siding |
| Heating Fuel | Natural Gas |
| Heating Type | Forced Air |
| Size Interior | 600 - 699 Ft2 |
| Type | Row / Townhouse |
Parking
| No Garage |
Land
| Acreage | No |
| Zoning Description | R5-6(6) |
Rooms
| Level | Type | Length | Width | Dimensions |
|---|---|---|---|---|
| Main Level | Dining Room | 3.99 m | 2.21 m | 3.99 m x 2.21 m |
| Main Level | Kitchen | 3.52 m | 2.22 m | 3.52 m x 2.22 m |
| Main Level | Living Room | 3.08 m | 4.43 m | 3.08 m x 4.43 m |
| Main Level | Utility Room | 2.67 m | 1.75 m | 2.67 m x 1.75 m |
| Main Level | Bathroom | 2.68 m | 1.52 m | 2.68 m x 1.52 m |
| Main Level | Bedroom | 3.09 m | 3.7 m | 3.09 m x 3.7 m |
https://www.realtor.ca/real-estate/28113300/51-3200-singleton-avenue-london-south-south-w-south-w
Contact Us
Contact us for more information

Joe Rinehart
Broker of Record
www.rinehartrealty.ca/
380 Wellington Street
London, Ontario N6A 5B5
(519) 601-6199
Contact Melanie & Shelby Pearce
Sales Representative for Royal Lepage Triland Realty, Brokerage
YOUR LONDON, ONTARIO REALTOR®

Melanie Pearce
Phone: 226-268-9880
You can rely on us to be a realtor who will advocate for you and strive to get you what you want. Reach out to us today- We're excited to hear from you!

Shelby Pearce
Phone: 519-639-0228
CALL . TEXT . EMAIL
Important Links
MELANIE PEARCE
Sales Representative for Royal Lepage Triland Realty, Brokerage
© 2023 Melanie Pearce- All rights reserved | Made with ❤️ by Jet Branding
