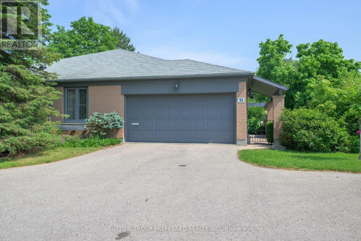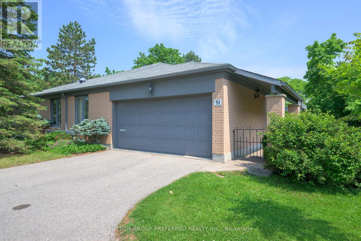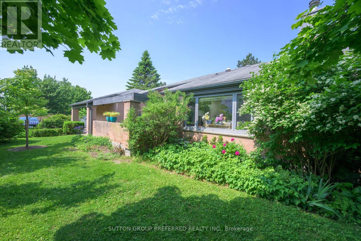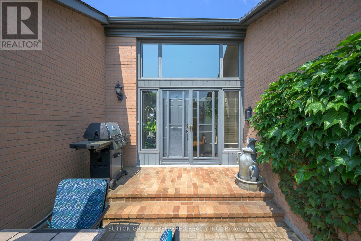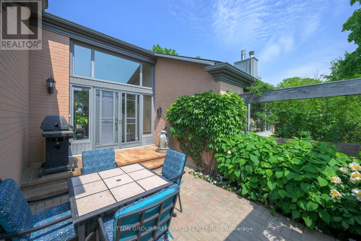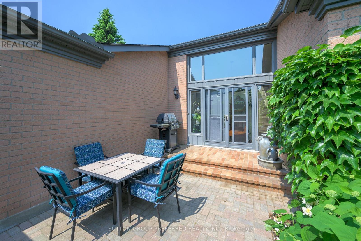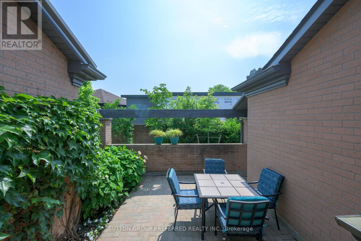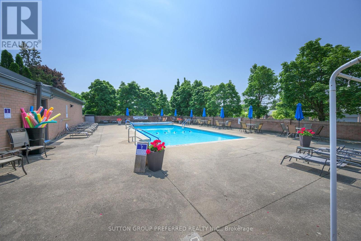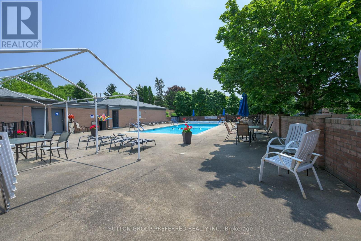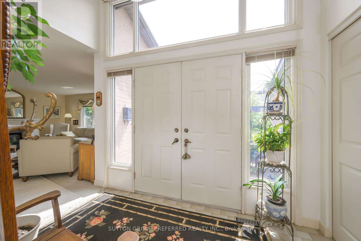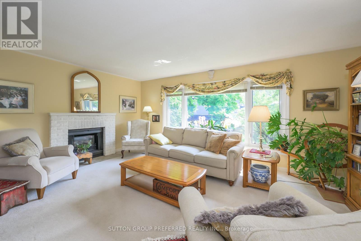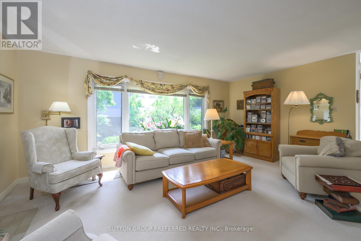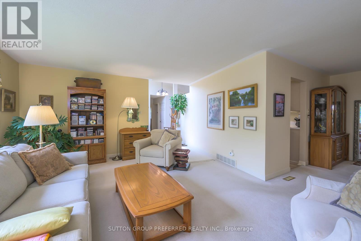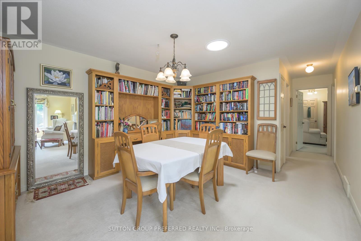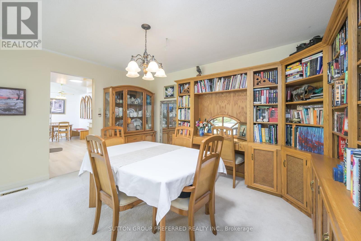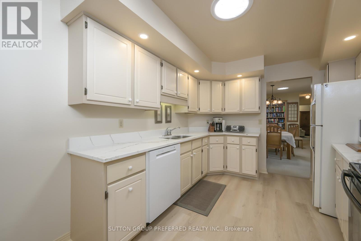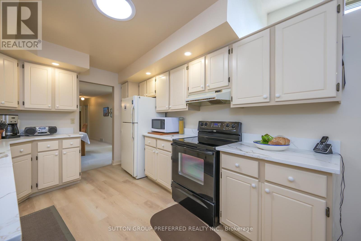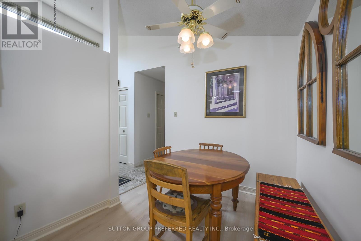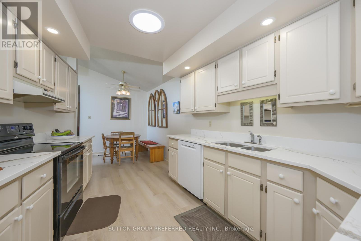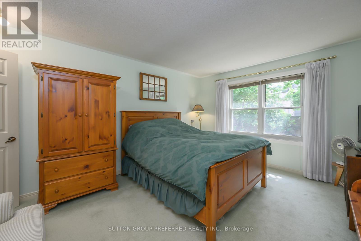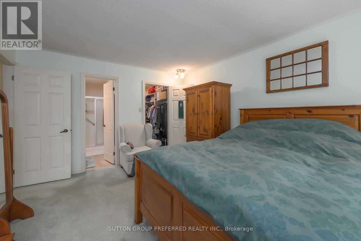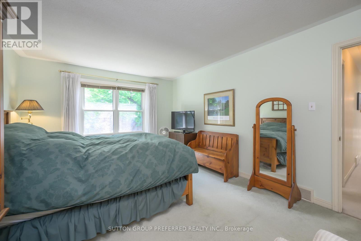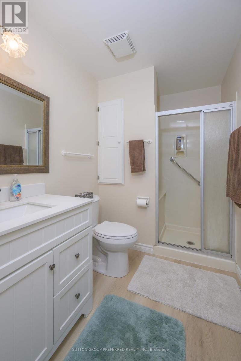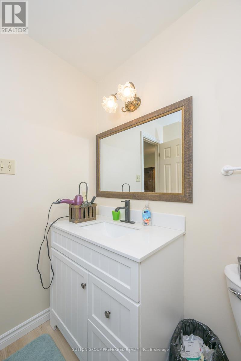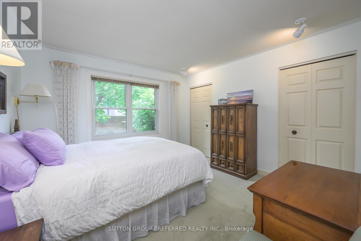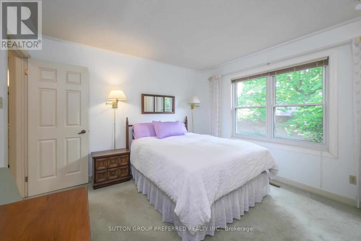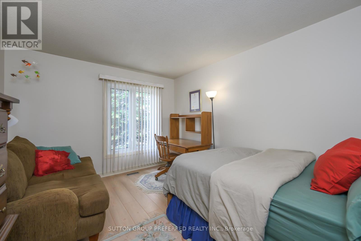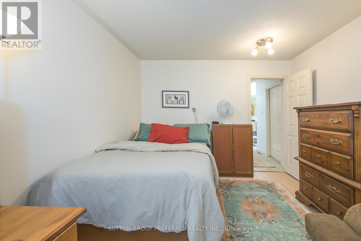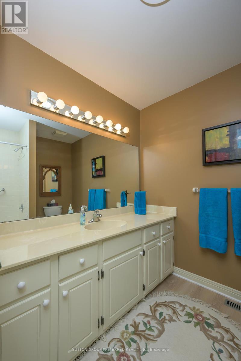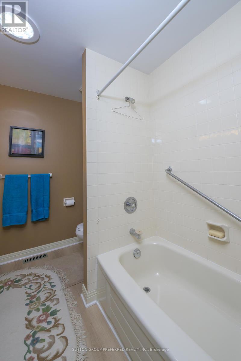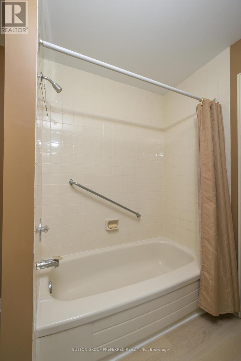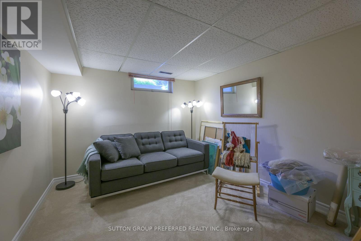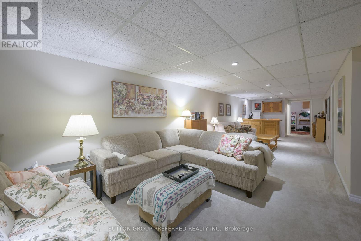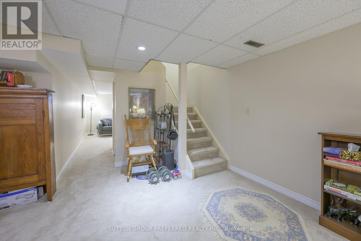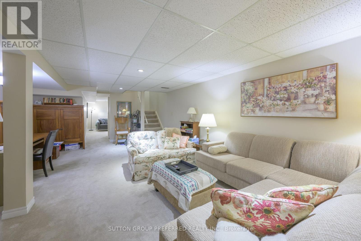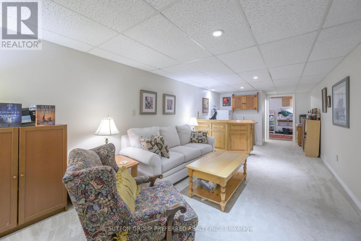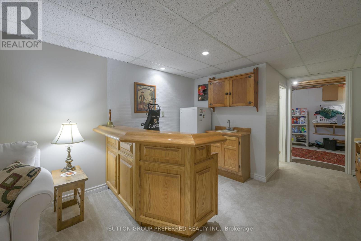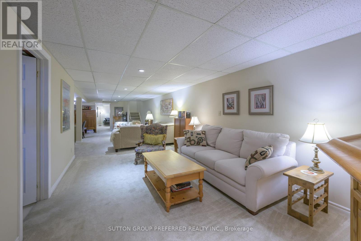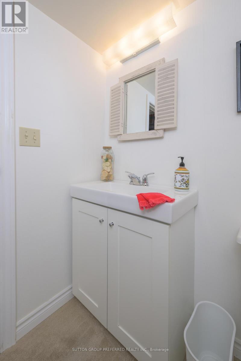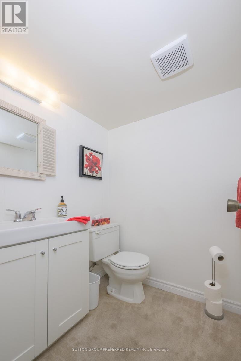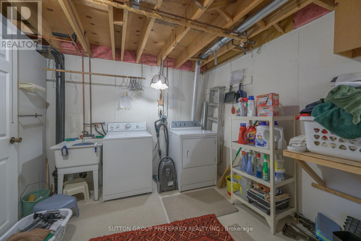51 - 50 Fiddlers Green Road London North, Ontario N6H 4T4
$629,900Maintenance, Water, Common Area Maintenance, Insurance
$615 Monthly
Maintenance, Water, Common Area Maintenance, Insurance
$615 MonthlyOAKRIDGE !! Fiddler's Green condo. Unique location - at the corner of Hyde Park Road and Valetta - first driveway on the left off Valetta - just east of Hyde Park Road. The largest floor plan in the complex- approx 1640 Sq Ft. Generous sized rooms. Good sized 2 car garage with inside entry and lots of parking out front. Private park like setting with walled private courtyard. Large bright living room with gas fireplace. Separate dining area. Eat in kitchen with quartz countertops - also includes refrigerator, stove and dishwasher. Main level den/family room - could be a third bedroom. Large master bedroom with 3 piece ensuite and walk-in closet. - bright with large windows. 4 solar tubes for added brightness. Good sized second bedroom. 2 1/2 baths. Lower level offers large rec room with wet bar. Lots of storage. Well kept and sought after complex with outdoor pool, walking distance to Remark and Sifton Bog walking trails. Close to shopping, schools and more. Updates include: New AC in 2022, updated kitchen with quartz countertop, 2024. updated ensuite - new toilets in main floor bathrooms. Re-laid brick courtyard, 2025. All appliances included except microwave. Include bonus fridge and large freezer downstairs. Quick possession available. (id:53488)
Property Details
| MLS® Number | X12215913 |
| Property Type | Single Family |
| Community Name | North P |
| Amenities Near By | Park, Public Transit |
| Community Features | Pet Restrictions |
| Equipment Type | Water Heater |
| Features | Wooded Area, Sump Pump |
| Parking Space Total | 6 |
| Pool Type | Outdoor Pool |
| Rental Equipment Type | Water Heater |
| Structure | Patio(s) |
Building
| Bathroom Total | 3 |
| Bedrooms Above Ground | 3 |
| Bedrooms Total | 3 |
| Age | 31 To 50 Years |
| Amenities | Visitor Parking |
| Appliances | Garage Door Opener Remote(s), Dishwasher, Dryer, Freezer, Garage Door Opener, Stove, Washer, Window Coverings, Refrigerator |
| Architectural Style | Bungalow |
| Basement Development | Partially Finished |
| Basement Type | Full (partially Finished) |
| Cooling Type | Central Air Conditioning |
| Exterior Finish | Brick |
| Fire Protection | Smoke Detectors |
| Fireplace Present | Yes |
| Fireplace Total | 1 |
| Foundation Type | Concrete |
| Half Bath Total | 1 |
| Heating Fuel | Natural Gas |
| Heating Type | Forced Air |
| Stories Total | 1 |
| Size Interior | 1,600 - 1,799 Ft2 |
| Type | Row / Townhouse |
Parking
| Attached Garage | |
| Garage | |
| Inside Entry |
Land
| Acreage | No |
| Land Amenities | Park, Public Transit |
| Landscape Features | Landscaped |
| Zoning Description | R5-4 |
Rooms
| Level | Type | Length | Width | Dimensions |
|---|---|---|---|---|
| Lower Level | Utility Room | 8.25 m | 4.05 m | 8.25 m x 4.05 m |
| Lower Level | Utility Room | 3.05 m | 2.5 m | 3.05 m x 2.5 m |
| Lower Level | Family Room | 13.5 m | 4.34 m | 13.5 m x 4.34 m |
| Lower Level | Den | 4 m | 3 m | 4 m x 3 m |
| Lower Level | Laundry Room | 4.09 m | 2.93 m | 4.09 m x 2.93 m |
| Main Level | Foyer | 3.33 m | 1.7 m | 3.33 m x 1.7 m |
| Main Level | Living Room | 5.58 m | 4.6 m | 5.58 m x 4.6 m |
| Main Level | Dining Room | 4.53 m | 3.34 m | 4.53 m x 3.34 m |
| Main Level | Kitchen | 6.41 m | 3 m | 6.41 m x 3 m |
| Main Level | Family Room | 4.11 m | 3.29 m | 4.11 m x 3.29 m |
| Main Level | Primary Bedroom | 4.72 m | 3.66 m | 4.72 m x 3.66 m |
| Main Level | Bedroom 2 | 3.67 m | 3.65 m | 3.67 m x 3.65 m |
https://www.realtor.ca/real-estate/28458445/51-50-fiddlers-green-road-london-north-north-p-north-p
Contact Us
Contact us for more information
Joan Butler
Salesperson
(519) 671-4657
(519) 438-2222
Contact Melanie & Shelby Pearce
Sales Representative for Royal Lepage Triland Realty, Brokerage
YOUR LONDON, ONTARIO REALTOR®

Melanie Pearce
Phone: 226-268-9880
You can rely on us to be a realtor who will advocate for you and strive to get you what you want. Reach out to us today- We're excited to hear from you!

Shelby Pearce
Phone: 519-639-0228
CALL . TEXT . EMAIL
Important Links
MELANIE PEARCE
Sales Representative for Royal Lepage Triland Realty, Brokerage
© 2023 Melanie Pearce- All rights reserved | Made with ❤️ by Jet Branding
