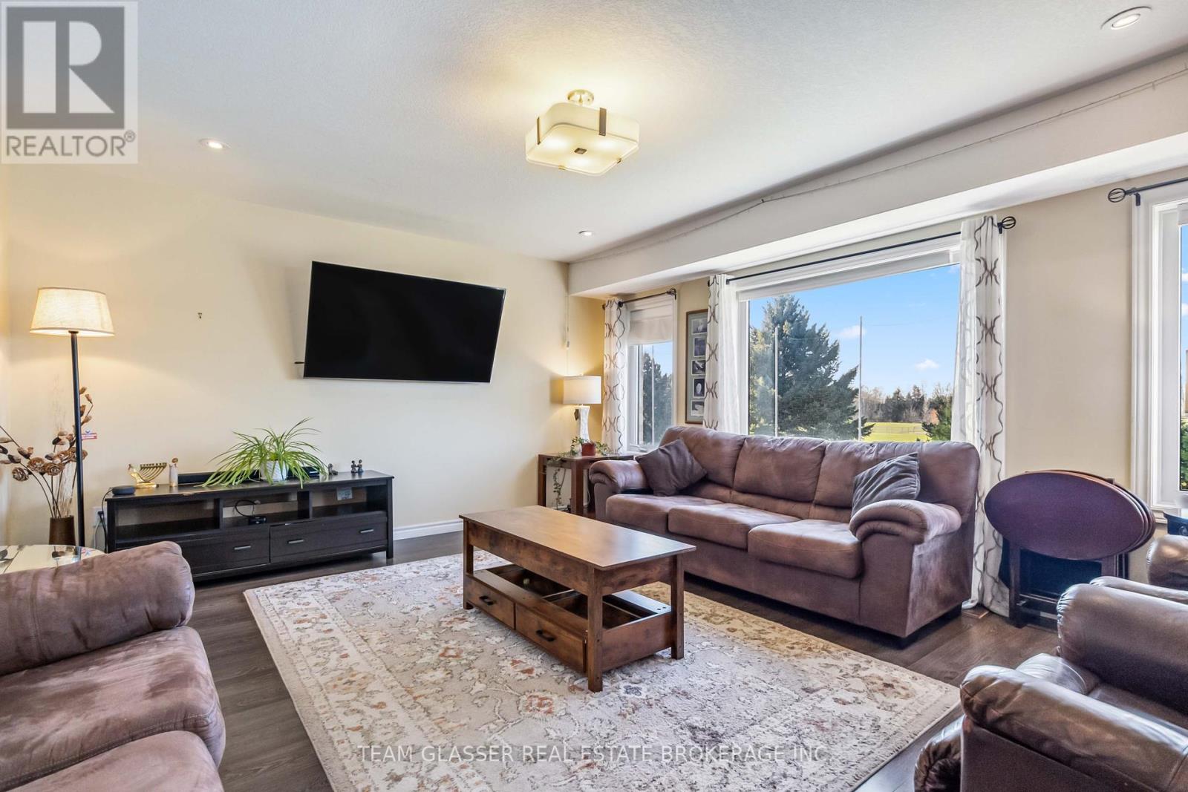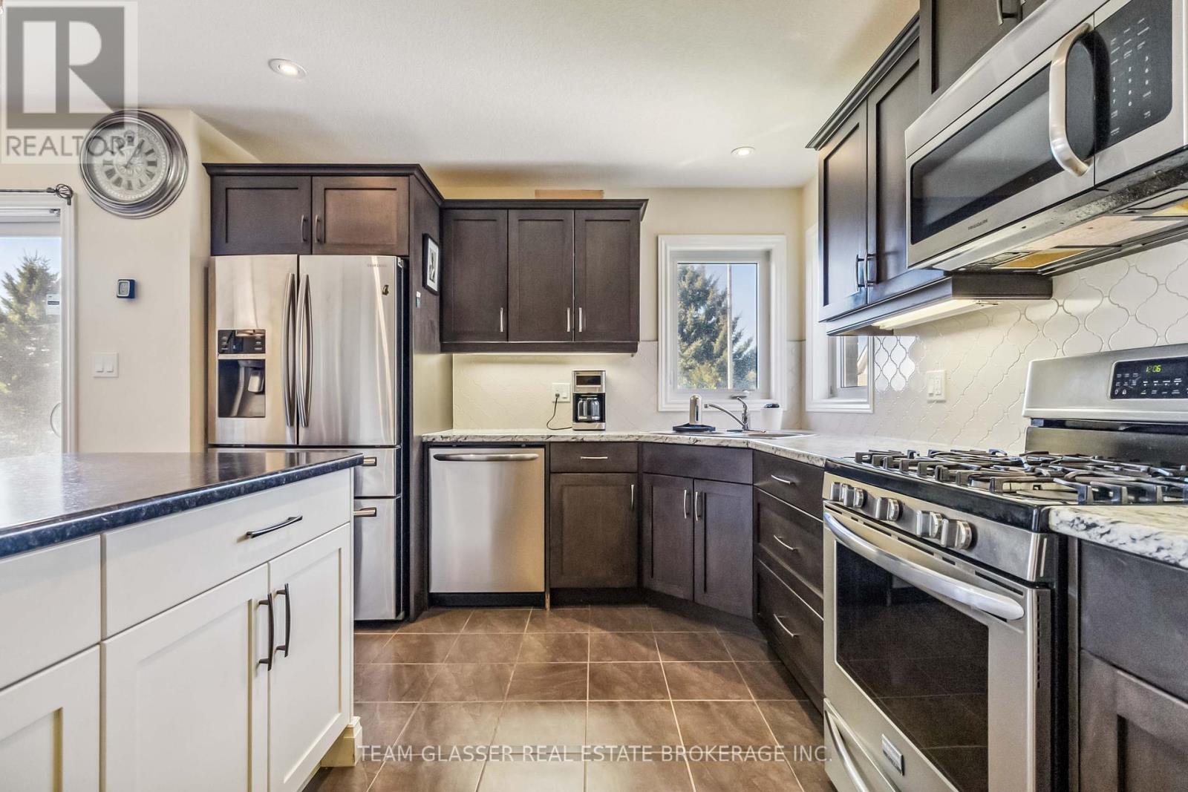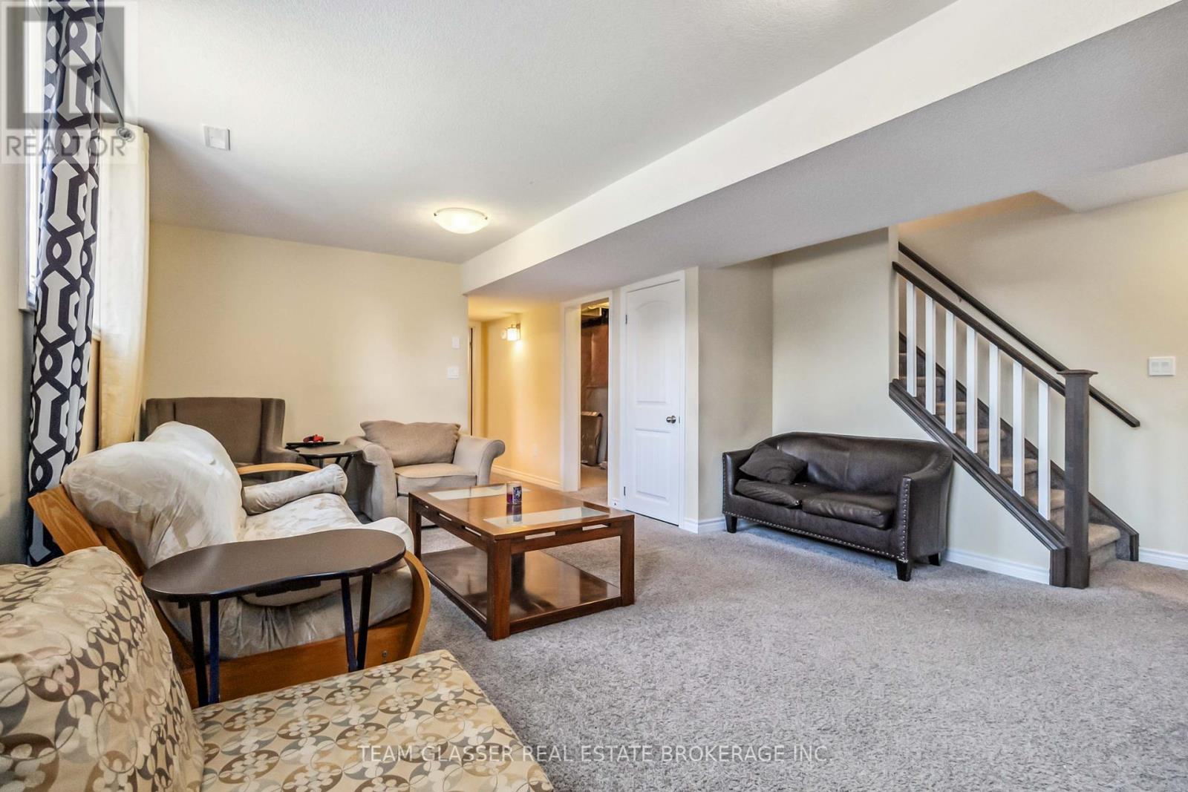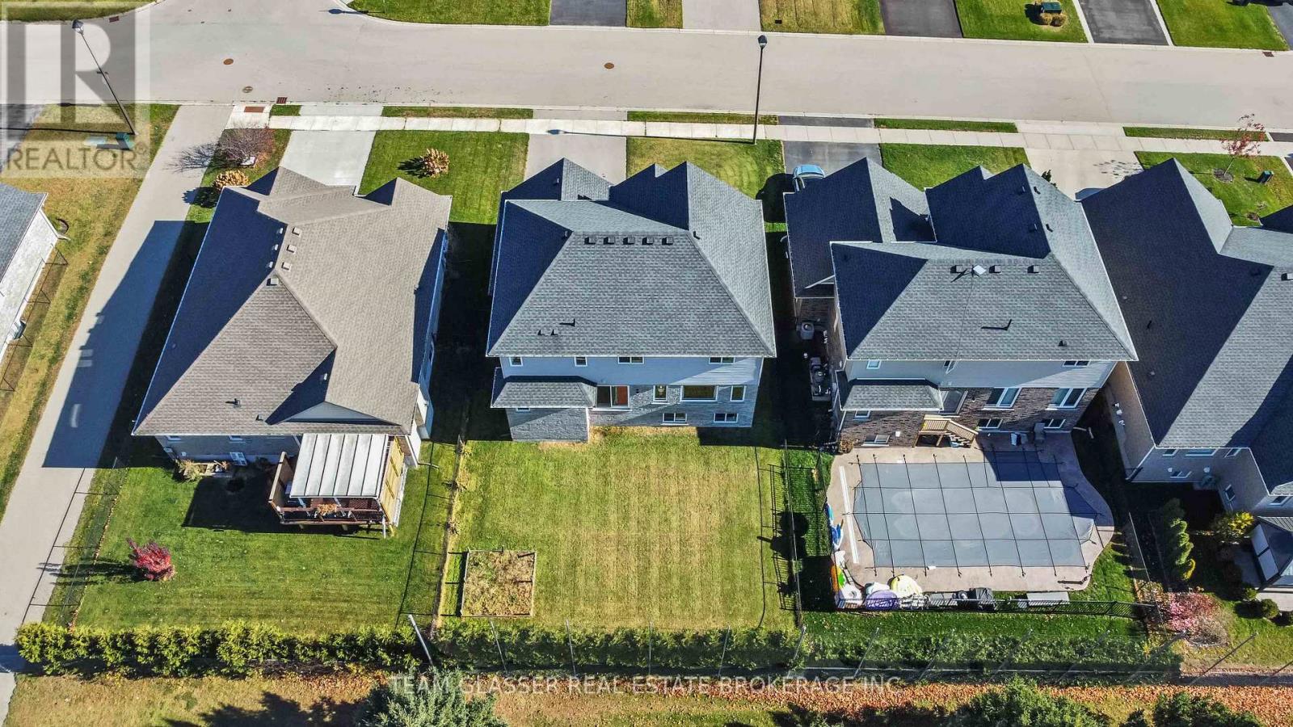51 Mcguire Crescent Tillsonburg, Ontario N4G 4G8
$699,000
Welcome to 51 McGuire Crescent in Tillsonburg, Ontario! This custom-built, 7-year-old home combines modern design with family comfort. It features 5 spacious bedrooms, 3.5 bathrooms, and an open-concept main floor with stylish finishes. The main floor greets you with a tiled foyer and built-in bench. The inviting living room offers a bright, open space perfect for relaxation and entertaining. The kitchen is the heart of the home, with quality appliances, generous counter space, and a large pantry. It flows seamlessly into the living and dining areas, ideal for family meals and gatherings. Also on the main floor is a convenient office, a half-bath, and a mudroom/laundry room with easy garage access. Upstairs, the primary bedroom offers a private retreat with a walk-in closet and a luxurious ensuite featuring double sinks, a soaking tub, and a separate shower. Three additional bedrooms share a second full bathroom. The finished basement adds even more living space, with a recreation room and cozy gas fireplace. It also includes a fifth bedroom, a full bathroom, and extra storage, including a cold storage room for seasonal items. Outside, the backyard is perfect for play or relaxation. Located in a quiet, family-friendly neighbourhood with parks, schools, and local amenities, 51 McGuire Crescent offers a peaceful, welcoming setting you'll be proud to call home. Contact us today for a private showing! (id:53488)
Property Details
| MLS® Number | X11893783 |
| Property Type | Single Family |
| Parking Space Total | 2 |
Building
| Bathroom Total | 4 |
| Bedrooms Above Ground | 4 |
| Bedrooms Below Ground | 1 |
| Bedrooms Total | 5 |
| Appliances | Dishwasher, Dryer, Microwave, Stove, Washer, Refrigerator |
| Basement Type | Full |
| Construction Style Attachment | Detached |
| Cooling Type | Central Air Conditioning |
| Exterior Finish | Brick, Vinyl Siding |
| Fireplace Present | Yes |
| Foundation Type | Poured Concrete |
| Half Bath Total | 1 |
| Heating Fuel | Natural Gas |
| Heating Type | Forced Air |
| Stories Total | 2 |
| Type | House |
| Utility Water | Municipal Water |
Parking
| Attached Garage |
Land
| Acreage | No |
| Sewer | Sanitary Sewer |
| Size Depth | 101 Ft ,8 In |
| Size Frontage | 52 Ft |
| Size Irregular | 52 X 101.71 Ft |
| Size Total Text | 52 X 101.71 Ft |
| Zoning Description | R2-10 |
Rooms
| Level | Type | Length | Width | Dimensions |
|---|---|---|---|---|
| Second Level | Bedroom | 4.53 m | 4.12 m | 4.53 m x 4.12 m |
| Second Level | Bedroom 2 | 3.14 m | 3.48 m | 3.14 m x 3.48 m |
| Second Level | Bedroom 3 | 3.14 m | 3.22 m | 3.14 m x 3.22 m |
| Second Level | Bedroom 4 | 3.93 m | 3.47 m | 3.93 m x 3.47 m |
| Basement | Recreational, Games Room | 5.58 m | 6.15 m | 5.58 m x 6.15 m |
| Basement | Bedroom | 3.97 m | 3.11 m | 3.97 m x 3.11 m |
| Main Level | Living Room | 4.22 m | 5.22 m | 4.22 m x 5.22 m |
| Main Level | Kitchen | 3.64 m | 3.12 m | 3.64 m x 3.12 m |
| Main Level | Foyer | 3.92 m | 2.01 m | 3.92 m x 2.01 m |
| Main Level | Dining Room | 3.93 m | 2.89 m | 3.93 m x 2.89 m |
| Main Level | Study | 3.9 m | 3.33 m | 3.9 m x 3.33 m |
| Main Level | Laundry Room | 1.66 m | 2.66 m | 1.66 m x 2.66 m |
https://www.realtor.ca/real-estate/27739676/51-mcguire-crescent-tillsonburg
Contact Us
Contact us for more information
Julia Scherger
Salesperson
(519) 670-0385
Contact Melanie & Shelby Pearce
Sales Representative for Royal Lepage Triland Realty, Brokerage
YOUR LONDON, ONTARIO REALTOR®

Melanie Pearce
Phone: 226-268-9880
You can rely on us to be a realtor who will advocate for you and strive to get you what you want. Reach out to us today- We're excited to hear from you!

Shelby Pearce
Phone: 519-639-0228
CALL . TEXT . EMAIL
Important Links
MELANIE PEARCE
Sales Representative for Royal Lepage Triland Realty, Brokerage
© 2023 Melanie Pearce- All rights reserved | Made with ❤️ by Jet Branding









































