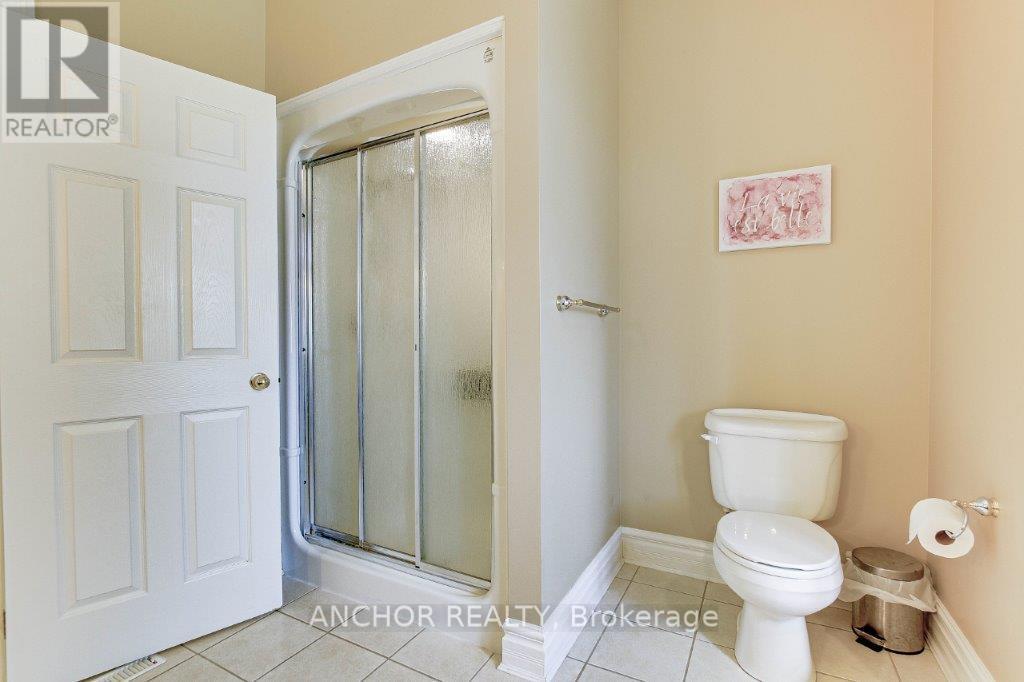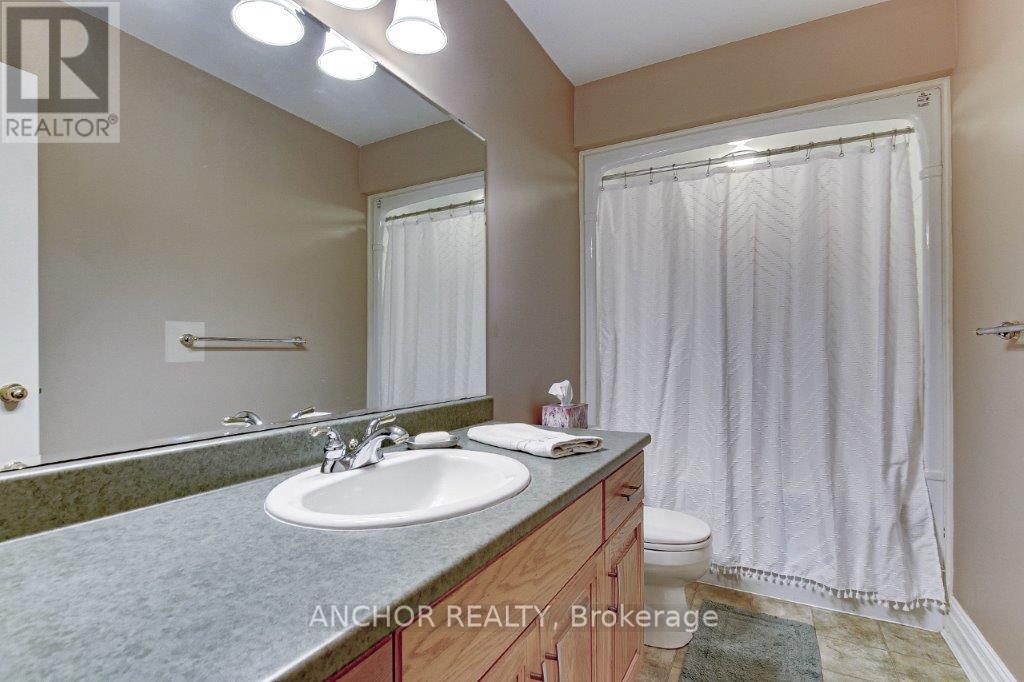51 Pinehurst Drive W Thames Centre, Ontario N0L 1G2
$1,199,000
Welcome to 51 Pinehurst Drive in the heart of Dorchester! As you enter in this stunning 2 storey home, you are immediately greeted by an open-concept layout that highlights the 18 ft coffered ceiling in the great room with large windows and gas fireplace. Large kitchen features beautiful granite countertops and ample storage space cabinetry. Lavish ensuite master bedroom with trayed ceilings, office and laundry on main floor. Other 3 bedrooms and a 4pc bathroom on 2nd floor. The state of the art fully finished basement includes a family room with a fireplace, game room, wet bar, 3pc bathroom, large storage room and utility room. Enjoy your fully landscaped backyard oasis, perfect for relaxation or entertaining, with private patio and pergola, pool and large gazebo. This home is ideally situated in a family friendly neighboorhood, close to school, community centre and arena, daycare, trails and grocery stores. It's a must-see property in a prime location. Schedule a viewing today! (id:53488)
Property Details
| MLS® Number | X12091235 |
| Property Type | Single Family |
| Community Name | Dorchester |
| Parking Space Total | 6 |
| Pool Type | Inground Pool |
Building
| Bathroom Total | 4 |
| Bedrooms Above Ground | 4 |
| Bedrooms Total | 4 |
| Age | 16 To 30 Years |
| Appliances | Water Purifier, Water Softener, Central Vacuum, Alarm System, Dishwasher, Dryer, Garage Door Opener Remote(s), Microwave, Stove, Water Heater, Washer, Refrigerator |
| Basement Development | Finished |
| Basement Type | N/a (finished) |
| Construction Style Attachment | Detached |
| Cooling Type | Central Air Conditioning |
| Exterior Finish | Brick |
| Fireplace Present | Yes |
| Foundation Type | Concrete |
| Half Bath Total | 1 |
| Heating Fuel | Natural Gas |
| Heating Type | Forced Air |
| Stories Total | 2 |
| Size Interior | 2,500 - 3,000 Ft2 |
| Type | House |
| Utility Water | Municipal Water |
Parking
| Attached Garage | |
| Garage |
Land
| Acreage | No |
| Sewer | Septic System |
| Size Depth | 139 Ft ,4 In |
| Size Frontage | 70 Ft ,6 In |
| Size Irregular | 70.5 X 139.4 Ft |
| Size Total Text | 70.5 X 139.4 Ft|under 1/2 Acre |
Rooms
| Level | Type | Length | Width | Dimensions |
|---|---|---|---|---|
| Second Level | Bedroom 2 | 6.25 m | 3.94 m | 6.25 m x 3.94 m |
| Second Level | Bedroom 3 | 3.73 m | 3.58 m | 3.73 m x 3.58 m |
| Second Level | Bedroom 4 | 3.44 m | 3.12 m | 3.44 m x 3.12 m |
| Second Level | Bathroom | 3.25 m | 1.5 m | 3.25 m x 1.5 m |
| Ground Level | Office | 3.89 m | 3.06 m | 3.89 m x 3.06 m |
| Ground Level | Bedroom | 5.18 m | 3.96 m | 5.18 m x 3.96 m |
| Ground Level | Living Room | 5.54 m | 5.41 m | 5.54 m x 5.41 m |
| Ground Level | Laundry Room | 3.55 m | 2.56 m | 3.55 m x 2.56 m |
| Ground Level | Bathroom | 3.66 m | 3.1 m | 3.66 m x 3.1 m |
| Ground Level | Bathroom | 2.51 m | 1.47 m | 2.51 m x 1.47 m |
Utilities
| Sewer | Installed |
https://www.realtor.ca/real-estate/28187081/51-pinehurst-drive-w-thames-centre-dorchester-dorchester
Contact Us
Contact us for more information
Marilena Pasculescu
Salesperson
(519) 672-6604
Contact Melanie & Shelby Pearce
Sales Representative for Royal Lepage Triland Realty, Brokerage
YOUR LONDON, ONTARIO REALTOR®

Melanie Pearce
Phone: 226-268-9880
You can rely on us to be a realtor who will advocate for you and strive to get you what you want. Reach out to us today- We're excited to hear from you!

Shelby Pearce
Phone: 519-639-0228
CALL . TEXT . EMAIL
Important Links
MELANIE PEARCE
Sales Representative for Royal Lepage Triland Realty, Brokerage
© 2023 Melanie Pearce- All rights reserved | Made with ❤️ by Jet Branding










































