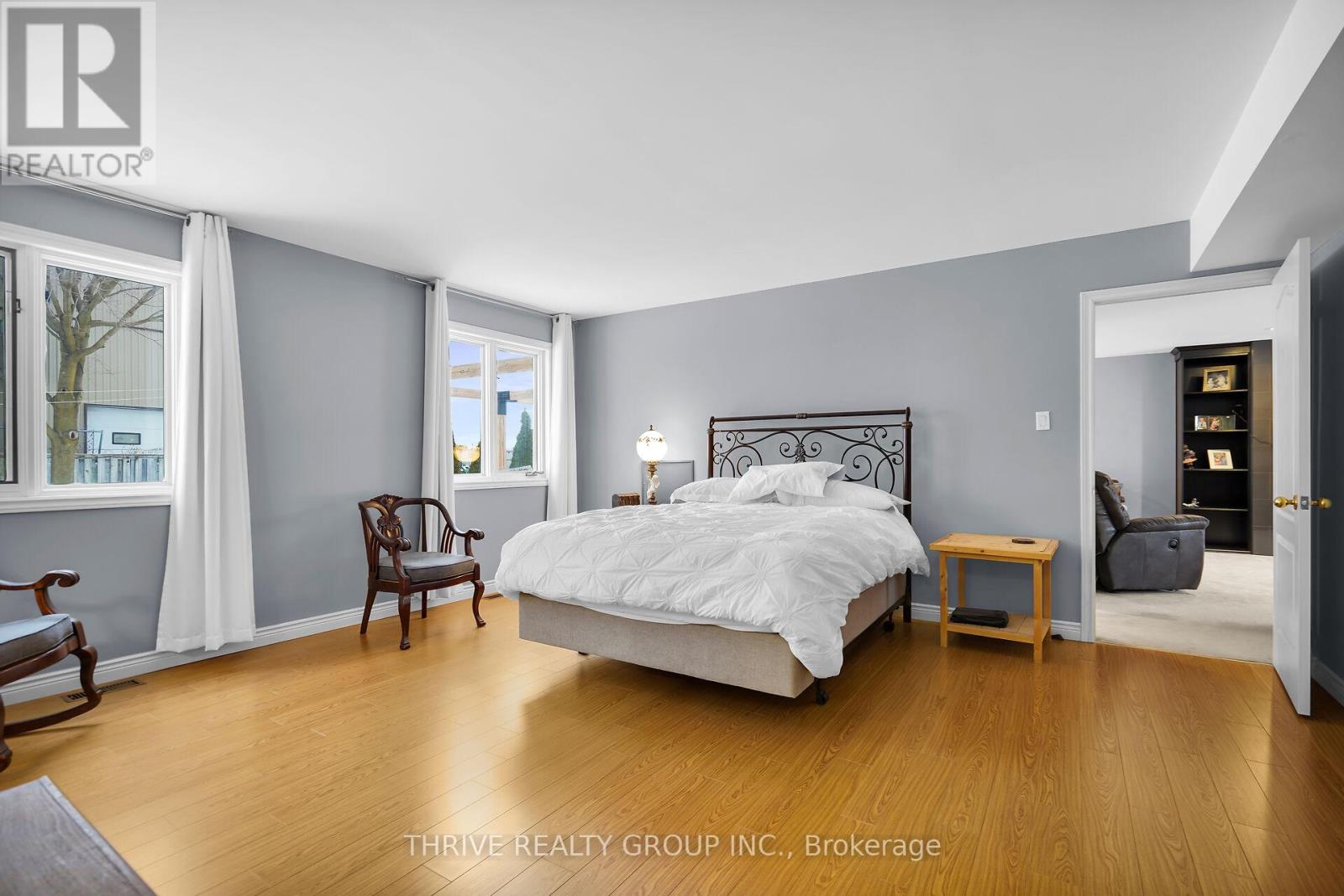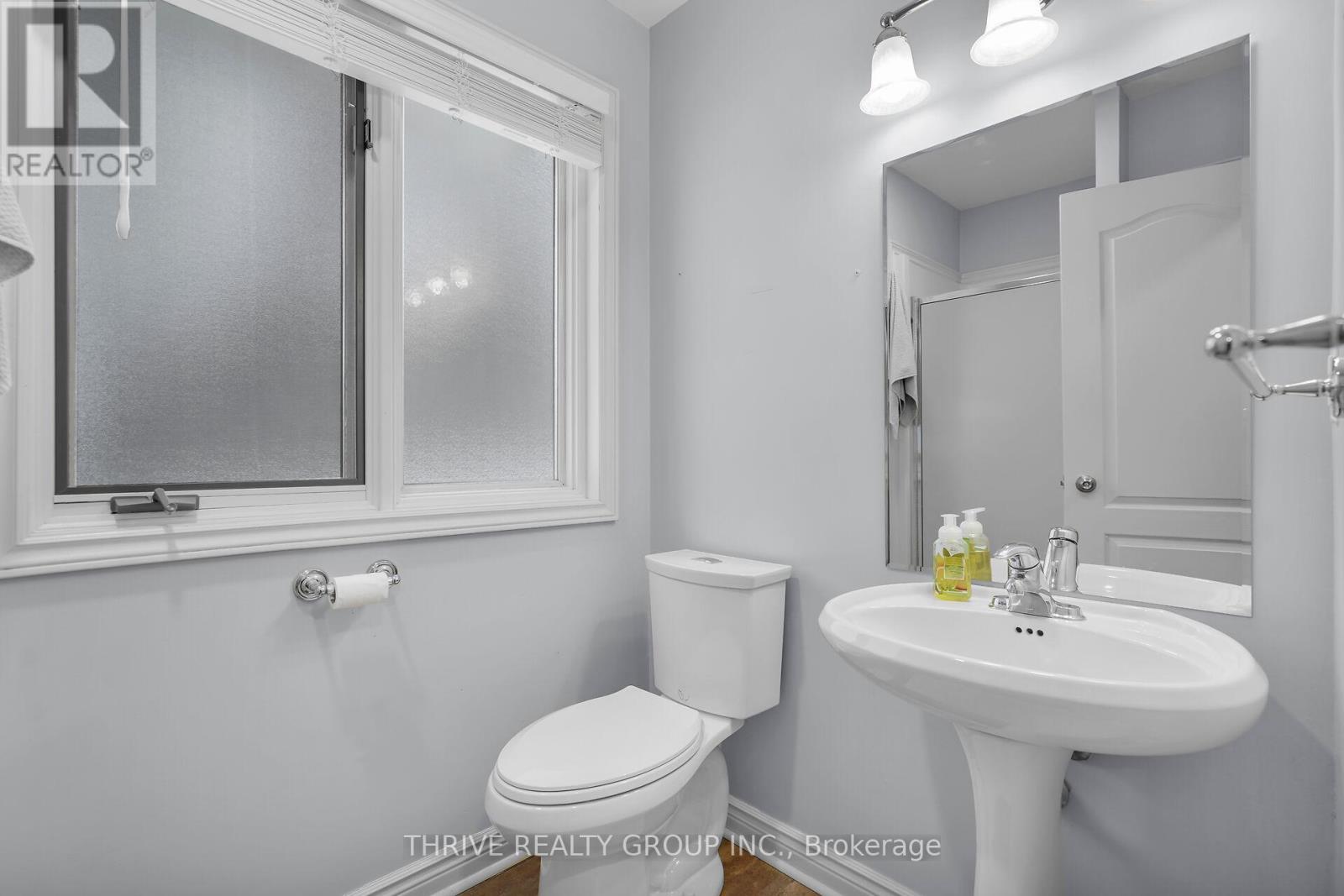51 Queen Street Strathroy-Caradoc, Ontario N7G 2H5
$839,000
51 Queen St... A beautiful, spacious, and move-in ready 2-storey home situated on a double lot, including 100 feet of frontage, in the heart of Strathroy. A large open concept kitchen/dining area welcomes you into the home with large windows, an island, quartz countertops, and an abundance of space to entertain. The home then draws you towards a sizeable family room including a tiled entertainment area equipped with a gas fireplace. Remaining on the main floor, you enter the 15'0"x16'7" master bedroom accompanied with an updated 4-piece ensuite and walk-in closet. A bonus room located directly off the master serves as an ideal location for an office or nursery. As you venture upstairs, you will discover an entire floor perfect for children or guests with 2 large bedrooms, a 3-piece bathroom, and a rec room with ample storage. The property also includes 2,912 sq ft of basement crawl space for excess storage. The properties large frontage allowed for the introduction of the 6-car poured concrete driveway addition and the detached 16'x24' garage/shop space with hydro and a motorized overhead door in 2018. Roof was replaced in 2023. (id:53488)
Property Details
| MLS® Number | X11952304 |
| Property Type | Single Family |
| Community Name | SE |
| EquipmentType | None |
| ParkingSpaceTotal | 11 |
| RentalEquipmentType | None |
Building
| BathroomTotal | 3 |
| BedroomsAboveGround | 3 |
| BedroomsTotal | 3 |
| Amenities | Fireplace(s) |
| Appliances | Water Heater - Tankless, Oven - Built-in, Central Vacuum, Range, Water Heater, Blinds, Dishwasher, Oven, Refrigerator, Window Coverings |
| BasementType | Crawl Space |
| ConstructionStyleAttachment | Detached |
| CoolingType | Central Air Conditioning |
| ExteriorFinish | Brick, Vinyl Siding |
| FireplacePresent | Yes |
| FoundationType | Poured Concrete |
| HeatingFuel | Natural Gas |
| HeatingType | Forced Air |
| StoriesTotal | 2 |
| SizeInterior | 2499.9795 - 2999.975 Sqft |
| Type | House |
| UtilityWater | Municipal Water |
Parking
| Attached Garage |
Land
| Acreage | No |
| Sewer | Sanitary Sewer |
| SizeDepth | 120 Ft ,3 In |
| SizeFrontage | 100 Ft ,3 In |
| SizeIrregular | 100.3 X 120.3 Ft |
| SizeTotalText | 100.3 X 120.3 Ft|under 1/2 Acre |
| ZoningDescription | R1 |
Rooms
| Level | Type | Length | Width | Dimensions |
|---|---|---|---|---|
| Second Level | Bathroom | 1.73 m | 4.1 m | 1.73 m x 4.1 m |
| Second Level | Recreational, Games Room | 7.2 m | 3.85 m | 7.2 m x 3.85 m |
| Second Level | Bedroom 2 | 3.15 m | 4.38 m | 3.15 m x 4.38 m |
| Second Level | Bedroom 3 | 3.27 m | 4.4 m | 3.27 m x 4.4 m |
| Lower Level | Other | 20.13 m | 13.16 m | 20.13 m x 13.16 m |
| Main Level | Dining Room | 3.89 m | 5.08 m | 3.89 m x 5.08 m |
| Main Level | Kitchen | 3.79 m | 4.45 m | 3.79 m x 4.45 m |
| Main Level | Family Room | 5.35 m | 9.68 m | 5.35 m x 9.68 m |
| Main Level | Den | 2.84 m | 3.07 m | 2.84 m x 3.07 m |
| Main Level | Primary Bedroom | 4.57 m | 5.06 m | 4.57 m x 5.06 m |
| Main Level | Bathroom | 2.6 m | 1.52 m | 2.6 m x 1.52 m |
| Main Level | Laundry Room | 4.88 m | 3.3 m | 4.88 m x 3.3 m |
Utilities
| Cable | Installed |
| Sewer | Installed |
https://www.realtor.ca/real-estate/27869208/51-queen-street-strathroy-caradoc-se-se
Interested?
Contact us for more information
Connor Dalton
Salesperson
660 Maitland Street
London, Ontario N5Y 2V8
Contact Melanie & Shelby Pearce
Sales Representative for Royal Lepage Triland Realty, Brokerage
YOUR LONDON, ONTARIO REALTOR®

Melanie Pearce
Phone: 226-268-9880
You can rely on us to be a realtor who will advocate for you and strive to get you what you want. Reach out to us today- We're excited to hear from you!

Shelby Pearce
Phone: 519-639-0228
CALL . TEXT . EMAIL
MELANIE PEARCE
Sales Representative for Royal Lepage Triland Realty, Brokerage
© 2023 Melanie Pearce- All rights reserved | Made with ❤️ by Jet Branding









































