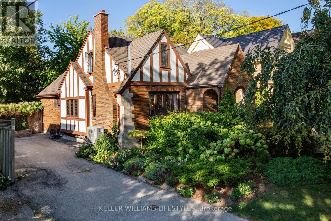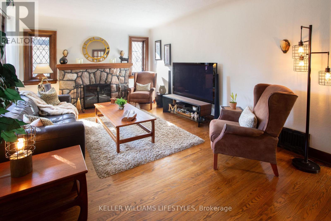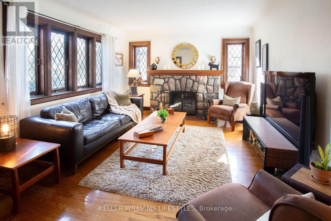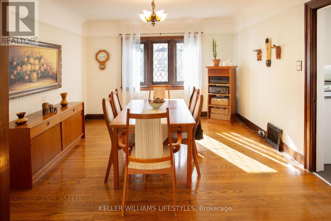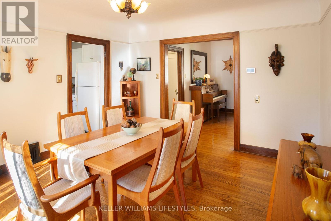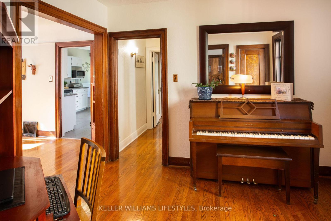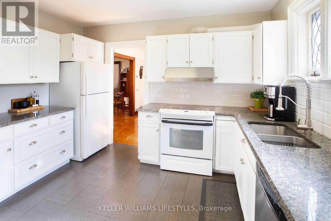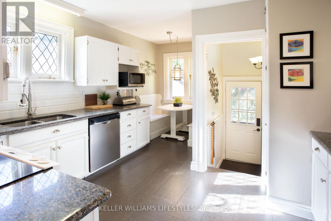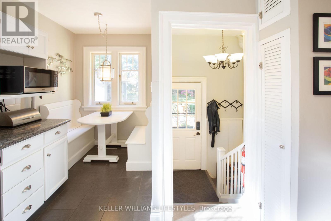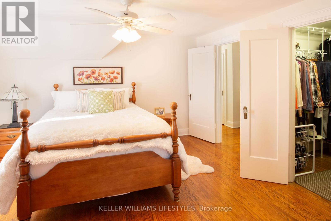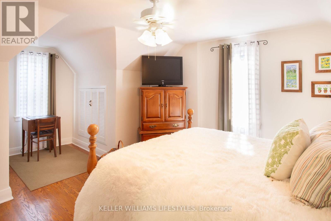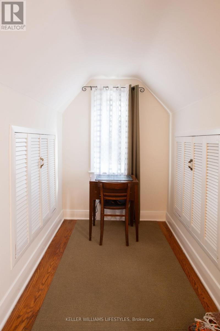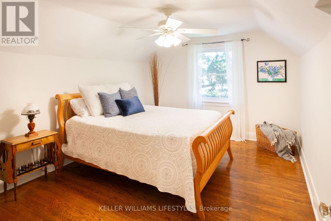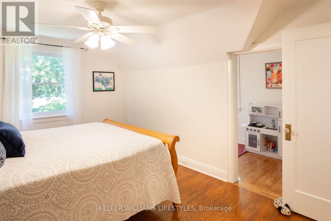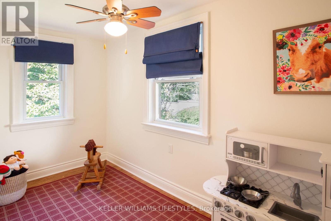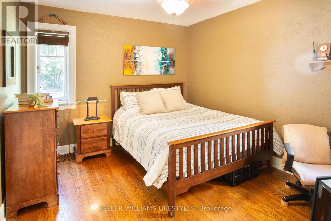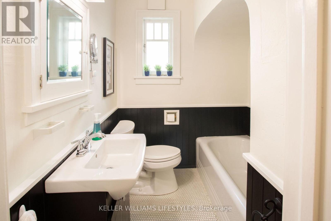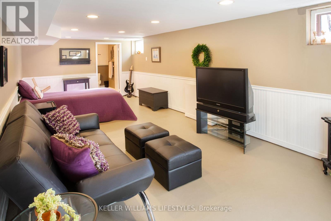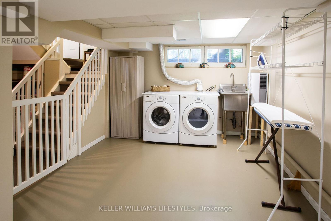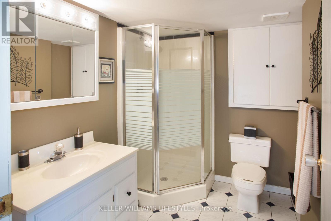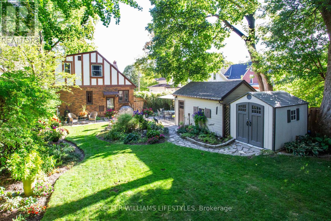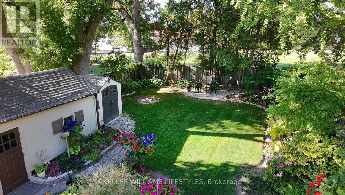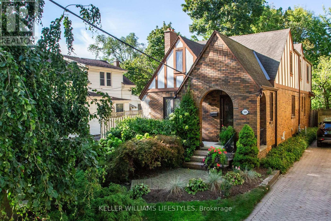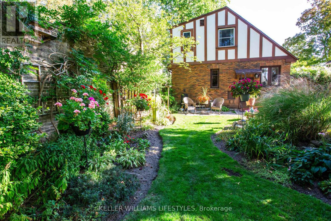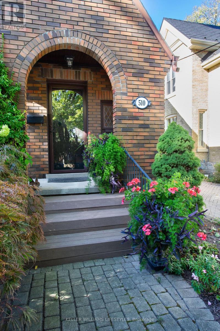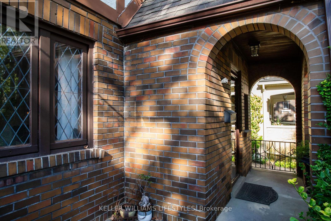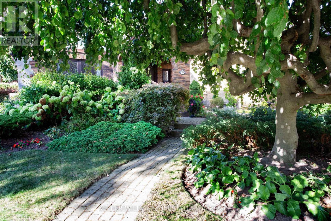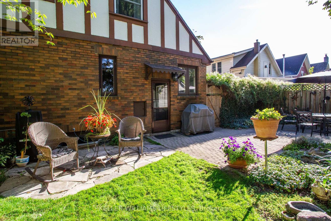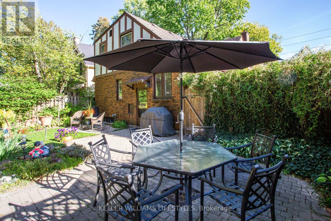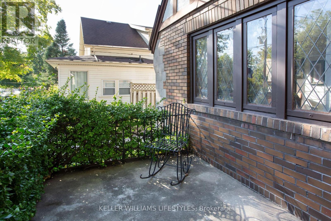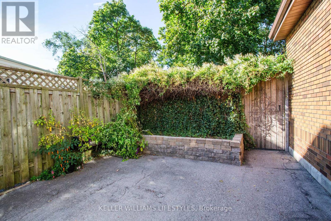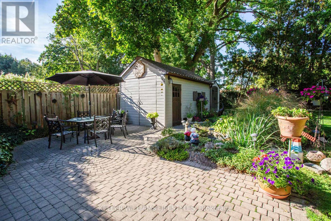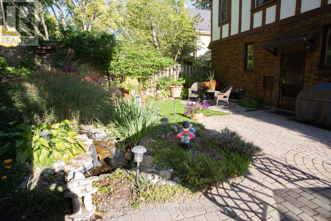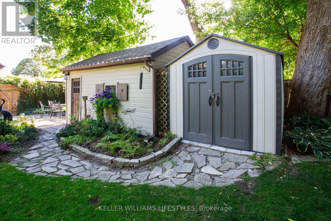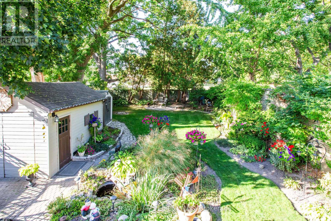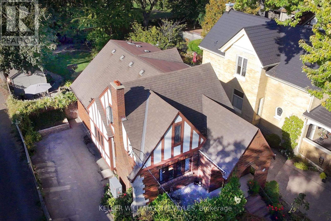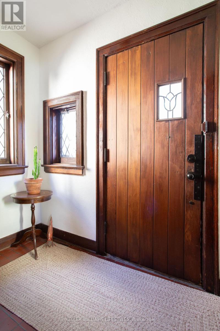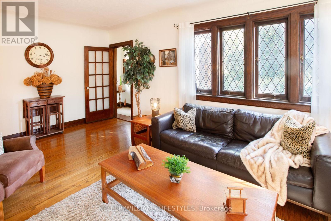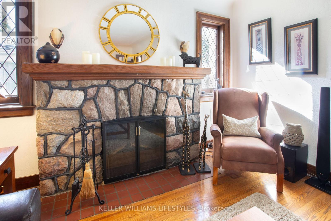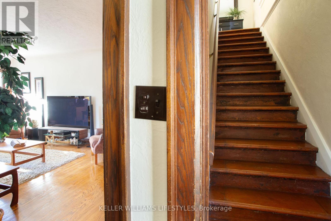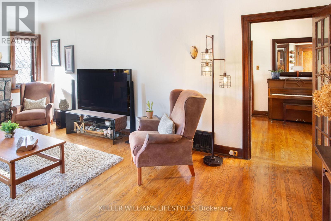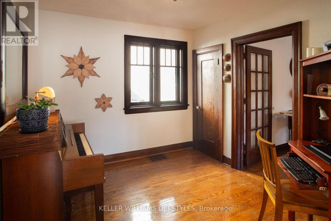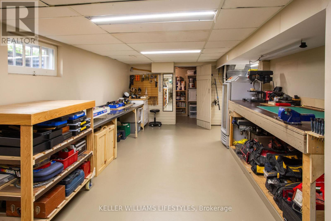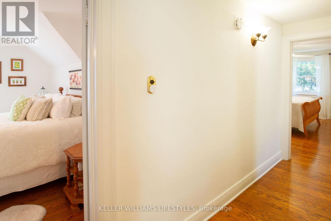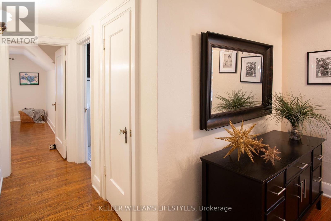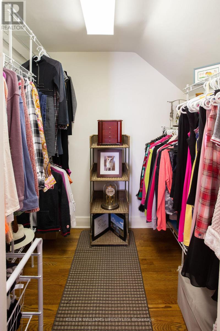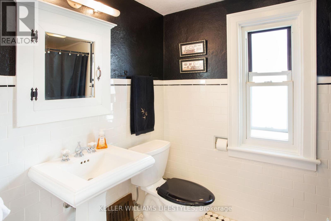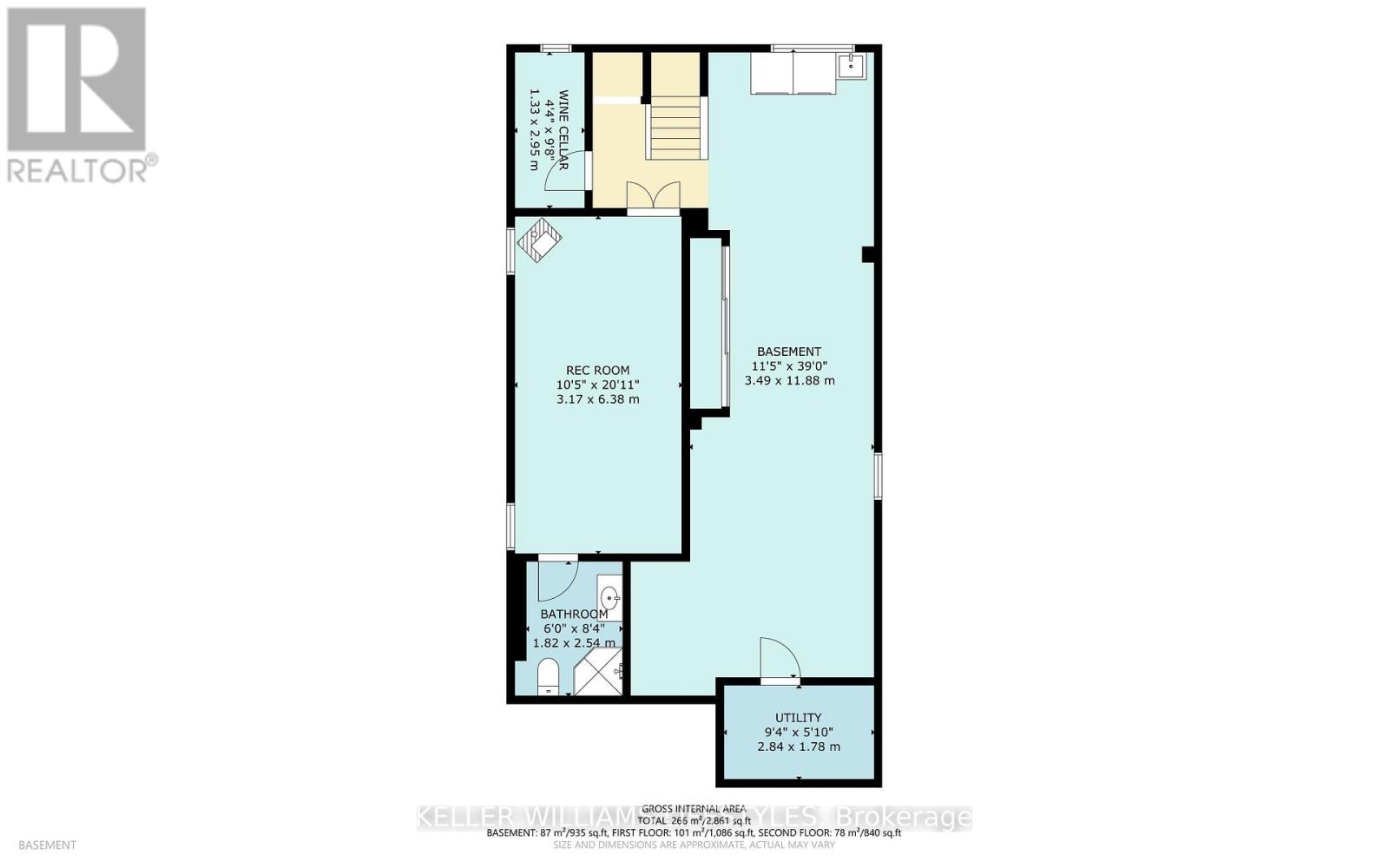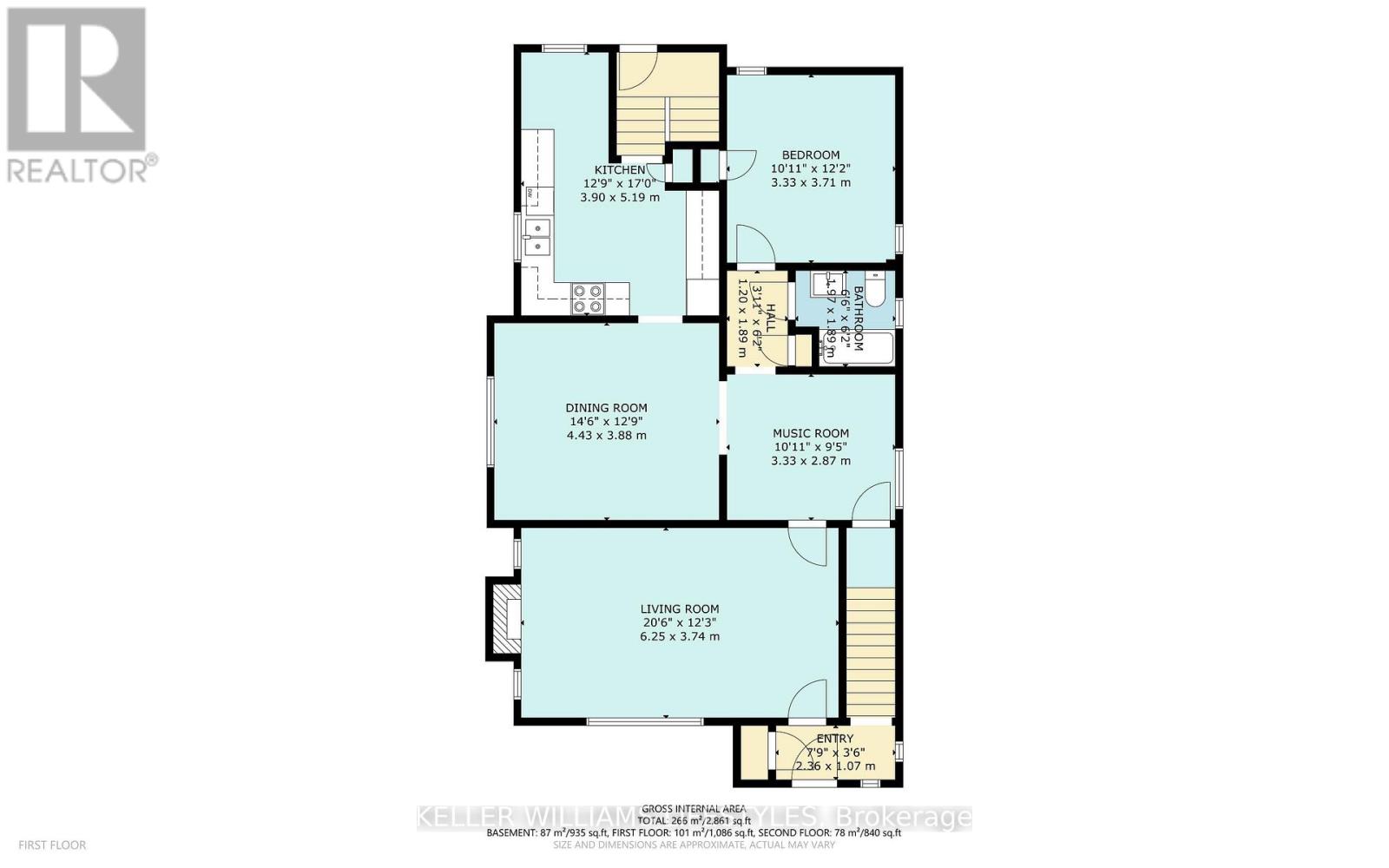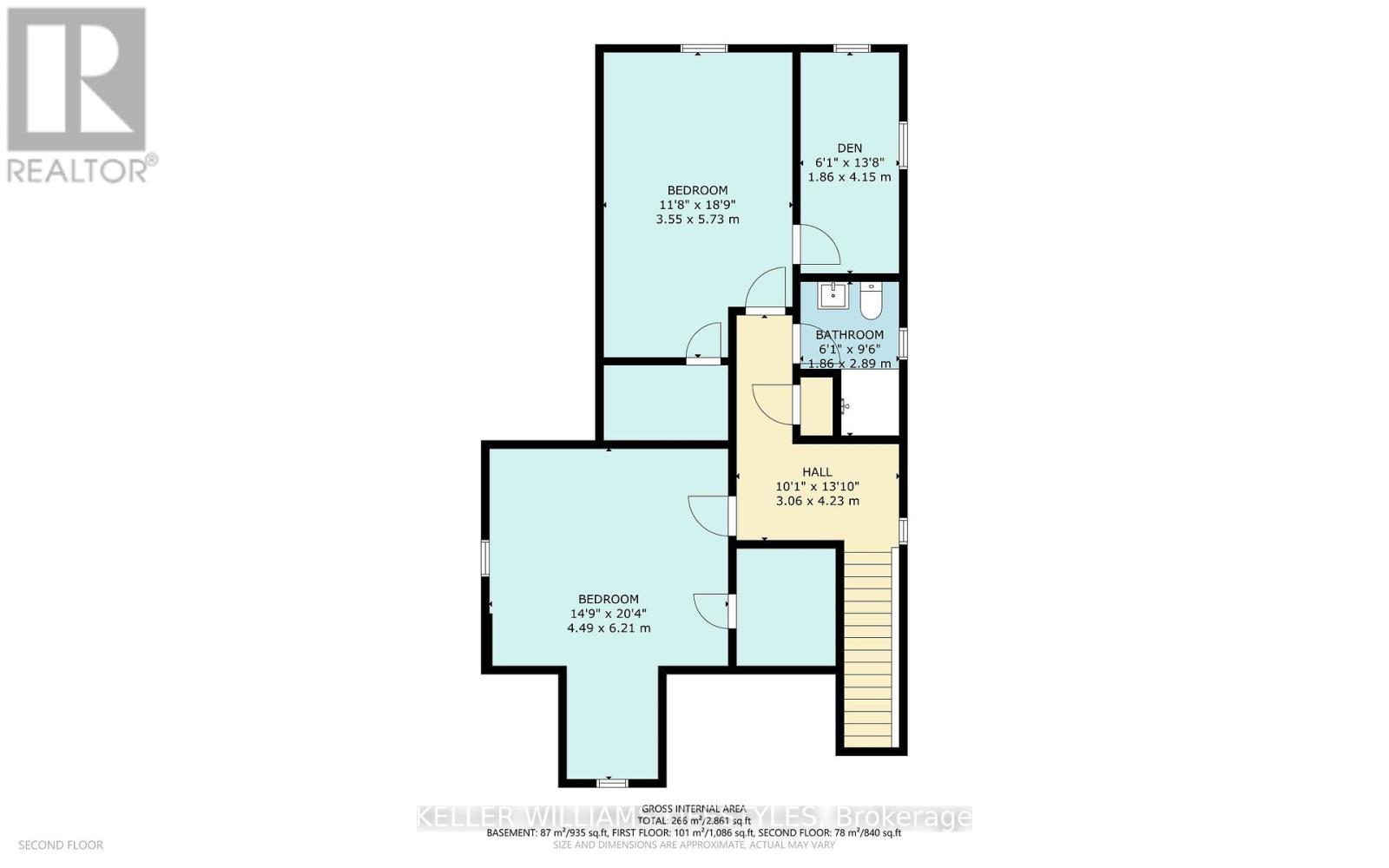510 Grosvenor Street London East, Ontario N5Y 3S9
$625,000
Nestled in the heart of Old North, this well-maintained home presents a unique combination of classic elegance and practical living space. The enduring character is immediately evident, with original woodwork and charm preserved throughout its spacious layout. The floor plan features distinct living and dining rooms, three bedrooms, a bonus room for a nursery or den, three bathrooms, and a partially finished lower level. A bright kitchen with an adjoining breakfast nook provides a welcoming space for casual meals. Outside, the meticulously landscaped property extends to a large, private yard, creating a serene and secluded setting. This home offers an exceptional opportunity to enjoy living in one of London's most established and desirable communities. Many updates, including furnace & AC (2023). (id:53488)
Open House
This property has open houses!
2:00 pm
Ends at:4:00 pm
Property Details
| MLS® Number | X12444250 |
| Property Type | Single Family |
| Community Name | East B |
| Parking Space Total | 4 |
Building
| Bathroom Total | 3 |
| Bedrooms Above Ground | 3 |
| Bedrooms Total | 3 |
| Appliances | Dishwasher, Dryer, Freezer, Stove, Washer, Window Coverings, Refrigerator |
| Basement Development | Partially Finished |
| Basement Type | Full (partially Finished) |
| Construction Style Attachment | Detached |
| Cooling Type | Central Air Conditioning |
| Exterior Finish | Brick, Wood |
| Fireplace Present | Yes |
| Foundation Type | Concrete |
| Heating Fuel | Natural Gas |
| Heating Type | Forced Air |
| Stories Total | 2 |
| Size Interior | 1,100 - 1,500 Ft2 |
| Type | House |
| Utility Water | Municipal Water |
Parking
| No Garage |
Land
| Acreage | No |
| Landscape Features | Landscaped |
| Sewer | Sanitary Sewer |
| Size Depth | 133 Ft ,4 In |
| Size Frontage | 44 Ft ,4 In |
| Size Irregular | 44.4 X 133.4 Ft |
| Size Total Text | 44.4 X 133.4 Ft |
| Zoning Description | R2-2 |
Rooms
| Level | Type | Length | Width | Dimensions |
|---|---|---|---|---|
| Second Level | Primary Bedroom | 6.21 m | 4.49 m | 6.21 m x 4.49 m |
| Second Level | Bedroom | 3.55 m | 5.73 m | 3.55 m x 5.73 m |
| Second Level | Den | 1.86 m | 4.15 m | 1.86 m x 4.15 m |
| Second Level | Bathroom | 1.86 m | 2.89 m | 1.86 m x 2.89 m |
| Lower Level | Recreational, Games Room | 6.38 m | 3.17 m | 6.38 m x 3.17 m |
| Lower Level | Other | 11.88 m | 3.49 m | 11.88 m x 3.49 m |
| Lower Level | Bathroom | 2.54 m | 1.82 m | 2.54 m x 1.82 m |
| Main Level | Living Room | 6.25 m | 3.74 m | 6.25 m x 3.74 m |
| Main Level | Dining Room | 4.43 m | 3.88 m | 4.43 m x 3.88 m |
| Main Level | Sitting Room | 3.33 m | 2.87 m | 3.33 m x 2.87 m |
| Main Level | Kitchen | 5.19 m | 3.9 m | 5.19 m x 3.9 m |
| Main Level | Bedroom | 3.33 m | 3.71 m | 3.33 m x 3.71 m |
| Main Level | Bathroom | 1.97 m | 1.89 m | 1.97 m x 1.89 m |
https://www.realtor.ca/real-estate/28950307/510-grosvenor-street-london-east-east-b-east-b
Contact Us
Contact us for more information

Nicole Mckenzie
Salesperson
takingyouhome.ca/
www.facebook.com/TakingYouHome
(519) 438-8000
Contact Melanie & Shelby Pearce
Sales Representative for Royal Lepage Triland Realty, Brokerage
YOUR LONDON, ONTARIO REALTOR®

Melanie Pearce
Phone: 226-268-9880
You can rely on us to be a realtor who will advocate for you and strive to get you what you want. Reach out to us today- We're excited to hear from you!

Shelby Pearce
Phone: 519-639-0228
CALL . TEXT . EMAIL
Important Links
MELANIE PEARCE
Sales Representative for Royal Lepage Triland Realty, Brokerage
© 2023 Melanie Pearce- All rights reserved | Made with ❤️ by Jet Branding
