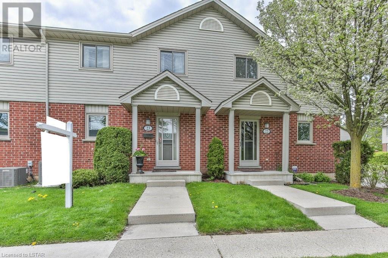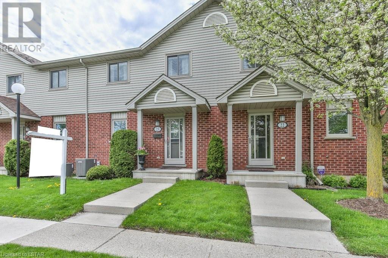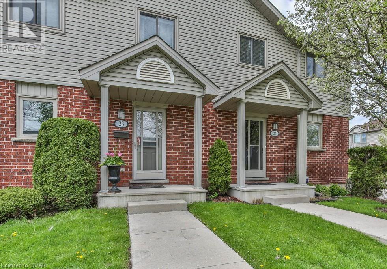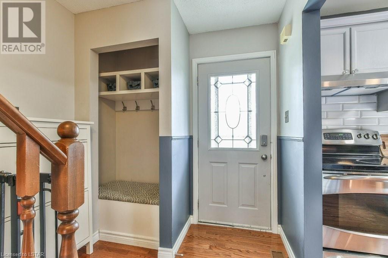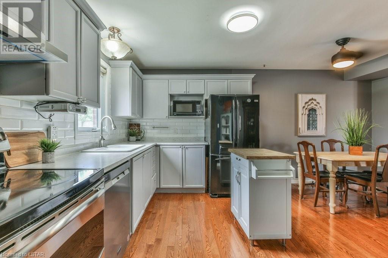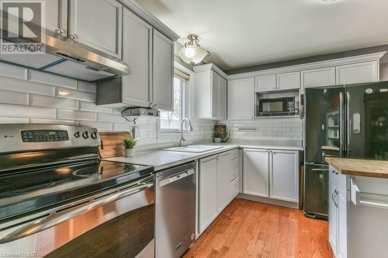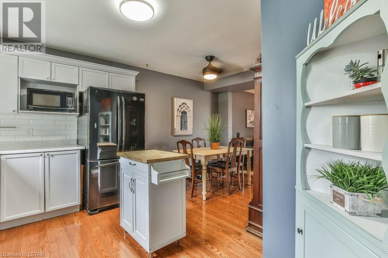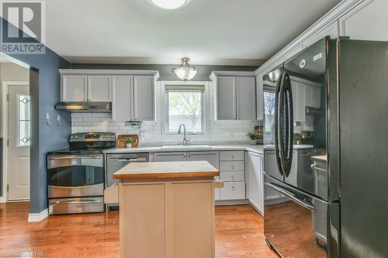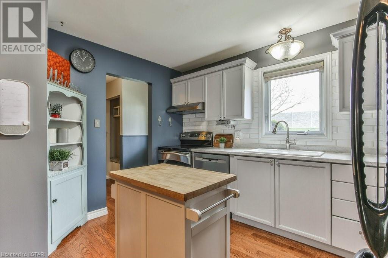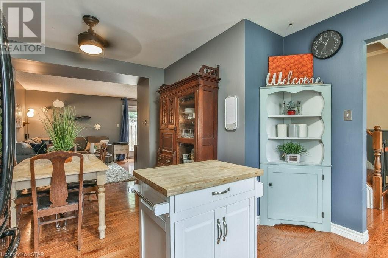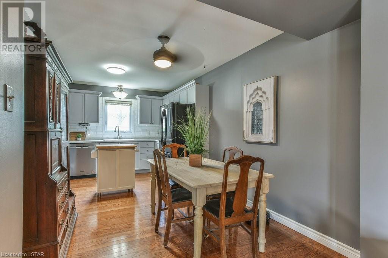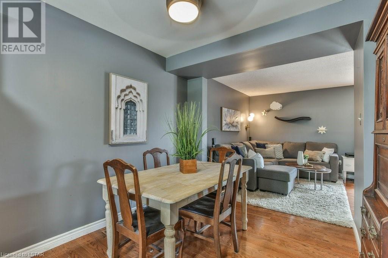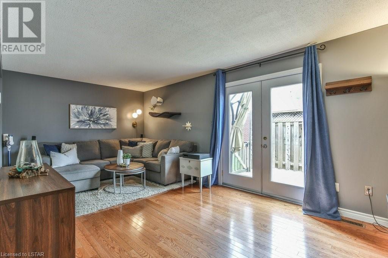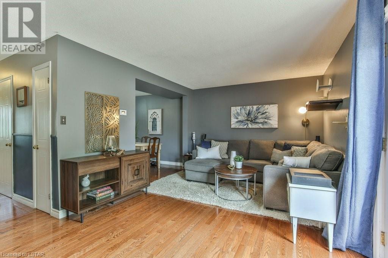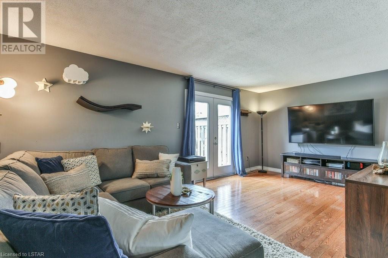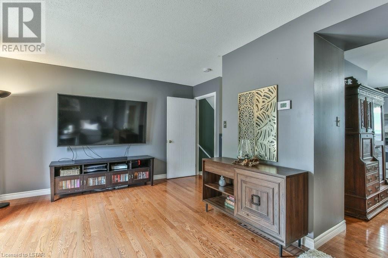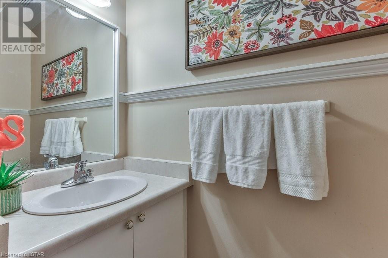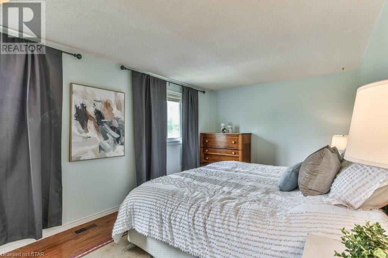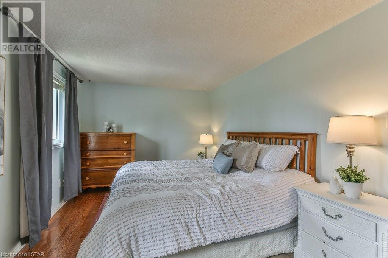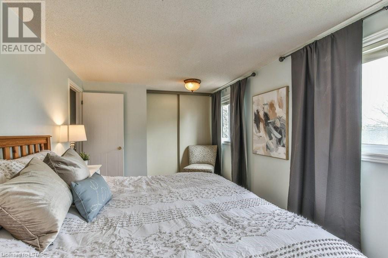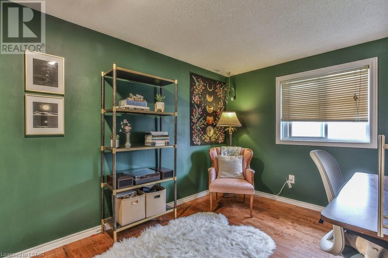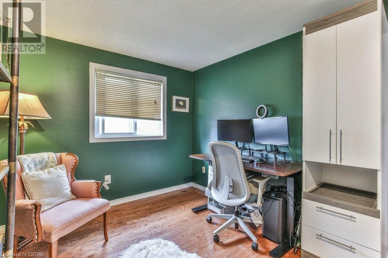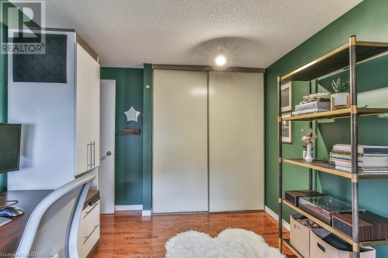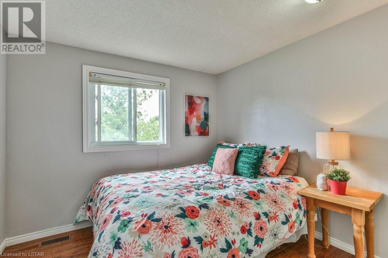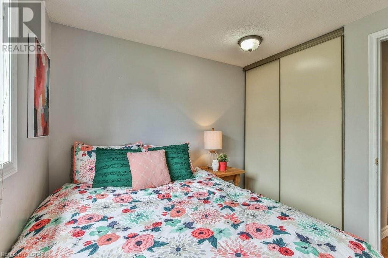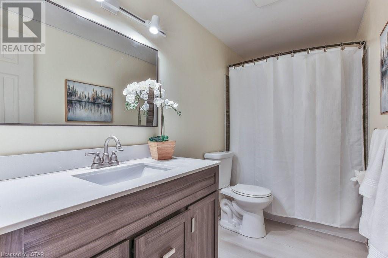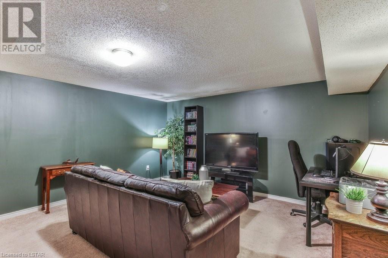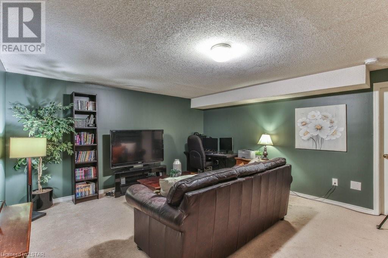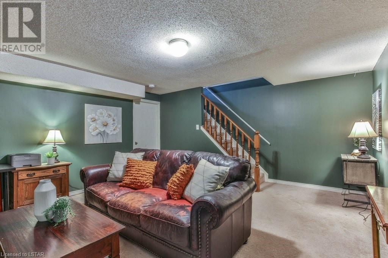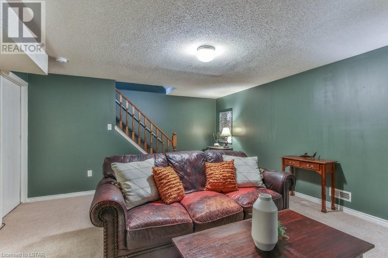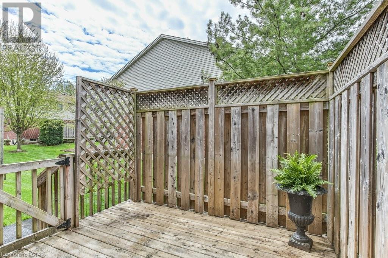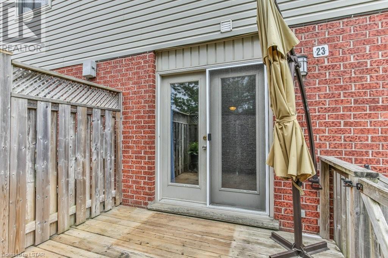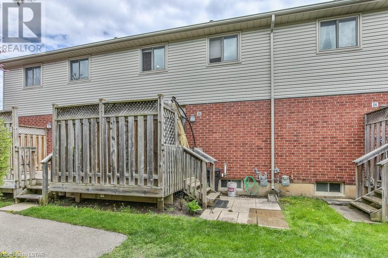511 Admiral Drive Unit# 23 London, Ontario N5V 4R4
$449,900Maintenance,
$283.68 Monthly
Maintenance,
$283.68 MonthlyWelcome to this serene complex located in London's East side, offering swift highway access and proximity to schools, shopping centers, and public transit. Parking is conveniently available in front of each unit, with ample visitor parking spaces scattered throughout the complex. The main floor boasts a well-appointed kitchen with ample counter space, a double sink, and room for an island - complete with a new dishwasher. The dining area provides space for a table and flows seamlessly into the spacious living room, which grants access to the enclosed back deck. Upstairs, you'll find three generously sized rooms alongside an oversized primary bedroom. The updated upper bathroom offers ample space and storage. The finished basement features a cozy rec room ideal for families, while the back storage area houses the laundry facilities, a newer furnace, and additional storage space for your belongings. (id:53488)
Open House
This property has open houses!
2:00 pm
Ends at:4:00 pm
Property Details
| MLS® Number | 40578974 |
| Property Type | Single Family |
| Amenities Near By | Park, Public Transit, Schools, Shopping |
| Equipment Type | Water Heater |
| Parking Space Total | 1 |
| Rental Equipment Type | Water Heater |
Building
| Bathroom Total | 2 |
| Bedrooms Above Ground | 3 |
| Bedrooms Total | 3 |
| Appliances | Dishwasher, Dryer, Refrigerator, Stove, Washer, Window Coverings |
| Architectural Style | 2 Level |
| Basement Development | Partially Finished |
| Basement Type | Full (partially Finished) |
| Constructed Date | 1992 |
| Construction Style Attachment | Attached |
| Cooling Type | Central Air Conditioning |
| Exterior Finish | Aluminum Siding, Brick Veneer |
| Fire Protection | Alarm System |
| Foundation Type | Poured Concrete |
| Half Bath Total | 1 |
| Heating Fuel | Natural Gas |
| Heating Type | Forced Air |
| Stories Total | 2 |
| Size Interior | 1271.1000 |
| Type | Row / Townhouse |
| Utility Water | Municipal Water |
Parking
| Visitor Parking |
Land
| Access Type | Highway Access |
| Acreage | No |
| Land Amenities | Park, Public Transit, Schools, Shopping |
| Sewer | Municipal Sewage System |
| Zoning Description | R5-4 |
Rooms
| Level | Type | Length | Width | Dimensions |
|---|---|---|---|---|
| Second Level | Primary Bedroom | 16'11'' x 9'9'' | ||
| Second Level | Bedroom | 9'6'' x 8'5'' | ||
| Second Level | Bedroom | 10'4'' x 12'1'' | ||
| Second Level | 4pc Bathroom | 10'4'' x 4'11'' | ||
| Basement | Storage | 19'1'' x 13'1'' | ||
| Basement | Recreation Room | 15'6'' x 14'6'' | ||
| Main Level | Living Room | 19'2'' x 13'3'' | ||
| Main Level | 2pc Bathroom | 2'7'' x 6'4'' | ||
| Main Level | Dining Room | 9'1'' x 9'0'' | ||
| Main Level | Kitchen | 11'9'' x 8'0'' |
https://www.realtor.ca/real-estate/26834677/511-admiral-drive-unit-23-london
Interested?
Contact us for more information

Lindsay Reid
Broker
www.nadeaureid.com/
ca.linkedin.com/in/lindsay-reid-78a17640

103-240 Waterloo Street
London, Ontario N6B 2N4
(519) 672-9880
(519) 672-5145
www.royallepagetriland.com

Devin Nadeau
Broker
(519) 672-5145
www.nadeaureid.com/
www.facebook.com/devinnadeau
ca.linkedin.com/in/devinnadeau/
www.twitter.com/devinnadeau

103-240 Waterloo Street
London, Ontario N6B 2N4
(519) 672-9880
(519) 672-5145
www.royallepagetriland.com
Tara Fujimura
Salesperson
(519) 672-5145

103-240 Waterloo Street
London, Ontario N6B 2N4
(519) 672-9880
(519) 672-5145
www.royallepagetriland.com
Contact Melanie & Shelby Pearce
Sales Representative for Royal Lepage Triland Realty, Brokerage
YOUR LONDON, ONTARIO REALTOR®

Melanie Pearce
Phone: 226-268-9880
You can rely on us to be a realtor who will advocate for you and strive to get you what you want. Reach out to us today- We're excited to hear from you!

Shelby Pearce
Phone: 519-639-0228
CALL . TEXT . EMAIL
MELANIE PEARCE
Sales Representative for Royal Lepage Triland Realty, Brokerage
© 2023 Melanie Pearce- All rights reserved | Made with ❤️ by Jet Branding
