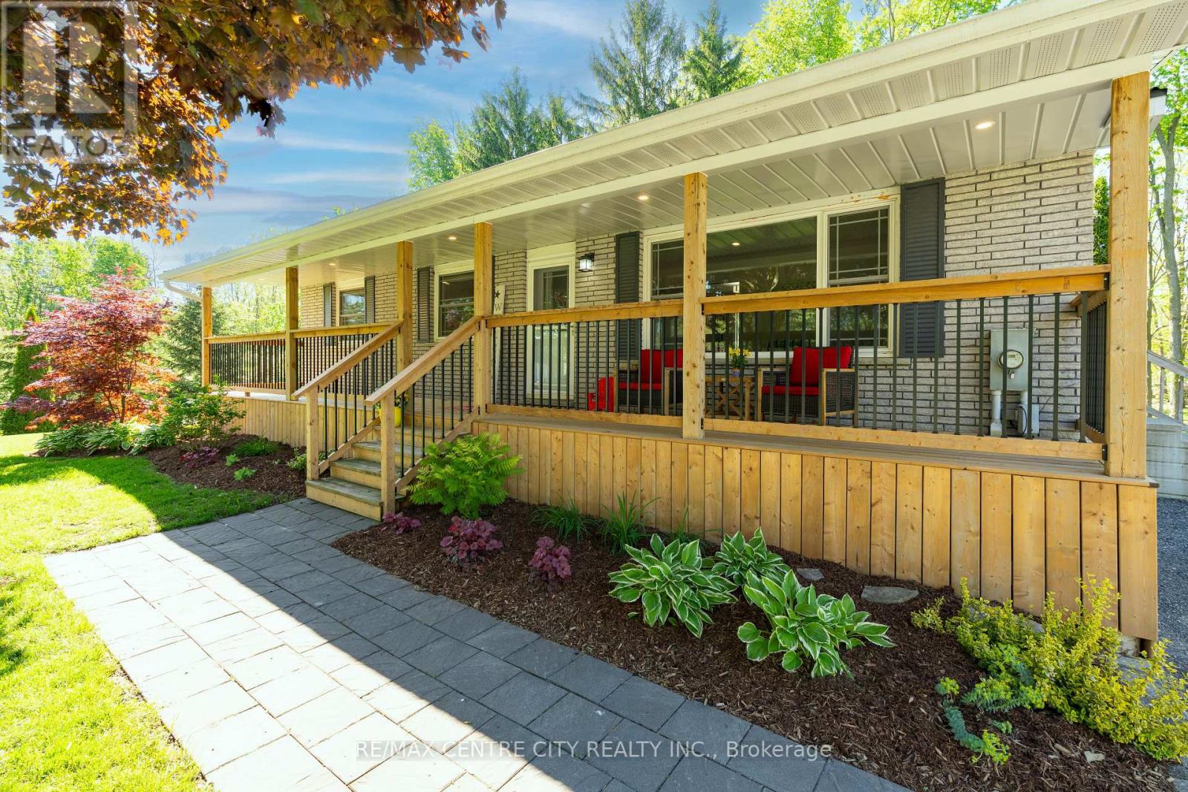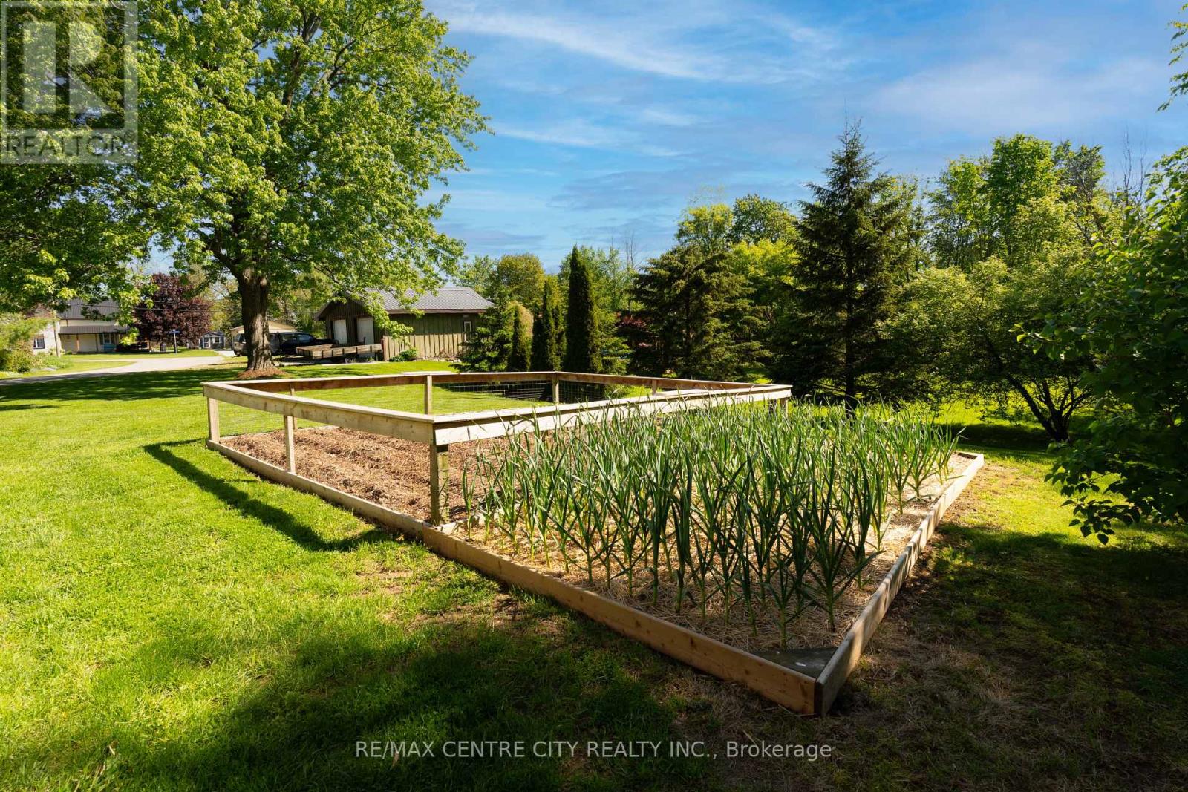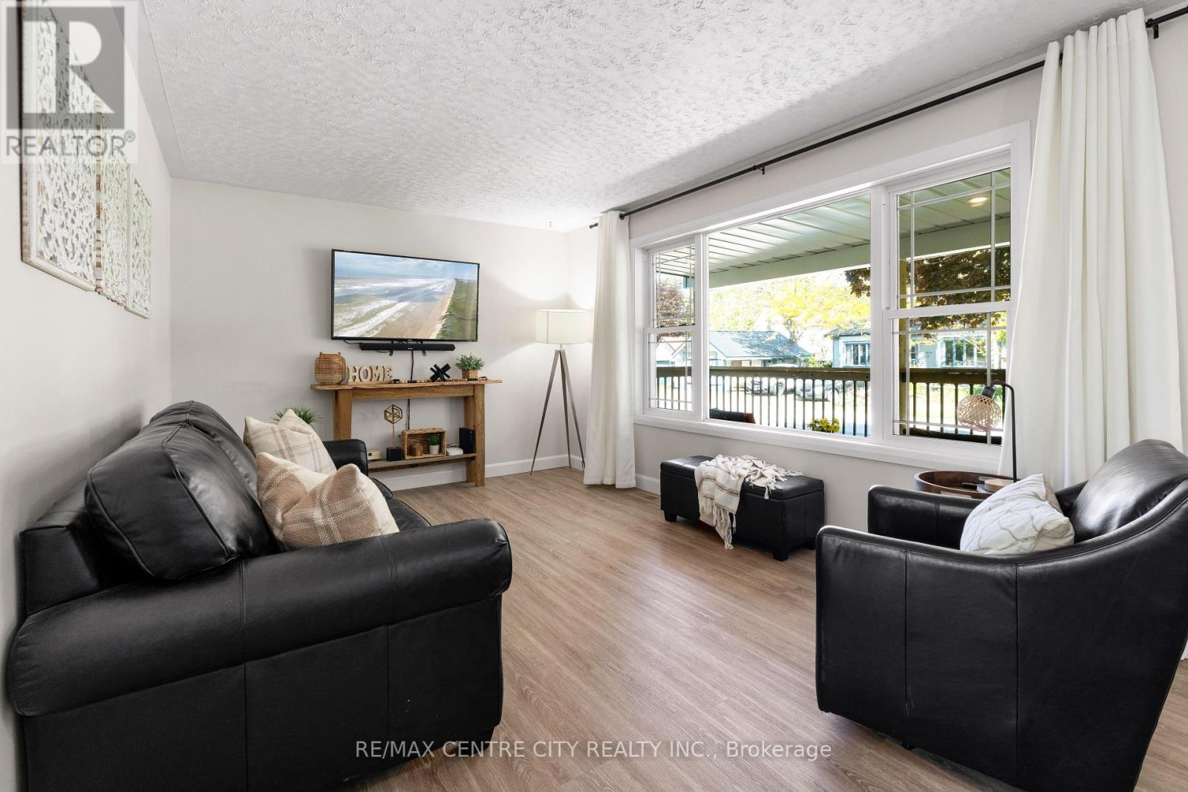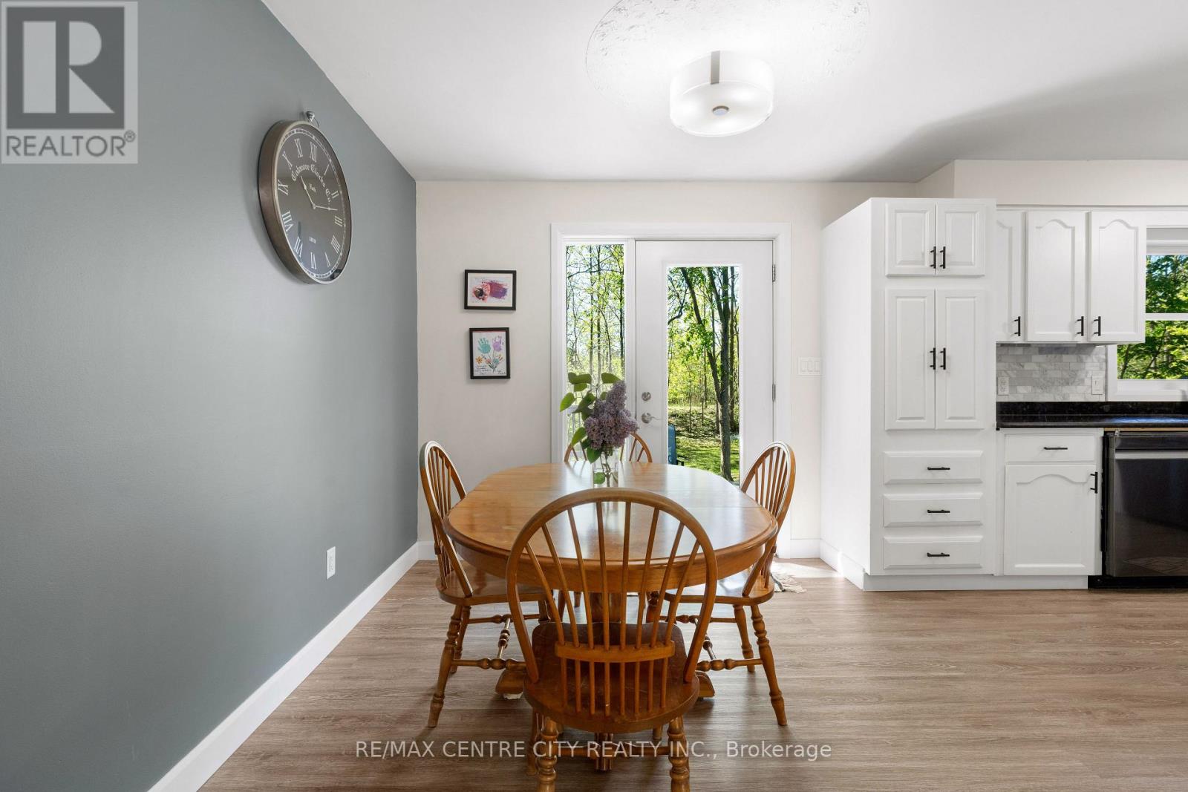51246 Courtright Street Malahide, Ontario N0L 2J0
$589,000
Tucked away in the friendly neighbourhood of Springfield is a property you will want to do a mix of slowing down every life and living it to its fullest. And its possible in this fully updated 3-bedroom home sitting on a rare double lot with stunning views from the backyard. The full-length covered front porch is the best way to start your day and enjoy your morning coffee, while inside, the home has been tastefully renovated from top to bottom making you want to just move-in and enjoy. The bright main floor flows easily together, making it a perfect space to grow a family or enjoy your retirement. Downstairs, the finished basement features a spacious rec room and a roughed-in second bathroom, allowing you even more room to grow or customize over time. Out back, a massive deck, side patio, and fenced-in garden area gives you multiple spots to relax, entertain, or grow your own veggies. All these spots come with an outstanding view, making you feel like youre in the peaceful countryside when in reality, you have amenities a short walk away. Whether you're looking for a quieter lifestyle, space to spread out, or a home that feels like a fresh start, this one checks all the boxes. An easy drive Aylmer, St. Thomas, and even to London. Come out, sit back, listen to the pure serenity and fall in love. (id:53488)
Open House
This property has open houses!
12:00 pm
Ends at:2:00 pm
Property Details
| MLS® Number | X12177712 |
| Property Type | Single Family |
| Community Name | Springfield |
| Features | Sump Pump |
| Parking Space Total | 6 |
| Structure | Shed |
Building
| Bathroom Total | 1 |
| Bedrooms Above Ground | 3 |
| Bedrooms Total | 3 |
| Age | 31 To 50 Years |
| Appliances | Water Heater, Water Treatment, Dishwasher, Stove, Refrigerator |
| Architectural Style | Bungalow |
| Basement Development | Finished |
| Basement Type | N/a (finished) |
| Construction Status | Insulation Upgraded |
| Construction Style Attachment | Detached |
| Cooling Type | Central Air Conditioning |
| Exterior Finish | Brick, Steel |
| Fire Protection | Smoke Detectors |
| Foundation Type | Poured Concrete |
| Heating Fuel | Natural Gas |
| Heating Type | Forced Air |
| Stories Total | 1 |
| Size Interior | 1,100 - 1,500 Ft2 |
| Type | House |
Parking
| No Garage |
Land
| Acreage | No |
| Sewer | Sanitary Sewer |
| Size Depth | 66 Ft |
| Size Frontage | 198 Ft |
| Size Irregular | 198 X 66 Ft |
| Size Total Text | 198 X 66 Ft |
| Zoning Description | Residential |
Rooms
| Level | Type | Length | Width | Dimensions |
|---|---|---|---|---|
| Basement | Recreational, Games Room | 5.82 m | 6.96 m | 5.82 m x 6.96 m |
| Basement | Utility Room | 4.83 m | 2.69 m | 4.83 m x 2.69 m |
| Main Level | Living Room | 5.99 m | 3.3 m | 5.99 m x 3.3 m |
| Main Level | Kitchen | 4.01 m | 2.59 m | 4.01 m x 2.59 m |
| Main Level | Dining Room | 2.54 m | 2.67 m | 2.54 m x 2.67 m |
| Main Level | Bedroom 2 | 3.56 m | 2.74 m | 3.56 m x 2.74 m |
| Main Level | Primary Bedroom | 3.51 m | 3.28 m | 3.51 m x 3.28 m |
| Main Level | Bedroom 3 | 2.9 m | 3.3 m | 2.9 m x 3.3 m |
| Main Level | Bathroom | 2.29 m | 2.57 m | 2.29 m x 2.57 m |
| Main Level | Foyer | 1.73 m | 0.64 m | 1.73 m x 0.64 m |
Utilities
| Cable | Installed |
| Electricity | Installed |
| Sewer | Installed |
https://www.realtor.ca/real-estate/28376412/51246-courtright-street-malahide-springfield-springfield
Contact Us
Contact us for more information
Amanda Milmine
Salesperson
(519) 633-1000
Contact Melanie & Shelby Pearce
Sales Representative for Royal Lepage Triland Realty, Brokerage
YOUR LONDON, ONTARIO REALTOR®

Melanie Pearce
Phone: 226-268-9880
You can rely on us to be a realtor who will advocate for you and strive to get you what you want. Reach out to us today- We're excited to hear from you!

Shelby Pearce
Phone: 519-639-0228
CALL . TEXT . EMAIL
Important Links
MELANIE PEARCE
Sales Representative for Royal Lepage Triland Realty, Brokerage
© 2023 Melanie Pearce- All rights reserved | Made with ❤️ by Jet Branding
















































