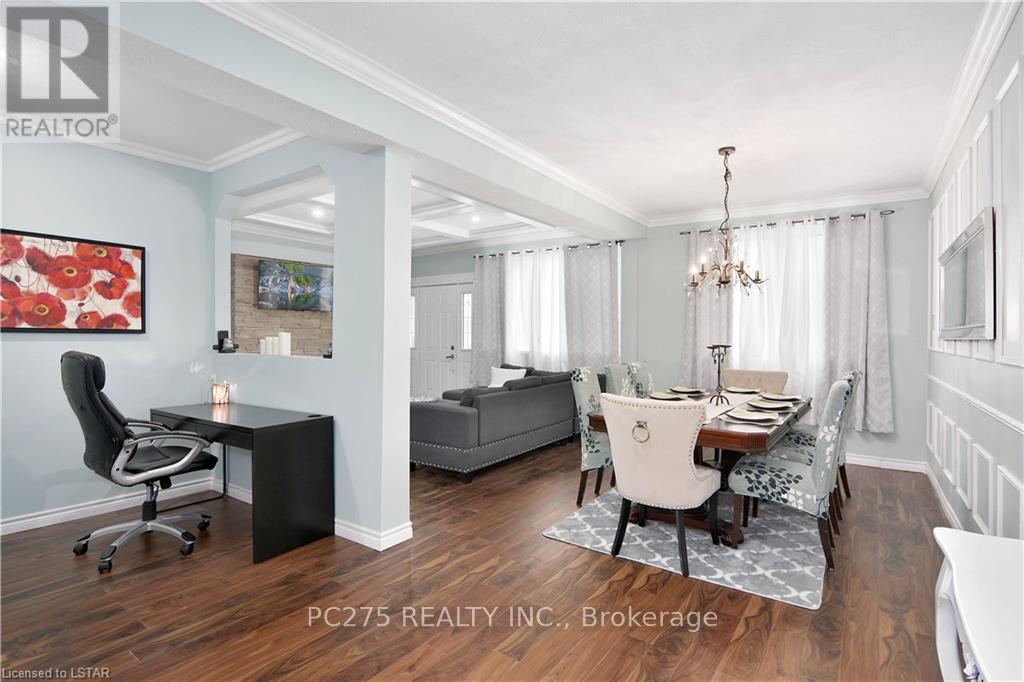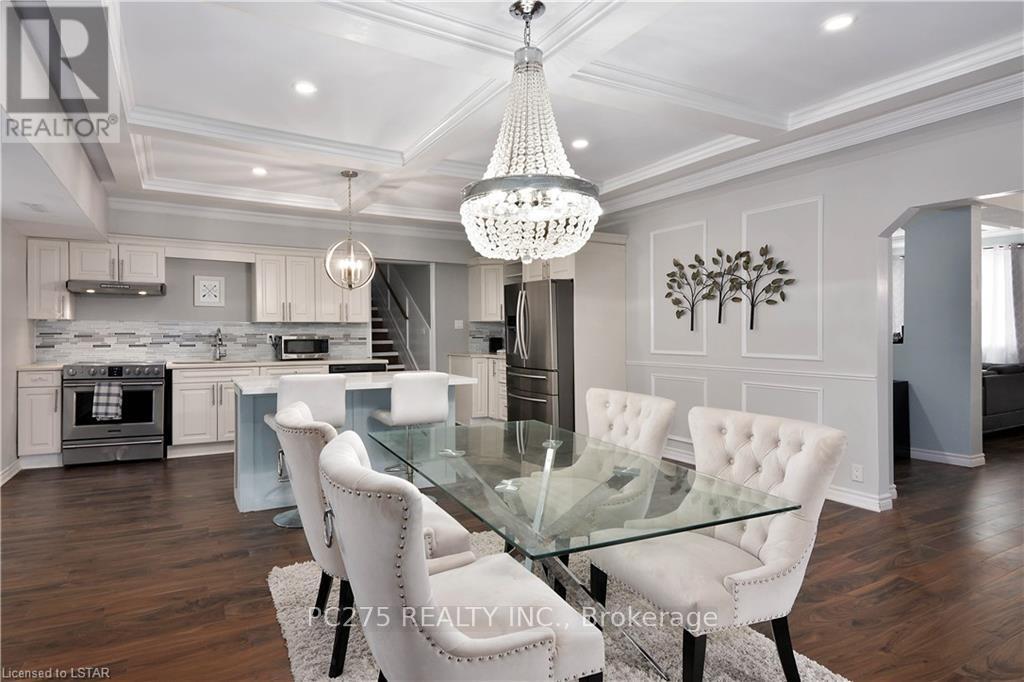51312 Ron Mcneil Line Malahide, Ontario N0L 2J0
$769,900
Embrace luxury in Springfield with this 4-bed, 4-bath, 2800 sqft home. Renovated top to bottom, it boasts 9-ft ceilings throughout. The main floor welcomes you with an open-concept layout featuring a large chef's kitchen with an island, perfect for culinary adventures and gatherings. Adjacent to the kitchen, you'll find a dining room, living room, office area, bedroom, and bonus room, all bathed in natural light and offering versatile living spaces. Upstairs, find large bedrooms including a master suite with an ensuite bath and walk-in closet. With 4 full bathrooms, a bonus room, and a huge, fenced backyard, this home offers versatility and comfort. Enjoy the new concrete drive, deck with bar area, fire pit, and shed. Located near the public school, it combines modern living with small-town charm. Don't miss out on this rare opportunity to own a completely renovated home in a desirable location! (id:53488)
Property Details
| MLS® Number | X8381296 |
| Property Type | Single Family |
| Community Name | Springfield |
| Equipment Type | Water Heater |
| Features | Flat Site, Dry, Sump Pump |
| Parking Space Total | 4 |
| Rental Equipment Type | Water Heater |
| Structure | Deck |
Building
| Bathroom Total | 4 |
| Bedrooms Above Ground | 4 |
| Bedrooms Total | 4 |
| Amenities | Fireplace(s) |
| Appliances | Dishwasher, Dryer, Microwave, Refrigerator, Stove, Washer, Window Coverings |
| Basement Development | Unfinished |
| Basement Type | N/a (unfinished) |
| Construction Style Attachment | Detached |
| Cooling Type | Central Air Conditioning |
| Exterior Finish | Stone, Vinyl Siding |
| Fire Protection | Smoke Detectors |
| Fireplace Present | Yes |
| Fireplace Type | Free Standing Metal |
| Foundation Type | Block |
| Heating Fuel | Natural Gas |
| Heating Type | Forced Air |
| Stories Total | 2 |
| Type | House |
Land
| Acreage | No |
| Fence Type | Fenced Yard |
| Sewer | Sanitary Sewer |
| Size Depth | 132 Ft |
| Size Frontage | 67 Ft |
| Size Irregular | 67 X 132 Ft |
| Size Total Text | 67 X 132 Ft|under 1/2 Acre |
| Zoning Description | C1 |
Rooms
| Level | Type | Length | Width | Dimensions |
|---|---|---|---|---|
| Second Level | Primary Bedroom | 4.27 m | 3.91 m | 4.27 m x 3.91 m |
| Second Level | Bedroom | 3.48 m | 2.92 m | 3.48 m x 2.92 m |
| Second Level | Bedroom | 3.84 m | 3.33 m | 3.84 m x 3.33 m |
| Main Level | Living Room | 7.21 m | 3.81 m | 7.21 m x 3.81 m |
| Main Level | Kitchen | 6.98 m | 5.18 m | 6.98 m x 5.18 m |
| Main Level | Bedroom | 5 m | 2.82 m | 5 m x 2.82 m |
| Main Level | Other | 4.9 m | 4.01 m | 4.9 m x 4.01 m |
https://www.realtor.ca/real-estate/26958931/51312-ron-mcneil-line-malahide-springfield
Interested?
Contact us for more information
Justin Black
Salesperson

(888) 415-0275
Contact Melanie & Shelby Pearce
Sales Representative for Royal Lepage Triland Realty, Brokerage
YOUR LONDON, ONTARIO REALTOR®

Melanie Pearce
Phone: 226-268-9880
You can rely on us to be a realtor who will advocate for you and strive to get you what you want. Reach out to us today- We're excited to hear from you!

Shelby Pearce
Phone: 519-639-0228
CALL . TEXT . EMAIL
MELANIE PEARCE
Sales Representative for Royal Lepage Triland Realty, Brokerage
© 2023 Melanie Pearce- All rights reserved | Made with ❤️ by Jet Branding







































