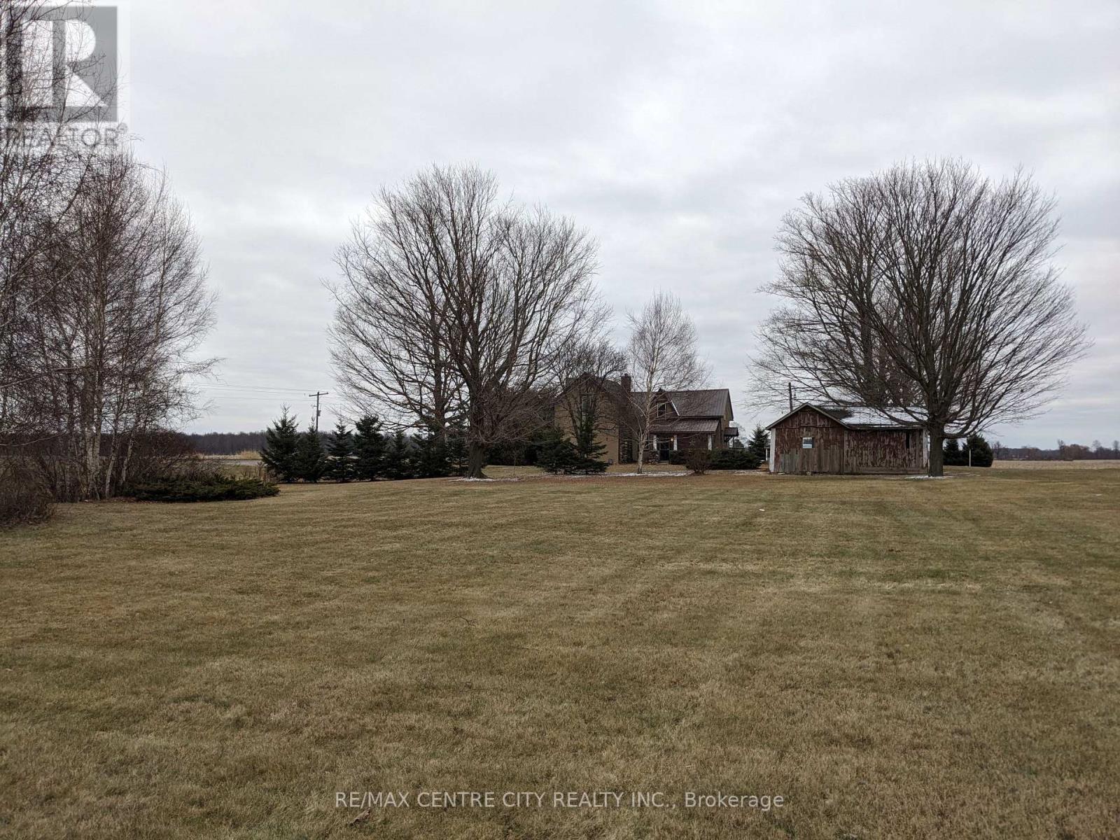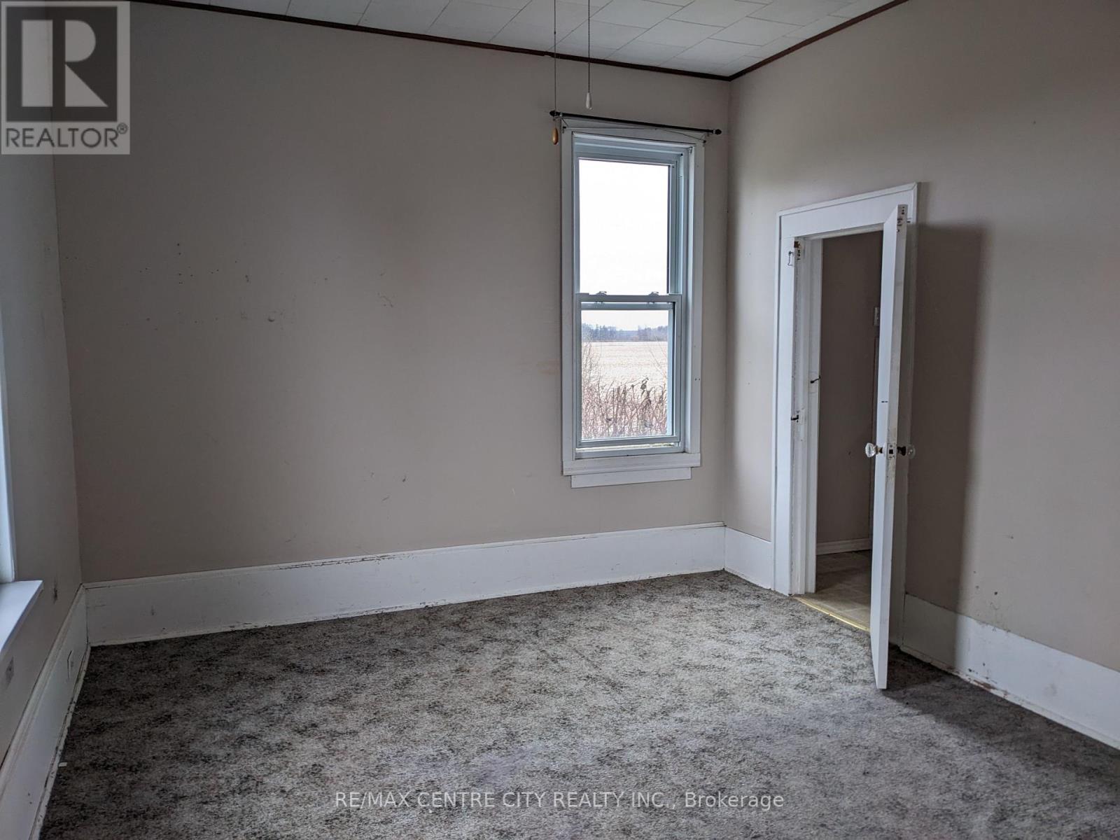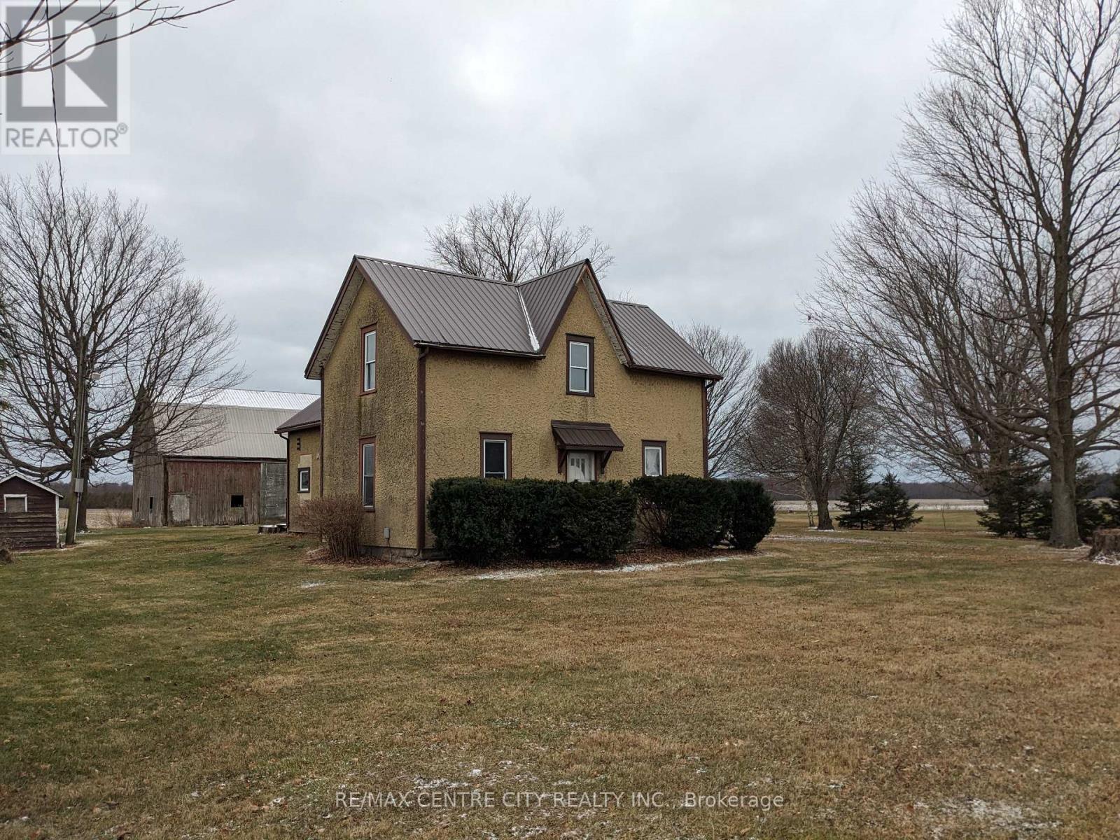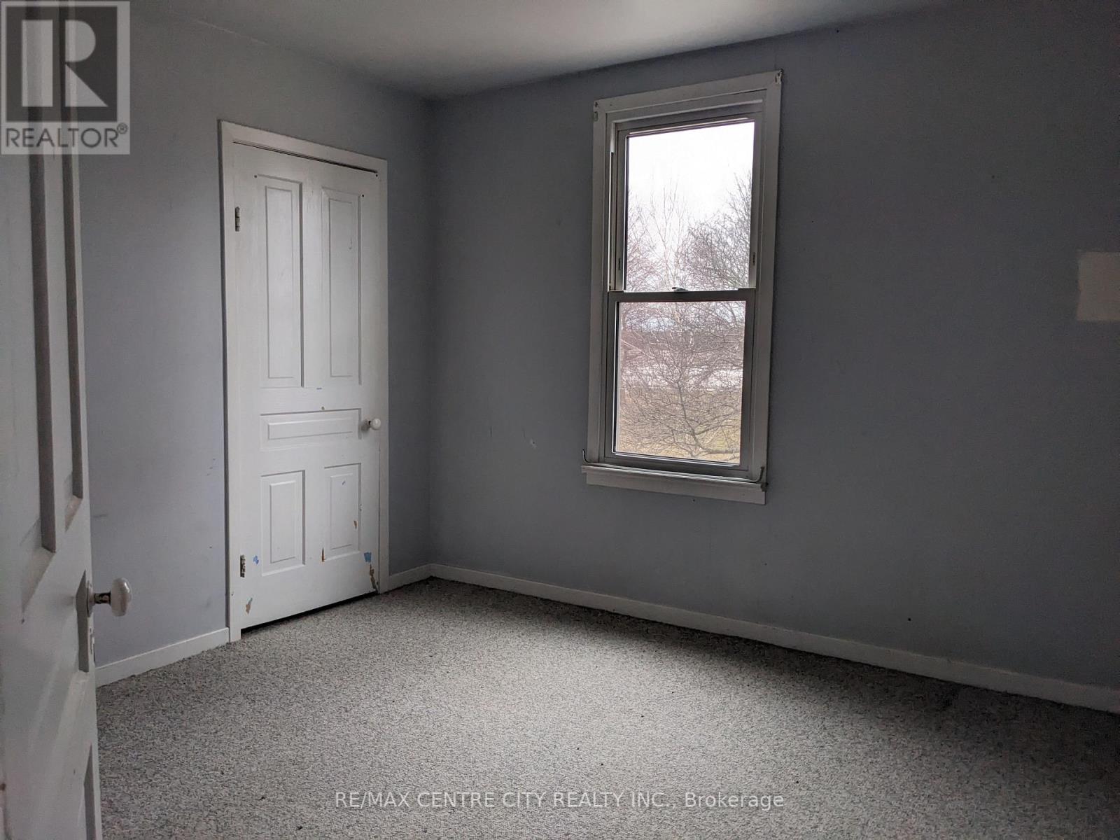52681 Calton Line Malahide, Ontario N5H 2R5
$440,000
Do you like the idea of raising your children in the country in a farm house with no neighbours? This is an affordable option for you. The house is approximately 1300 sq.ft. and has 4 bedrooms, a metal roof, and natural gas heating. The country yard is 1.24 acres and has wide open views of farm land. Lots of room to build a future shop and/or rebuild on this lot and have it all. The well has an ultraviolet treatment system. Potable water and the septic system location was recently verified by an independent 3rd party. The house is being severed from a farm and details are subject to amendment as the severance application moves along. The property will have a registered survey for the property lines when severance is complete. Closing date is not yet available as the sellers await the severance deed stamping process. **** EXTRAS **** The seller has never lived in this house and the house is being sold as is. (id:53488)
Property Details
| MLS® Number | X11902756 |
| Property Type | Single Family |
| Community Name | Rural Malahide |
| CommunityFeatures | School Bus |
| Features | Level Lot, Open Space, Flat Site, Level |
| ParkingSpaceTotal | 20 |
| Structure | Porch, Shed |
Building
| BathroomTotal | 1 |
| BedroomsAboveGround | 5 |
| BedroomsTotal | 5 |
| Amenities | Fireplace(s) |
| Appliances | Water Heater, Water Treatment, Dryer, Refrigerator, Stove, Washer |
| BasementType | Full |
| ConstructionStyleAttachment | Detached |
| ExteriorFinish | Stucco |
| FoundationType | Block, Unknown |
| HeatingFuel | Natural Gas |
| HeatingType | Forced Air |
| StoriesTotal | 2 |
| SizeInterior | 1099.9909 - 1499.9875 Sqft |
| Type | House |
Parking
| RV |
Land
| Acreage | No |
| Sewer | Septic System |
| SizeDepth | 166 Ft |
| SizeFrontage | 324 Ft ,7 In |
| SizeIrregular | 324.6 X 166 Ft ; Subject To Edit - Property Being Severed |
| SizeTotalText | 324.6 X 166 Ft ; Subject To Edit - Property Being Severed|1/2 - 1.99 Acres |
| ZoningDescription | To Be Updated - Likely A4 - Small Lot Ag |
Rooms
| Level | Type | Length | Width | Dimensions |
|---|---|---|---|---|
| Second Level | Bedroom | 5.18 m | 2.51 m | 5.18 m x 2.51 m |
| Second Level | Bedroom 2 | 2.82 m | 4.16 m | 2.82 m x 4.16 m |
| Second Level | Bedroom 3 | 3.1 m | 3.94 m | 3.1 m x 3.94 m |
| Main Level | Dining Room | 4.19 m | 4.65 m | 4.19 m x 4.65 m |
| Main Level | Kitchen | 5.13 m | 2.72 m | 5.13 m x 2.72 m |
| Main Level | Living Room | 4.88 m | 5.18 m | 4.88 m x 5.18 m |
| Main Level | Bedroom | 3.73 m | 3.15 m | 3.73 m x 3.15 m |
Utilities
| Wireless | Available |
| Electricity Connected | Connected |
| Natural Gas Available | Available |
https://www.realtor.ca/real-estate/27757949/52681-calton-line-malahide-rural-malahide
Interested?
Contact us for more information
Tracey Davies
Salesperson
Contact Melanie & Shelby Pearce
Sales Representative for Royal Lepage Triland Realty, Brokerage
YOUR LONDON, ONTARIO REALTOR®

Melanie Pearce
Phone: 226-268-9880
You can rely on us to be a realtor who will advocate for you and strive to get you what you want. Reach out to us today- We're excited to hear from you!

Shelby Pearce
Phone: 519-639-0228
CALL . TEXT . EMAIL
MELANIE PEARCE
Sales Representative for Royal Lepage Triland Realty, Brokerage
© 2023 Melanie Pearce- All rights reserved | Made with ❤️ by Jet Branding




























