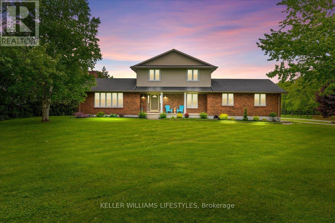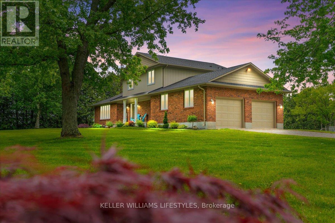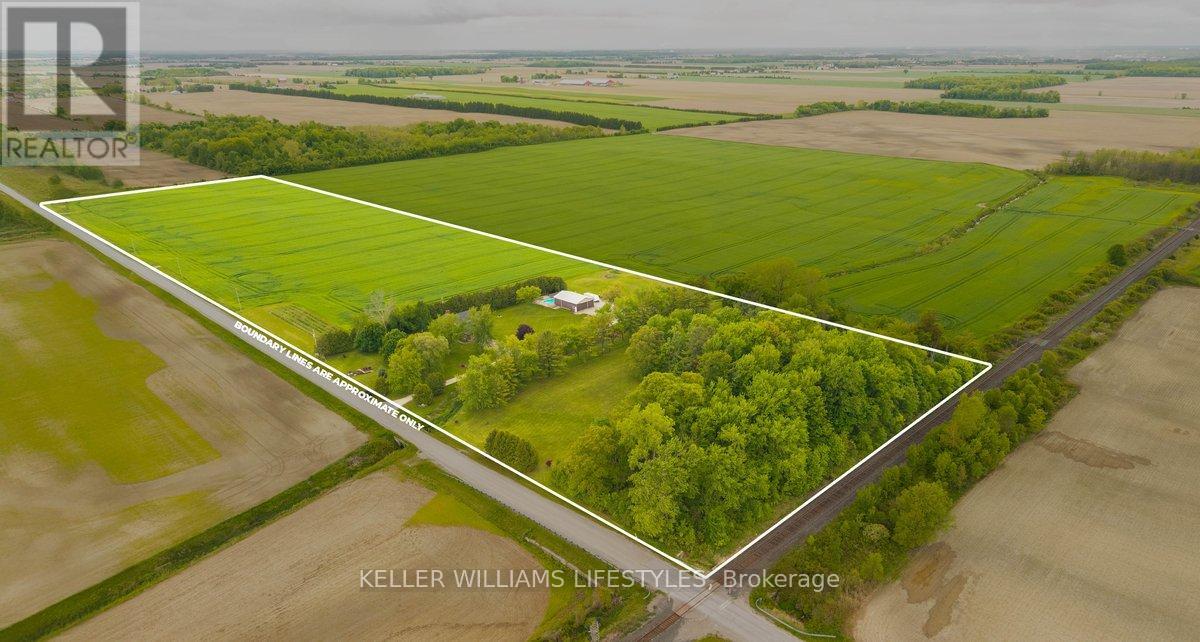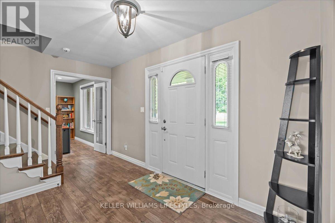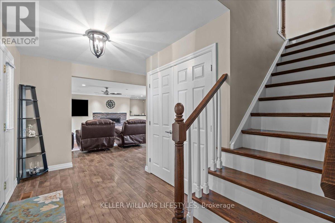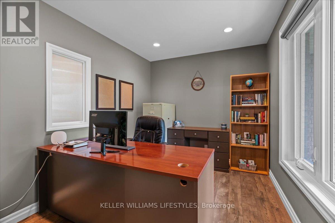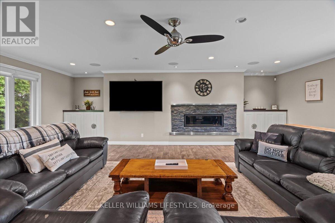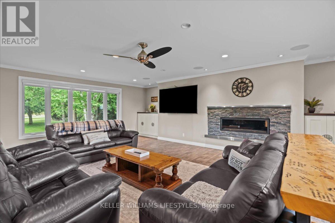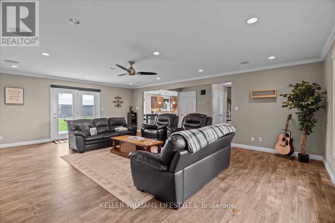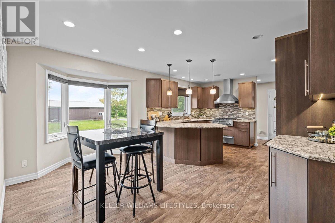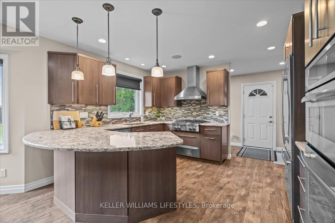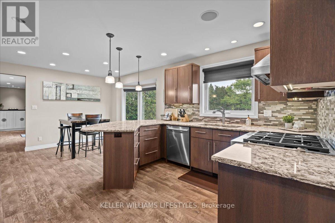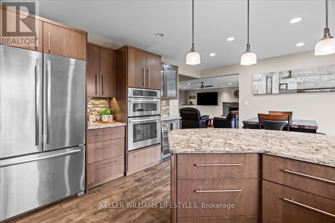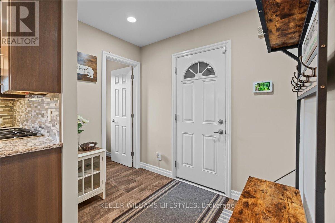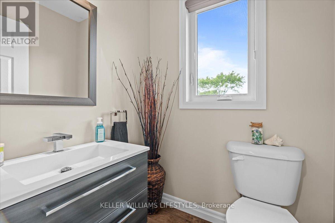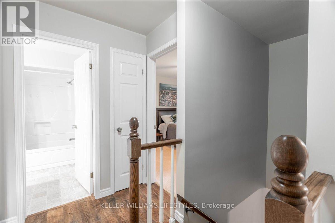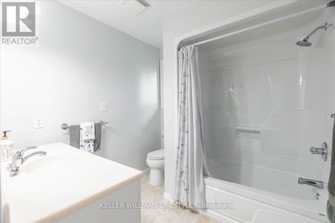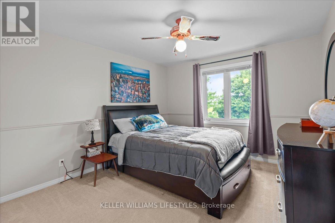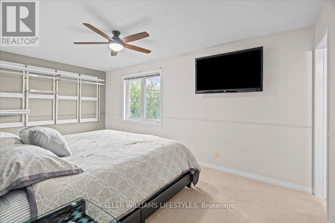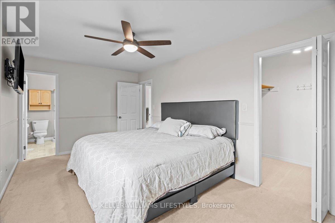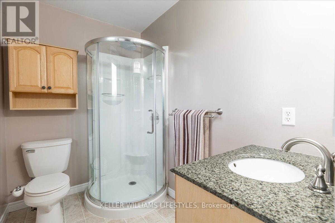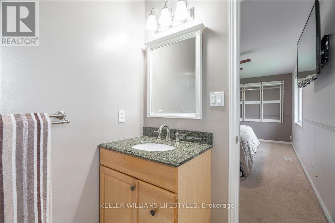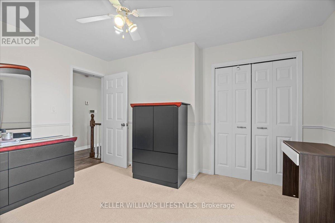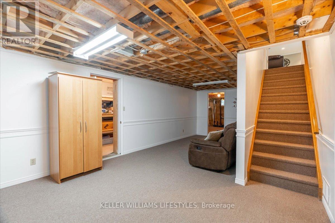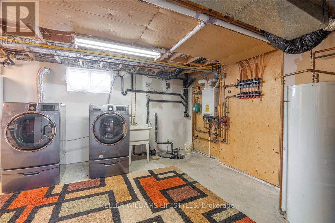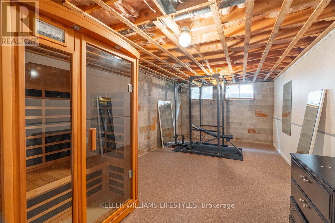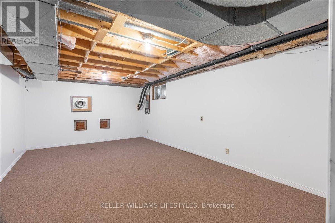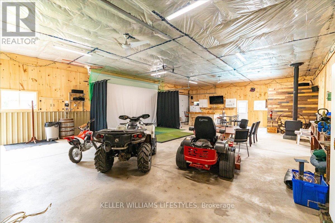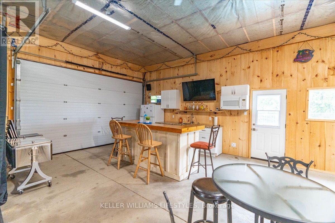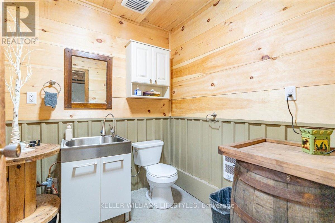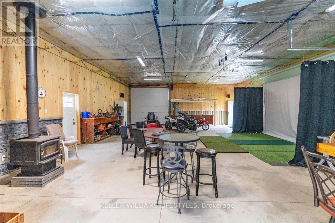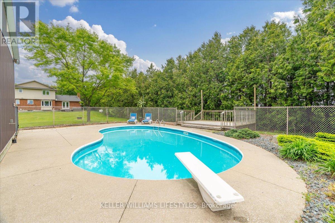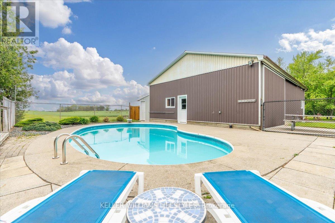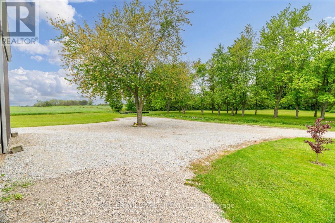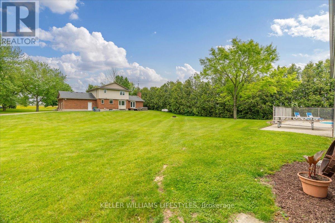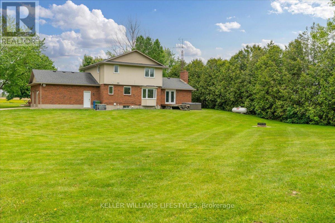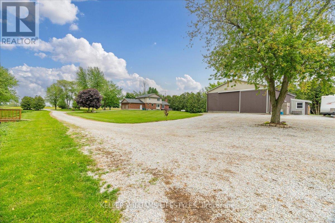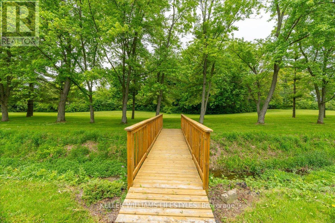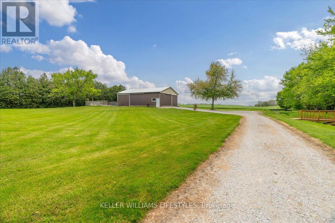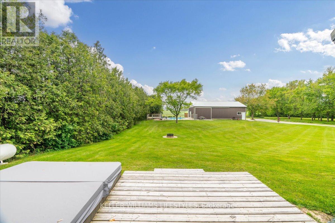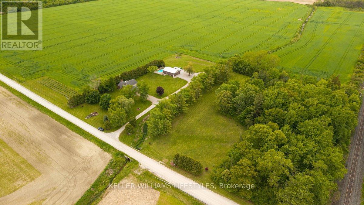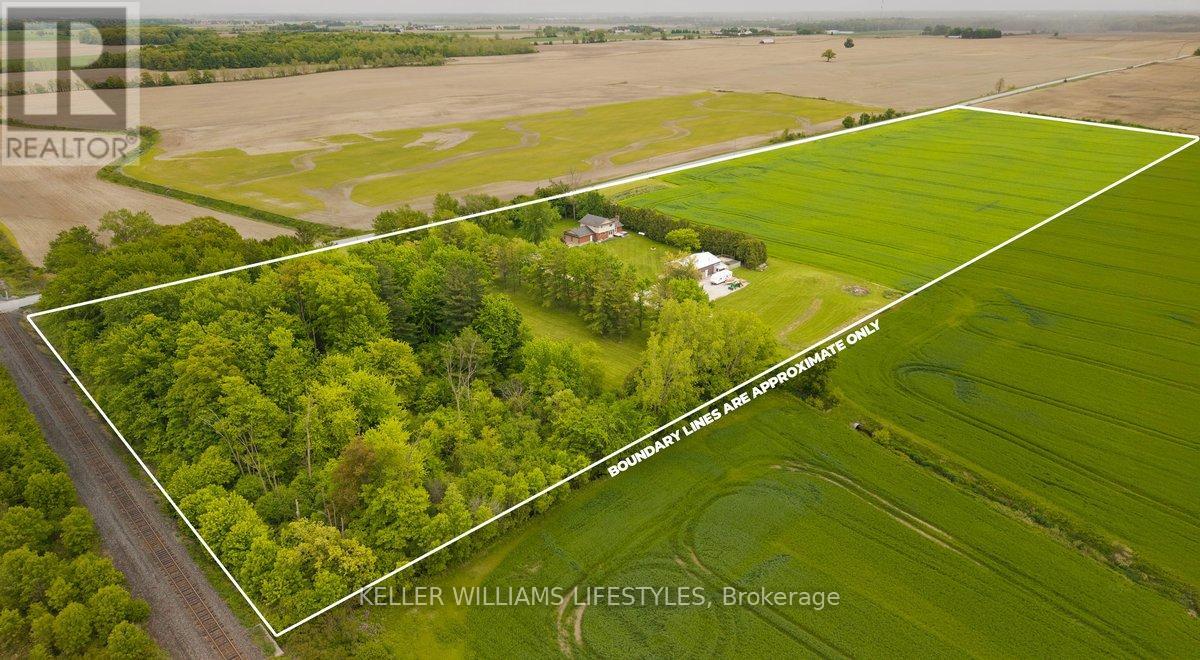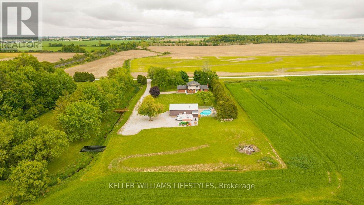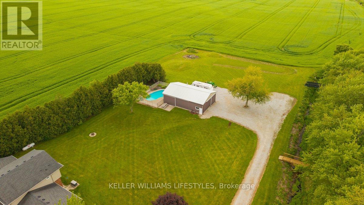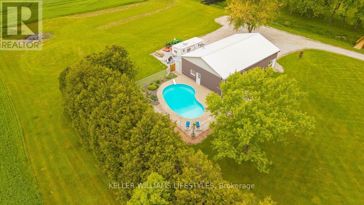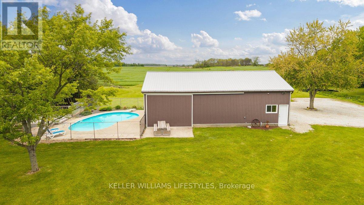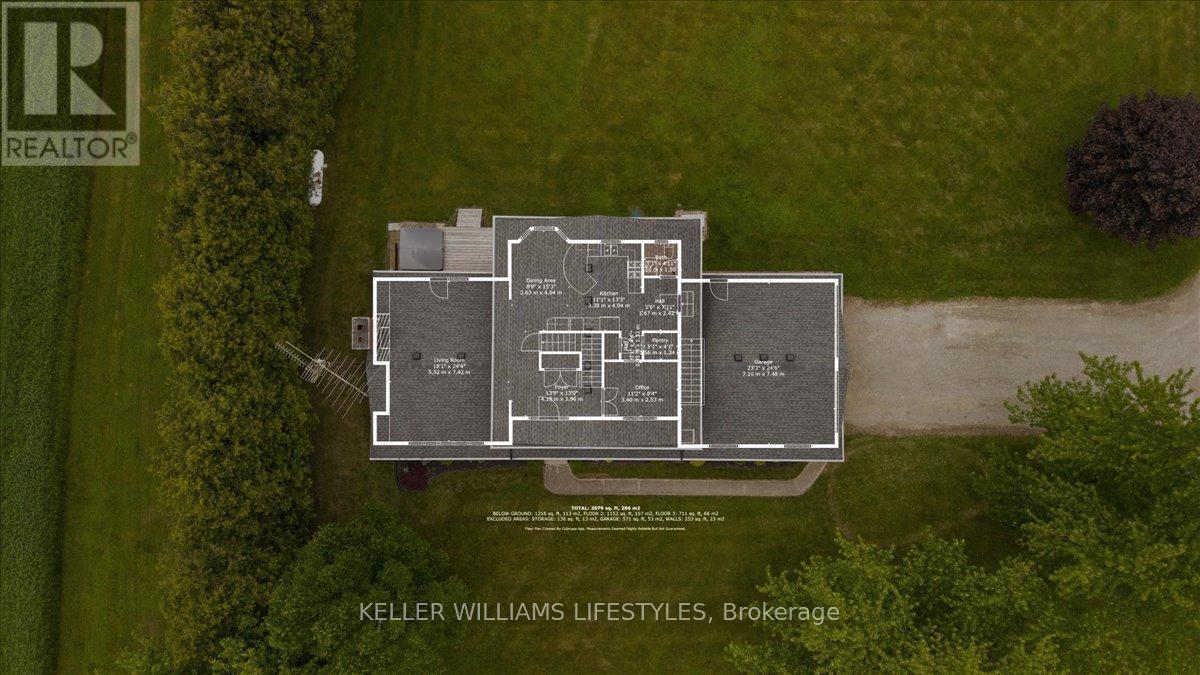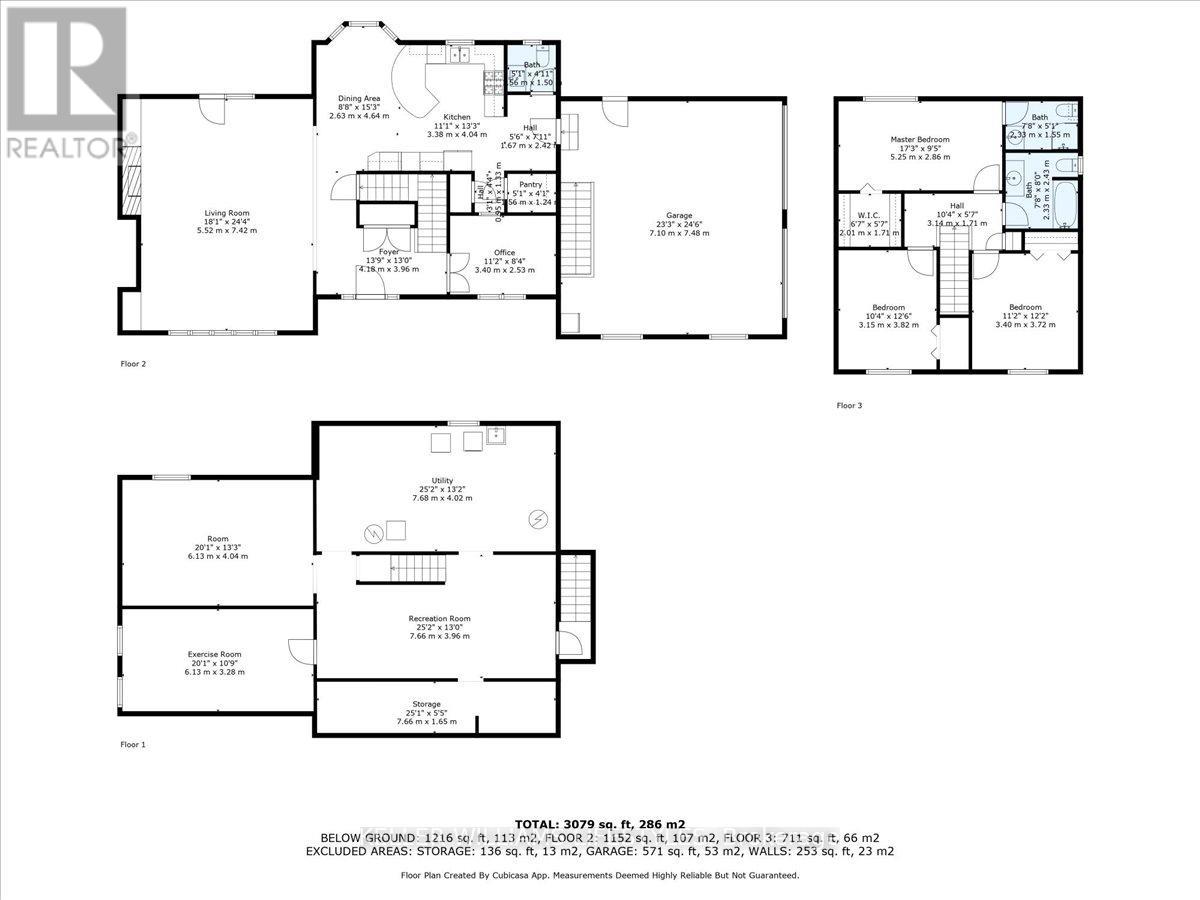5269 Plowing Match Road Plympton-Wyoming, Ontario N0N 1T0
$1,350,000
Escape to your own private country retreat on nearly 23 acres of serene landscape, offering unmatched privacy and seclusion with no neighbours in sight. This impressive property features a beautifully updated main floor kitchen with high-end appliances, a gas cooktop, wall oven, wine fridge, and a sleek, modern design perfect for entertaining. Enjoy the luxury of in-floor heating throughout the home, powered by an efficient geothermal heating and cooling system. Step outside to unwind in the in-ground pool and hot tub, or explore a couple acres of wooded bush with winding trails ideal for nature walks. The cozy living room boasts a gas fireplace and built-in ceiling speakers, enhancing both comfort and ambiance. A true showstopper is the 32' x 50' fully finished detached garage, fully insulated and equipped with a wood stove, 2-piece bathroom, bar, and golf simulatoryour ultimate hangout or workshop space. Plus, a full backup generator ensures the entire house and shop stay powered during outages.This one-of-a-kind property offers the perfect balance of luxury, function, and country charm. Dont miss your chance to live the lifestyle you've been dreaming of. (id:53488)
Property Details
| MLS® Number | X12184900 |
| Property Type | Single Family |
| Community Name | Plympton Wyoming |
| Parking Space Total | 8 |
| Pool Type | Inground Pool |
Building
| Bathroom Total | 3 |
| Bedrooms Above Ground | 3 |
| Bedrooms Total | 3 |
| Appliances | Dishwasher, Dryer, Alarm System, Stove, Washer, Window Coverings, Refrigerator |
| Basement Type | Full |
| Construction Style Attachment | Detached |
| Cooling Type | Central Air Conditioning |
| Exterior Finish | Brick, Vinyl Siding |
| Fireplace Present | Yes |
| Fireplace Total | 1 |
| Foundation Type | Block |
| Half Bath Total | 1 |
| Heating Fuel | Natural Gas |
| Heating Type | Forced Air |
| Stories Total | 2 |
| Size Interior | 2,000 - 2,500 Ft2 |
| Type | House |
| Utility Water | Municipal Water |
Parking
| Attached Garage | |
| Garage |
Land
| Acreage | Yes |
| Sewer | Septic System |
| Size Depth | 1920 Ft ,9 In |
| Size Frontage | 509 Ft ,1 In |
| Size Irregular | 509.1 X 1920.8 Ft |
| Size Total Text | 509.1 X 1920.8 Ft|10 - 24.99 Acres |
Rooms
| Level | Type | Length | Width | Dimensions |
|---|---|---|---|---|
| Second Level | Primary Bedroom | 17.3 m | 9.5 m | 17.3 m x 9.5 m |
| Second Level | Bedroom | 10.4 m | 12.6 m | 10.4 m x 12.6 m |
| Second Level | Bedroom | 11.2 m | 12.2 m | 11.2 m x 12.2 m |
| Basement | Other | 25.1 m | 5.5 m | 25.1 m x 5.5 m |
| Basement | Other | 20.1 m | 13.3 m | 20.1 m x 13.3 m |
| Basement | Exercise Room | 20.1 m | 10.9 m | 20.1 m x 10.9 m |
| Basement | Recreational, Games Room | 25.2 m | 13 m | 25.2 m x 13 m |
| Basement | Utility Room | 25.2 m | 13.2 m | 25.2 m x 13.2 m |
| Main Level | Foyer | 13.9 m | 13 m | 13.9 m x 13 m |
| Main Level | Living Room | 18.1 m | 24.4 m | 18.1 m x 24.4 m |
| Main Level | Dining Room | 8.8 m | 15.3 m | 8.8 m x 15.3 m |
| Main Level | Kitchen | 11.1 m | 13.3 m | 11.1 m x 13.3 m |
| Main Level | Office | 11.2 m | 8.4 m | 11.2 m x 8.4 m |
Contact Us
Contact us for more information

Colin Van Moorsel
Broker
(519) 438-8000
Contact Melanie & Shelby Pearce
Sales Representative for Royal Lepage Triland Realty, Brokerage
YOUR LONDON, ONTARIO REALTOR®

Melanie Pearce
Phone: 226-268-9880
You can rely on us to be a realtor who will advocate for you and strive to get you what you want. Reach out to us today- We're excited to hear from you!

Shelby Pearce
Phone: 519-639-0228
CALL . TEXT . EMAIL
Important Links
MELANIE PEARCE
Sales Representative for Royal Lepage Triland Realty, Brokerage
© 2023 Melanie Pearce- All rights reserved | Made with ❤️ by Jet Branding
