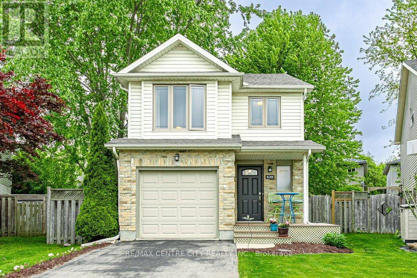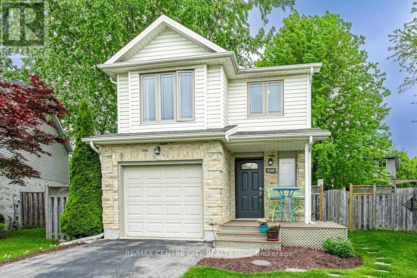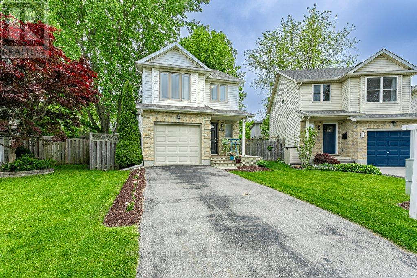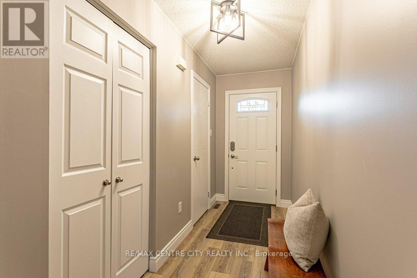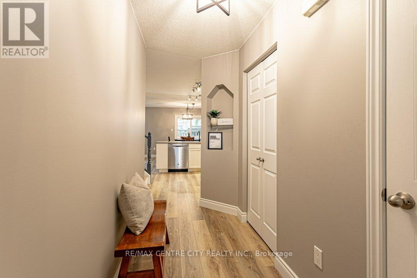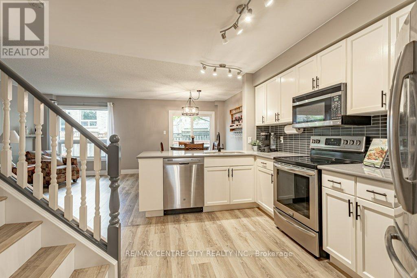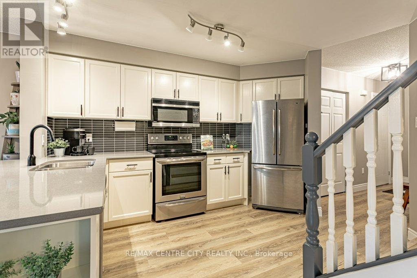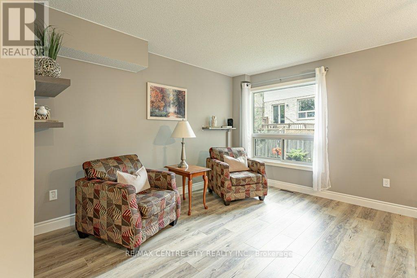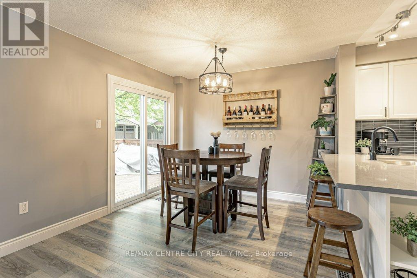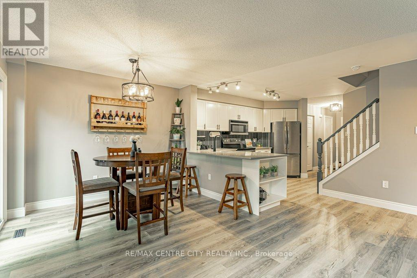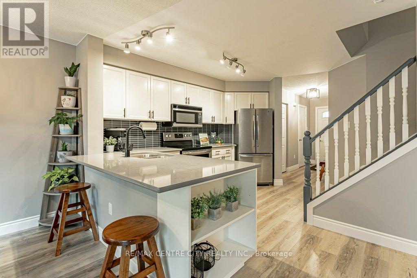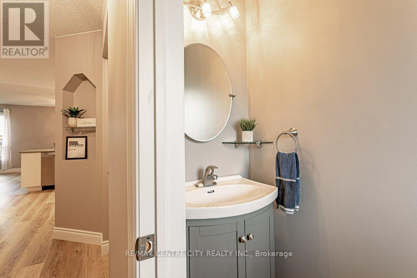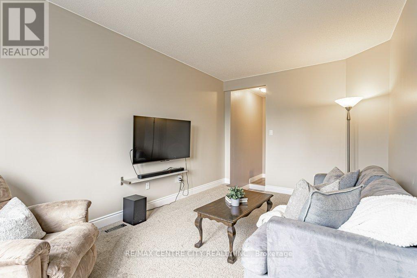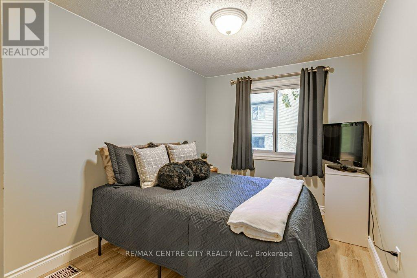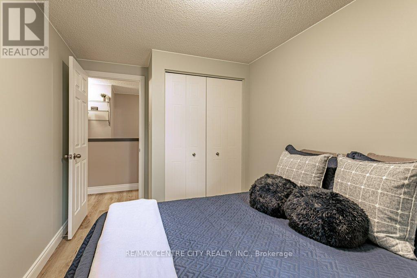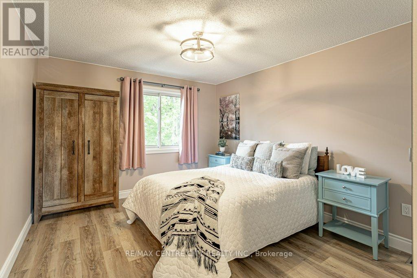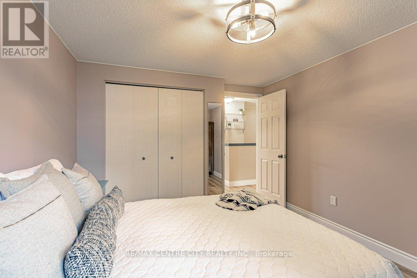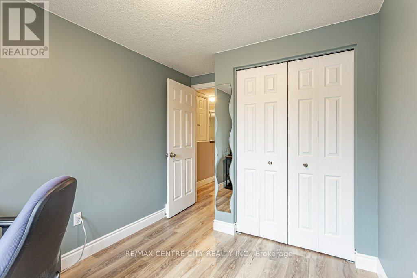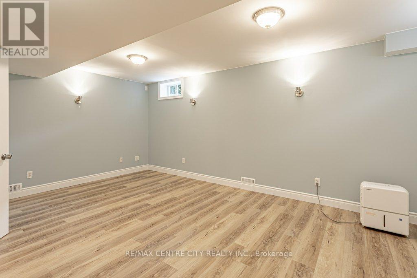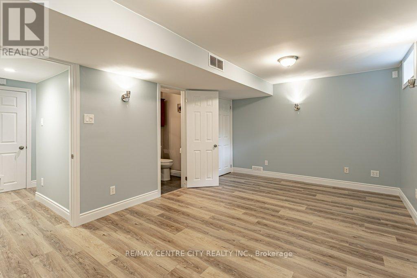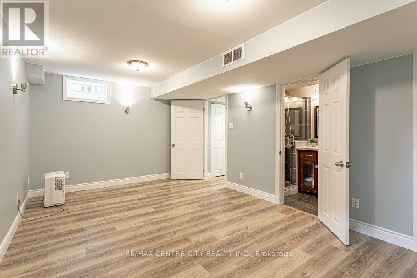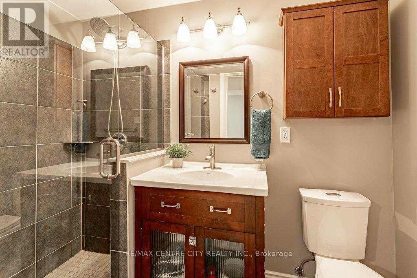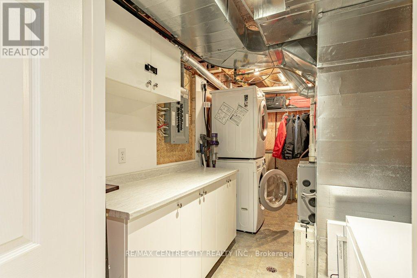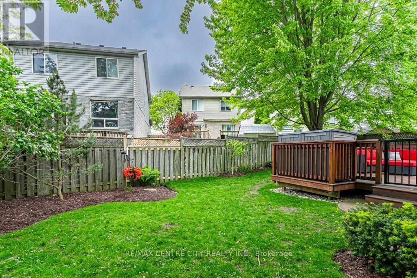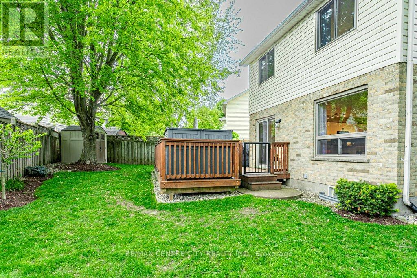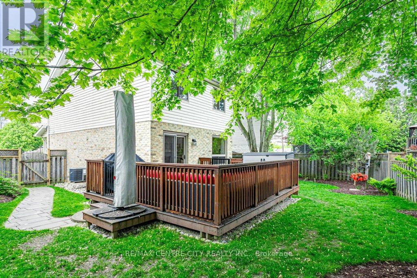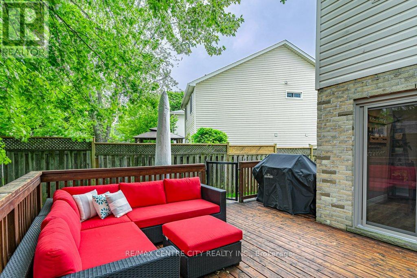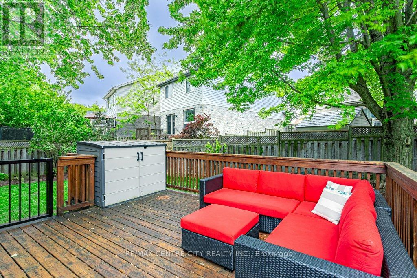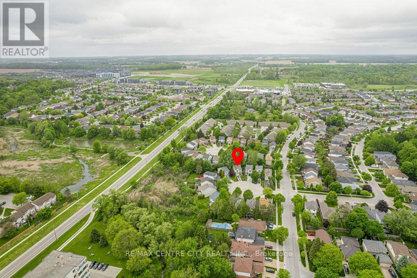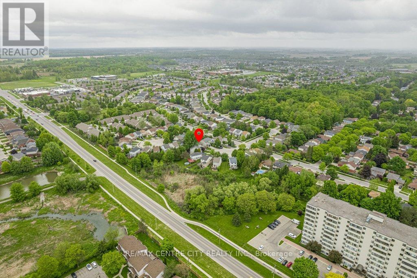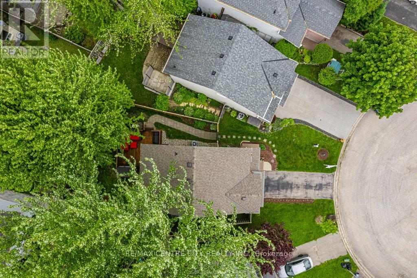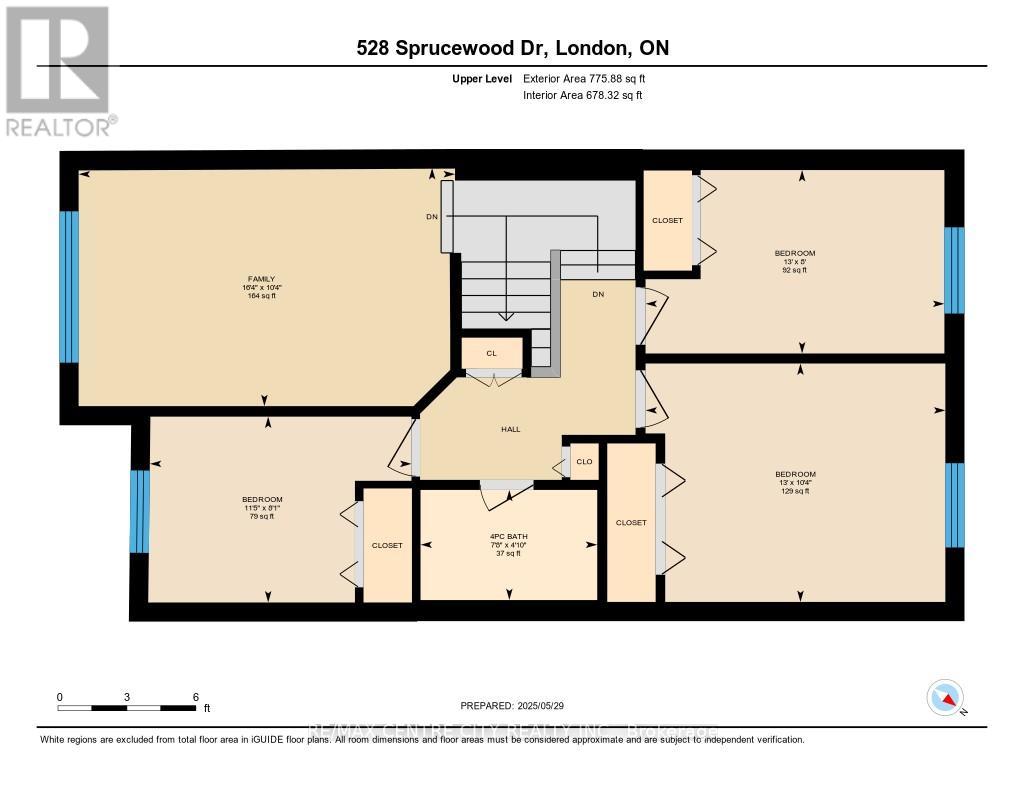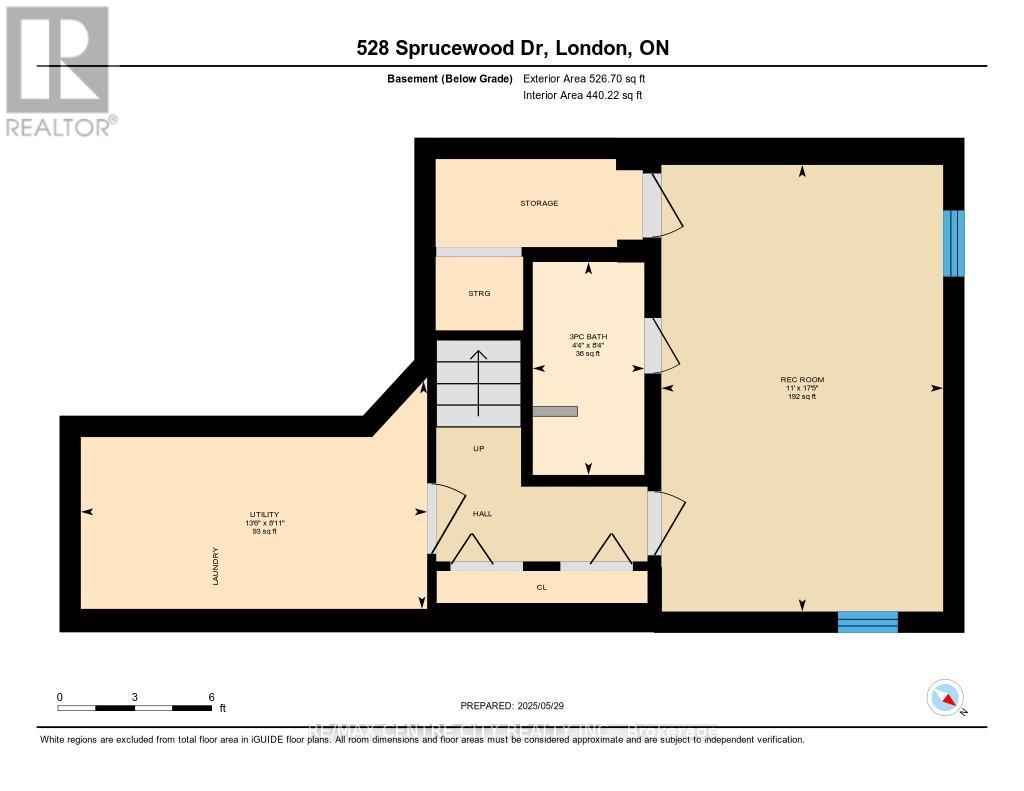528 Sprucewood Drive London North, Ontario N5X 4J5
$649,000
Welcome to 528 Sprucewood Dr. This 2 storey, family friendly home is located on a quiet cul de sac in north London. The main floor offers an open concept kitchen/dining/living room, patio doors to an inviting private, fully fenced, landscaped backyard with large deck great for entertaining. The main floor also includes a 2pc bath and entrance to the single car garage. The second floor is home to 3 bedrooms, 4pc bath and a large bright family room. The lower level has an additional 3pc bath and large family room which could be used as an additional bedroom with its own ensuite. Laundry and plenty of storage round out the lower level. The home has been freshly painted throughout, new flooring, quartz counter tops in the kitchen, newer windows throughout, new front door and roof replaced in May 2022. All you have to do here is unpack your belongings and enjoy. Located near all amenities. (id:53488)
Open House
This property has open houses!
12:00 pm
Ends at:2:00 pm
Property Details
| MLS® Number | X12180739 |
| Property Type | Single Family |
| Community Name | North C |
| Amenities Near By | Hospital, Place Of Worship, Public Transit |
| Community Features | Community Centre, School Bus |
| Equipment Type | Water Heater |
| Features | Wooded Area, Flat Site, Dry, Sump Pump |
| Parking Space Total | 3 |
| Rental Equipment Type | Water Heater |
| Structure | Deck, Porch, Shed |
Building
| Bathroom Total | 3 |
| Bedrooms Above Ground | 3 |
| Bedrooms Total | 3 |
| Age | 16 To 30 Years |
| Appliances | Dishwasher, Dryer, Microwave, Stove, Washer, Refrigerator |
| Basement Development | Finished |
| Basement Type | Full (finished) |
| Construction Style Attachment | Detached |
| Cooling Type | Central Air Conditioning |
| Exterior Finish | Brick, Vinyl Siding |
| Foundation Type | Poured Concrete |
| Half Bath Total | 1 |
| Heating Fuel | Natural Gas |
| Heating Type | Forced Air |
| Stories Total | 2 |
| Size Interior | 1,100 - 1,500 Ft2 |
| Type | House |
| Utility Water | Municipal Water |
Parking
| Attached Garage | |
| Garage |
Land
| Acreage | No |
| Fence Type | Fenced Yard |
| Land Amenities | Hospital, Place Of Worship, Public Transit |
| Landscape Features | Landscaped |
| Sewer | Sanitary Sewer |
| Size Depth | 85 Ft ,2 In |
| Size Frontage | 26 Ft ,1 In |
| Size Irregular | 26.1 X 85.2 Ft ; 98.75 X 62.62 X 85.17 X 6.13 |
| Size Total Text | 26.1 X 85.2 Ft ; 98.75 X 62.62 X 85.17 X 6.13|under 1/2 Acre |
| Zoning Description | R1-13 |
Rooms
| Level | Type | Length | Width | Dimensions |
|---|---|---|---|---|
| Basement | Bathroom | 2.54 m | 1.33 m | 2.54 m x 1.33 m |
| Basement | Recreational, Games Room | 3.35 m | 5.32 m | 3.35 m x 5.32 m |
| Basement | Utility Room | 4.12 m | 2.71 m | 4.12 m x 2.71 m |
| Main Level | Bathroom | 1.92 m | 0.84 m | 1.92 m x 0.84 m |
| Main Level | Dining Room | 2.62 m | 2.49 m | 2.62 m x 2.49 m |
| Main Level | Foyer | 3.73 m | 1.33 m | 3.73 m x 1.33 m |
| Main Level | Kitchen | 4.39 m | 2.5 m | 4.39 m x 2.5 m |
| Main Level | Living Room | 3.81 m | 3.09 m | 3.81 m x 3.09 m |
| Upper Level | Bathroom | 1.46 m | 2.34 m | 1.46 m x 2.34 m |
| Upper Level | Bedroom | 3.48 m | 2.47 m | 3.48 m x 2.47 m |
| Upper Level | Bedroom | 3.43 m | 3.96 m | 3.43 m x 3.96 m |
| Upper Level | Bedroom | 3.98 m | 3.16 m | 3.98 m x 3.16 m |
| Upper Level | Family Room | 4.99 m | 3.16 m | 4.99 m x 3.16 m |
Utilities
| Cable | Available |
| Electricity | Installed |
| Sewer | Installed |
https://www.realtor.ca/real-estate/28383027/528-sprucewood-drive-london-north-north-c-north-c
Contact Us
Contact us for more information

Heather Johnston
Broker
(519) 667-1800

Ryan Mulligan
Broker
(519) 667-1800
Contact Melanie & Shelby Pearce
Sales Representative for Royal Lepage Triland Realty, Brokerage
YOUR LONDON, ONTARIO REALTOR®

Melanie Pearce
Phone: 226-268-9880
You can rely on us to be a realtor who will advocate for you and strive to get you what you want. Reach out to us today- We're excited to hear from you!

Shelby Pearce
Phone: 519-639-0228
CALL . TEXT . EMAIL
Important Links
MELANIE PEARCE
Sales Representative for Royal Lepage Triland Realty, Brokerage
© 2023 Melanie Pearce- All rights reserved | Made with ❤️ by Jet Branding
