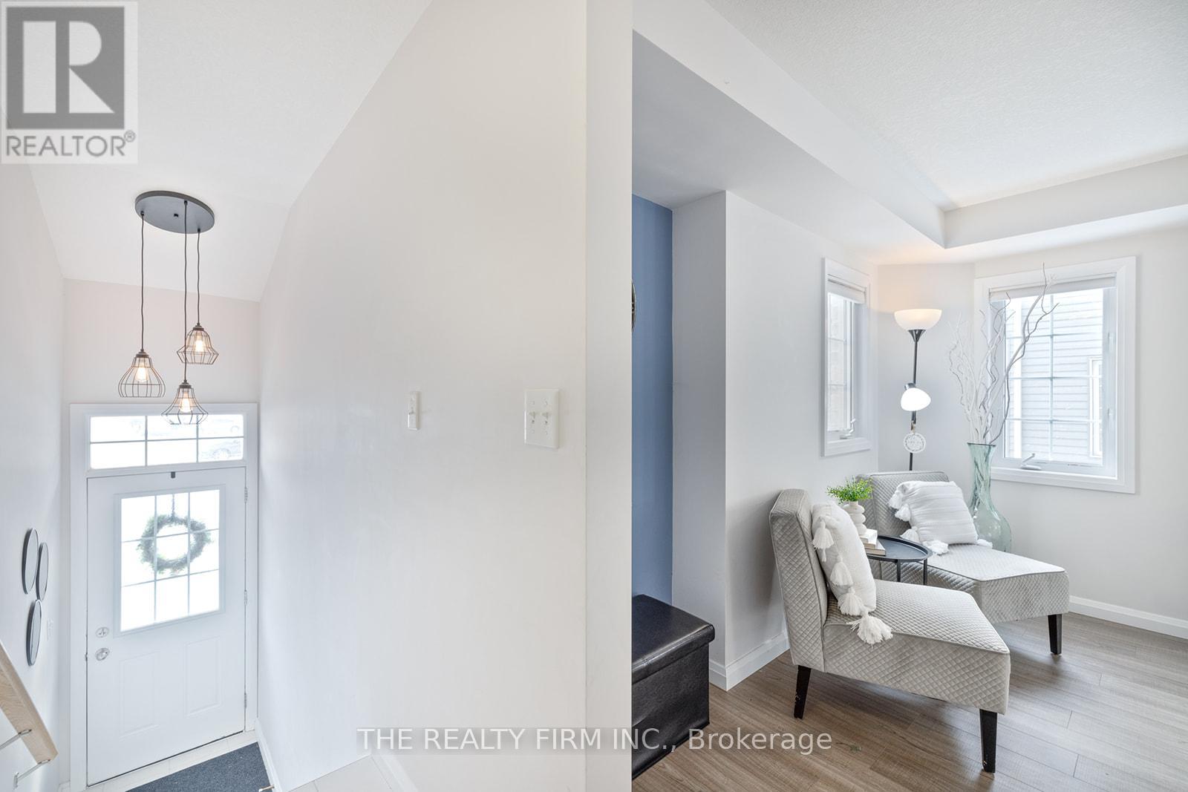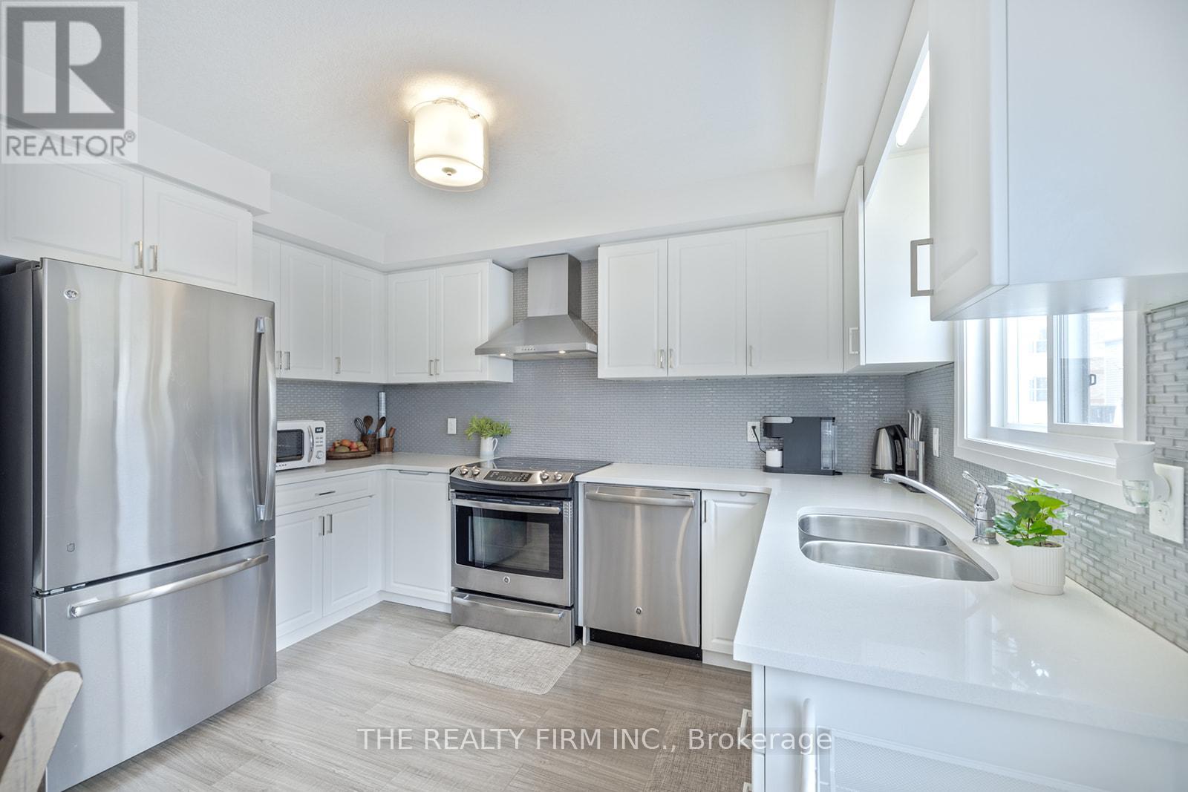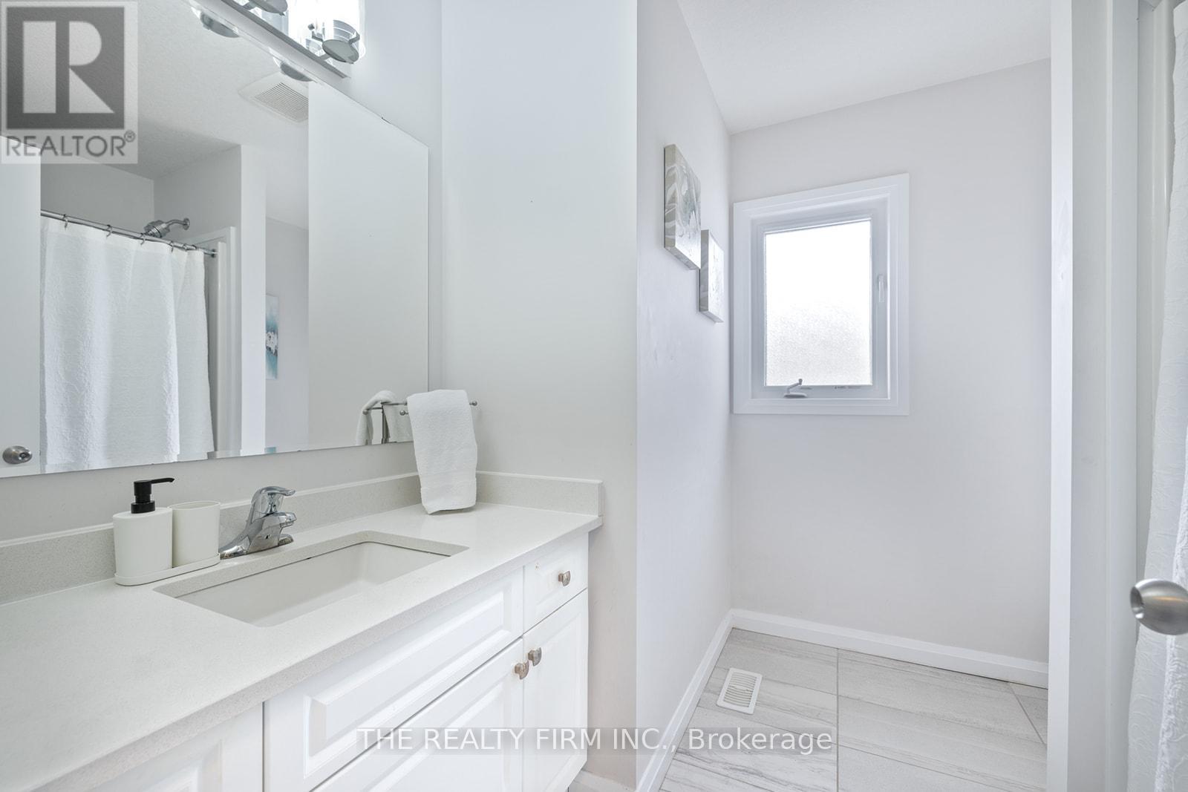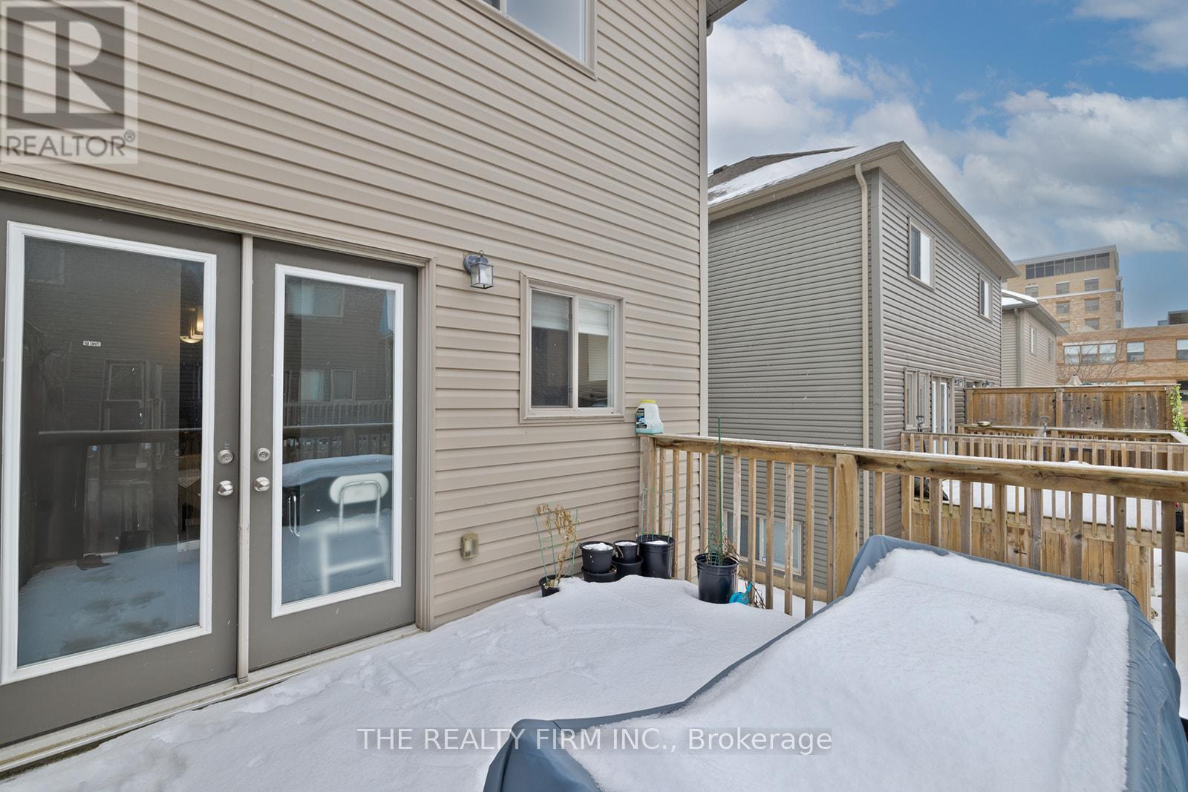53 - 3200 Singleton Avenue London South, Ontario N6L 0C7
$449,900Maintenance, Parking, Insurance, Common Area Maintenance
$290 Monthly
Maintenance, Parking, Insurance, Common Area Maintenance
$290 MonthlyAndover Trails presents 3200 Singleton Ave, Unit #53. An immaculately maintained stacked condo! The beautiful main level boasts updated laminate flooring (2019), an abundance of natural light from oversized windows, tile flooring in foyer, kitchen and bathroom, a 2pc powder room, and a cozy dedicated office nook. The eat-in kitchen is stunning, featuring white cabinetry, a glass tile backsplash, quartz countertops with plenty of prep space, stainless steel appliances and an adjacent formal dining area. Step outside to the gorgeous back deck, complete with exclusive outdoor storage beneath. The upper level offers 3 spacious bedrooms, including an expansive primary bedroom with double closets, and a 4-piece bath complete with tile flooring and quartz countertop. Additional perks include a dedicated parking spot right outside your front door and ample visitor parking. Conveniently located close to all amenities and just steps from bus routes, this home is ready to welcome its next owner with low monthly condo fees help keep the cost of living manageable! (id:53488)
Property Details
| MLS® Number | X12024811 |
| Property Type | Single Family |
| Community Name | South W |
| Amenities Near By | Schools, Public Transit, Hospital, Park, Place Of Worship |
| Community Features | Pet Restrictions, Community Centre |
| Equipment Type | Water Heater |
| Features | Lighting, Balcony, Carpet Free, In Suite Laundry |
| Parking Space Total | 1 |
| Rental Equipment Type | Water Heater |
| Structure | Deck |
Building
| Bathroom Total | 2 |
| Bedrooms Above Ground | 3 |
| Bedrooms Total | 3 |
| Amenities | Visitor Parking |
| Appliances | Water Heater, Water Meter, Dishwasher, Dryer, Hood Fan, Stove, Washer, Refrigerator |
| Cooling Type | Central Air Conditioning |
| Exterior Finish | Vinyl Siding, Brick |
| Fire Protection | Smoke Detectors |
| Flooring Type | Tile, Laminate |
| Foundation Type | Poured Concrete |
| Half Bath Total | 1 |
| Heating Fuel | Natural Gas |
| Heating Type | Forced Air |
| Size Interior | 1,400 - 1,599 Ft2 |
| Type | Row / Townhouse |
Parking
| No Garage |
Land
| Acreage | No |
| Land Amenities | Schools, Public Transit, Hospital, Park, Place Of Worship |
| Landscape Features | Landscaped |
| Zoning Description | R6-5 |
Rooms
| Level | Type | Length | Width | Dimensions |
|---|---|---|---|---|
| Second Level | Primary Bedroom | 4.71 m | 3.37 m | 4.71 m x 3.37 m |
| Second Level | Bedroom | 3.45 m | 2.6 m | 3.45 m x 2.6 m |
| Second Level | Bedroom | 4.05 m | 3.66 m | 4.05 m x 3.66 m |
| Second Level | Bathroom | 2.6 m | 2.56 m | 2.6 m x 2.56 m |
| Main Level | Living Room | 9.53 m | 4.54 m | 9.53 m x 4.54 m |
| Main Level | Kitchen | 4.64 m | 3.66 m | 4.64 m x 3.66 m |
| Main Level | Bathroom | 1.96 m | 1.05 m | 1.96 m x 1.05 m |
| Main Level | Laundry Room | 2.57 m | 2.43 m | 2.57 m x 2.43 m |
| Ground Level | Foyer | 3.88 m | 1.13 m | 3.88 m x 1.13 m |
https://www.realtor.ca/real-estate/28036743/53-3200-singleton-avenue-london-south-south-w-south-w
Contact Us
Contact us for more information

Brittany Landgren
Broker
(519) 933-8101
www.brittsells.ca/
brittsellsldn/
(519) 601-1160

Tiffany Dowker
Broker
(519) 709-0367
www.tiffanydowker.com/
(519) 601-1160
Contact Melanie & Shelby Pearce
Sales Representative for Royal Lepage Triland Realty, Brokerage
YOUR LONDON, ONTARIO REALTOR®

Melanie Pearce
Phone: 226-268-9880
You can rely on us to be a realtor who will advocate for you and strive to get you what you want. Reach out to us today- We're excited to hear from you!

Shelby Pearce
Phone: 519-639-0228
CALL . TEXT . EMAIL
Important Links
MELANIE PEARCE
Sales Representative for Royal Lepage Triland Realty, Brokerage
© 2023 Melanie Pearce- All rights reserved | Made with ❤️ by Jet Branding




























