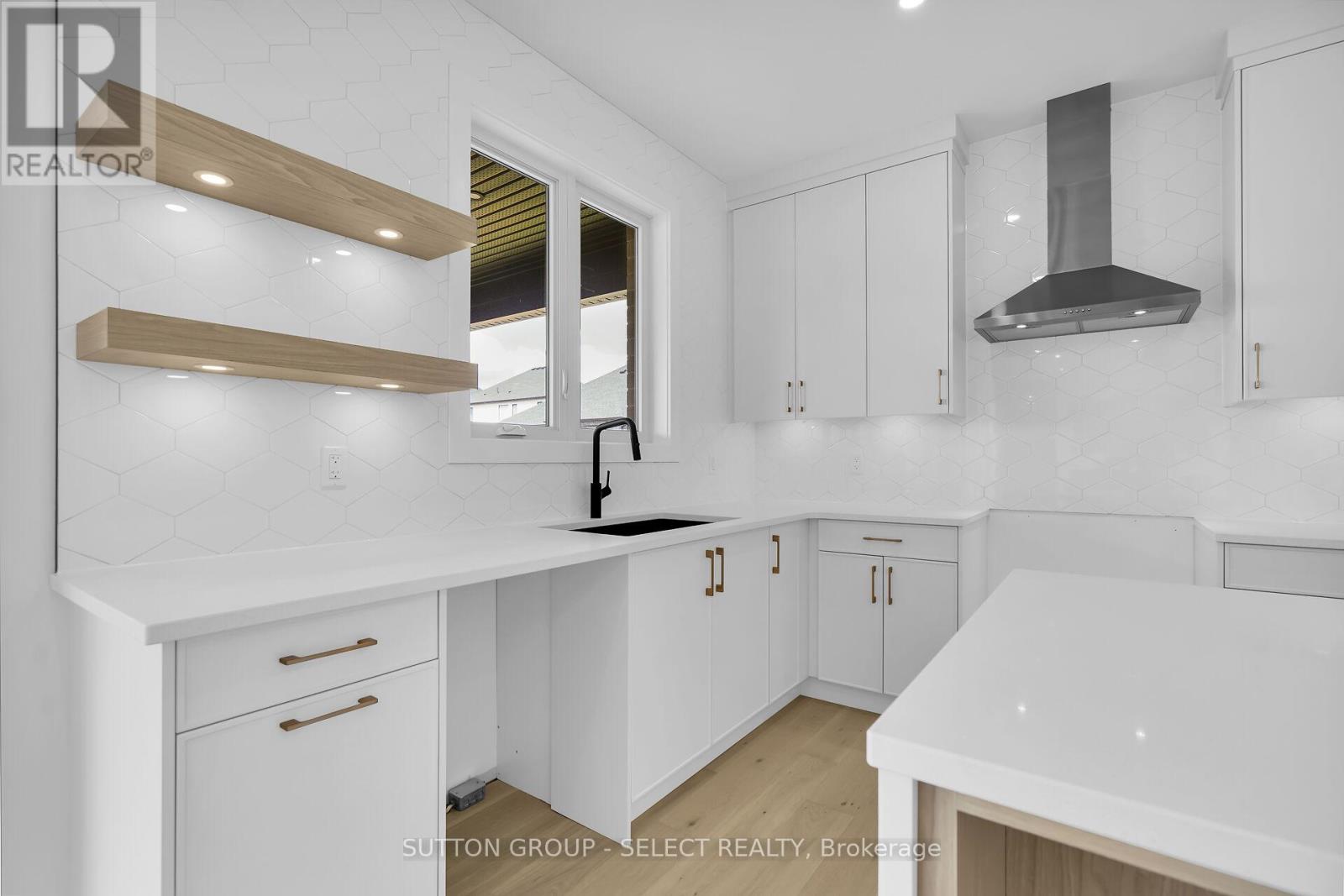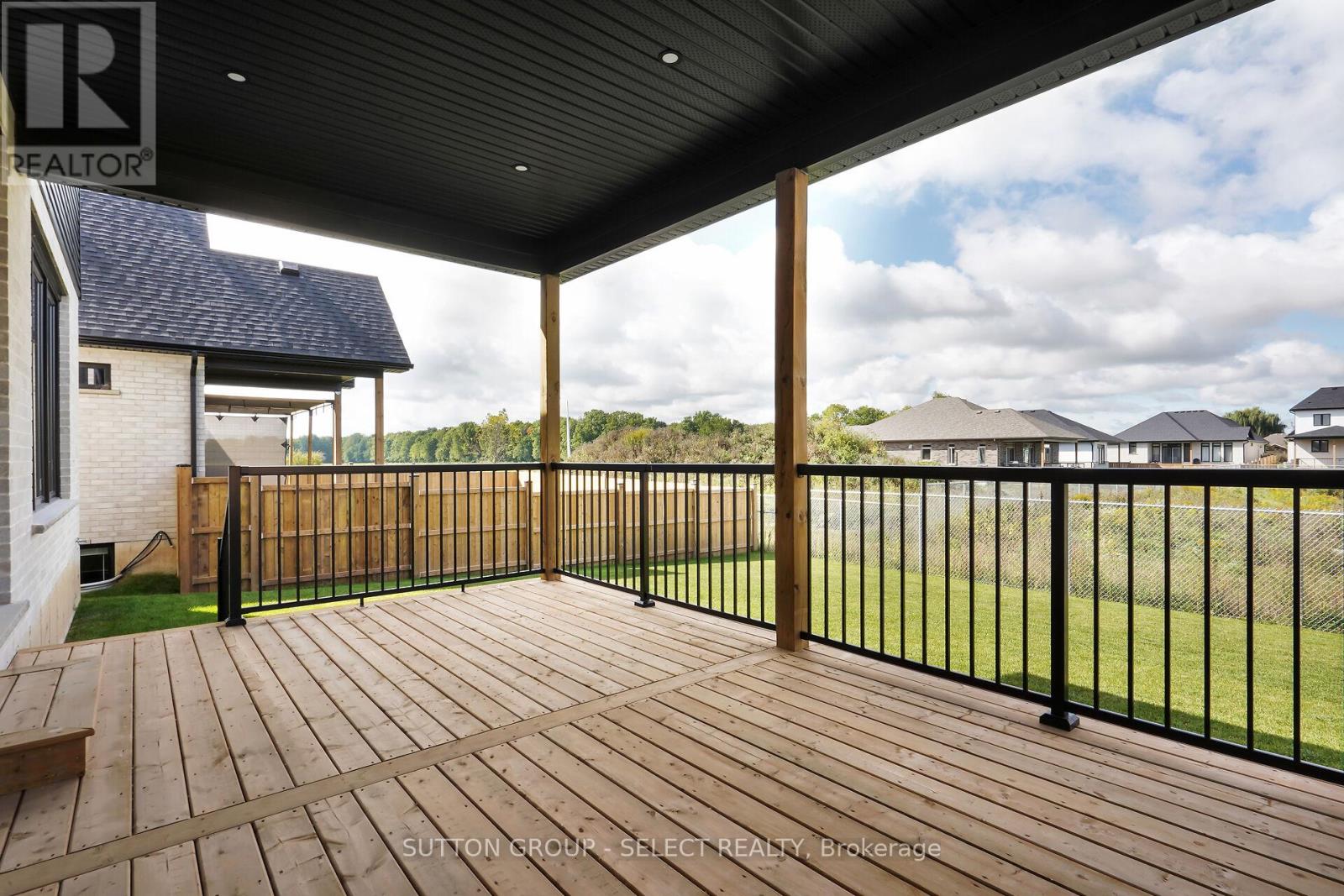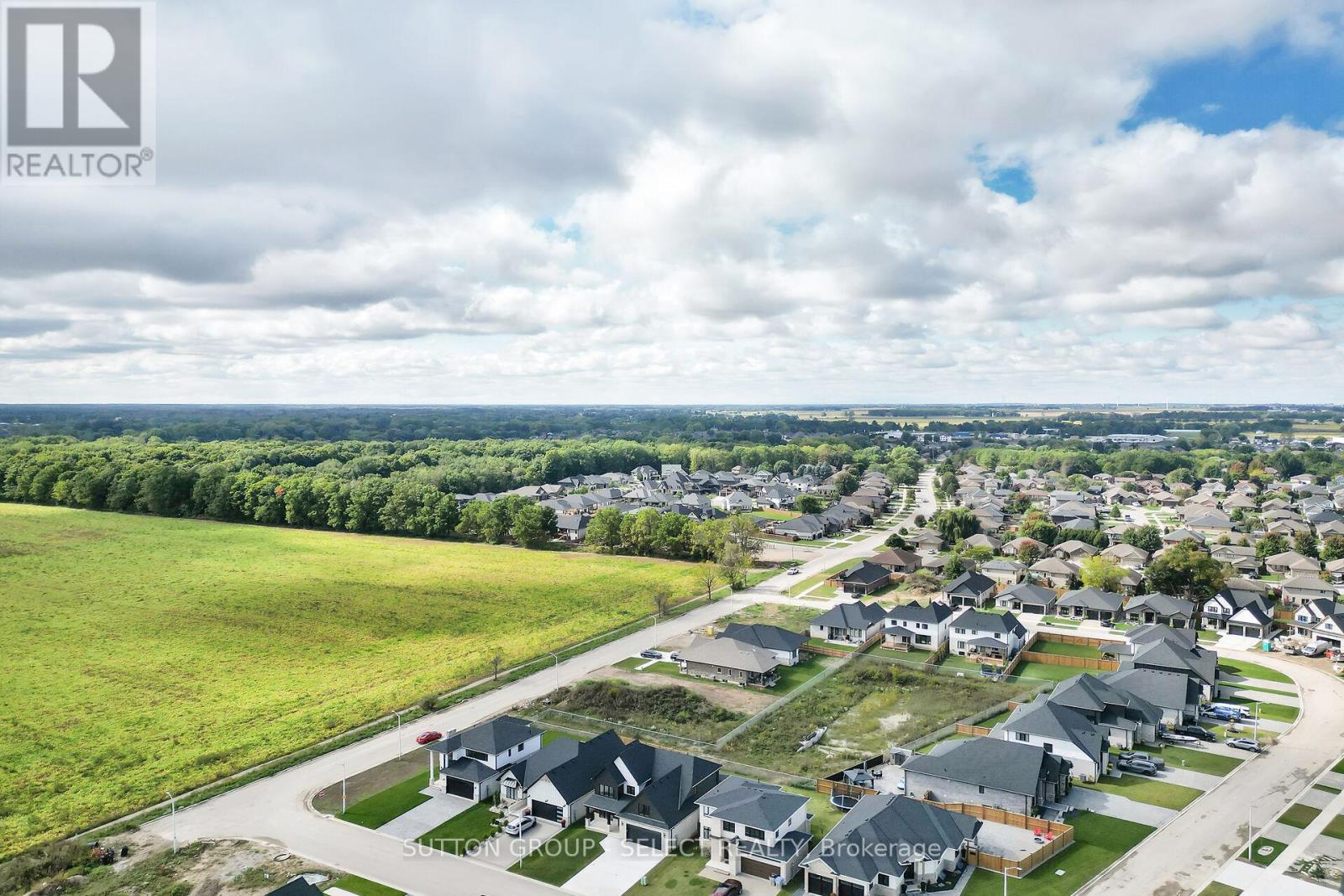53 Briscoe Crescent Strathroy-Caradoc, Ontario N7G 0G3
$949,900
This stunning 2-storey, 2,709 square foot home by Heritage Homes combines elegance and functionality, offering an inviting and modern living space. With four spacious bedrooms, the primary suite features a luxurious 5-piece ensuite and a large walk-in closet, creating the perfect personal space for relaxation. The third bedroom is highlighted by a beautiful vaulted ceiling, adding charm and character. The second level also boasts a convenient laundry room. The main floor is designed with an open-concept kitchen, living, and dining area, complemented by large windows that flood the space with natural light. Off the dining area, sliding patio doors lead to a covered deck, perfect for outdoor entertaining year-round. Throughout the home, you'll find carefully selected, high-quality finishes that showcase the craftsmanship of Heritage Homes. An unfinished 1011 square foot basement provides a blank canvas for you to customize and create additional living space to suit your needs. This home is the ideal blend of style, comfort, and potential! (id:53488)
Property Details
| MLS® Number | X11908288 |
| Property Type | Single Family |
| Community Name | NE |
| AmenitiesNearBy | Schools, Hospital |
| CommunityFeatures | Community Centre, School Bus |
| EquipmentType | Water Heater |
| Features | Cul-de-sac, Flat Site |
| ParkingSpaceTotal | 4 |
| RentalEquipmentType | Water Heater |
| Structure | Porch |
Building
| BathroomTotal | 3 |
| BedroomsAboveGround | 3 |
| BedroomsTotal | 3 |
| Amenities | Fireplace(s) |
| BasementDevelopment | Unfinished |
| BasementType | N/a (unfinished) |
| ConstructionStyleAttachment | Detached |
| CoolingType | Central Air Conditioning |
| ExteriorFinish | Vinyl Siding, Stone |
| FireplacePresent | Yes |
| FireplaceTotal | 1 |
| FoundationType | Poured Concrete |
| HalfBathTotal | 1 |
| HeatingFuel | Natural Gas |
| HeatingType | Forced Air |
| StoriesTotal | 2 |
| SizeInterior | 2499.9795 - 2999.975 Sqft |
| Type | House |
| UtilityWater | Municipal Water |
Parking
| Attached Garage |
Land
| Acreage | No |
| LandAmenities | Schools, Hospital |
| Sewer | Sanitary Sewer |
| SizeDepth | 111 Ft ,10 In |
| SizeFrontage | 48 Ft |
| SizeIrregular | 48 X 111.9 Ft |
| SizeTotalText | 48 X 111.9 Ft |
| ZoningDescription | R1-17 |
Rooms
| Level | Type | Length | Width | Dimensions |
|---|---|---|---|---|
| Second Level | Primary Bedroom | 4.78 m | 3.86 m | 4.78 m x 3.86 m |
| Second Level | Bedroom 2 | 3.53 m | 3.14 m | 3.53 m x 3.14 m |
| Second Level | Bedroom 3 | 3.81 m | 3.7 m | 3.81 m x 3.7 m |
| Basement | Other | 10.53 m | 6.61 m | 10.53 m x 6.61 m |
| Main Level | Living Room | 4.57 m | 4.57 m | 4.57 m x 4.57 m |
| Main Level | Dining Room | 4.57 m | 3.06 m | 4.57 m x 3.06 m |
| Main Level | Kitchen | 4.57 m | 3.26 m | 4.57 m x 3.26 m |
| Main Level | Mud Room | 2.53 m | 2.47 m | 2.53 m x 2.47 m |
| Main Level | Office | 4.27 m | 3.07 m | 4.27 m x 3.07 m |
https://www.realtor.ca/real-estate/27768521/53-briscoe-crescent-strathroy-caradoc-ne-ne
Interested?
Contact us for more information
Jessica Dermo
Salesperson
Phil Pattyn
Salesperson
Contact Melanie & Shelby Pearce
Sales Representative for Royal Lepage Triland Realty, Brokerage
YOUR LONDON, ONTARIO REALTOR®

Melanie Pearce
Phone: 226-268-9880
You can rely on us to be a realtor who will advocate for you and strive to get you what you want. Reach out to us today- We're excited to hear from you!

Shelby Pearce
Phone: 519-639-0228
CALL . TEXT . EMAIL
MELANIE PEARCE
Sales Representative for Royal Lepage Triland Realty, Brokerage
© 2023 Melanie Pearce- All rights reserved | Made with ❤️ by Jet Branding









































