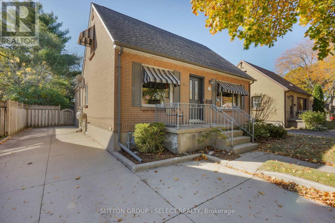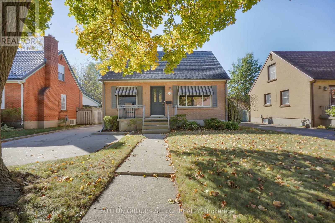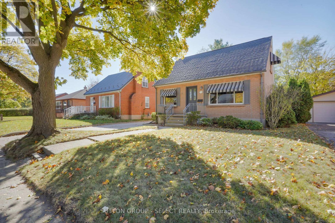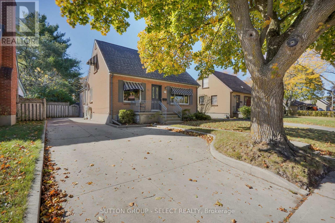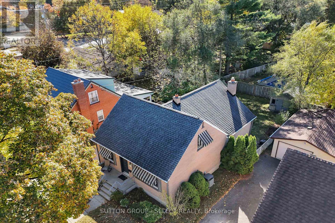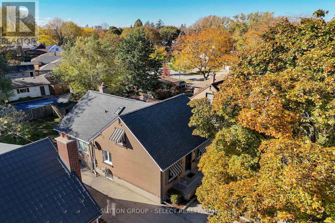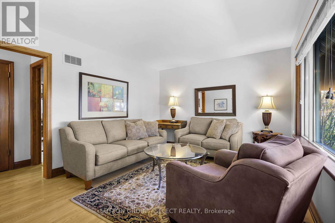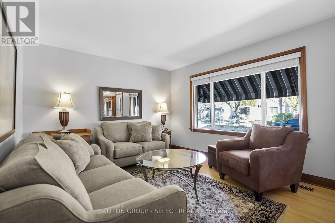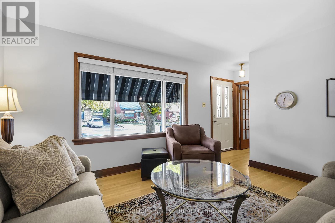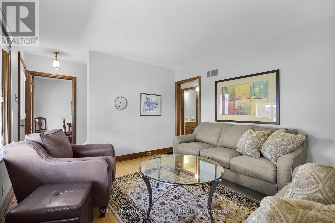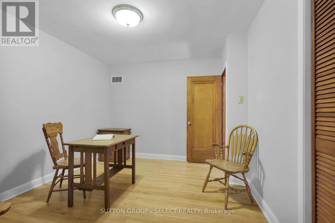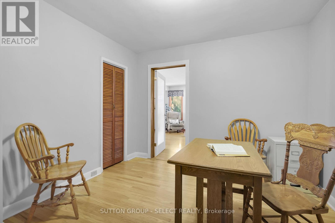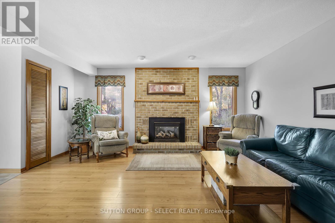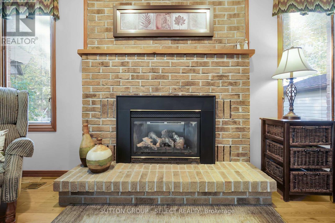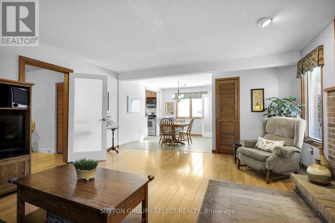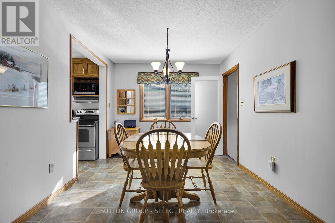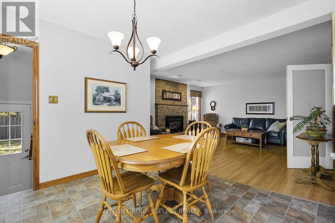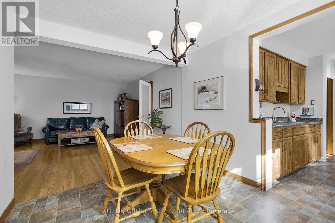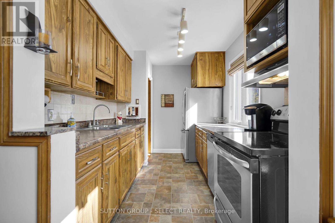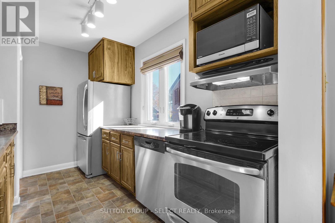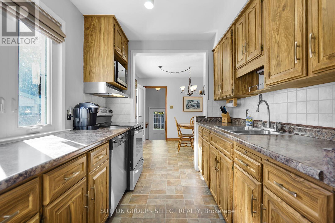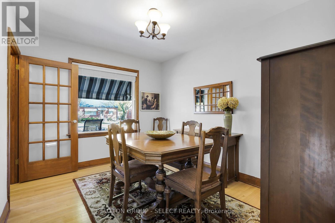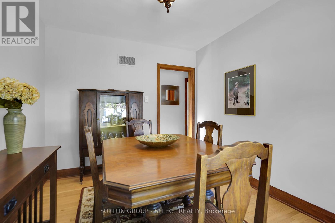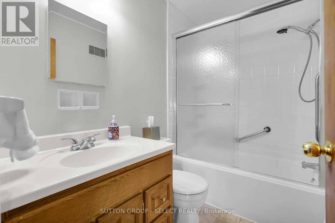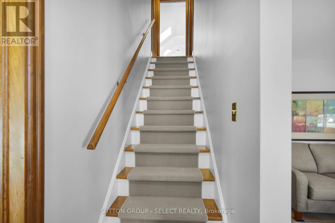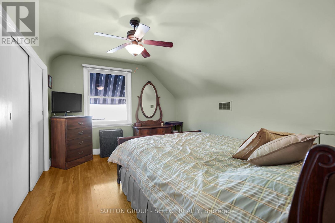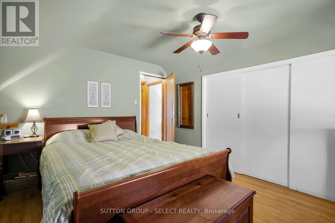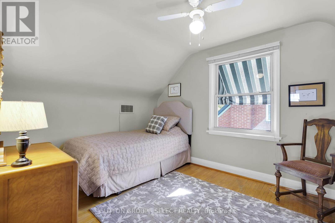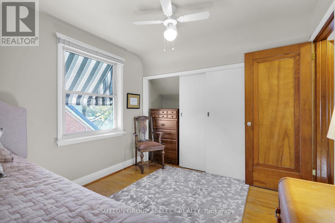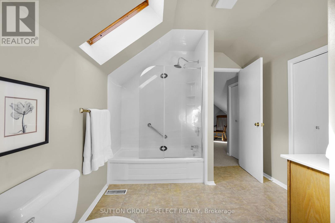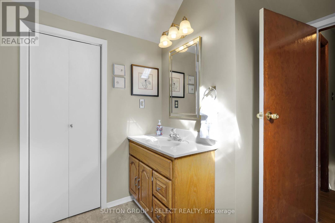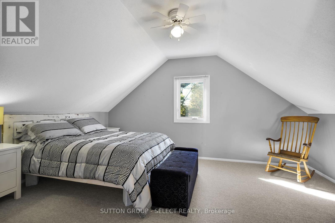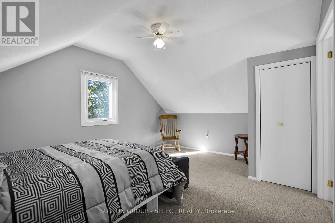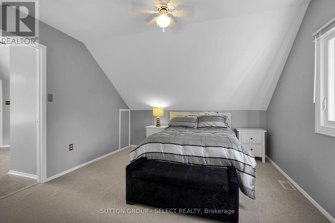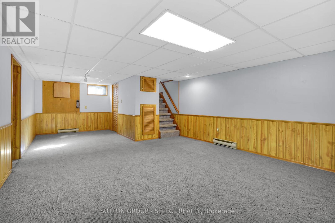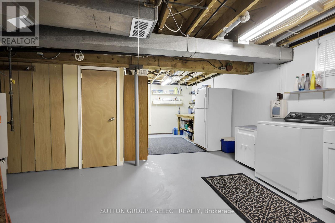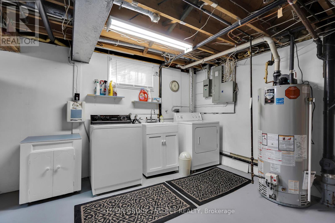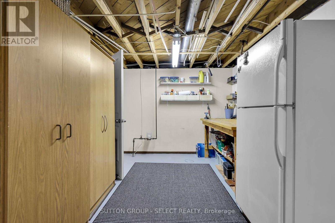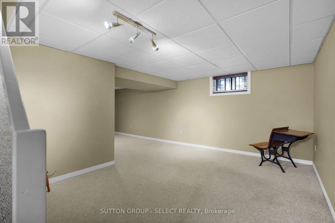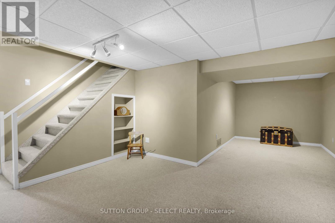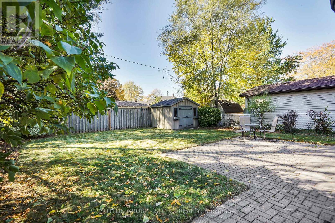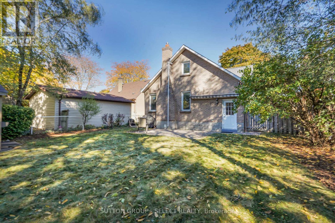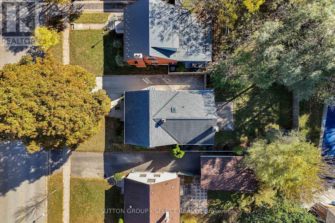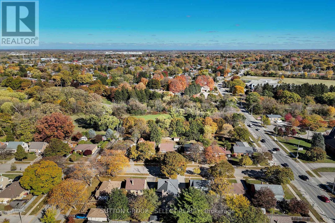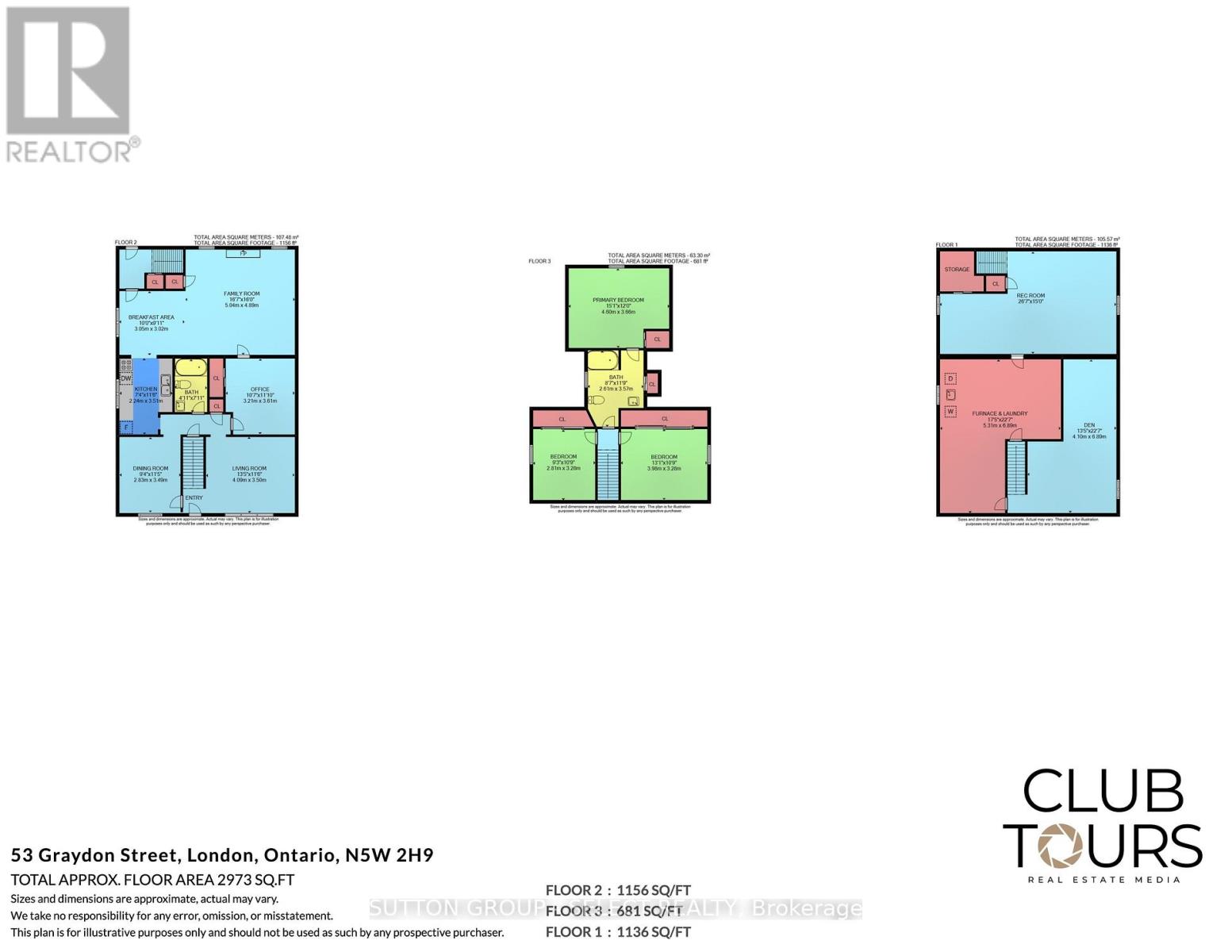53 Graydon Street London East, Ontario N5W 2H9
$539,900
Welcome to 53 Graydon Street, a charming and spacious all-brick home nestled in the desirable Kiwanis Park area of London, Ontario. Offering approximately 2,973 sq. ft. of total living space (1,837 sq. ft. above grade), this property is larger than it looks-well above the typical size for the area-and beautifully combines classic character with modern comfort. An addition completed in the 1980s expanded the layout to include a generous family room with a cozy fireplace and a second dining area on the main level. The second floor addition features an additional bedroom with an enlarged full bathroom. The completely finished basement includes a recreation room and den, providing flexible living space ideal for a growing family. The home showcases beautiful original hardwood flooring, natural wood trim, and updated vinyl windows throughout. With three bedrooms, two four piece bathrooms, two dining areas, a main floor office/den, and abundant storage, this home offers excellent functionality for everyday living. The private, mature treed lot features an interlocking stone patio with an electric awning-perfect for outdoor relaxation-along with a garden shed and ample parking on the concrete driveway. Conveniently located near Kiwanis Park, shopping, schools, and major highways, this clean, well-kept, move-in ready home is filled with warmth, charm, and timeless appeal. Book your private showing today! (id:53488)
Property Details
| MLS® Number | X12502060 |
| Property Type | Single Family |
| Community Name | East N |
| Equipment Type | Water Heater |
| Parking Space Total | 4 |
| Rental Equipment Type | Water Heater |
| Structure | Shed |
Building
| Bathroom Total | 2 |
| Bedrooms Above Ground | 3 |
| Bedrooms Total | 3 |
| Amenities | Fireplace(s) |
| Appliances | Dishwasher, Dryer, Stove, Washer, Refrigerator |
| Basement Development | Finished |
| Basement Type | N/a (finished) |
| Construction Style Attachment | Detached |
| Cooling Type | Central Air Conditioning |
| Exterior Finish | Brick Veneer |
| Fireplace Present | Yes |
| Flooring Type | Hardwood |
| Foundation Type | Block |
| Heating Fuel | Natural Gas |
| Heating Type | Forced Air |
| Stories Total | 2 |
| Size Interior | 1,500 - 2,000 Ft2 |
| Type | House |
| Utility Water | Municipal Water |
Parking
| No Garage |
Land
| Acreage | No |
| Fence Type | Fully Fenced |
| Sewer | Sanitary Sewer |
| Size Depth | 110 Ft |
| Size Frontage | 45 Ft |
| Size Irregular | 45 X 110 Ft |
| Size Total Text | 45 X 110 Ft |
Rooms
| Level | Type | Length | Width | Dimensions |
|---|---|---|---|---|
| Second Level | Bathroom | 2.61 m | 3.57 m | 2.61 m x 3.57 m |
| Second Level | Primary Bedroom | 4.6 m | 3.66 m | 4.6 m x 3.66 m |
| Second Level | Bedroom 2 | 3.98 m | 3.28 m | 3.98 m x 3.28 m |
| Second Level | Bedroom 3 | 2.81 m | 3.28 m | 2.81 m x 3.28 m |
| Basement | Recreational, Games Room | 8.103 m | 4.572 m | 8.103 m x 4.572 m |
| Basement | Laundry Room | 5.31 m | 6.89 m | 5.31 m x 6.89 m |
| Basement | Den | 4.1 m | 6.89 m | 4.1 m x 6.89 m |
| Main Level | Living Room | 4.09 m | 3.5 m | 4.09 m x 3.5 m |
| Main Level | Dining Room | 2.83 m | 3.49 m | 2.83 m x 3.49 m |
| Main Level | Kitchen | 2.24 m | 3.51 m | 2.24 m x 3.51 m |
| Main Level | Office | 3.21 m | 3.61 m | 3.21 m x 3.61 m |
| Main Level | Bathroom | 1.5 m | 2.41 m | 1.5 m x 2.41 m |
| Main Level | Eating Area | 3.05 m | 3.02 m | 3.05 m x 3.02 m |
| Main Level | Family Room | 5.04 m | 4.89 m | 5.04 m x 4.89 m |
https://www.realtor.ca/real-estate/29059310/53-graydon-street-london-east-east-n-east-n
Contact Us
Contact us for more information

John Reymer
Salesperson
www.facebook.com/john.reymer.1
www.linkedin.com/in/john-reymer-a4a29719/
(519) 433-4331
Contact Melanie & Shelby Pearce
Sales Representative for Royal Lepage Triland Realty, Brokerage
YOUR LONDON, ONTARIO REALTOR®

Melanie Pearce
Phone: 226-268-9880
You can rely on us to be a realtor who will advocate for you and strive to get you what you want. Reach out to us today- We're excited to hear from you!

Shelby Pearce
Phone: 519-639-0228
CALL . TEXT . EMAIL
Important Links
MELANIE PEARCE
Sales Representative for Royal Lepage Triland Realty, Brokerage
© 2023 Melanie Pearce- All rights reserved | Made with ❤️ by Jet Branding
