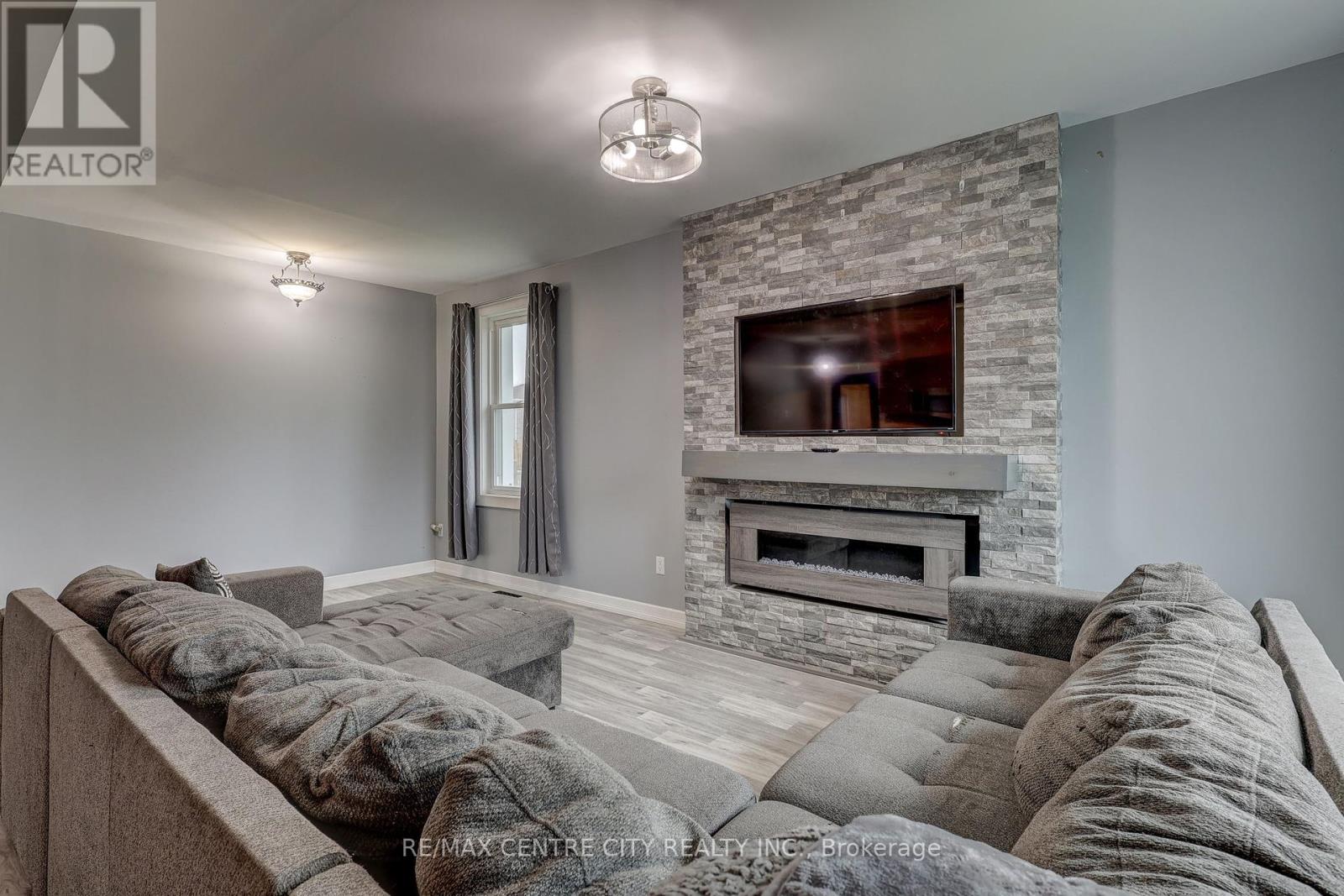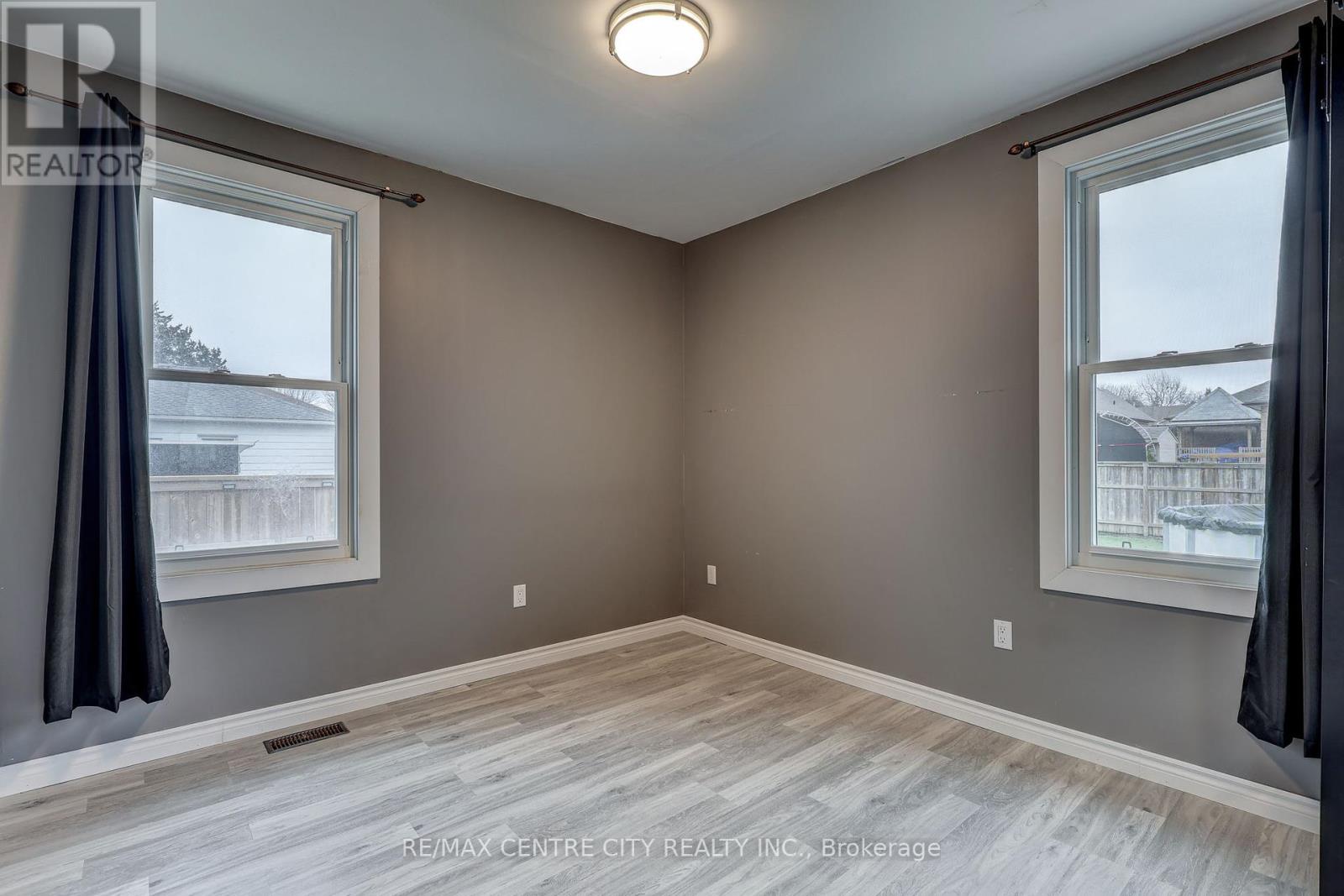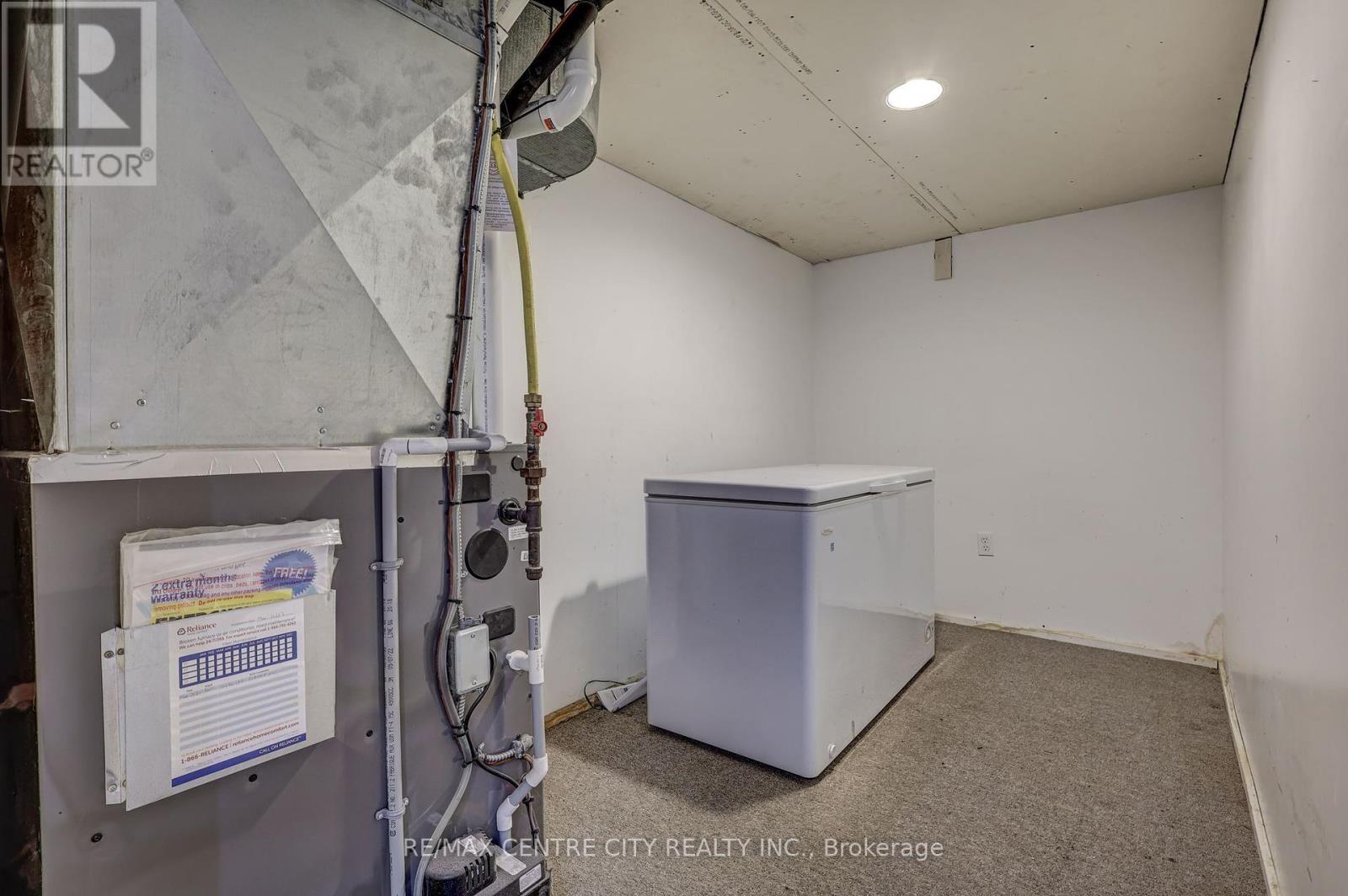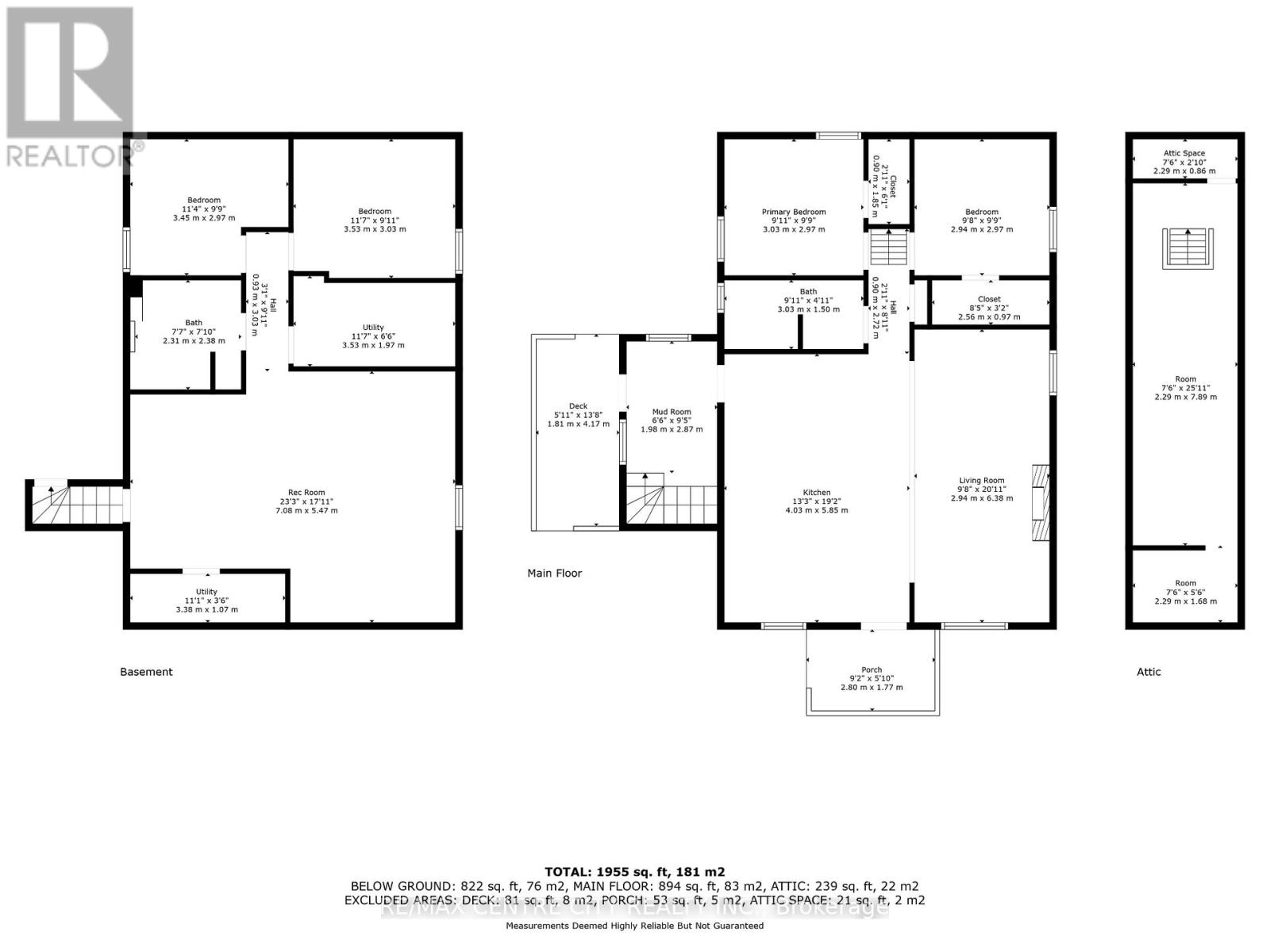53 Park Avenue St. Thomas, Ontario N5R 4V9
$485,000
Welcome to 53 Park Ave! This beautifully updated property offers the perfect combination of modern comforts, ample space, and an unbeatable location near schools, parks, the hospital, YMCA, Elgin Centre, and all essential amenities. Boasting 2+2 bedrooms and 2 full bathrooms, this home is designed to meet the needs of families and entertainers alike. Step inside to discover an updated kitchen with new flooring, lighting, and fresh paint throughout the main floor, creating a bright and inviting atmosphere. The cozy loft space in the attic is ready for your finishing touch, making it a charming retreat or creative getaway. The finished basement adds even more living space, while the spacious mudroom, complete with a separate entrance and access to both the main floor and basement, ensures ultimate convenience and functionality for busy households. Outside, the large, fully fenced yard offers privacy and endless opportunities for outdoor enjoyment. Multiple decks, an above-ground pool (featuring a new pump, refurbished filter, and a liner replaced just three years ago), and a 14x10 storage shed make this backyard ideal for relaxing or entertaining. The detached 24x14 garage, complete with insulation and hydro, is perfect for a workshop, hobby space, or extra storage. Additionally, the large private double driveway provides ample parking space for all your vehicles, a trailer, or recreational toys, offering even more convenience. For peace of mind, major updates have been completed within the last two years, including a new Furnace & A/C, roof, soffits, eaves, insulation, windows, and doors. Situated on a generous lot in a prime location, this home is the ultimate setting for creating lasting memories. Don't miss your chance to own this exceptional property schedule your private showing today! (id:53488)
Property Details
| MLS® Number | X11897119 |
| Property Type | Single Family |
| Community Name | St. Thomas |
| EquipmentType | Water Heater |
| Features | Carpet Free |
| ParkingSpaceTotal | 7 |
| PoolType | Above Ground Pool |
| RentalEquipmentType | Water Heater |
| Structure | Shed |
Building
| BathroomTotal | 2 |
| BedroomsAboveGround | 2 |
| BedroomsBelowGround | 2 |
| BedroomsTotal | 4 |
| Appliances | Dishwasher, Microwave, Refrigerator, Stove |
| ArchitecturalStyle | Bungalow |
| BasementDevelopment | Finished |
| BasementType | Full (finished) |
| ConstructionStatus | Insulation Upgraded |
| ConstructionStyleAttachment | Detached |
| CoolingType | Central Air Conditioning |
| ExteriorFinish | Vinyl Siding |
| FoundationType | Block |
| HeatingFuel | Natural Gas |
| HeatingType | Forced Air |
| StoriesTotal | 1 |
| SizeInterior | 699.9943 - 1099.9909 Sqft |
| Type | House |
| UtilityWater | Municipal Water |
Parking
| Detached Garage |
Land
| Acreage | No |
| Sewer | Sanitary Sewer |
| SizeDepth | 130 Ft |
| SizeFrontage | 65 Ft |
| SizeIrregular | 65 X 130 Ft |
| SizeTotalText | 65 X 130 Ft |
https://www.realtor.ca/real-estate/27746973/53-park-avenue-st-thomas-st-thomas
Interested?
Contact us for more information
Ryan Dzoic
Salesperson
Contact Melanie & Shelby Pearce
Sales Representative for Royal Lepage Triland Realty, Brokerage
YOUR LONDON, ONTARIO REALTOR®

Melanie Pearce
Phone: 226-268-9880
You can rely on us to be a realtor who will advocate for you and strive to get you what you want. Reach out to us today- We're excited to hear from you!

Shelby Pearce
Phone: 519-639-0228
CALL . TEXT . EMAIL
MELANIE PEARCE
Sales Representative for Royal Lepage Triland Realty, Brokerage
© 2023 Melanie Pearce- All rights reserved | Made with ❤️ by Jet Branding









































