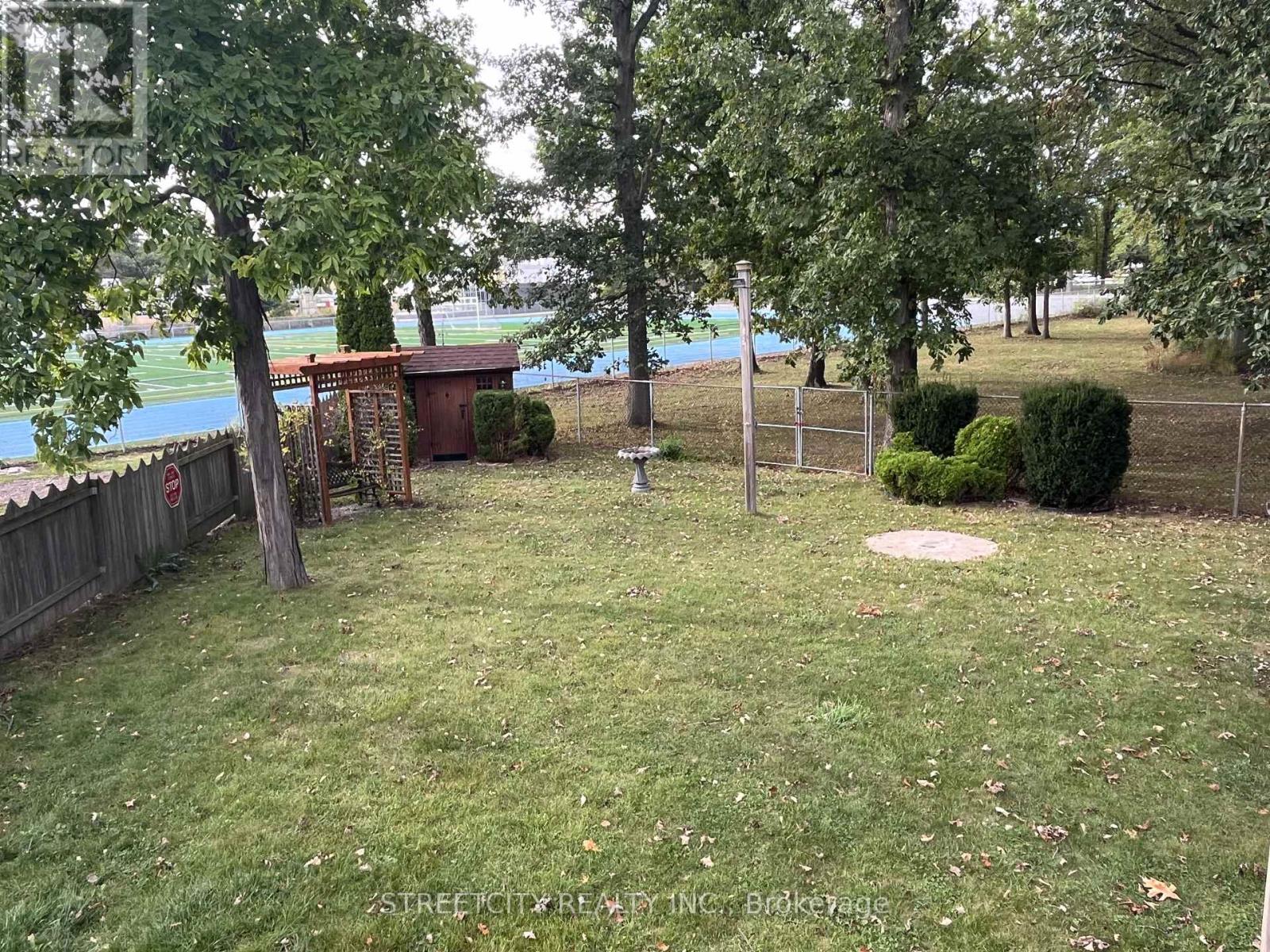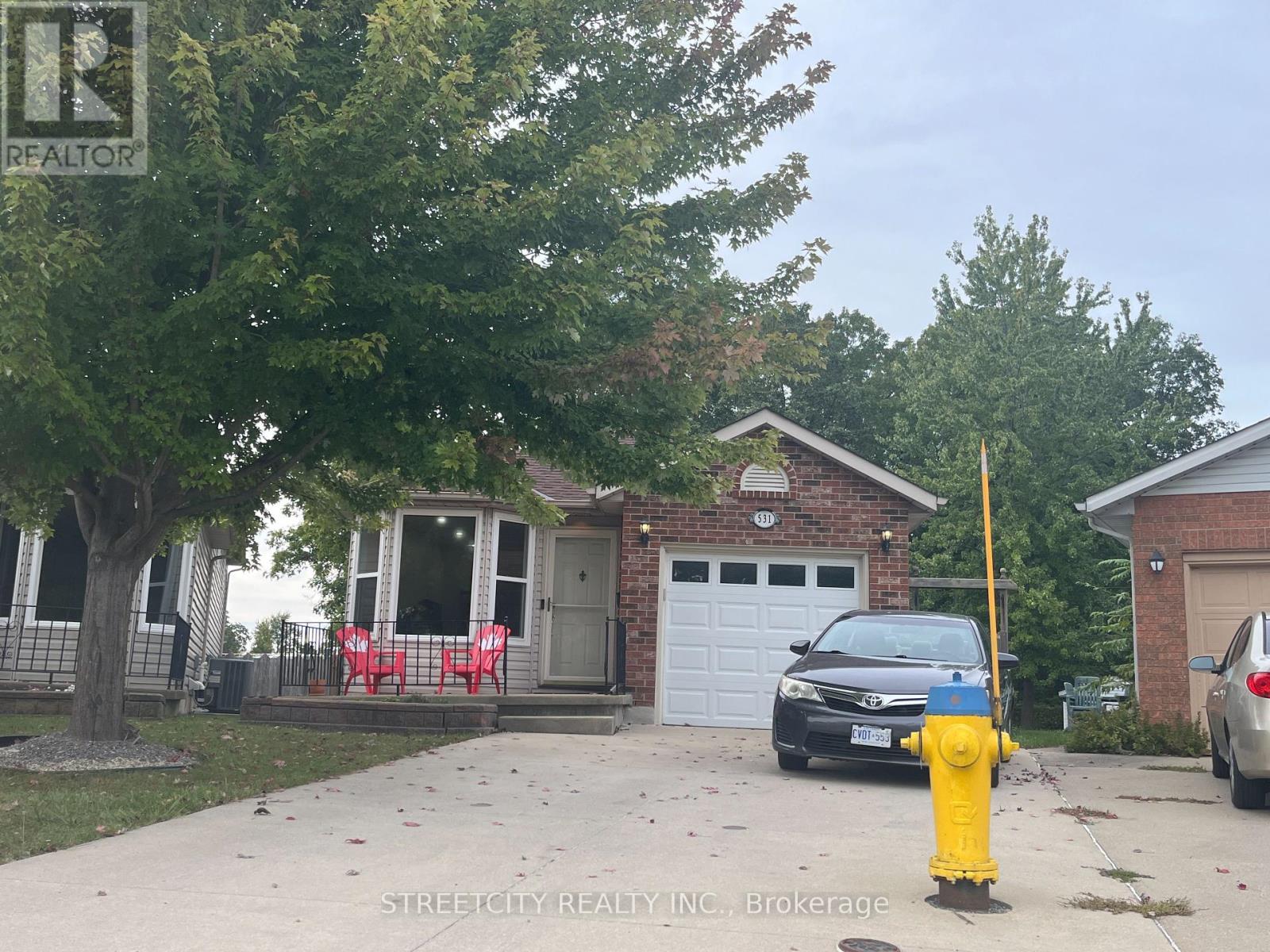531 Chantel Court Sarnia, Ontario N7S 6H7
$479,900
This four-level back split link home is ideally located on a peaceful cul-de-sac, with Cardiff Acres Municipal Park behind it. The interior is surprisingly spacious, featuring large, bright bedrooms (2 up & 3 down) and generous living areas. The kitchen/dining area has patio doors to the sun deck that overlooks the backyard, pool and park. Recent upgrades include vinyl plank flooring, updated lighting, and a renovated bathroom and laundry. The fully fenced, pie-shaped backyard offers endless summer enjoyment for the whole family, complete with a large sun deck, gazebo, pool house, and a 21-foot above-ground pool (winterized). The single-car garage has indoor access. Close to numerous amenities like bus routes, Lambton College, restaurants, shopping, and the YMCA, this is the ideal home for your growing family! ** This is a linked property.** (id:53488)
Property Details
| MLS® Number | X9370416 |
| Property Type | Single Family |
| Community Name | Sarnia |
| Features | Sump Pump |
| ParkingSpaceTotal | 3 |
| PoolType | Above Ground Pool |
| Structure | Shed |
Building
| BathroomTotal | 3 |
| BedroomsAboveGround | 2 |
| BedroomsBelowGround | 3 |
| BedroomsTotal | 5 |
| Appliances | Water Heater, Garburator, Central Vacuum, Garage Door Opener Remote(s), Dishwasher, Dryer, Refrigerator, Stove, Washer |
| BasementDevelopment | Finished |
| BasementType | Full (finished) |
| ConstructionStyleAttachment | Detached |
| ConstructionStyleSplitLevel | Backsplit |
| CoolingType | Central Air Conditioning |
| ExteriorFinish | Vinyl Siding, Brick |
| FlooringType | Hardwood |
| FoundationType | Concrete, Poured Concrete |
| HalfBathTotal | 1 |
| HeatingFuel | Natural Gas |
| HeatingType | Forced Air |
| SizeInterior | 1499.9875 - 1999.983 Sqft |
| Type | House |
| UtilityWater | Municipal Water |
Parking
| Attached Garage |
Land
| Acreage | No |
| Sewer | Sanitary Sewer |
| SizeDepth | 201 Ft ,1 In |
| SizeFrontage | 19 Ft ,1 In |
| SizeIrregular | 19.1 X 201.1 Ft |
| SizeTotalText | 19.1 X 201.1 Ft|under 1/2 Acre |
| ZoningDescription | R1 4 |
Rooms
| Level | Type | Length | Width | Dimensions |
|---|---|---|---|---|
| Second Level | Dining Room | 3.35 m | 3.96 m | 3.35 m x 3.96 m |
| Second Level | Kitchen | 6.82 m | 2.95 m | 6.82 m x 2.95 m |
| Second Level | Primary Bedroom | 5.1 m | 3.87 m | 5.1 m x 3.87 m |
| Second Level | Bedroom 2 | 3.65 m | 3.71 m | 3.65 m x 3.71 m |
| Basement | Family Room | 5.8 m | 3.76 m | 5.8 m x 3.76 m |
| Lower Level | Bedroom 3 | 7.16 m | 3.56 m | 7.16 m x 3.56 m |
| Lower Level | Bedroom 4 | 2.8 m | 3.07 m | 2.8 m x 3.07 m |
| Lower Level | Bedroom 5 | 3.9 m | 3.77 m | 3.9 m x 3.77 m |
| Lower Level | Laundry Room | 1.64 m | 2.2 m | 1.64 m x 2.2 m |
| Main Level | Living Room | 8 m | 3.66 m | 8 m x 3.66 m |
https://www.realtor.ca/real-estate/27473848/531-chantel-court-sarnia-sarnia
Interested?
Contact us for more information
Renata Kaijser
Broker
Contact Melanie & Shelby Pearce
Sales Representative for Royal Lepage Triland Realty, Brokerage
YOUR LONDON, ONTARIO REALTOR®

Melanie Pearce
Phone: 226-268-9880
You can rely on us to be a realtor who will advocate for you and strive to get you what you want. Reach out to us today- We're excited to hear from you!

Shelby Pearce
Phone: 519-639-0228
CALL . TEXT . EMAIL
MELANIE PEARCE
Sales Representative for Royal Lepage Triland Realty, Brokerage
© 2023 Melanie Pearce- All rights reserved | Made with ❤️ by Jet Branding






























