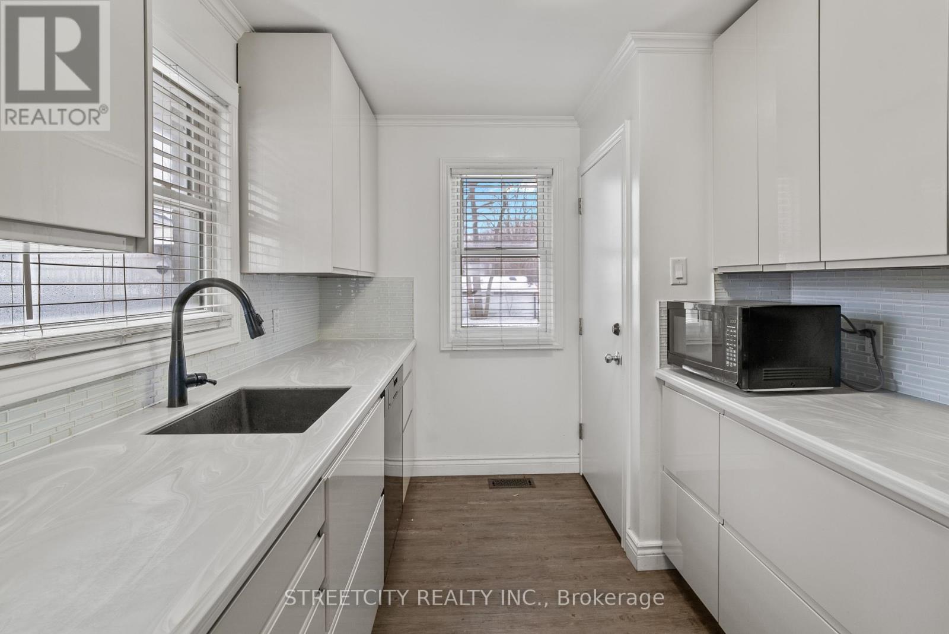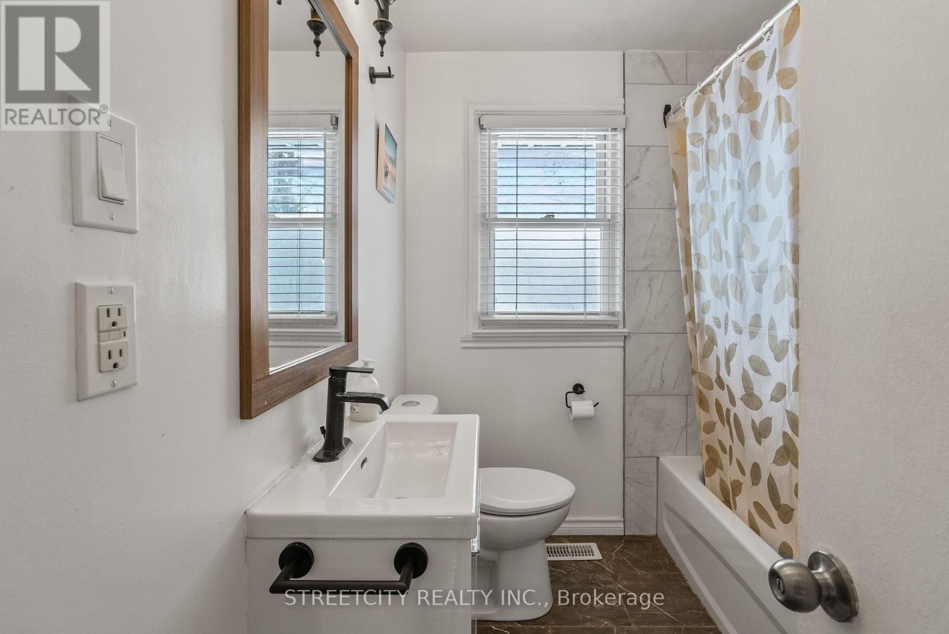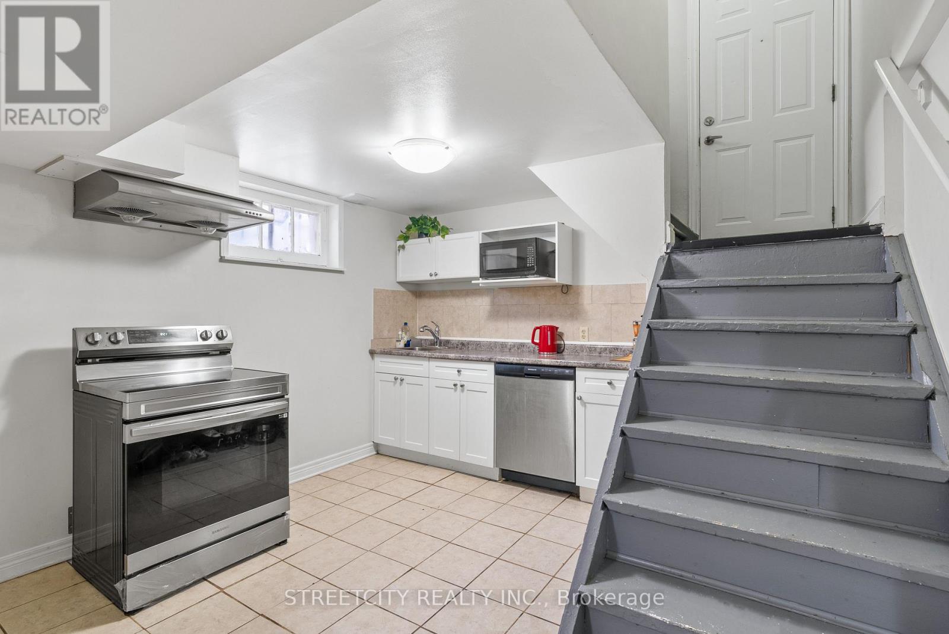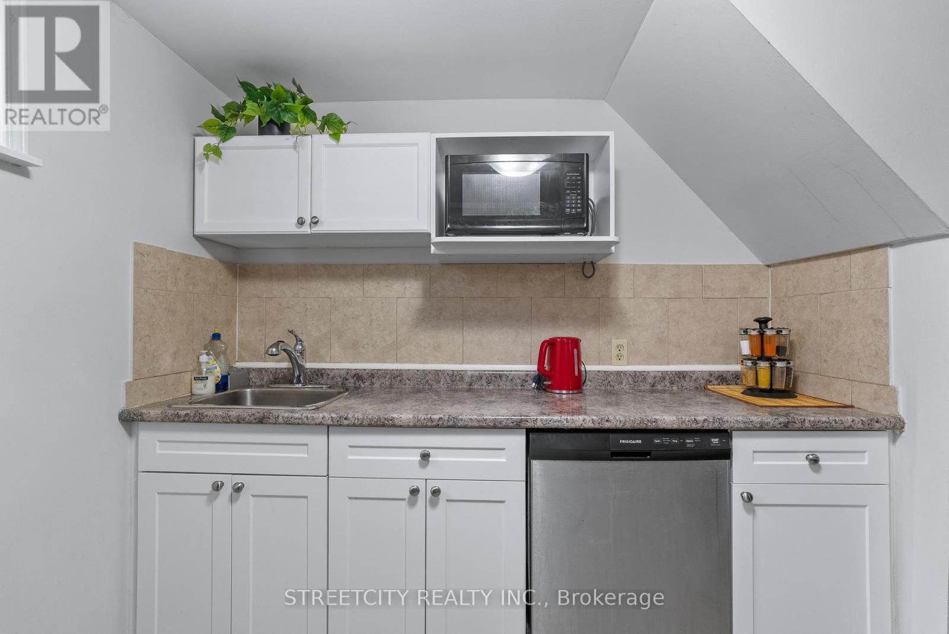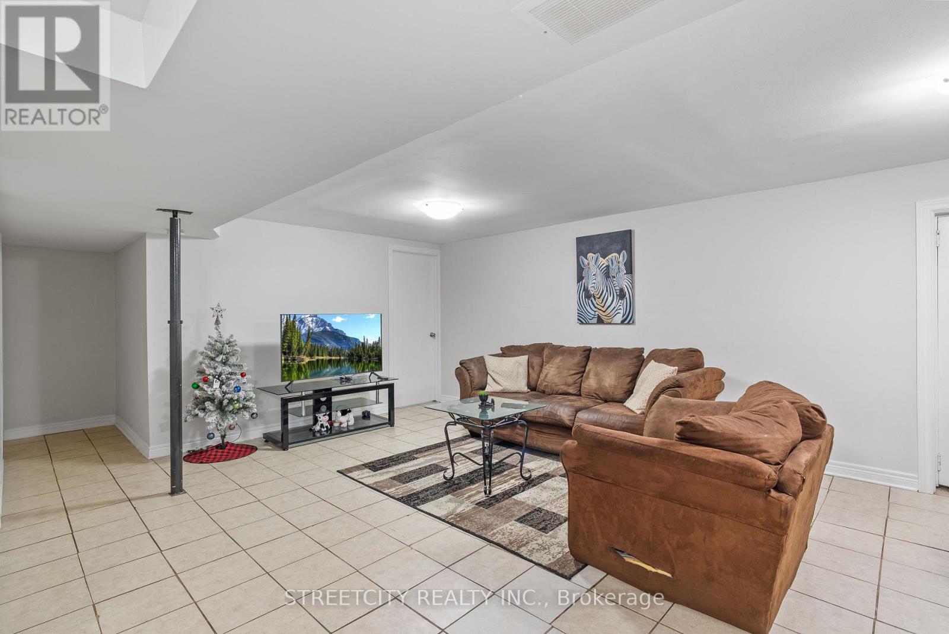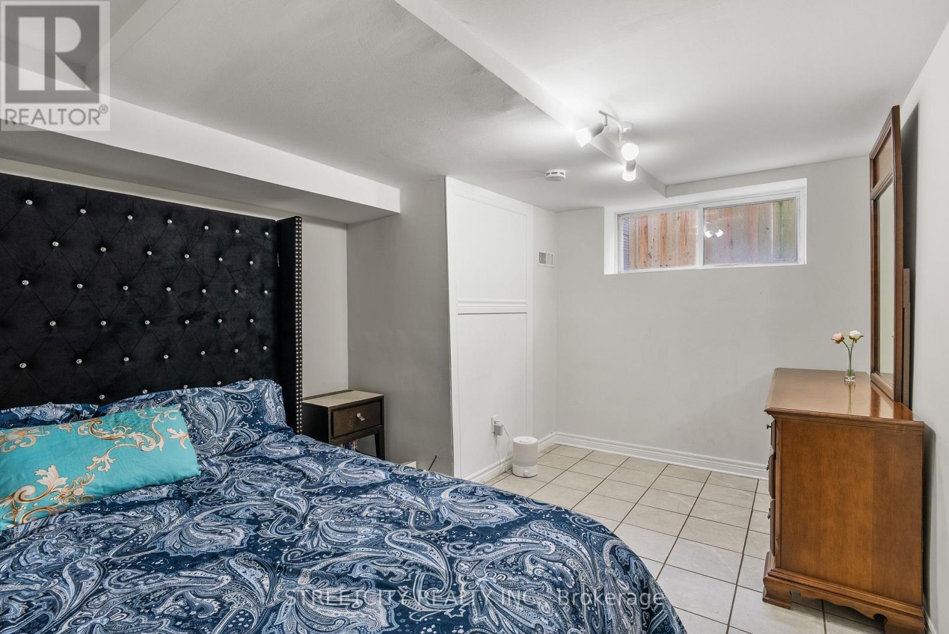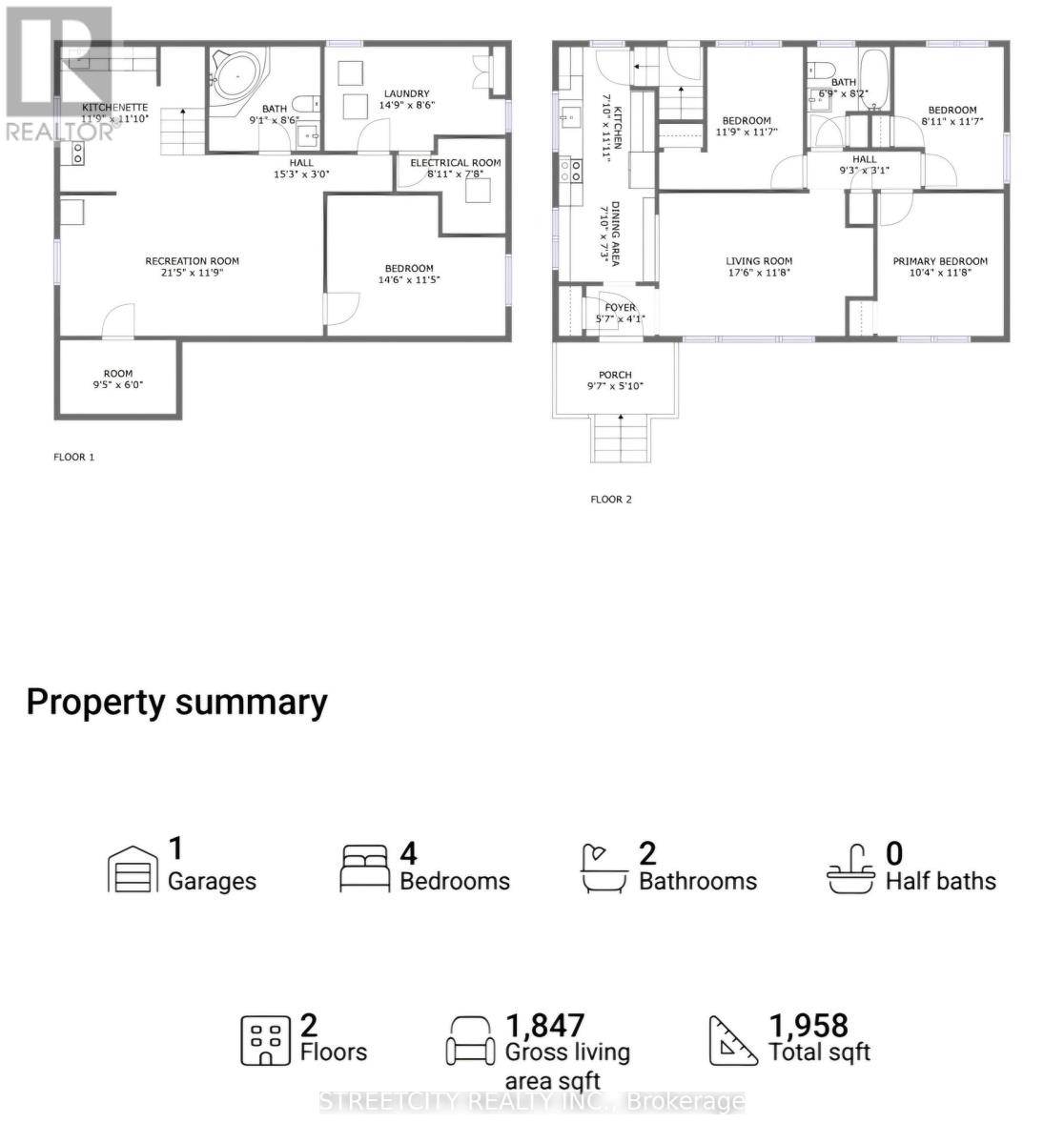537 Clarke Road London, Ontario N5V 2E1
$589,900
Attention Investors & First time Homebuyers!!Fantastic Detached Home with Rental Unit option, Prime Location! This beautiful brick bungalow with Granny Flat has 4 bedrooms and 2 full washrooms. The main floor invites you with original hardwood floors,3 bedrooms, updated 4 pc bathroom, spacious bright living room and stylish updated kitchen. The lower level features a fully equipped 1-bedroom suite, complete with a full bathroom, kitchen and a large recreational room. Perfect for guests, extended family, or rental income. Enjoy the expansive fully fenced backyard, a fantastic space for outdoor gatherings, playtime, or gardening. A detached garage adds extra convenience and storage. Located close to schools and amenities ( Argyle mall, Fanshawe College, restaurants, grocery stores, bus stops), this home offers both comfort and convenience. Don't miss your chance to own this gem, book your showing today! (id:53488)
Property Details
| MLS® Number | X11913553 |
| Property Type | Single Family |
| Community Name | East H |
| Features | Irregular Lot Size, In-law Suite |
| ParkingSpaceTotal | 5 |
Building
| BathroomTotal | 2 |
| BedroomsAboveGround | 3 |
| BedroomsBelowGround | 1 |
| BedroomsTotal | 4 |
| Appliances | Dishwasher, Dryer, Range, Refrigerator, Stove, Washer |
| ArchitecturalStyle | Bungalow |
| BasementDevelopment | Finished |
| BasementFeatures | Separate Entrance |
| BasementType | N/a (finished) |
| ConstructionStyleAttachment | Detached |
| CoolingType | Central Air Conditioning |
| ExteriorFinish | Brick |
| FireplacePresent | Yes |
| FlooringType | Hardwood |
| FoundationType | Poured Concrete |
| HeatingFuel | Natural Gas |
| HeatingType | Forced Air |
| StoriesTotal | 1 |
| SizeInterior | 1499.9875 - 1999.983 Sqft |
| Type | House |
| UtilityWater | Municipal Water |
Parking
| Detached Garage |
Land
| Acreage | No |
| Sewer | Sanitary Sewer |
| SizeDepth | 121 Ft ,4 In |
| SizeFrontage | 54 Ft ,9 In |
| SizeIrregular | 54.8 X 121.4 Ft ; 121.38ftx57.61ftx115.84ftx54.83ft |
| SizeTotalText | 54.8 X 121.4 Ft ; 121.38ftx57.61ftx115.84ftx54.83ft|under 1/2 Acre |
| ZoningDescription | R1-8 |
Rooms
| Level | Type | Length | Width | Dimensions |
|---|---|---|---|---|
| Basement | Bathroom | 2.77 m | 2.62 m | 2.77 m x 2.62 m |
| Basement | Laundry Room | 4.54 m | 2.62 m | 4.54 m x 2.62 m |
| Basement | Kitchen | 3.63 m | 3.38 m | 3.63 m x 3.38 m |
| Basement | Bedroom 4 | 4.45 m | 3.51 m | 4.45 m x 3.51 m |
| Basement | Recreational, Games Room | 6.56 m | 3.63 m | 6.56 m x 3.63 m |
| Ground Level | Living Room | 5.36 m | 3.61 m | 5.36 m x 3.61 m |
| Ground Level | Kitchen | 2.16 m | 3.39 m | 2.16 m x 3.39 m |
| Ground Level | Dining Room | 2.16 m | 2.23 m | 2.16 m x 2.23 m |
| Ground Level | Bedroom 2 | 2.47 m | 3.63 m | 2.47 m x 3.63 m |
| Ground Level | Primary Bedroom | 3.2 m | 3.6 m | 3.2 m x 3.6 m |
| Ground Level | Bathroom | 2.1 m | 2.5 m | 2.1 m x 2.5 m |
| Ground Level | Bedroom 3 | 3.63 m | 3.57 m | 3.63 m x 3.57 m |
https://www.realtor.ca/real-estate/27779706/537-clarke-road-london-east-h
Interested?
Contact us for more information
Sreejith Parattu Raveendran
Salesperson
519 York Street
London, Ontario N6B 1R4
Manojkumar Chakkanthara Viswanathan
Salesperson
519 York Street
London, Ontario N6B 1R4
Contact Melanie & Shelby Pearce
Sales Representative for Royal Lepage Triland Realty, Brokerage
YOUR LONDON, ONTARIO REALTOR®

Melanie Pearce
Phone: 226-268-9880
You can rely on us to be a realtor who will advocate for you and strive to get you what you want. Reach out to us today- We're excited to hear from you!

Shelby Pearce
Phone: 519-639-0228
CALL . TEXT . EMAIL
MELANIE PEARCE
Sales Representative for Royal Lepage Triland Realty, Brokerage
© 2023 Melanie Pearce- All rights reserved | Made with ❤️ by Jet Branding











