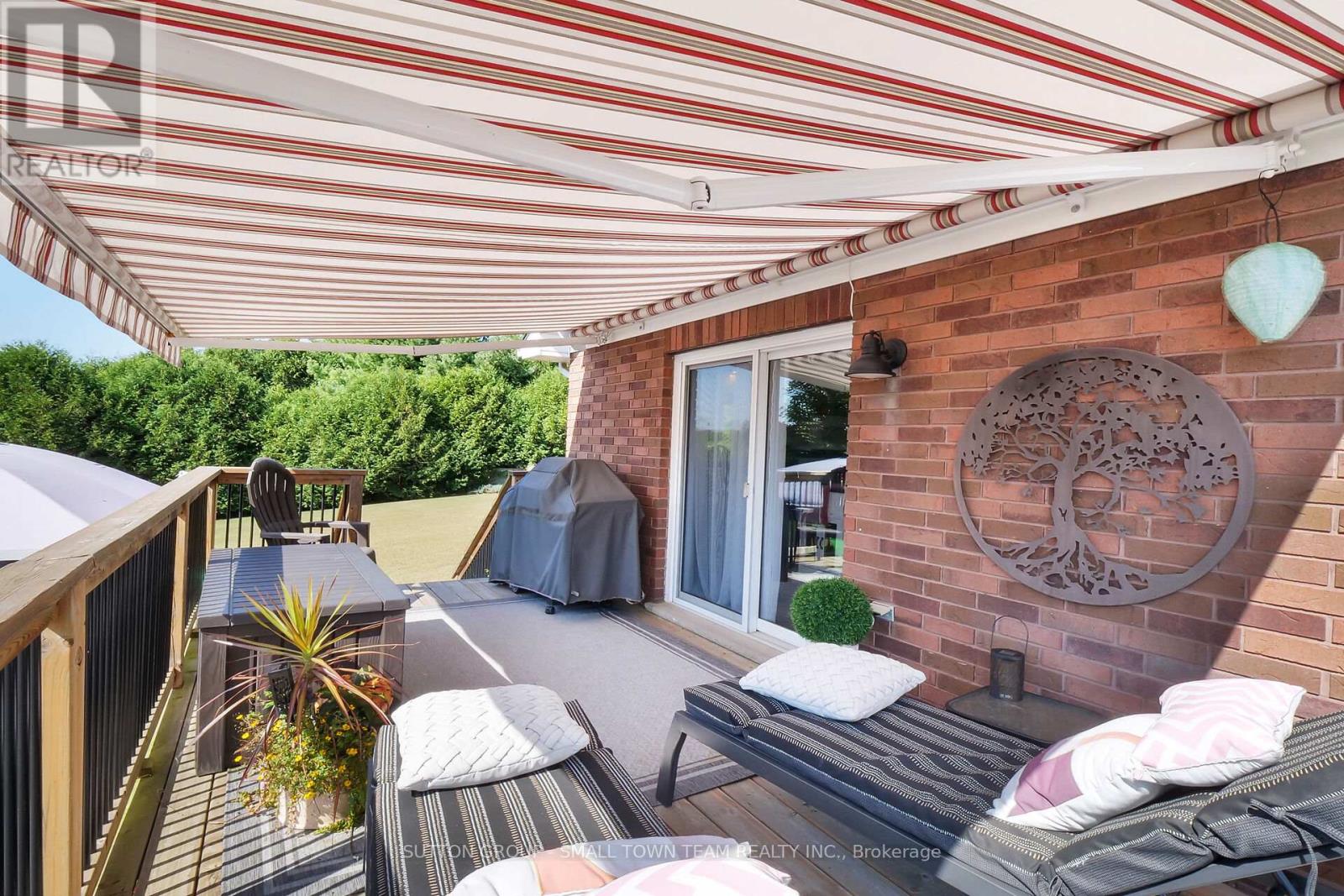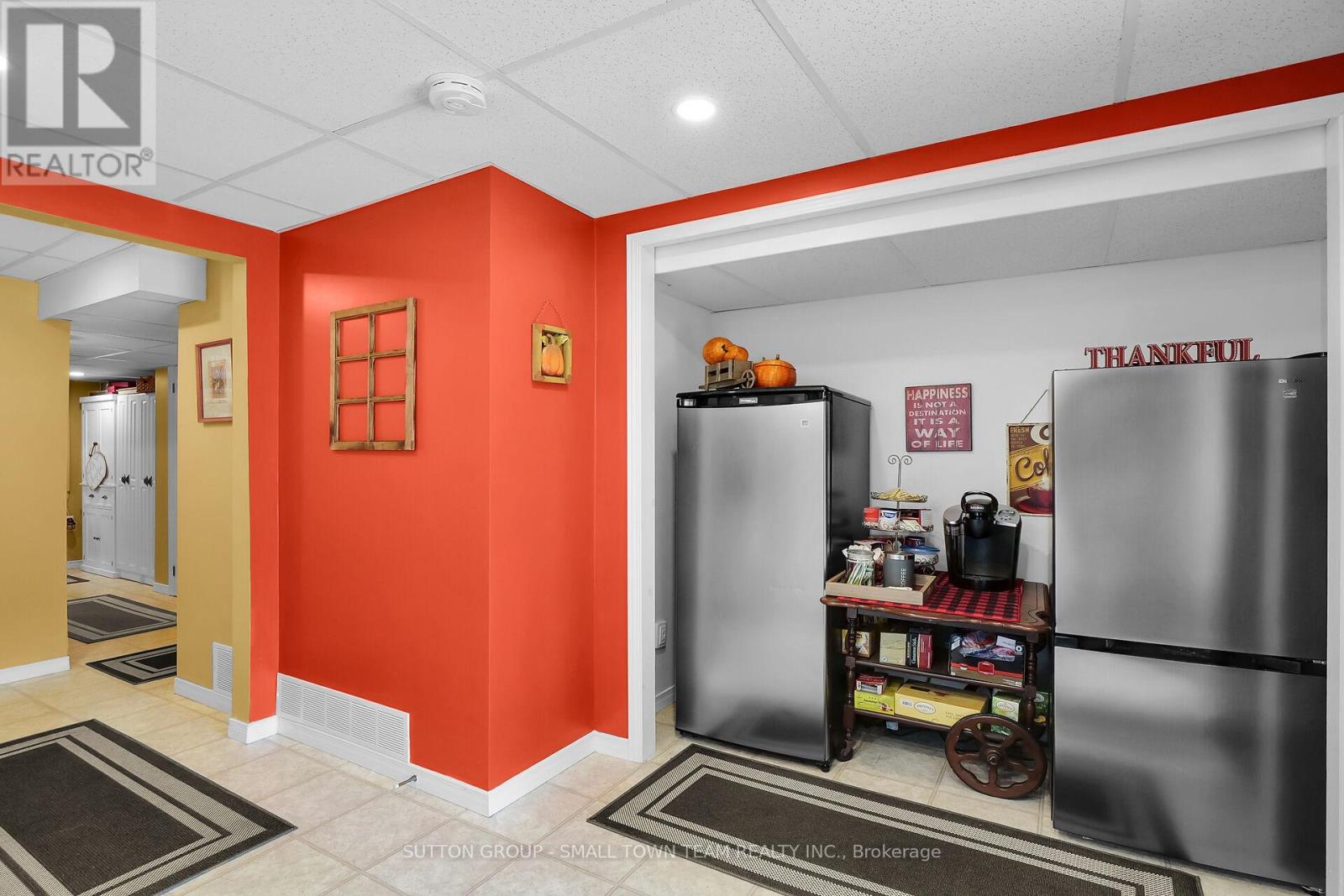53790 Maple Grove Line Bayham, Ontario N0J 1H0
$929,000
Perfect property with thousands and thousands invested in recent updates. What makes this property so perfect you ask, well, its 1 acre of parklike landscaping with plenty of room to kick a ball and grow a garden, but still manageable to cut and maintain with a busy schedule. As a bonus, the side with neighbours is buffered by mature pine forest and the southern view acres of pasture and fields. There is a heated pool (2022), a private hot tub (2022), multiple decks and patios allowing sunshine and shade depending upon your preference that day. Speaking of shade there is a power awning on the upper deck (2022) and power remote shades (2022) on many of the windows giving you beautiful views or complete privacy. The hot tub is ideally located under cover just outside a sliding door meaning you can enjoy it all 4 seasons with the added bonus of watching TV on the outdoor screen. There is a workshop, multiple sheds, a firepit and even a dog run with protected doghouse. The level gravel parking will hold plenty of cars as well as your RV. Inside it just keeps getting better. This home is set up with 2 generous main floor bedrooms, ideal for those who want one floor living. The open concept kitchen living room allows for easy conversation while you entertain. A patio door to the deck is perfect for morning coffee and evening BBQs. What you think will be basement is actually a lower level with walk out. There are 2 rooms with beds, a second bathroom with laundry, rec room and tons of storage areas. 2 patio doors give you access to the patio and yard. Additional updates include hardwood flooring (2022), professional paint (2022), Drilled well (2022), Exterior doors (2022), LED lighting and outdoor lighting (2022), 20 kW Generator (2022) and on and on. All of this and as a bonus its located on lightly travelled paved side road. Call your Realtor and book a showing today. Give yourself plenty of time because there is a lot to discover. (id:53488)
Property Details
| MLS® Number | X9364334 |
| Property Type | Single Family |
| Community Name | Rural Bayham |
| EquipmentType | Water Heater, Propane Tank |
| ParkingSpaceTotal | 10 |
| PoolType | Above Ground Pool |
| RentalEquipmentType | Water Heater, Propane Tank |
| Structure | Shed, Workshop |
| ViewType | View |
Building
| BathroomTotal | 2 |
| BedroomsAboveGround | 4 |
| BedroomsTotal | 4 |
| Amenities | Fireplace(s) |
| Appliances | Water Treatment, Dishwasher, Hot Tub, Microwave, Stove, Window Coverings |
| ArchitecturalStyle | Bungalow |
| BasementDevelopment | Finished |
| BasementType | Full (finished) |
| ConstructionStyleAttachment | Detached |
| CoolingType | Central Air Conditioning |
| ExteriorFinish | Brick, Vinyl Siding |
| FireplacePresent | Yes |
| FoundationType | Poured Concrete |
| HeatingFuel | Propane |
| HeatingType | Forced Air |
| StoriesTotal | 1 |
| SizeInterior | 699.9943 - 1099.9909 Sqft |
| Type | House |
| UtilityPower | Generator |
Parking
| RV |
Land
| Acreage | No |
| Sewer | Septic System |
| SizeDepth | 225 Ft |
| SizeFrontage | 200 Ft |
| SizeIrregular | 200 X 225 Ft |
| SizeTotalText | 200 X 225 Ft |
| ZoningDescription | Rr |
Rooms
| Level | Type | Length | Width | Dimensions |
|---|---|---|---|---|
| Lower Level | Bathroom | 3.7 m | 2.35 m | 3.7 m x 2.35 m |
| Lower Level | Bedroom 3 | 4.16 m | 3.53 m | 4.16 m x 3.53 m |
| Lower Level | Bedroom 4 | 4.17 m | 2.47 m | 4.17 m x 2.47 m |
| Lower Level | Family Room | 5.69 m | 4.21 m | 5.69 m x 4.21 m |
| Lower Level | Other | 4.22 m | 3.46 m | 4.22 m x 3.46 m |
| Main Level | Kitchen | 4.09 m | 2.17 m | 4.09 m x 2.17 m |
| Main Level | Dining Room | 4.09 m | 2.8 m | 4.09 m x 2.8 m |
| Main Level | Living Room | 5.45 m | 3.82 m | 5.45 m x 3.82 m |
| Main Level | Primary Bedroom | 4.6 m | 3.74 m | 4.6 m x 3.74 m |
| Main Level | Bedroom 2 | 3.82 m | 3.09 m | 3.82 m x 3.09 m |
| Main Level | Bathroom | 2.62 m | 2.37 m | 2.62 m x 2.37 m |
Utilities
| Cable | Available |
https://www.realtor.ca/real-estate/27457247/53790-maple-grove-line-bayham-rural-bayham
Interested?
Contact us for more information
Steve Riddell
Broker of Record
Rose Riddell
Salesperson
Contact Melanie & Shelby Pearce
Sales Representative for Royal Lepage Triland Realty, Brokerage
YOUR LONDON, ONTARIO REALTOR®

Melanie Pearce
Phone: 226-268-9880
You can rely on us to be a realtor who will advocate for you and strive to get you what you want. Reach out to us today- We're excited to hear from you!

Shelby Pearce
Phone: 519-639-0228
CALL . TEXT . EMAIL
MELANIE PEARCE
Sales Representative for Royal Lepage Triland Realty, Brokerage
© 2023 Melanie Pearce- All rights reserved | Made with ❤️ by Jet Branding








































