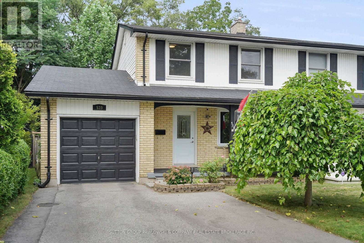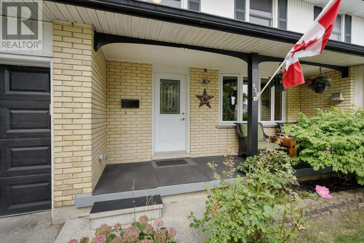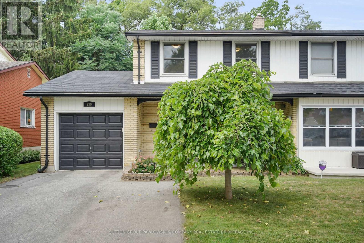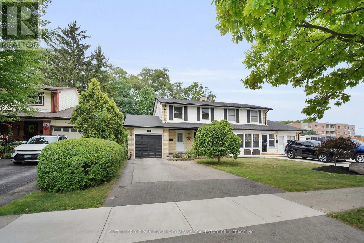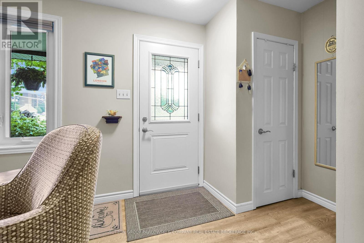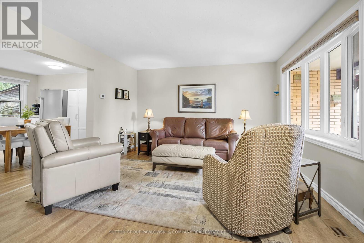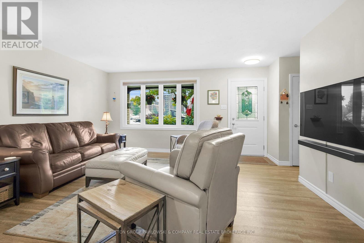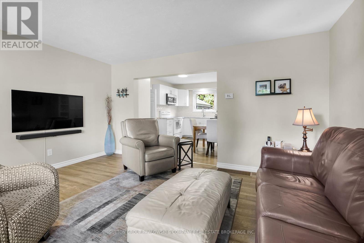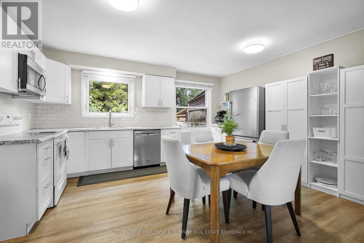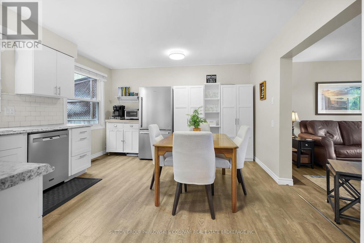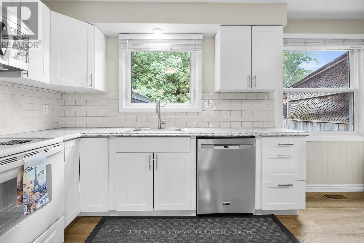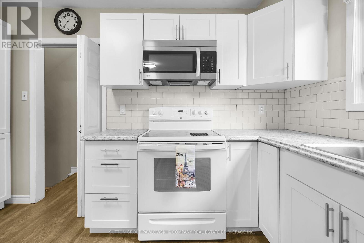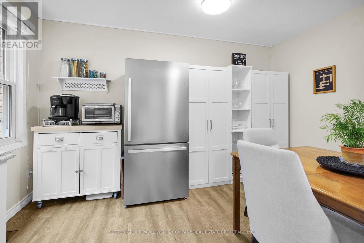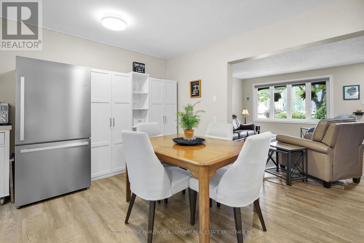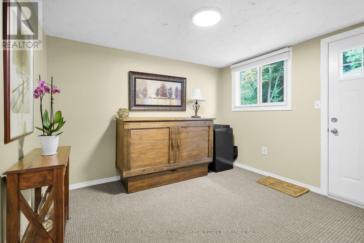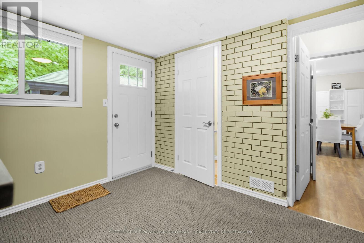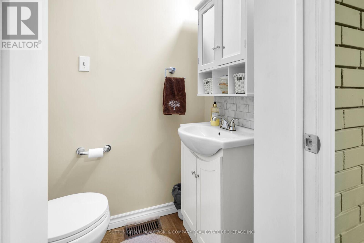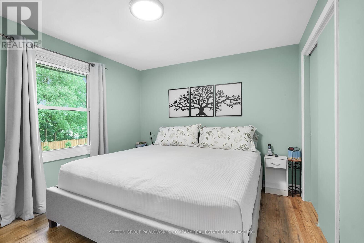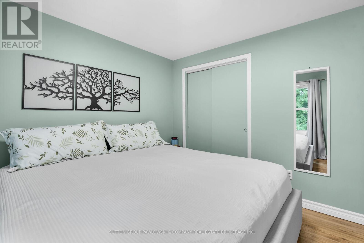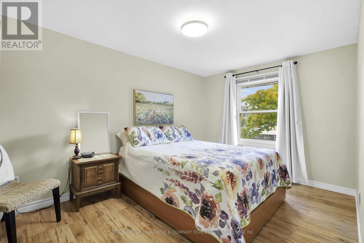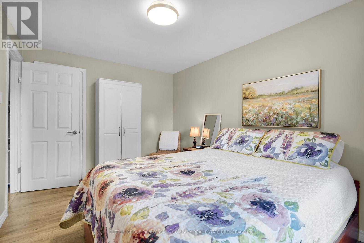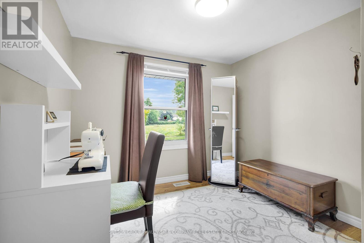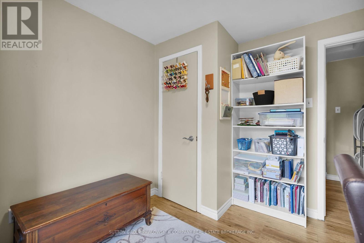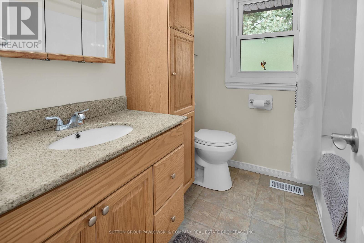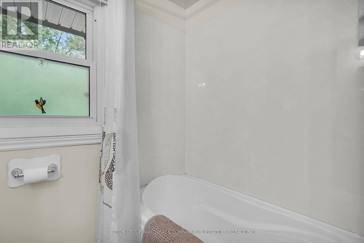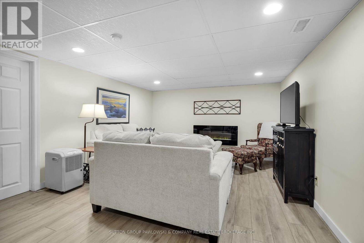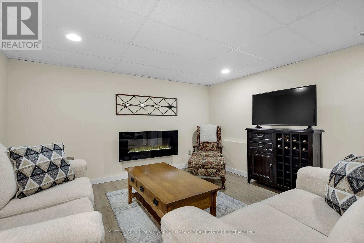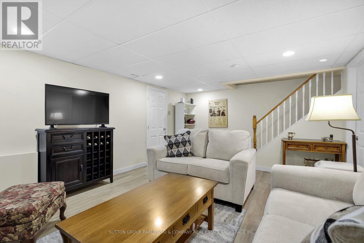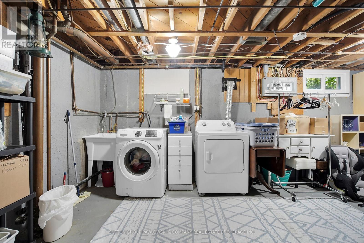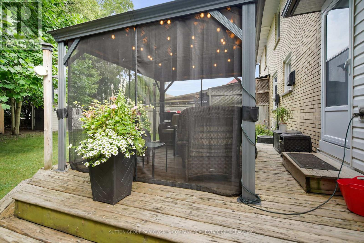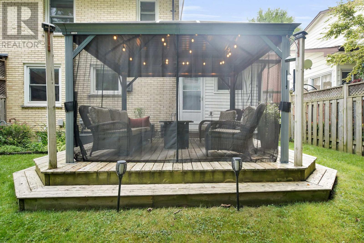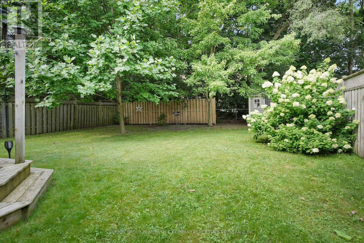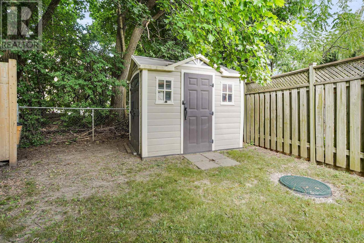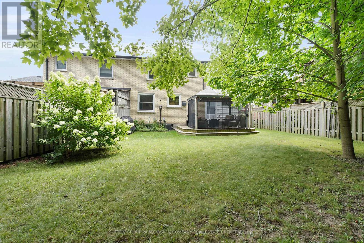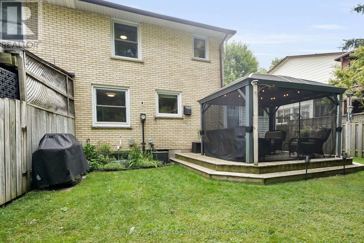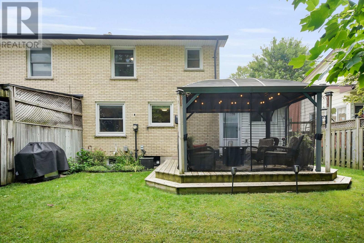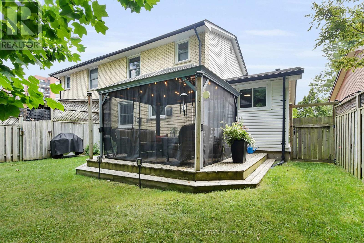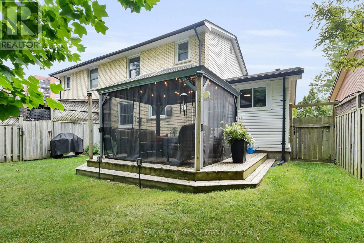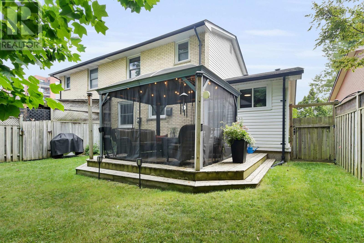539 Viscount Road London South, Ontario N6J 2Y1
$549,900
First time home buyers step into homeownership with confidence in this beautifully maintained 2-storey semi-detached home, perfectly situated in a sought-after, family-friendly neighbourhood. Whether you're looking for your first home or a smart investment, this property checks all the boxes. Bright and welcoming, the main floor features a spacious living room with newer laminate flooring and a stylish, renovated kitchen with plenty of cabinet space and all appliances included. The cozy family room overlooks a private, mature backyard with an enclosed gazebo sitting area perfect for relaxing or entertaining. Upstairs, you'll find three generous bedrooms with large closets and an updated full bath. The finished lower level offers a great recreation space for movie nights, or family game night. Recent improvements furnace, air conditioner, windows, exterior & interior doors. Extras include an attached garage with inside entry, neutral décor throughout, and an unbeatable location close to good schools, parks, and shopping. An exceptional opportunity at an affordable price -don't miss your chance to get into the market! (id:53488)
Property Details
| MLS® Number | X12332416 |
| Property Type | Single Family |
| Community Name | South N |
| Amenities Near By | Public Transit, Schools |
| Parking Space Total | 3 |
| Structure | Patio(s), Shed |
Building
| Bathroom Total | 2 |
| Bedrooms Above Ground | 3 |
| Bedrooms Total | 3 |
| Appliances | Garage Door Opener Remote(s), Water Heater, Dishwasher, Dryer, Stove, Washer, Refrigerator |
| Basement Development | Partially Finished |
| Basement Type | Full (partially Finished) |
| Construction Style Attachment | Semi-detached |
| Cooling Type | Central Air Conditioning |
| Exterior Finish | Wood, Brick |
| Foundation Type | Concrete |
| Half Bath Total | 1 |
| Heating Fuel | Natural Gas |
| Heating Type | Forced Air |
| Stories Total | 2 |
| Size Interior | 0 - 699 Ft2 |
| Type | House |
| Utility Water | Municipal Water |
Parking
| Attached Garage | |
| Garage |
Land
| Acreage | No |
| Fence Type | Fenced Yard |
| Land Amenities | Public Transit, Schools |
| Landscape Features | Landscaped |
| Sewer | Sanitary Sewer |
| Size Depth | 120 Ft ,2 In |
| Size Frontage | 46 Ft |
| Size Irregular | 46 X 120.2 Ft |
| Size Total Text | 46 X 120.2 Ft |
Rooms
| Level | Type | Length | Width | Dimensions |
|---|---|---|---|---|
| Second Level | Primary Bedroom | 3.54 m | 3.08 m | 3.54 m x 3.08 m |
| Second Level | Bedroom 2 | 4.11 m | 2.8 m | 4.11 m x 2.8 m |
| Second Level | Bedroom 3 | 3.04 m | 2.78 m | 3.04 m x 2.78 m |
| Lower Level | Recreational, Games Room | 5.58 m | 3.84 m | 5.58 m x 3.84 m |
| Main Level | Living Room | 4.69 m | 3.99 m | 4.69 m x 3.99 m |
| Main Level | Kitchen | 3.96 m | 4.6 m | 3.96 m x 4.6 m |
| Main Level | Family Room | 3.23 m | 2.87 m | 3.23 m x 2.87 m |
Utilities
| Cable | Available |
| Electricity | Installed |
| Sewer | Installed |
https://www.realtor.ca/real-estate/28707290/539-viscount-road-london-south-south-n-south-n
Contact Us
Contact us for more information

Linda Wilson
Salesperson
(519) 661-7578

Angela Wilson
Broker
www.facebook.com/wilsongroupselecthomes
twitter.com/SelectHomesLdn
www.linkedin.com/in/angela-wilson-09468835/
(866) 530-7737
Contact Melanie & Shelby Pearce
Sales Representative for Royal Lepage Triland Realty, Brokerage
YOUR LONDON, ONTARIO REALTOR®

Melanie Pearce
Phone: 226-268-9880
You can rely on us to be a realtor who will advocate for you and strive to get you what you want. Reach out to us today- We're excited to hear from you!

Shelby Pearce
Phone: 519-639-0228
CALL . TEXT . EMAIL
Important Links
MELANIE PEARCE
Sales Representative for Royal Lepage Triland Realty, Brokerage
© 2023 Melanie Pearce- All rights reserved | Made with ❤️ by Jet Branding
