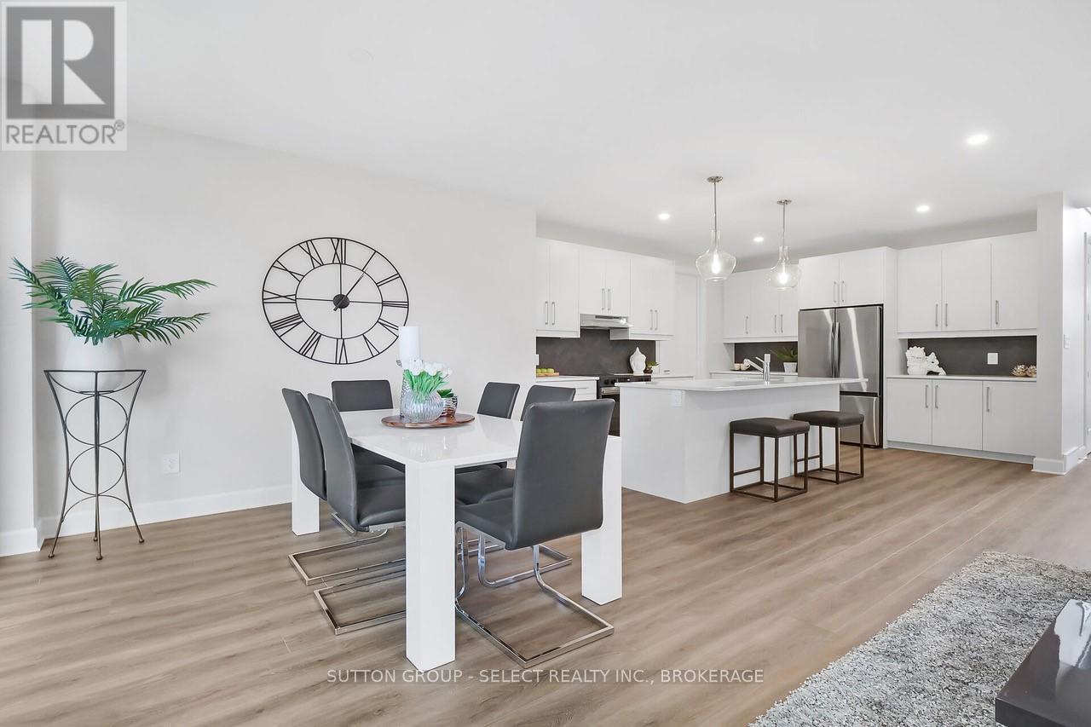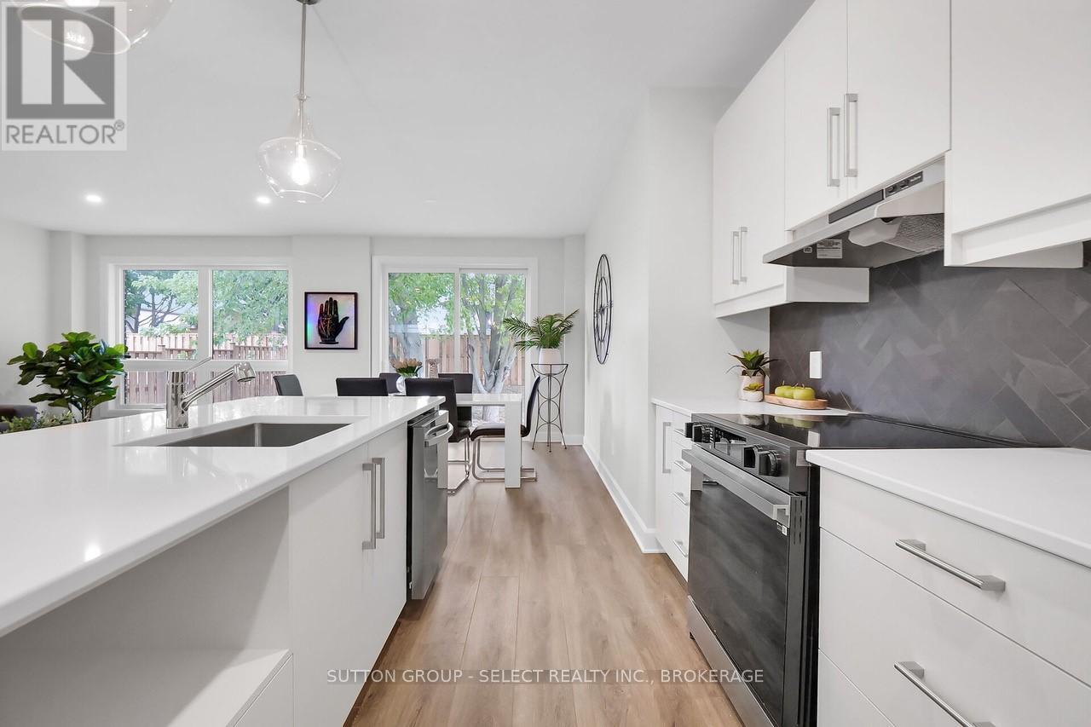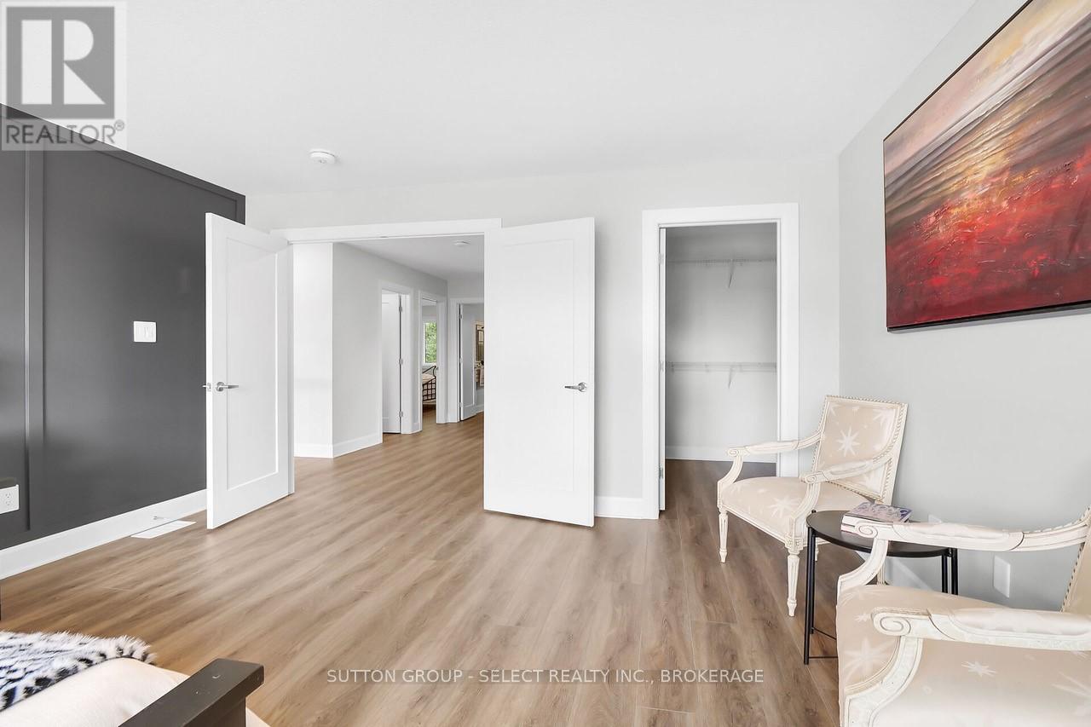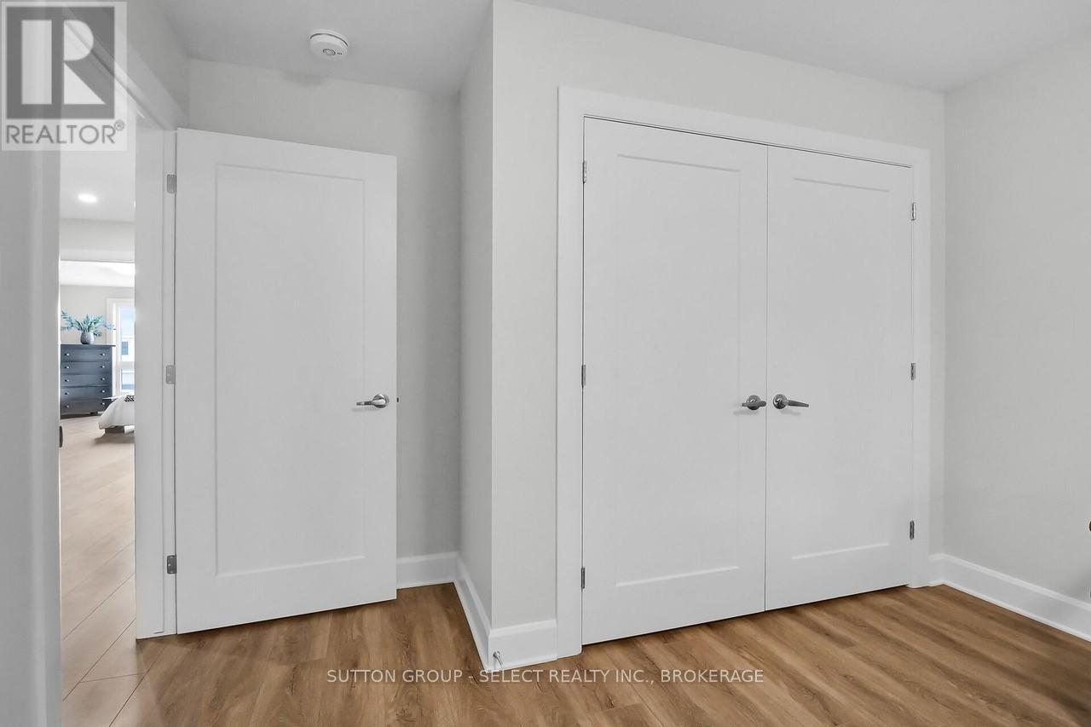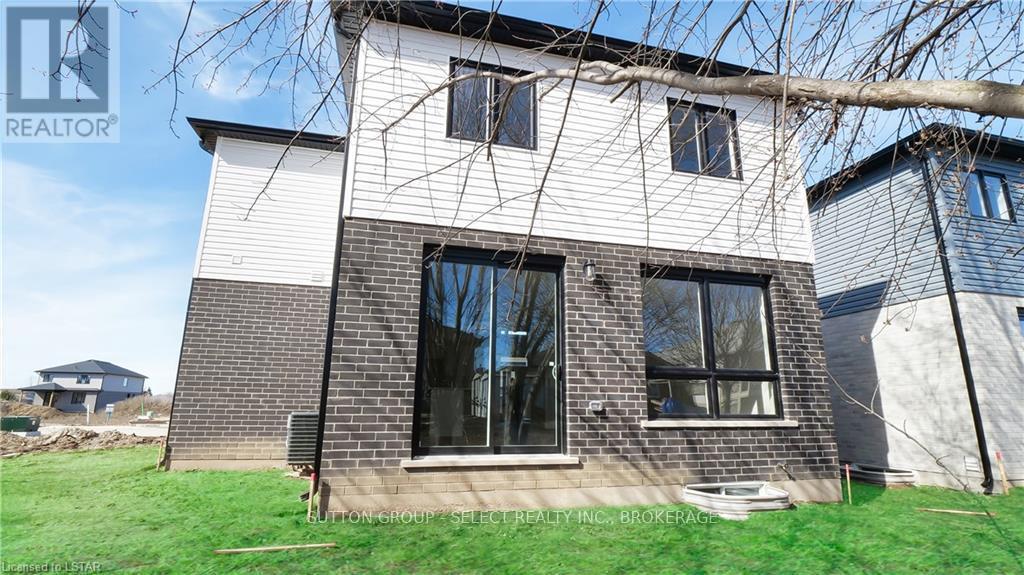54 Bancroft Road St. Thomas, Ontario N5R 0M1
$749,900
Under construction !!The Atlantic Plan by Manorwood in ST Thomas by Palumbo Homes Free Side entrance to lower for future potential income .One bedroom plans avail to view on Palumbo homes website. Great curb appeal in this Atlantic plan , 3 bedroom home. Modern in design and light and bright with large windows throughout. Standard features include 9 foot ceilings on the main level with 8 Ft. interior doors, 10 pot lights, Gourmet Kitchen by Casey's Kitchen designs with quartz countertops, large Island and pantry. Large master with spa ensuite to include, Large vanity with double undermount sink and quartz countertops, free standing tub and large shower with spa glass enclosure. large walk in closet . All standard flooring is Beckham Brothers Stone Polymer 7 inch wide plank flooring throughout every room. Front elevation features James Hardie composite siding and brick with double entry door and paver stone driveway. TD prefered mortgage rates may apply to Qualified Buyers . Builder is offering a free side door access to the basement for future income potential. Other Plans and lots available Please see info on palumbohomes.ca I Manorwood Sales package available in Documents tab. **** EXTRAS **** VT and photos are of 36 Lucas, same floor plan but different front elevation . (id:53488)
Property Details
| MLS® Number | X8382548 |
| Property Type | Single Family |
| Community Name | NE |
| AmenitiesNearBy | Public Transit |
| EquipmentType | Water Heater |
| Features | Flat Site, Dry, Sump Pump |
| ParkingSpaceTotal | 4 |
| RentalEquipmentType | Water Heater |
| ViewType | City View |
Building
| BathroomTotal | 3 |
| BedroomsAboveGround | 3 |
| BedroomsTotal | 3 |
| Appliances | Water Heater |
| BasementType | Full |
| ConstructionStyleAttachment | Detached |
| CoolingType | Central Air Conditioning |
| ExteriorFinish | Vinyl Siding |
| FireProtection | Smoke Detectors |
| FoundationType | Concrete |
| HalfBathTotal | 1 |
| HeatingFuel | Natural Gas |
| HeatingType | Forced Air |
| StoriesTotal | 2 |
| Type | House |
| UtilityWater | Municipal Water |
Parking
| Attached Garage |
Land
| Acreage | No |
| LandAmenities | Public Transit |
| Sewer | Sanitary Sewer |
| SizeDepth | 100 Ft |
| SizeFrontage | 40 Ft ,3 In |
| SizeIrregular | 40.3 X 100 Ft |
| SizeTotalText | 40.3 X 100 Ft|under 1/2 Acre |
| ZoningDescription | R3-42 |
Utilities
| Cable | Installed |
https://www.realtor.ca/real-estate/26959356/54-bancroft-road-st-thomas-ne
Interested?
Contact us for more information
Heather A Matheson
Salesperson
Contact Melanie & Shelby Pearce
Sales Representative for Royal Lepage Triland Realty, Brokerage
YOUR LONDON, ONTARIO REALTOR®

Melanie Pearce
Phone: 226-268-9880
You can rely on us to be a realtor who will advocate for you and strive to get you what you want. Reach out to us today- We're excited to hear from you!

Shelby Pearce
Phone: 519-639-0228
CALL . TEXT . EMAIL
MELANIE PEARCE
Sales Representative for Royal Lepage Triland Realty, Brokerage
© 2023 Melanie Pearce- All rights reserved | Made with ❤️ by Jet Branding






