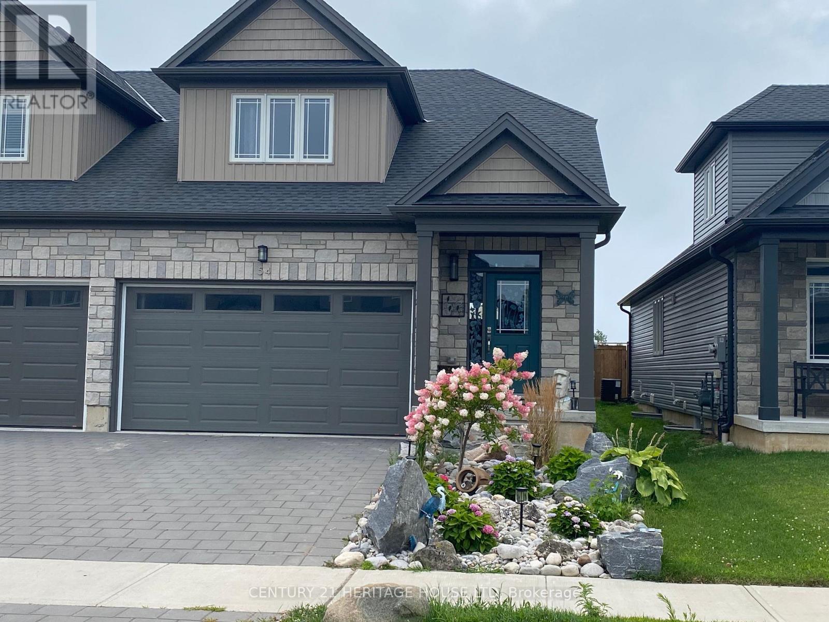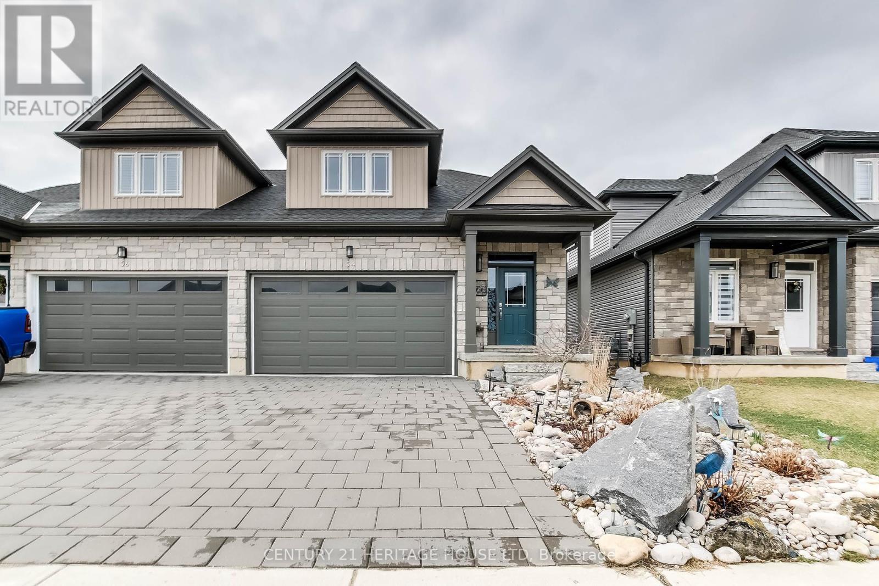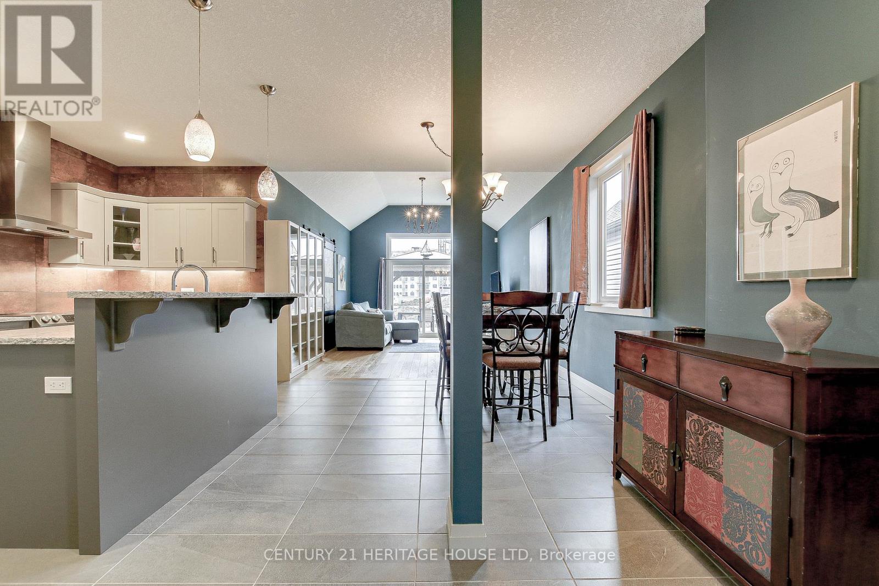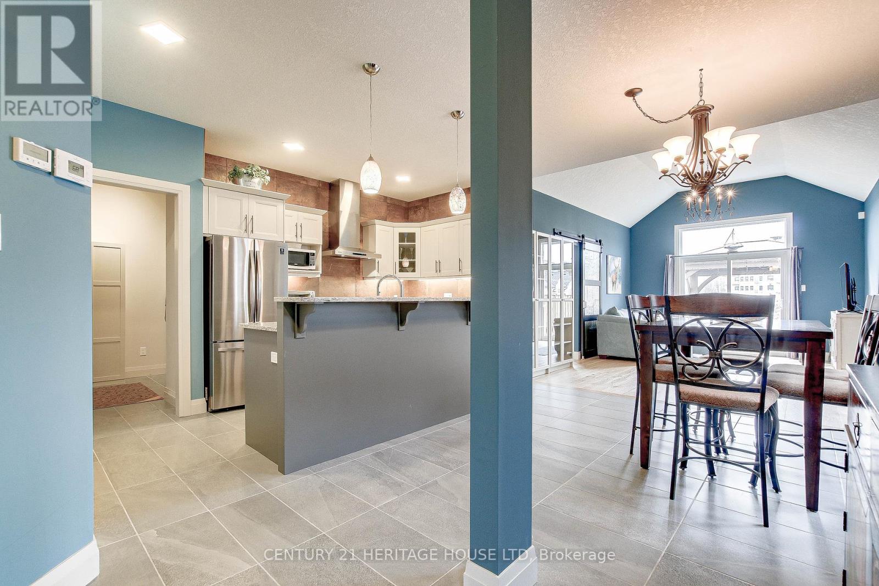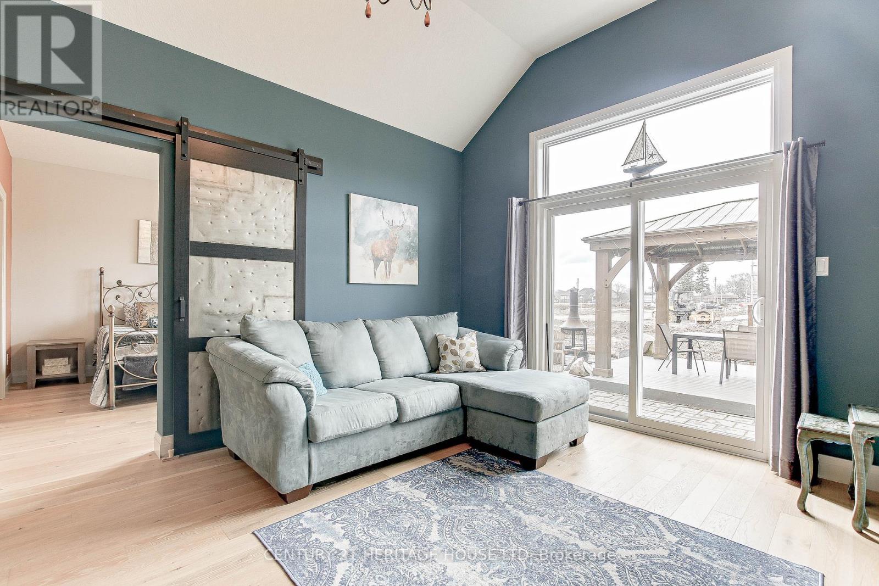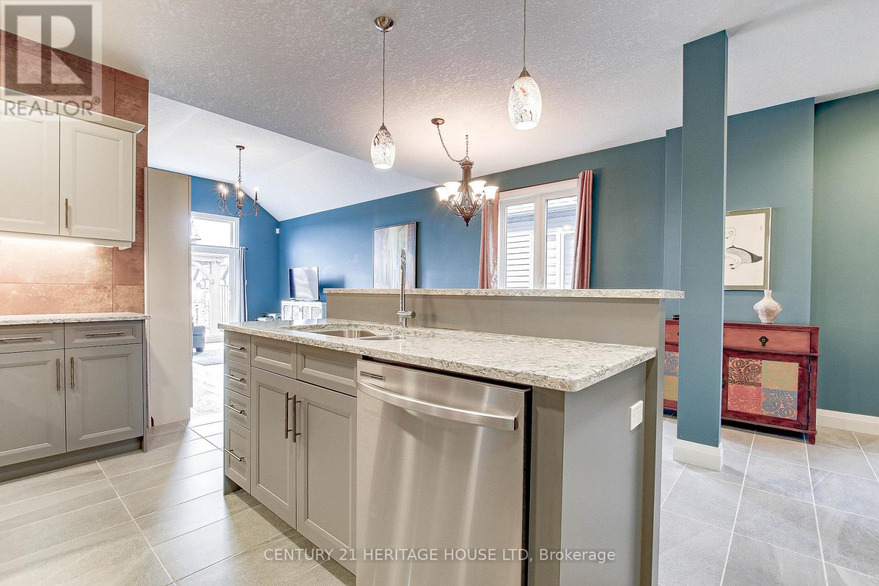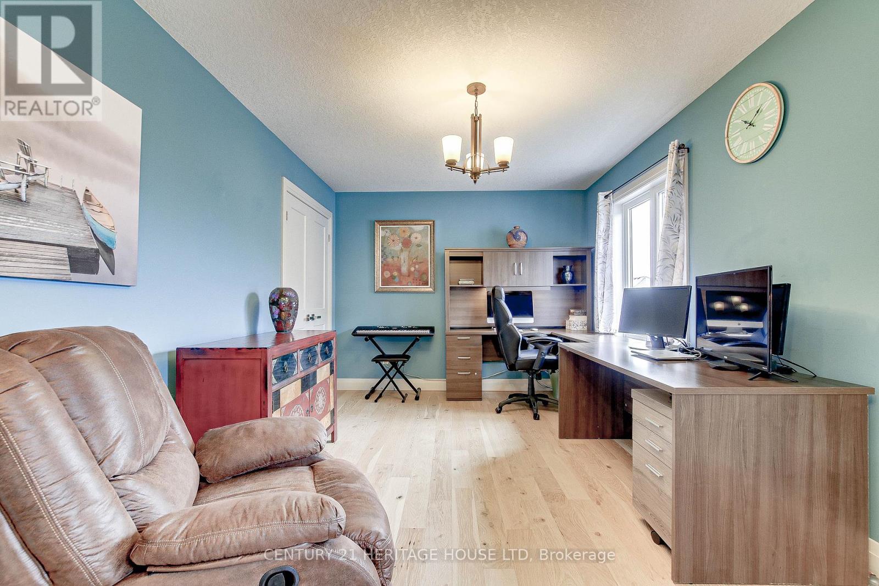54 Compass Trail W Central Elgin, Ontario N5L 0B4
$679,900
Welcome to 54 Compass Trail located in the lovely village of Port Stanley. This Semi Detached home is absolutely stunning, boasts 3 Bedrooms, 3 Bathrooms, Office/Study and a finished Recreation Room. Walk in the front door to open concept, Kitchen, Diningroom and Livingroom. An Upgraded Chef's Kitchen has Quartz Counters, Ceramic Tile Floor, Porcelain Backsplash and Large Pantry. There is a nice sized Diningroom (Ceramic Tile Floor) and Livingroom (Engineered Hardwood). The large Master Bedroom is complete with Walkin Closet, Custom Barn Door, Ceiling Fan, Hardwood and 3 Piece Ensuite. Once you walk upstairs to an open concept Office/Study with lots of natural light. Two generous sized Bedrooms, Hardwood Floors, Double Closets and a Three Piece Bathroom. The lower level features a large Family Room, lots of natural light, 2 piece Bathroom and Large Laundry/Utility Room. All Window Coverings are included. Enjoy your morning coffee or evening beverage on your back deck (Gazebo). Don't miss out on the opportunity to own this lovely home. (id:53488)
Property Details
| MLS® Number | X12080861 |
| Property Type | Single Family |
| Community Name | Rural Central Elgin |
| Equipment Type | Water Heater - Gas |
| Features | Flat Site, Gazebo, Sump Pump |
| Parking Space Total | 4 |
| Rental Equipment Type | Water Heater - Gas |
| Structure | Deck, Shed |
Building
| Bathroom Total | 3 |
| Bedrooms Above Ground | 3 |
| Bedrooms Total | 3 |
| Age | 0 To 5 Years |
| Basement Development | Partially Finished |
| Basement Type | Full (partially Finished) |
| Construction Style Attachment | Semi-detached |
| Cooling Type | Central Air Conditioning |
| Exterior Finish | Brick, Vinyl Siding |
| Flooring Type | Hardwood, Vinyl, Ceramic |
| Foundation Type | Poured Concrete |
| Half Bath Total | 1 |
| Heating Fuel | Natural Gas |
| Heating Type | Forced Air |
| Stories Total | 2 |
| Size Interior | 1,500 - 2,000 Ft2 |
| Type | House |
| Utility Water | Municipal Water |
Parking
| Attached Garage | |
| Garage |
Land
| Acreage | No |
| Sewer | Sanitary Sewer |
| Size Depth | 98 Ft ,4 In |
| Size Frontage | 30 Ft |
| Size Irregular | 30 X 98.4 Ft |
| Size Total Text | 30 X 98.4 Ft |
| Zoning Description | Hr1-77 |
Rooms
| Level | Type | Length | Width | Dimensions |
|---|---|---|---|---|
| Lower Level | Family Room | 5.45 m | 7.27 m | 5.45 m x 7.27 m |
| Lower Level | Bathroom | 1.09 m | 2.3 m | 1.09 m x 2.3 m |
| Lower Level | Exercise Room | 3.67 m | 3.52 m | 3.67 m x 3.52 m |
| Lower Level | Laundry Room | 3.76 m | 3.58 m | 3.76 m x 3.58 m |
| Main Level | Bedroom | 4.42 m | 3.82 m | 4.42 m x 3.82 m |
| Main Level | Bathroom | 2.71 m | 1.82 m | 2.71 m x 1.82 m |
| Main Level | Living Room | 3.82 m | 4.88 m | 3.82 m x 4.88 m |
| Main Level | Kitchen | 3.3 m | 4.97 m | 3.3 m x 4.97 m |
| Main Level | Dining Room | 3.52 m | 2.91 m | 3.52 m x 2.91 m |
| Main Level | Mud Room | 2.03 m | 2.42 m | 2.03 m x 2.42 m |
| Upper Level | Bedroom 2 | 3.24 m | 3.45 m | 3.24 m x 3.45 m |
| Upper Level | Bedroom 3 | 4.3 m | 3.64 m | 4.3 m x 3.64 m |
| Upper Level | Office | 5.7 m | 3.64 m | 5.7 m x 3.64 m |
| Upper Level | Bathroom | 1.82 m | 2.73 m | 1.82 m x 2.73 m |
Utilities
| Cable | Installed |
| Sewer | Installed |
https://www.realtor.ca/real-estate/28163281/54-compass-trail-w-central-elgin-rural-central-elgin
Contact Us
Contact us for more information

Tom Johnston
Salesperson
(519) 668-4895
(519) 633-5900
Contact Melanie & Shelby Pearce
Sales Representative for Royal Lepage Triland Realty, Brokerage
YOUR LONDON, ONTARIO REALTOR®

Melanie Pearce
Phone: 226-268-9880
You can rely on us to be a realtor who will advocate for you and strive to get you what you want. Reach out to us today- We're excited to hear from you!

Shelby Pearce
Phone: 519-639-0228
CALL . TEXT . EMAIL
Important Links
MELANIE PEARCE
Sales Representative for Royal Lepage Triland Realty, Brokerage
© 2023 Melanie Pearce- All rights reserved | Made with ❤️ by Jet Branding
