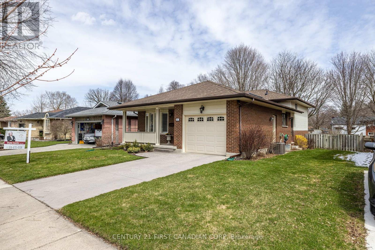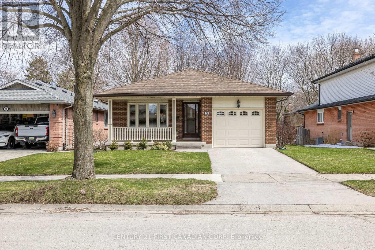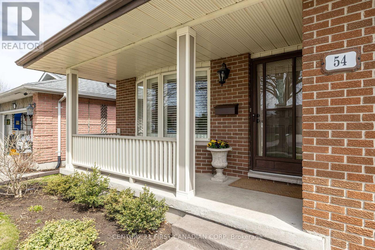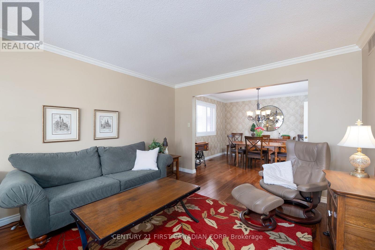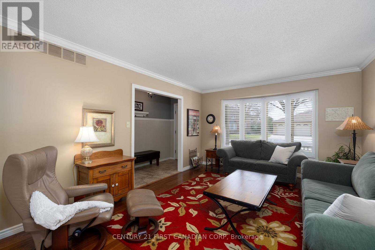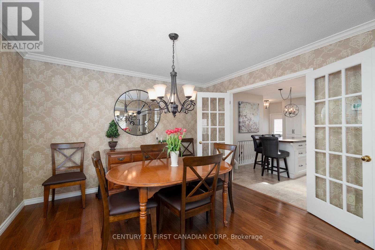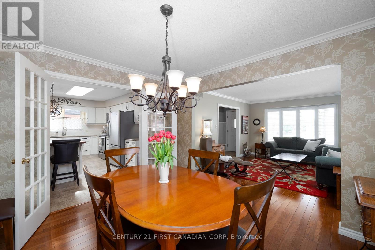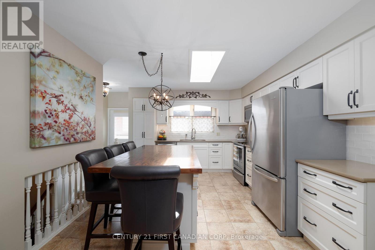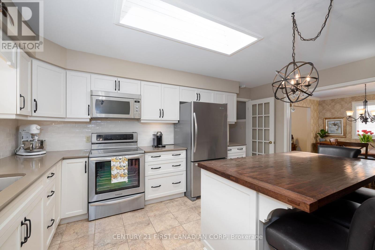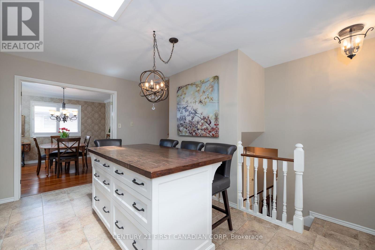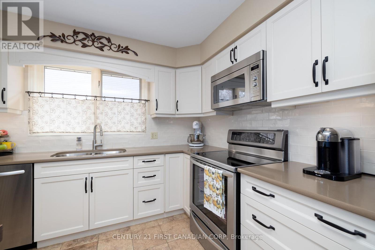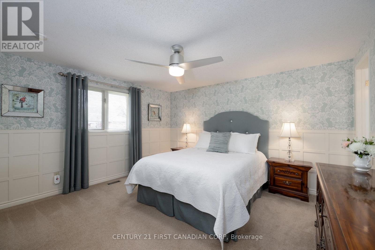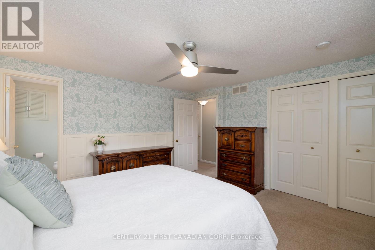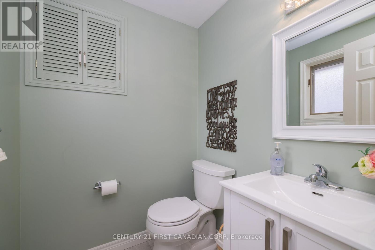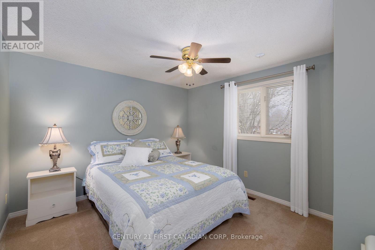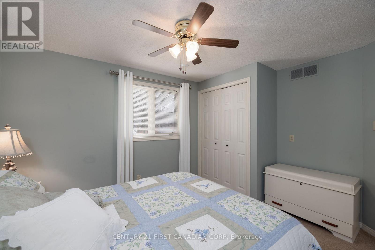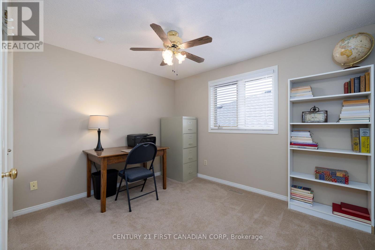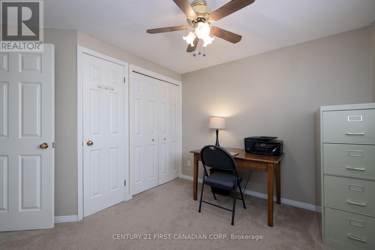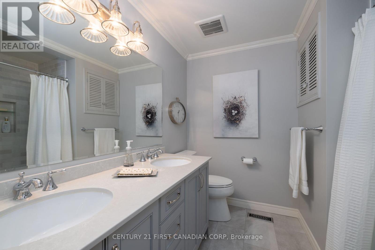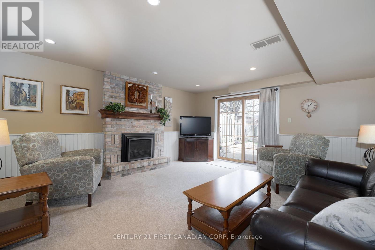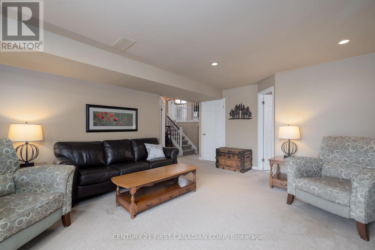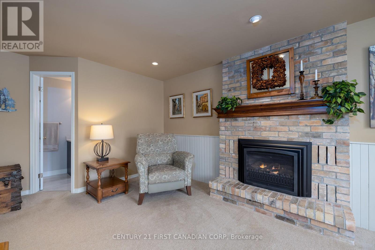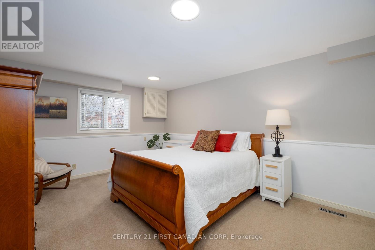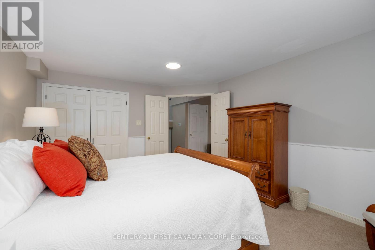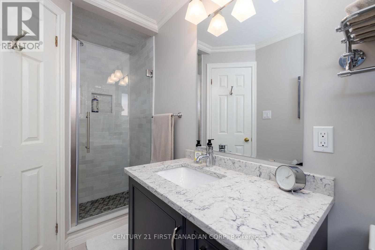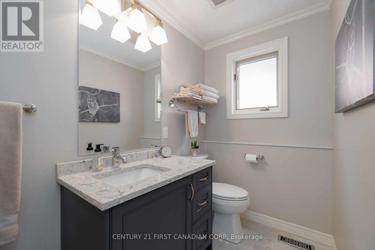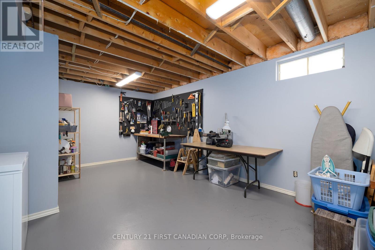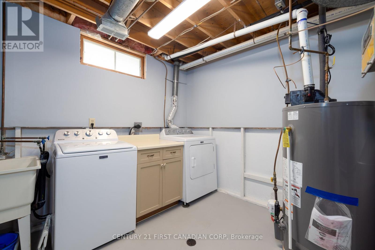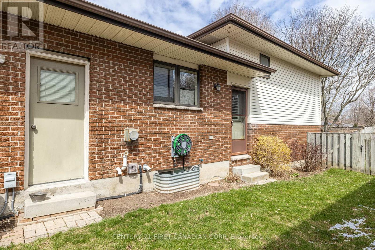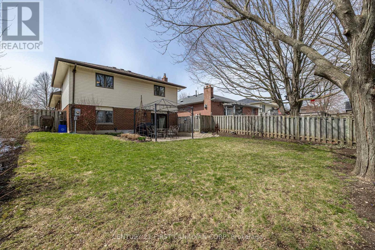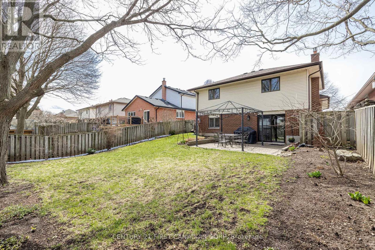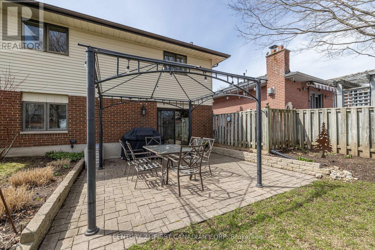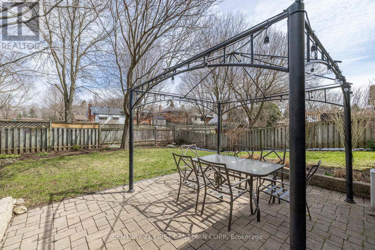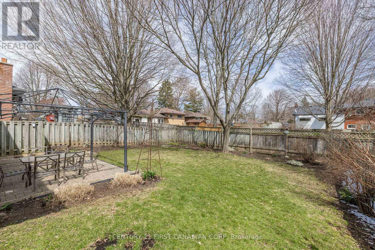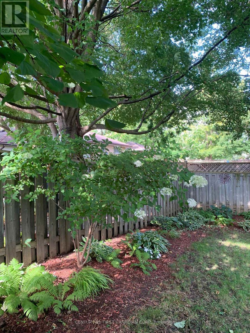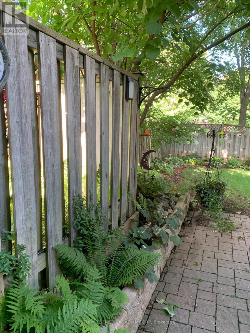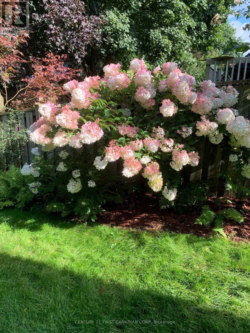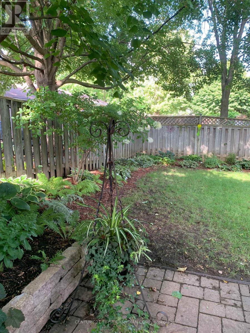54 Sweetbriar Road London East, Ontario N5Y 5G1
$674,900
Welcome to 54 Sweetbriar Rd, London A Beautifully Maintained Gem in a Family-Friendly Street! Nestled on a quiet road in one of Londons most desirable family neighbourhoods, this beautifully appointed 4-level back-split offers a rare combination of space, style, and serenity. Impeccably maintained since it was built in 1985, this inviting 3+1 bedroom, 2.5 bathroom home is perfect for growing families or anyone looking for move-in-ready comfort in a peaceful setting. Step inside and be greeted by rich hickory hardwood flooring that flows through the elegant living and dining rooms, complete with crown moulding, upgraded lighting, and French doors. California shutters add charm and privacy throughout. The professionally decorated interior boasts thoughtful updates, including a stunning kitchen renovation in 2015 featuring Cardinal cabinetry, quartz countertops, tile flooring, a stylish backsplash, and a standalone island ideal for both everyday living and entertaining.The lower level family room offers a cozy retreat with a gas fireplace and walkout access to a beautifully landscaped, fenced backyard with a Brussels block patio and pergola perfect for summer gatherings or peaceful evenings under the stars. All three bathrooms were tastefully renovated in 2020, including a spa-like 5-piece main bath, a sleek 2-piece ensuite, and a 3-piece on the third level.This home offers modern convenience with included appliances fridge, stove, dishwasher, microwave, and new washer and dryer (2024). Central vacuum and thoughtful storage round out the practicality of this exceptional property. Located just minutes from schools, shopping, transit, and the scenic Thames River trails and Kilally Meadows ESA, 54 Sweetbriar Rd is truly a special place to call home. Dont miss your chance to own this lovingly cared-for property book your private showing today! (id:53488)
Property Details
| MLS® Number | X12074193 |
| Property Type | Single Family |
| Community Name | East A |
| Equipment Type | Water Heater |
| Features | Cul-de-sac, Flat Site |
| Parking Space Total | 2 |
| Rental Equipment Type | Water Heater |
Building
| Bathroom Total | 3 |
| Bedrooms Above Ground | 3 |
| Bedrooms Below Ground | 1 |
| Bedrooms Total | 4 |
| Age | 31 To 50 Years |
| Amenities | Fireplace(s) |
| Appliances | Garage Door Opener Remote(s), Central Vacuum, Water Meter, Dishwasher, Dryer, Garage Door Opener, Microwave, Stove, Washer, Refrigerator |
| Basement Development | Finished |
| Basement Features | Walk Out |
| Basement Type | N/a (finished) |
| Construction Style Attachment | Detached |
| Construction Style Split Level | Backsplit |
| Cooling Type | Central Air Conditioning |
| Exterior Finish | Brick, Aluminum Siding |
| Fireplace Present | Yes |
| Fireplace Total | 1 |
| Flooring Type | Hardwood |
| Foundation Type | Concrete |
| Half Bath Total | 1 |
| Heating Fuel | Natural Gas |
| Heating Type | Forced Air |
| Size Interior | 1,500 - 2,000 Ft2 |
| Type | House |
| Utility Water | Municipal Water |
Parking
| Attached Garage | |
| Garage |
Land
| Acreage | No |
| Fence Type | Fenced Yard |
| Sewer | Sanitary Sewer |
| Size Depth | 122 Ft ,8 In |
| Size Frontage | 44 Ft ,1 In |
| Size Irregular | 44.1 X 122.7 Ft |
| Size Total Text | 44.1 X 122.7 Ft |
| Zoning Description | R1-5 |
Rooms
| Level | Type | Length | Width | Dimensions |
|---|---|---|---|---|
| Second Level | Bathroom | Measurements not available | ||
| Second Level | Bedroom 2 | Measurements not available | ||
| Second Level | Primary Bedroom | 4.08 m | 4.02 m | 4.08 m x 4.02 m |
| Second Level | Bedroom 2 | 3.6 m | 3.2 m | 3.6 m x 3.2 m |
| Second Level | Bedroom 3 | 3.4 m | 3.2 m | 3.4 m x 3.2 m |
| Third Level | Bathroom | Measurements not available | ||
| Third Level | Cold Room | Measurements not available | ||
| Third Level | Family Room | 5.5 m | 4.5 m | 5.5 m x 4.5 m |
| Third Level | Bedroom 4 | 4.8 m | 3.7 m | 4.8 m x 3.7 m |
| Lower Level | Other | 7.9 m | 6.7 m | 7.9 m x 6.7 m |
| Lower Level | Workshop | 6.3 m | 3.7 m | 6.3 m x 3.7 m |
| Lower Level | Laundry Room | 3.8 m | 3.2 m | 3.8 m x 3.2 m |
| Main Level | Living Room | 4.6 m | 3.6 m | 4.6 m x 3.6 m |
| Main Level | Dining Room | 3.6 m | 3.3 m | 3.6 m x 3.3 m |
| Main Level | Kitchen | 4.9 m | 3.6 m | 4.9 m x 3.6 m |
https://www.realtor.ca/real-estate/28148101/54-sweetbriar-road-london-east-east-a-east-a
Contact Us
Contact us for more information

Vicki Zavitz
Salesperson
(519) 670-0126
420 York Street
London, Ontario N6B 1R1
(519) 673-3390

Jamie Zavitz
Salesperson
420 York Street
London, Ontario N6B 1R1
(519) 673-3390
Contact Melanie & Shelby Pearce
Sales Representative for Royal Lepage Triland Realty, Brokerage
YOUR LONDON, ONTARIO REALTOR®

Melanie Pearce
Phone: 226-268-9880
You can rely on us to be a realtor who will advocate for you and strive to get you what you want. Reach out to us today- We're excited to hear from you!

Shelby Pearce
Phone: 519-639-0228
CALL . TEXT . EMAIL
Important Links
MELANIE PEARCE
Sales Representative for Royal Lepage Triland Realty, Brokerage
© 2023 Melanie Pearce- All rights reserved | Made with ❤️ by Jet Branding
