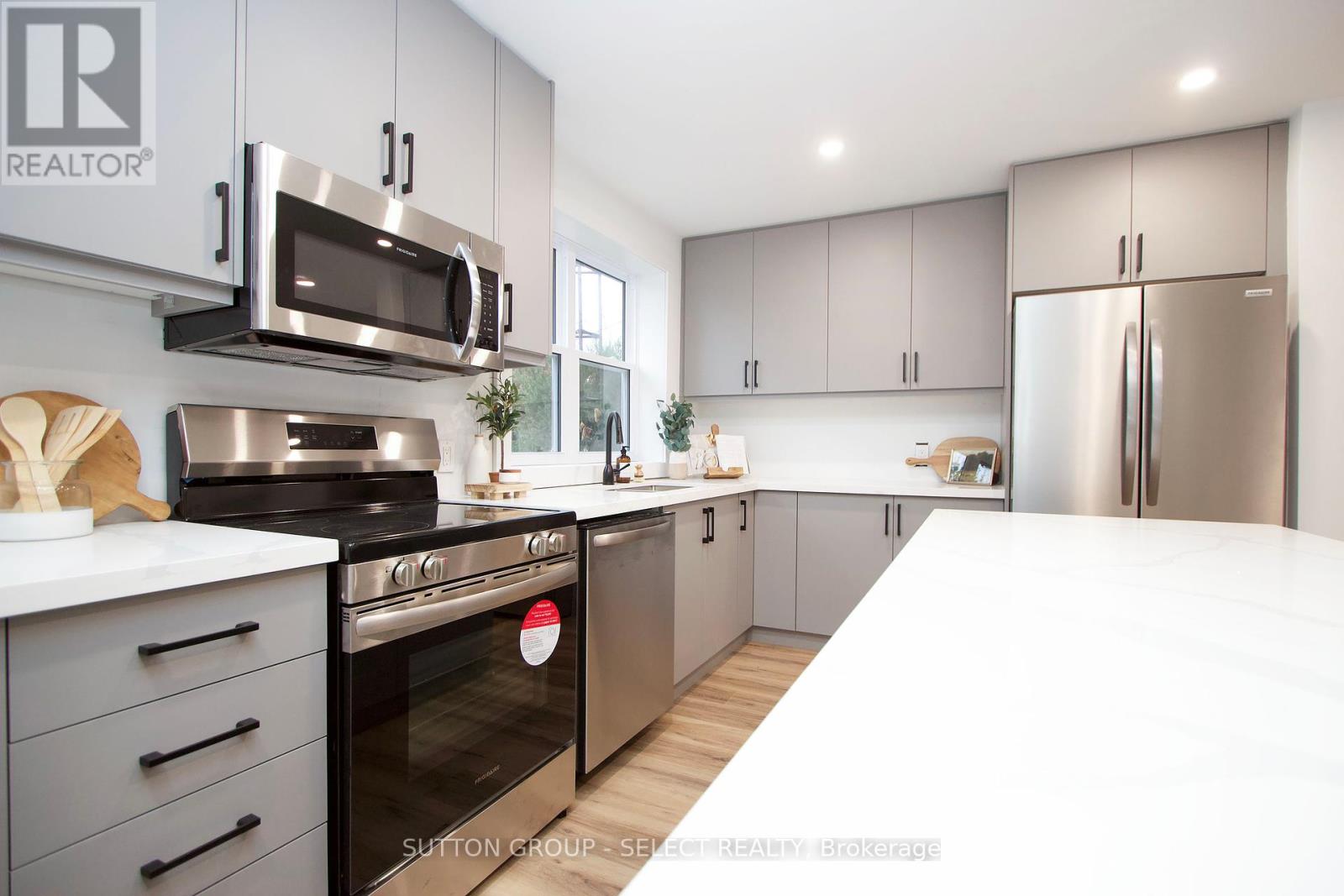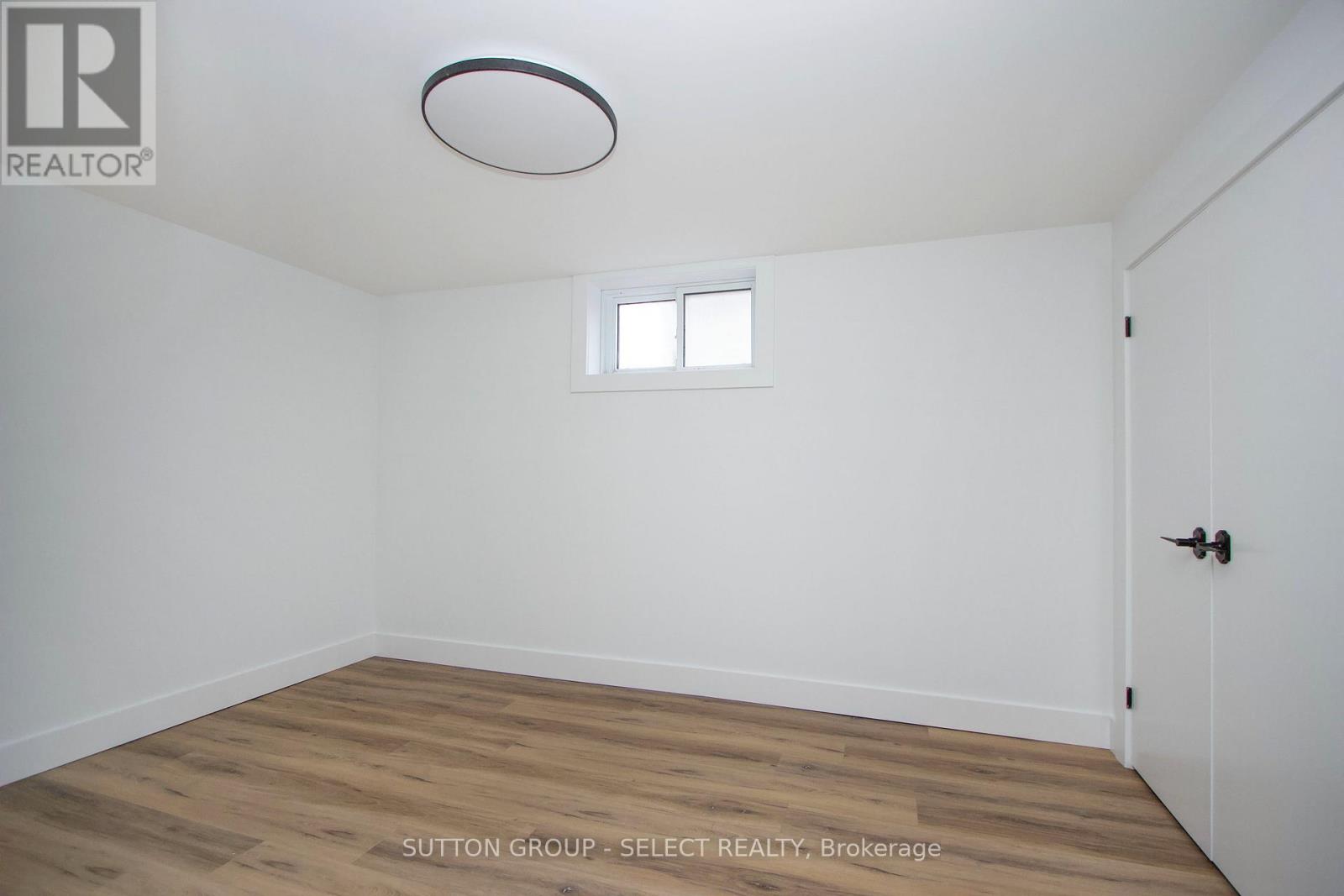541 Monteith Avenue Oshawa, Ontario L1J 1E2
$879,000
Freshly renovated large bungalow. This home has had everything redone, new gas line for the brand new gas furnace and AC. Plumbing and electrical have been updated throughout and upgraded to a 200 AMP panel. Featuring 6 bedrooms, 2 full baths and 2 kitchens perfect for an investor or multi generational home. Sitting on a quiet street in a family orientated neighbourhood you will enjoy the quick access to all amenities like the 401, Oshawa GO Station, and Oshawa Center. (id:53488)
Property Details
| MLS® Number | E10361600 |
| Property Type | Single Family |
| Community Name | Lakeview |
| AmenitiesNearBy | Park, Public Transit, Schools |
| ParkingSpaceTotal | 5 |
Building
| BathroomTotal | 2 |
| BedroomsAboveGround | 3 |
| BedroomsBelowGround | 3 |
| BedroomsTotal | 6 |
| Appliances | Dishwasher, Microwave, Range, Refrigerator, Stove |
| ArchitecturalStyle | Bungalow |
| BasementDevelopment | Finished |
| BasementType | N/a (finished) |
| ConstructionStyleAttachment | Detached |
| CoolingType | Central Air Conditioning |
| ExteriorFinish | Brick |
| FoundationType | Concrete |
| HeatingFuel | Natural Gas |
| HeatingType | Forced Air |
| StoriesTotal | 1 |
| SizeInterior | 1099.9909 - 1499.9875 Sqft |
| Type | House |
| UtilityWater | Municipal Water |
Parking
| Detached Garage |
Land
| Acreage | No |
| FenceType | Fenced Yard |
| LandAmenities | Park, Public Transit, Schools |
| Sewer | Sanitary Sewer |
| SizeDepth | 112 Ft |
| SizeFrontage | 56 Ft |
| SizeIrregular | 56 X 112 Ft |
| SizeTotalText | 56 X 112 Ft |
| ZoningDescription | R2 |
Rooms
| Level | Type | Length | Width | Dimensions |
|---|---|---|---|---|
| Lower Level | Bedroom 4 | 3.6 m | 2.9 m | 3.6 m x 2.9 m |
| Lower Level | Bedroom 5 | 3.96 m | 2.53 m | 3.96 m x 2.53 m |
| Lower Level | Utility Room | 3.87 m | 2.62 m | 3.87 m x 2.62 m |
| Lower Level | Great Room | 5.18 m | 3.05 m | 5.18 m x 3.05 m |
| Main Level | Living Room | 4.88 m | 3.05 m | 4.88 m x 3.05 m |
| Main Level | Kitchen | 5.6 m | 3.05 m | 5.6 m x 3.05 m |
| Main Level | Primary Bedroom | 3.96 m | 3.13 m | 3.96 m x 3.13 m |
| Main Level | Bedroom 2 | 3.96 m | 2.83 m | 3.96 m x 2.83 m |
| Main Level | Bedroom 3 | 2.44 m | 3.05 m | 2.44 m x 3.05 m |
https://www.realtor.ca/real-estate/27607614/541-monteith-avenue-oshawa-lakeview-lakeview
Interested?
Contact us for more information
Stuart Daly
Salesperson
Contact Melanie & Shelby Pearce
Sales Representative for Royal Lepage Triland Realty, Brokerage
YOUR LONDON, ONTARIO REALTOR®

Melanie Pearce
Phone: 226-268-9880
You can rely on us to be a realtor who will advocate for you and strive to get you what you want. Reach out to us today- We're excited to hear from you!

Shelby Pearce
Phone: 519-639-0228
CALL . TEXT . EMAIL
MELANIE PEARCE
Sales Representative for Royal Lepage Triland Realty, Brokerage
© 2023 Melanie Pearce- All rights reserved | Made with ❤️ by Jet Branding


































