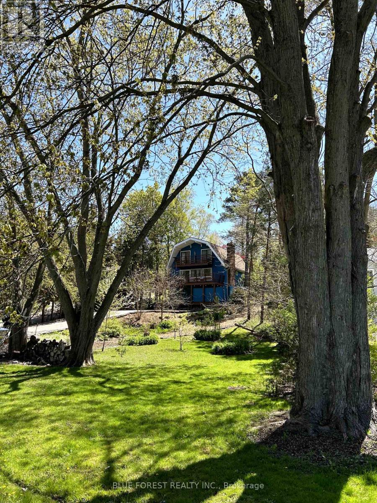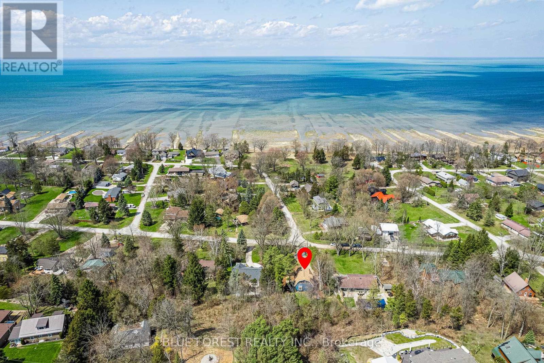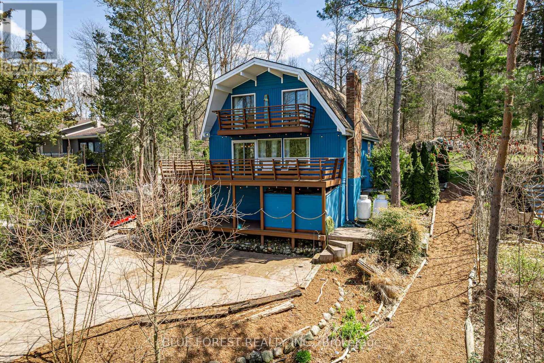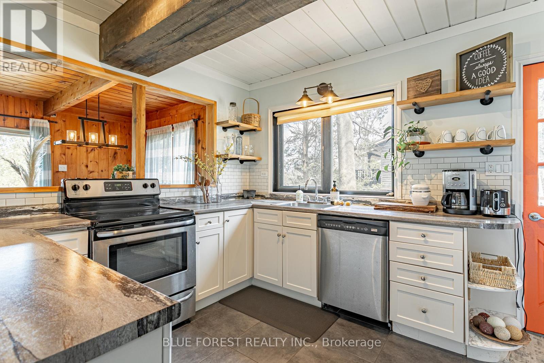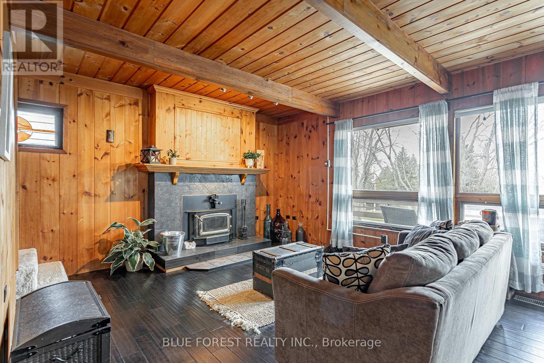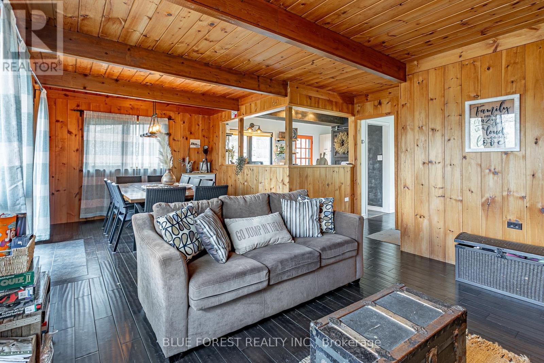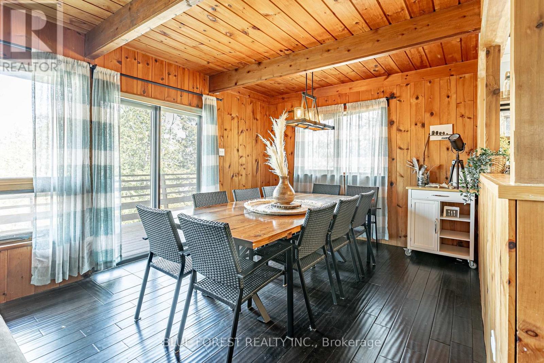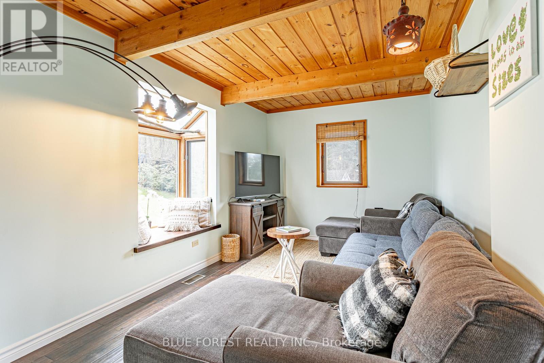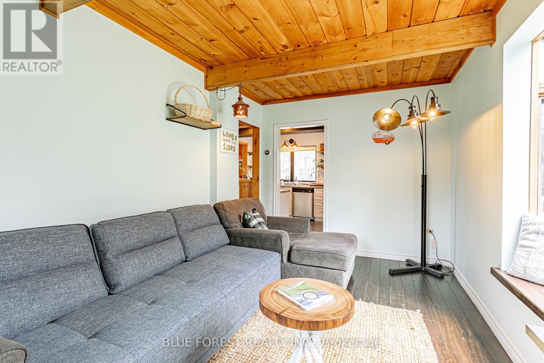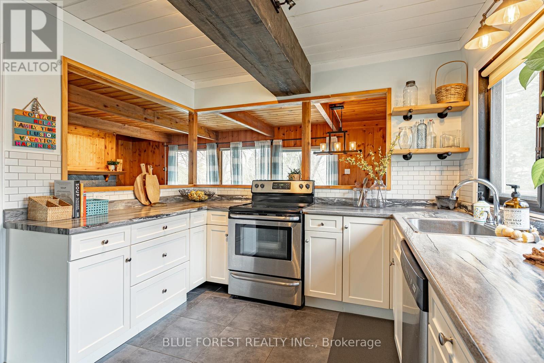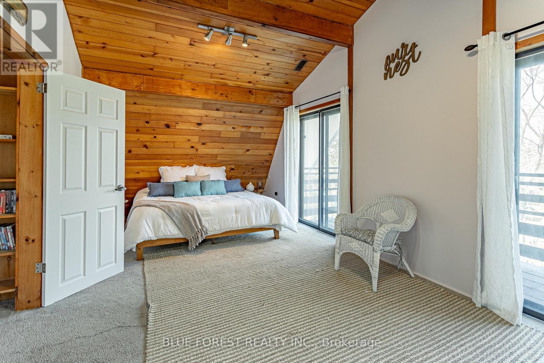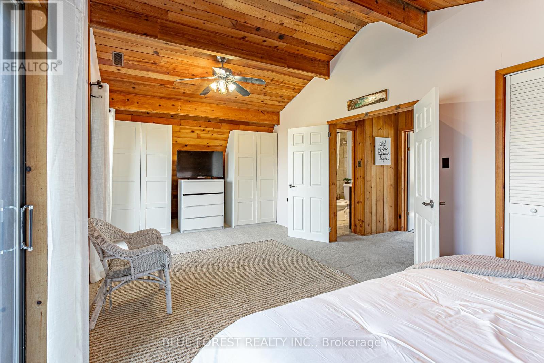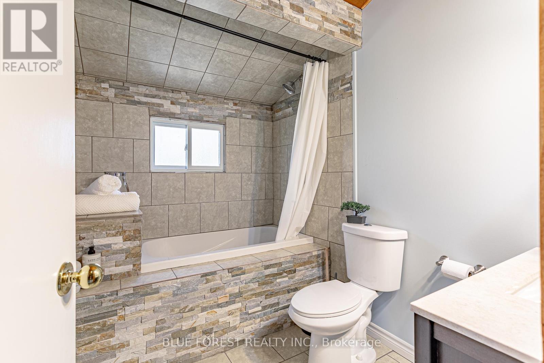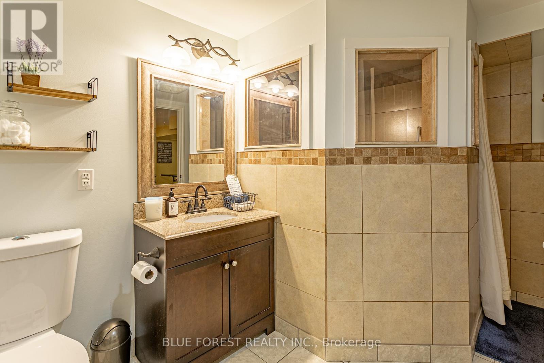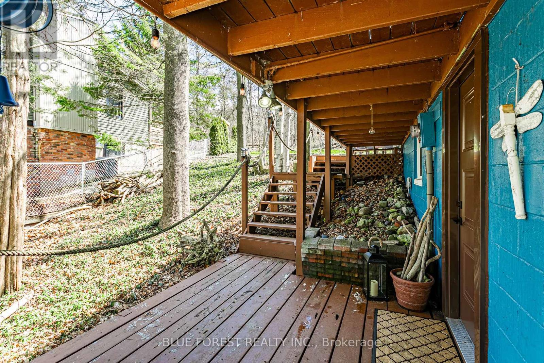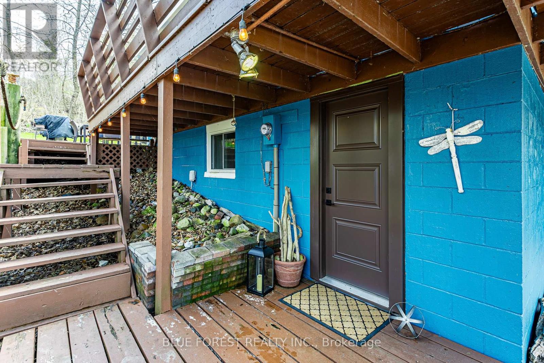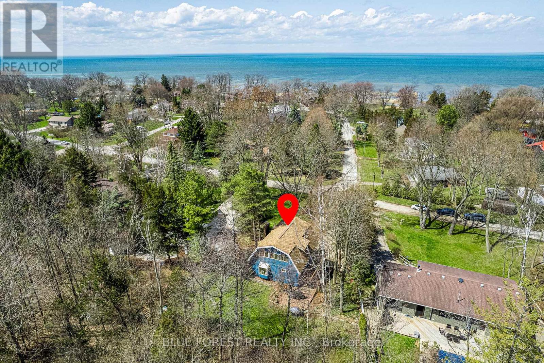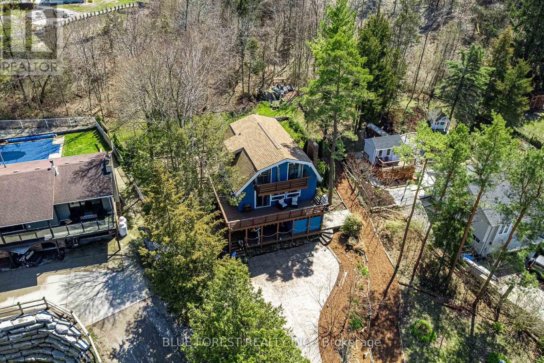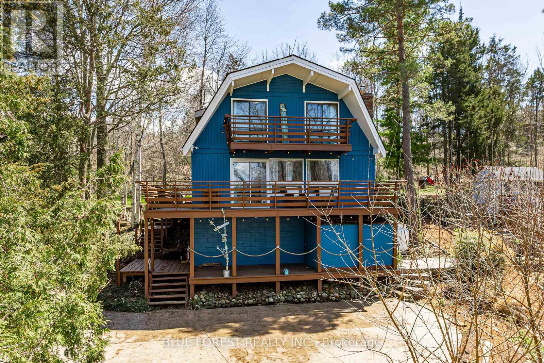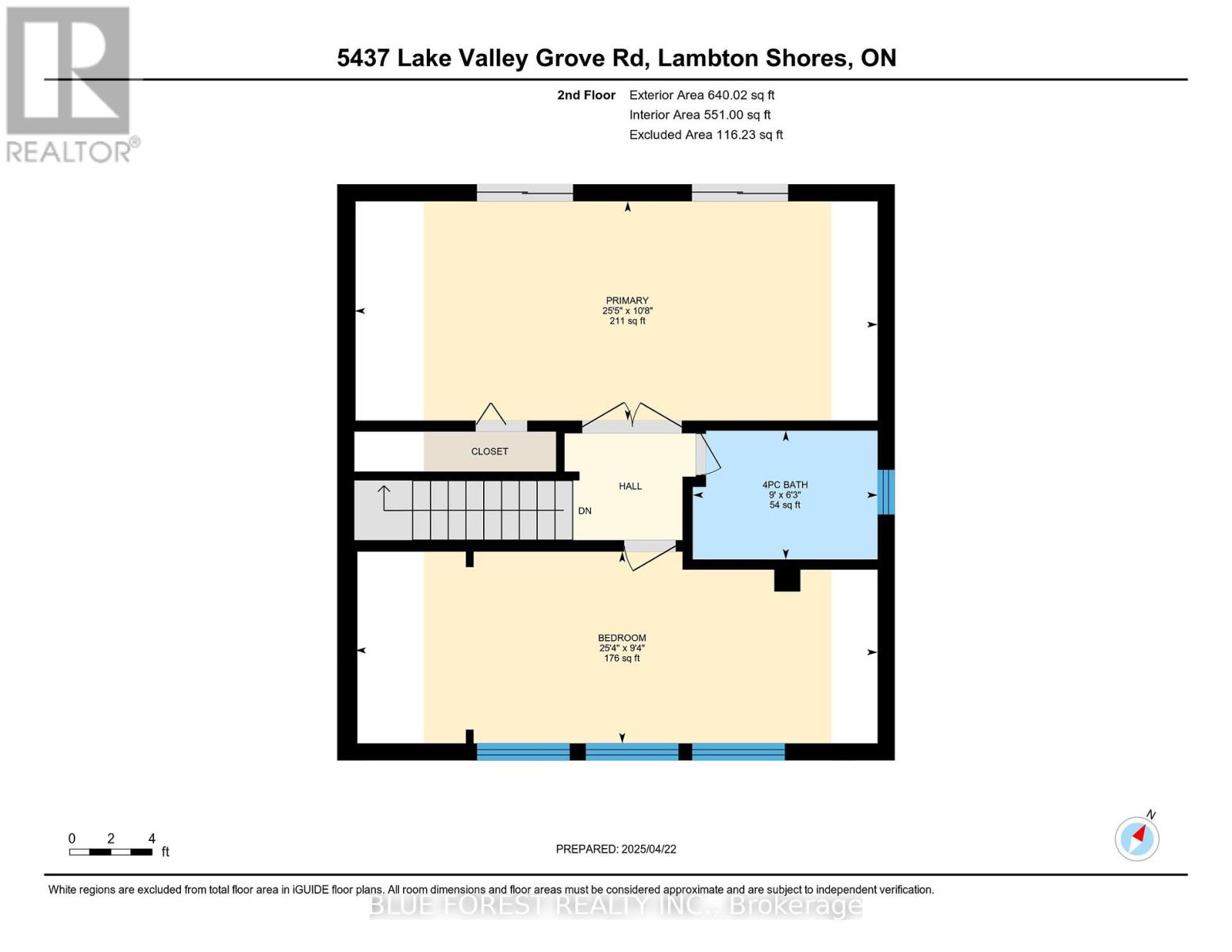5437 Lake Valley Grove Road Lambton Shores, Ontario N0N 1J7
$599,900
Your Lakeside Lifestyle Starts HereThe warm weather is calling and so is the beach!Welcome to Lake Valley Grove, where nature, privacy, and community come together to create the perfect year-round retreat. Just a short walk to the shores ofLake Huron, with exclusive beach access for residents, this charming home offers the peace and serenity youve been dreaming of.Nestled on a hilltop and surrounded by mature trees, youll enjoy watching breathtaking sunsets from your private balcony off the primary bedroom. Whether you're sipping your morning coffee or winding down after a day at the beach, this home makes every moment feel like a getaway.Step inside to discover a thoughtfully designed space featuring; 2 full baths and flexible 2-bedroom layout with the potential to convert to 3 bedrooms. A warm and inviting main floor with a cozy wood-burning stove, ideal for family gatherings. A walk-out lower level complete with a games room, bathroom, and laundry. A main floor den or office perfect for remote work with fibre optic internetOutdoors, the possibilities are endless. From hosting backyard BBQs to relaxing under the stars, the private yard and ample parking make this property perfect for family and friends to gather. The recently installed stamped concrete driveway and patio pads are ready for your swim spa or outdoor living space.Enjoy peace of mind with recent upgrades including a 2019 furnace and AC, newer roof, and septic service in 2025. Plus, with year-round road access and a school bus stop nearby, this home is ideal as a vacation property or your full-time residence.Located just 10 minutes from Ipperwash and 25 minutes to Grand Bend, your lakeside lifestyle is closer than you think.Bonus: Move-in ready with potential to purchase fully furnished! Don't miss this rare opportunity. (id:53488)
Property Details
| MLS® Number | X12124972 |
| Property Type | Single Family |
| Community Name | Lambton Shores |
| Features | Wooded Area |
| Parking Space Total | 10 |
| View Type | Lake View |
Building
| Bathroom Total | 2 |
| Bedrooms Above Ground | 2 |
| Bedrooms Total | 2 |
| Age | 31 To 50 Years |
| Amenities | Fireplace(s) |
| Appliances | Water Heater, Stove, Window Coverings, Refrigerator |
| Basement Development | Finished |
| Basement Features | Walk Out |
| Basement Type | N/a (finished) |
| Construction Style Attachment | Detached |
| Cooling Type | Central Air Conditioning |
| Exterior Finish | Wood |
| Fireplace Present | Yes |
| Fireplace Total | 2 |
| Foundation Type | Block |
| Heating Fuel | Propane |
| Heating Type | Forced Air |
| Stories Total | 2 |
| Size Interior | 1,500 - 2,000 Ft2 |
| Type | House |
| Utility Water | Municipal Water |
Parking
| No Garage |
Land
| Acreage | No |
| Landscape Features | Landscaped |
| Sewer | Septic System |
| Size Depth | 187 Ft ,6 In |
| Size Frontage | 85 Ft |
| Size Irregular | 85 X 187.5 Ft |
| Size Total Text | 85 X 187.5 Ft |
| Zoning Description | R6 |
Rooms
| Level | Type | Length | Width | Dimensions |
|---|---|---|---|---|
| Second Level | Bedroom | 7.73 m | 2.84 m | 7.73 m x 2.84 m |
| Second Level | Bedroom | 7.74 m | 3.25 m | 7.74 m x 3.25 m |
| Second Level | Bathroom | 2.74 m | 1.91 m | 2.74 m x 1.91 m |
| Main Level | Dining Room | 3.22 m | 3.32 m | 3.22 m x 3.32 m |
| Main Level | Family Room | 4.67 m | 5.07 m | 4.67 m x 5.07 m |
| Main Level | Kitchen | 3.04 m | 4.61 m | 3.04 m x 4.61 m |
| Main Level | Living Room | 4.67 m | 2.83 m | 4.67 m x 2.83 m |
| Ground Level | Utility Room | 3.94 m | 2.6 m | 3.94 m x 2.6 m |
| Ground Level | Bathroom | 3.66 m | 2.56 m | 3.66 m x 2.56 m |
| Ground Level | Recreational, Games Room | 7.39 m | 4.77 m | 7.39 m x 4.77 m |
| Ground Level | Other | 1.68 m | 1.03 m | 1.68 m x 1.03 m |
Contact Us
Contact us for more information

Michelle O'brien
Broker
(519) 615-1178
michelleobrien.ca/
www.facebook.com/michelleobrienbroker/
www.linkedin.com/in/michelle-o-brien-769b55286/
931 Oxford Street East
London, Ontario N5Y 3K1
(519) 649-1888
(519) 649-1888
www.soldbyblue.ca/

Mike Murray
Salesperson
931 Oxford Street East
London, Ontario N5Y 3K1
(519) 649-1888
(519) 649-1888
www.soldbyblue.ca/
Contact Melanie & Shelby Pearce
Sales Representative for Royal Lepage Triland Realty, Brokerage
YOUR LONDON, ONTARIO REALTOR®

Melanie Pearce
Phone: 226-268-9880
You can rely on us to be a realtor who will advocate for you and strive to get you what you want. Reach out to us today- We're excited to hear from you!

Shelby Pearce
Phone: 519-639-0228
CALL . TEXT . EMAIL
Important Links
MELANIE PEARCE
Sales Representative for Royal Lepage Triland Realty, Brokerage
© 2023 Melanie Pearce- All rights reserved | Made with ❤️ by Jet Branding
