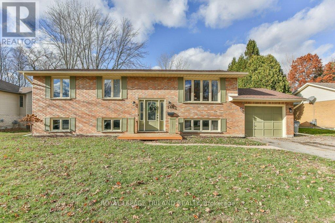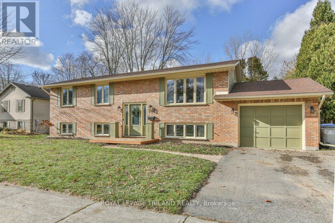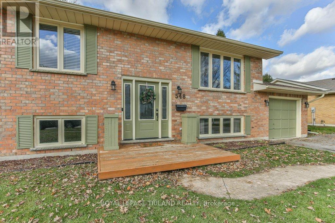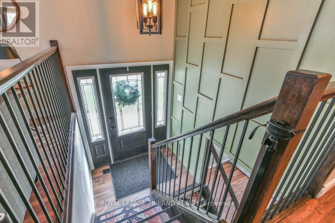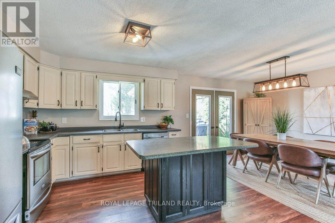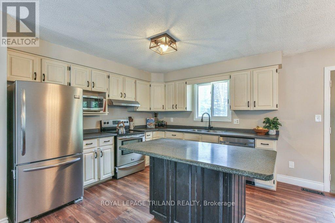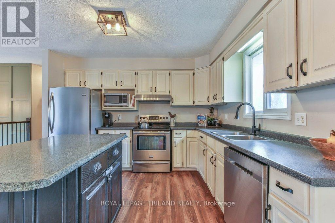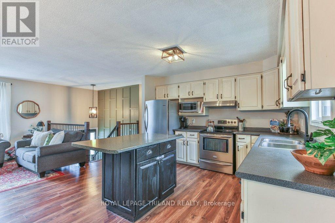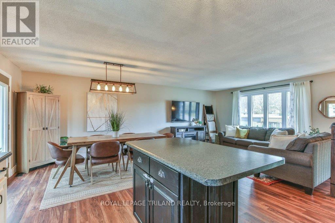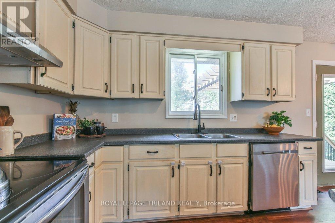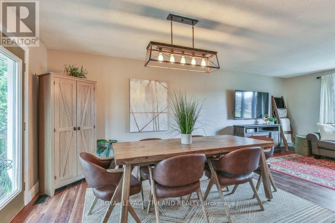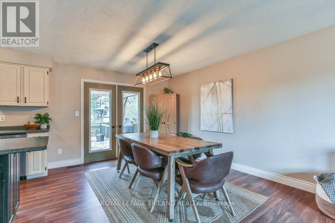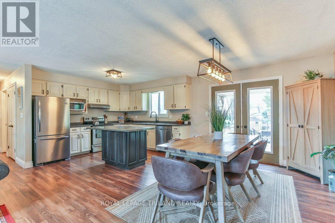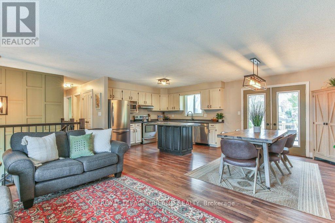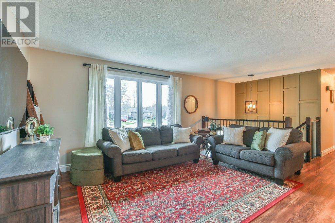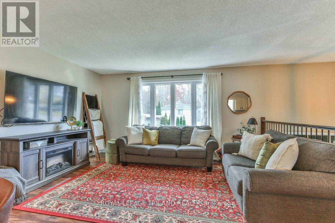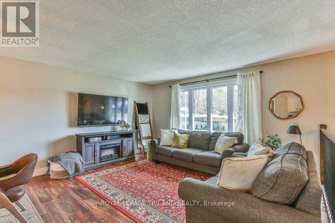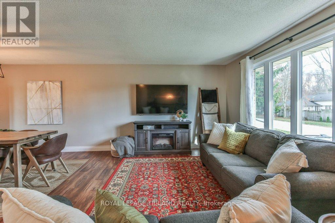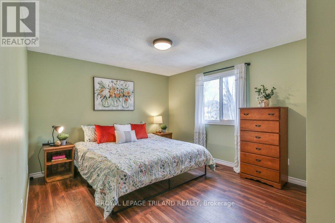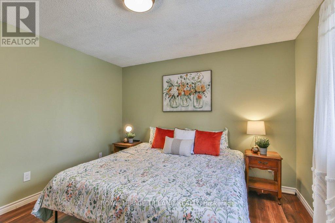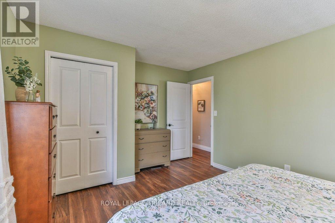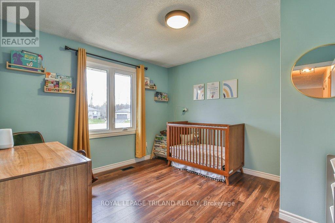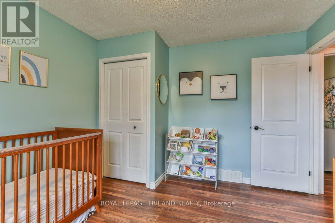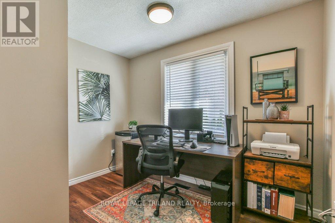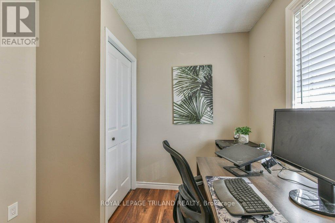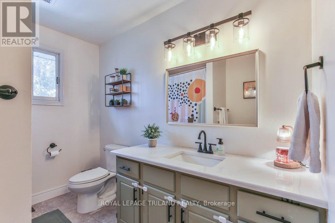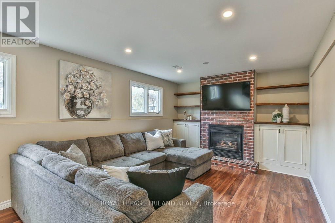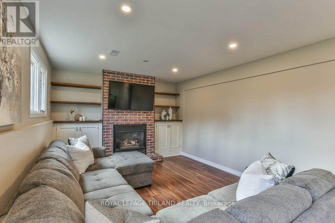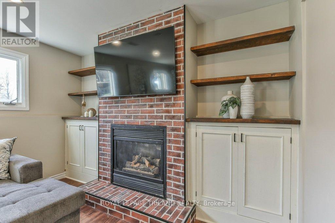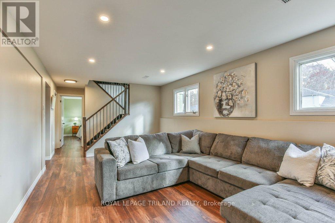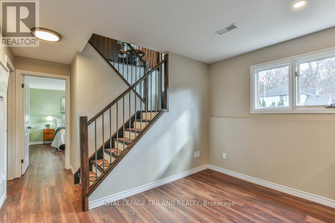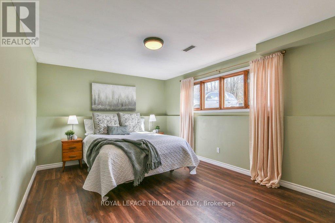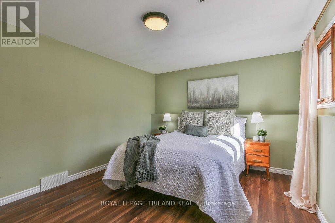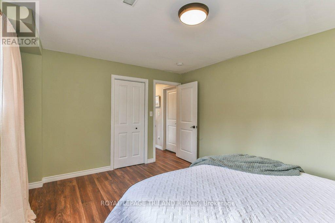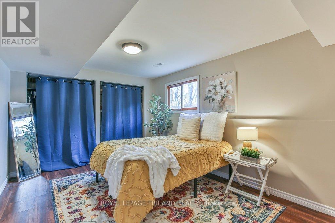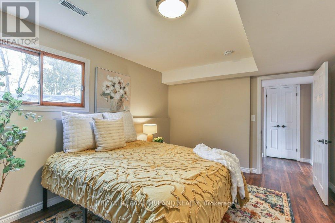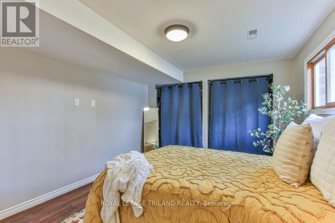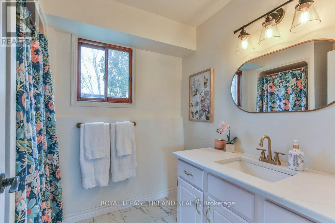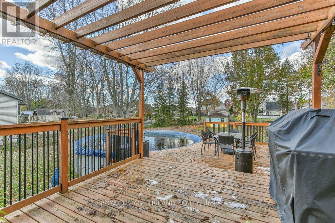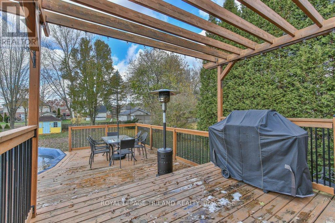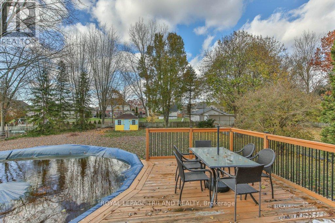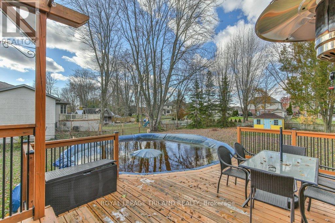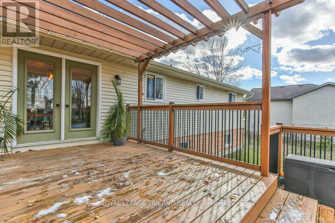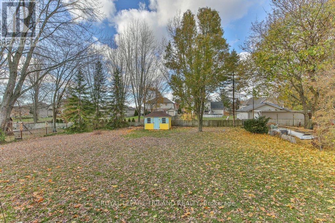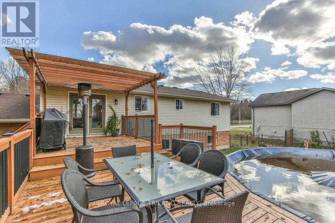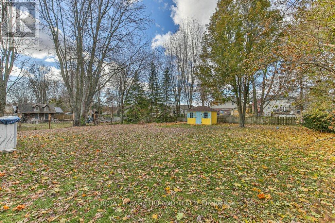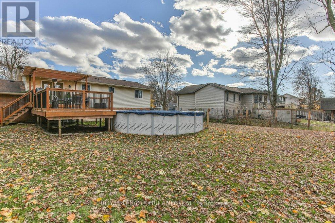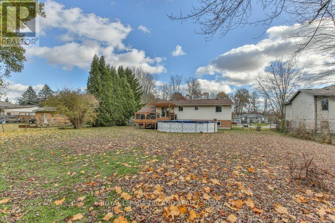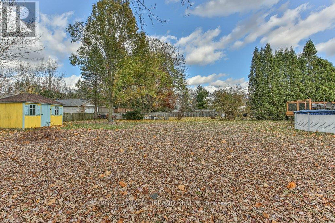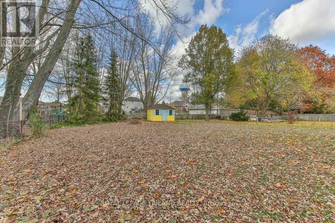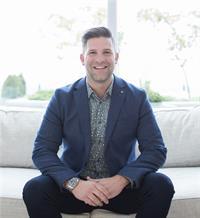548 Pamela Drive Strathroy-Caradoc, Ontario N0L 1W0
$699,900
Welcome to one of Mount Brydges' most sought-after neighbourhoods! This charming raised ranch sits on a private, fully fenced 87 by 164 lot and is ready to welcome its next owners. Perfectly designed for family living and entertaining, the backyard is a true oasis featuring a two-tiered deck and a 2022 above-ground pool - ideal for summer days and cozy evenings alike. Inside, the open-concept main floor flows seamlessly from a spacious living room to a bright kitchen with a functional island, and a dining area with French doors that open onto the upper deck. Three generously sized bedrooms and a 4-piece bathroom complete this level, creating a warm and comfortable space for a growing family. The lower level offers even more living space, including a recreation room with a gas fireplace and built-in shelving-perfect for movie nights or game days-plus two additional bedrooms and a 3-piece bathroom. The utility room includes laundry, storage, and walk-up access to the one-car garage, adding convenience to everyday living. Practical updates include roof shingles replaced in 2020, Air Conditioner 2022 and shed shingles in 2025. The driveway provides ample parking for up to four vehicles. Mount Brydges offers the charm of small-town living with the convenience of a short drive to London. With a welcoming community and a neighbourhood that feels like home, this property isn't just a house - it's a lifestyle. (id:53488)
Property Details
| MLS® Number | X12547796 |
| Property Type | Single Family |
| Community Name | Mount Brydges |
| Amenities Near By | Park, Schools |
| Community Features | Community Centre |
| Equipment Type | Water Heater |
| Features | Sump Pump |
| Parking Space Total | 5 |
| Pool Type | Above Ground Pool |
| Rental Equipment Type | Water Heater |
Building
| Bathroom Total | 2 |
| Bedrooms Above Ground | 2 |
| Bedrooms Below Ground | 2 |
| Bedrooms Total | 4 |
| Age | 31 To 50 Years |
| Amenities | Fireplace(s) |
| Appliances | Blinds, Dishwasher, Dryer, Stove, Washer, Window Coverings, Refrigerator |
| Architectural Style | Raised Bungalow |
| Basement Development | Finished |
| Basement Type | Full (finished) |
| Construction Style Attachment | Detached |
| Cooling Type | Central Air Conditioning |
| Exterior Finish | Brick, Vinyl Siding |
| Fireplace Present | Yes |
| Fireplace Total | 1 |
| Foundation Type | Concrete |
| Heating Fuel | Natural Gas |
| Heating Type | Forced Air |
| Stories Total | 1 |
| Size Interior | 700 - 1,100 Ft2 |
| Type | House |
| Utility Water | Municipal Water |
Parking
| Attached Garage | |
| Garage |
Land
| Acreage | No |
| Land Amenities | Park, Schools |
| Sewer | Septic System |
| Size Depth | 164 Ft ,6 In |
| Size Frontage | 81 Ft ,2 In |
| Size Irregular | 81.2 X 164.5 Ft ; 164.48ft X 87.18ft X 164.48ft X 87.18ft |
| Size Total Text | 81.2 X 164.5 Ft ; 164.48ft X 87.18ft X 164.48ft X 87.18ft|under 1/2 Acre |
| Zoning Description | R1 |
Rooms
| Level | Type | Length | Width | Dimensions |
|---|---|---|---|---|
| Basement | Laundry Room | 3.35 m | 2.71 m | 3.35 m x 2.71 m |
| Basement | Recreational, Games Room | 3.38 m | 6.45 m | 3.38 m x 6.45 m |
| Basement | Utility Room | 3.35 m | 2.86 m | 3.35 m x 2.86 m |
| Basement | Bathroom | 1.85 m | 2.42 m | 1.85 m x 2.42 m |
| Basement | Bedroom | 3.33 m | 4.41 m | 3.33 m x 4.41 m |
| Basement | Bedroom | 3.3 m | 4.38 m | 3.3 m x 4.38 m |
| Main Level | Bathroom | 3.45 m | 2.03 m | 3.45 m x 2.03 m |
| Main Level | Bedroom | 3.46 m | 4.35 m | 3.46 m x 4.35 m |
| Main Level | Dining Room | 3.52 m | 3.31 m | 3.52 m x 3.31 m |
| Main Level | Kitchen | 3.51 m | 3.19 m | 3.51 m x 3.19 m |
| Main Level | Living Room | 3.59 m | 4.56 m | 3.59 m x 4.56 m |
| Main Level | Office | 2.44 m | 3.11 m | 2.44 m x 3.11 m |
| Main Level | Primary Bedroom | 3.46 m | 3.28 m | 3.46 m x 3.28 m |
Contact Us
Contact us for more information
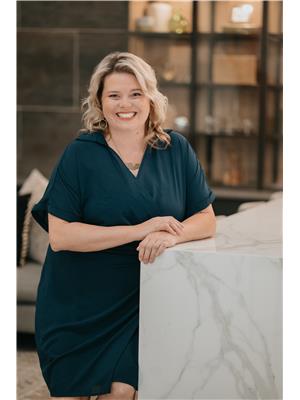
Lindsay Reid
Broker
(519) 854-0786
www.lindsayreid.ca/
www.facebook.com/LindsayNadeauReidTeam
www.linkedin.com/in/lindsaynreid/
(519) 672-9880
Contact Melanie & Shelby Pearce
Sales Representative for Royal Lepage Triland Realty, Brokerage
YOUR LONDON, ONTARIO REALTOR®

Melanie Pearce
Phone: 226-268-9880
You can rely on us to be a realtor who will advocate for you and strive to get you what you want. Reach out to us today- We're excited to hear from you!

Shelby Pearce
Phone: 519-639-0228
CALL . TEXT . EMAIL
Important Links
MELANIE PEARCE
Sales Representative for Royal Lepage Triland Realty, Brokerage
© 2023 Melanie Pearce- All rights reserved | Made with ❤️ by Jet Branding
