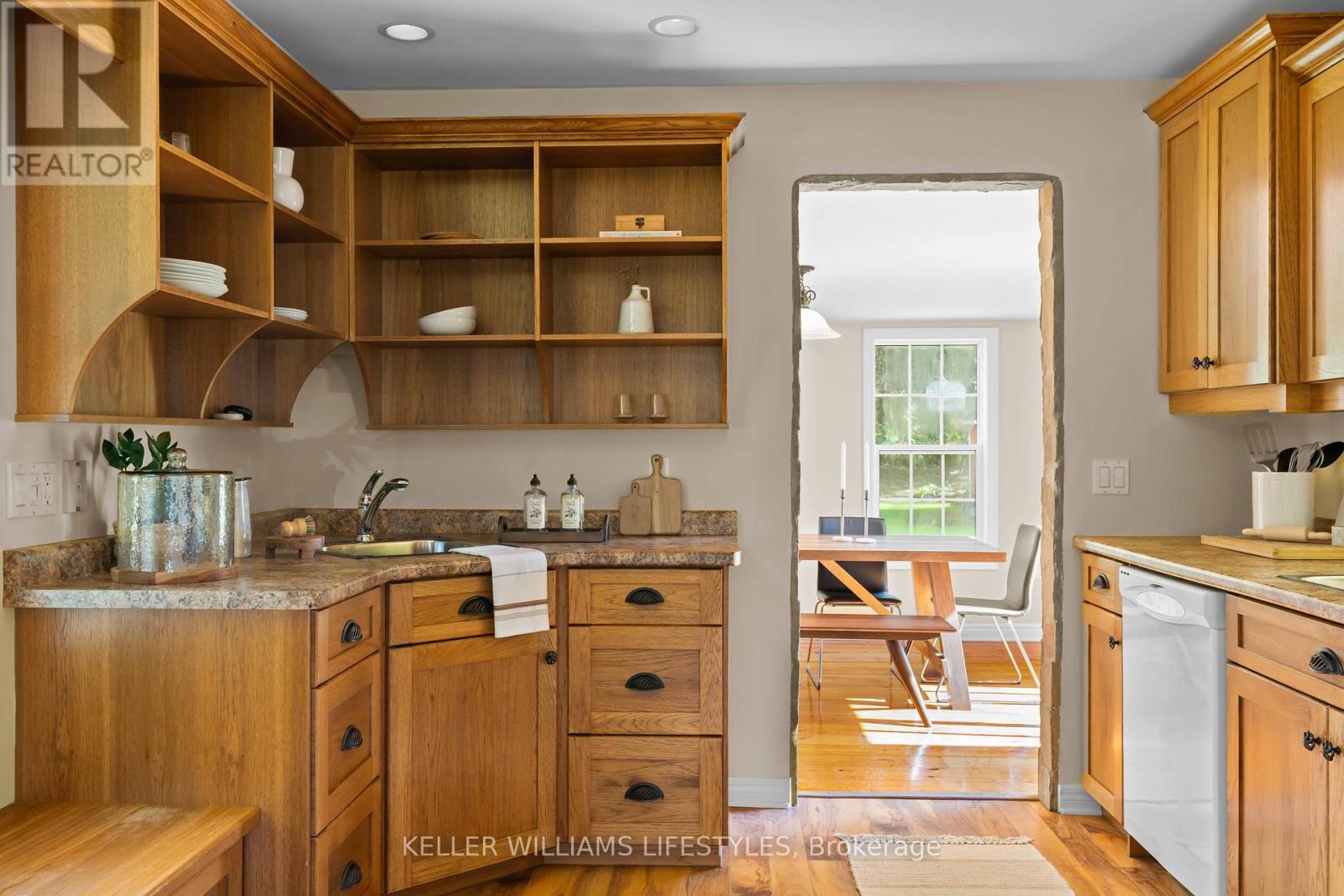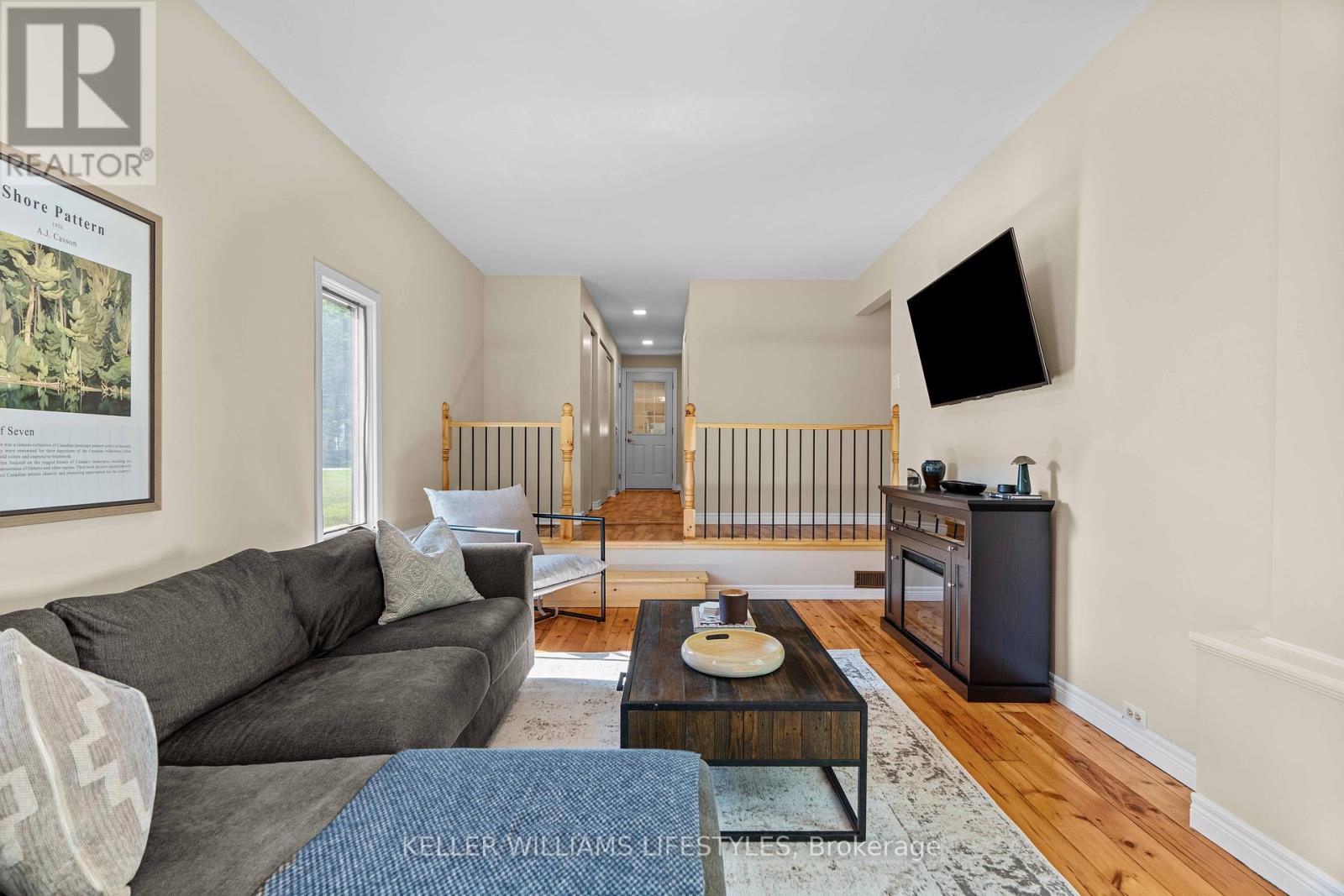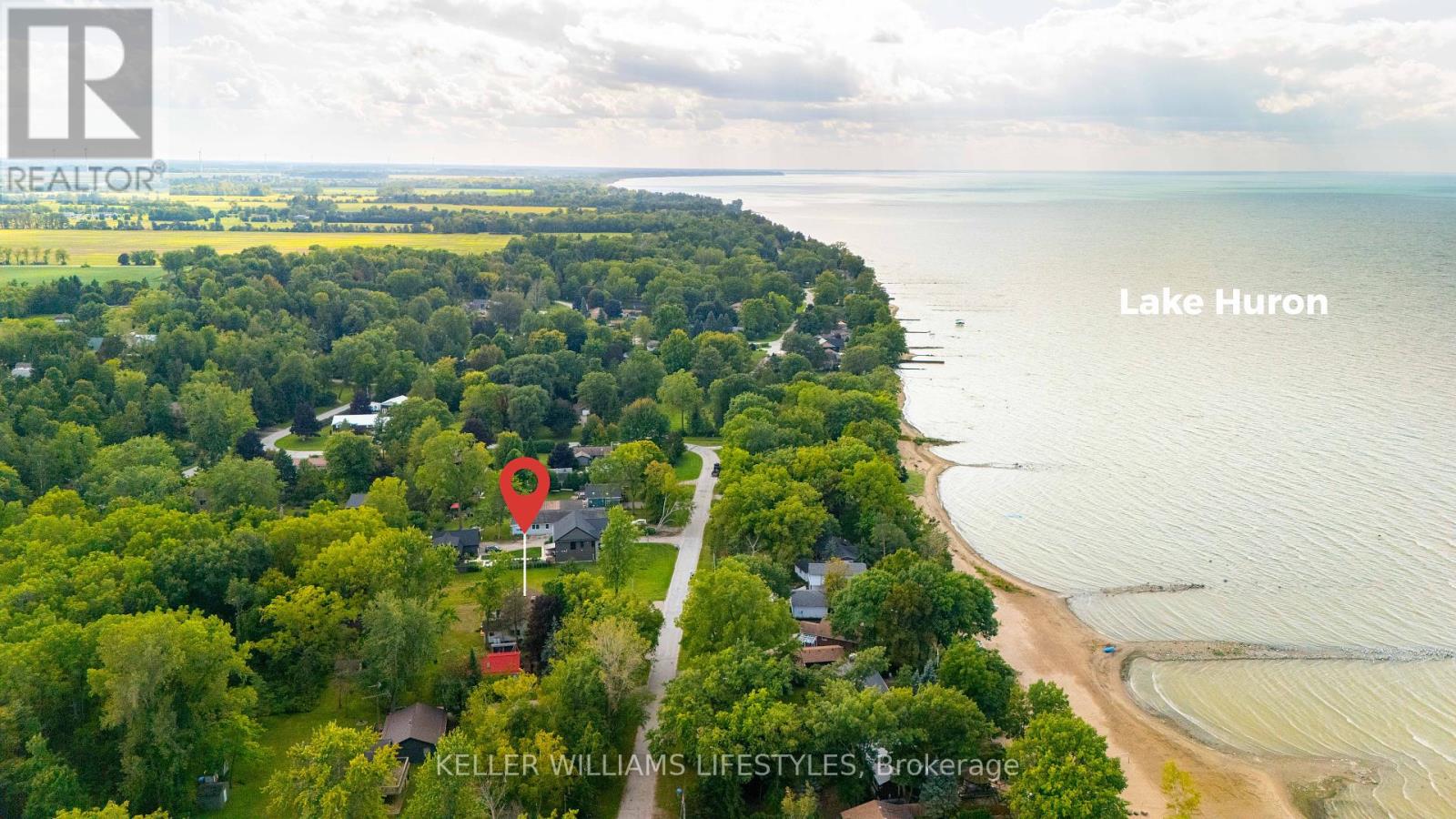5481 Beach Street Lambton Shores, Ontario N0N 1J7
$649,900
Welcome to this beautiful 3-bedroom, 2-bathroom home nestled in the desirable lakeside community of Lake Valley Grove. Located directly across the street from the sparkling shores of Lake Huron and just steps from beach access, this property offers the ideal setting for relaxed lakeside living. Inside, the home is filled with natural light thanks to large windows that not only brighten the space but also provide charming glimpses of the lake. The open layout is perfect for both everyday living and entertaining. Outside, the spacious backyard is surrounded by mature trees, offering plenty of privacy, and includes a cozy back patio perfect for summer BBQs or quiet mornings. Theres also a 2-storey barn, providing ample storage or a great workshop space. With its perfect blend of nature, convenience, and charm, this home is a rare find for anyone looking to enjoy life by the lake! (id:53488)
Property Details
| MLS® Number | X9343271 |
| Property Type | Single Family |
| Community Name | Lambton Shores |
| Parking Space Total | 3 |
Building
| Bathroom Total | 2 |
| Bedrooms Above Ground | 3 |
| Bedrooms Total | 3 |
| Appliances | Dishwasher, Dryer, Refrigerator, Stove, Washer |
| Architectural Style | Bungalow |
| Basement Type | Crawl Space |
| Construction Style Attachment | Detached |
| Cooling Type | Central Air Conditioning |
| Exterior Finish | Aluminum Siding |
| Fireplace Present | Yes |
| Fireplace Total | 1 |
| Fireplace Type | Woodstove |
| Foundation Type | Block |
| Heating Fuel | Electric |
| Heating Type | Forced Air |
| Stories Total | 1 |
| Type | House |
| Utility Water | Municipal Water |
Parking
| Attached Garage |
Land
| Acreage | No |
| Sewer | Septic System |
| Size Depth | 204 Ft ,3 In |
| Size Frontage | 75 Ft |
| Size Irregular | 75 X 204.25 Ft |
| Size Total Text | 75 X 204.25 Ft |
| Zoning Description | R6 |
Rooms
| Level | Type | Length | Width | Dimensions |
|---|---|---|---|---|
| Main Level | Family Room | 18.7 m | 11.5 m | 18.7 m x 11.5 m |
| Main Level | Bedroom | 10 m | 10.4 m | 10 m x 10.4 m |
| Main Level | Bedroom | 14.11 m | 15.8 m | 14.11 m x 15.8 m |
| Main Level | Living Room | 11.7 m | 19.2 m | 11.7 m x 19.2 m |
| Main Level | Primary Bedroom | 13.5 m | 15.7 m | 13.5 m x 15.7 m |
| Main Level | Kitchen | 17.4 m | 10.1 m | 17.4 m x 10.1 m |
| Main Level | Dining Room | 11.3 m | 12.8 m | 11.3 m x 12.8 m |
https://www.realtor.ca/real-estate/27398735/5481-beach-street-lambton-shores-lambton-shores
Interested?
Contact us for more information

Colin Van Moorsel
Broker
(519) 438-8000
Contact Melanie & Shelby Pearce
Sales Representative for Royal Lepage Triland Realty, Brokerage
YOUR LONDON, ONTARIO REALTOR®

Melanie Pearce
Phone: 226-268-9880
You can rely on us to be a realtor who will advocate for you and strive to get you what you want. Reach out to us today- We're excited to hear from you!

Shelby Pearce
Phone: 519-639-0228
CALL . TEXT . EMAIL
MELANIE PEARCE
Sales Representative for Royal Lepage Triland Realty, Brokerage
© 2023 Melanie Pearce- All rights reserved | Made with ❤️ by Jet Branding




































