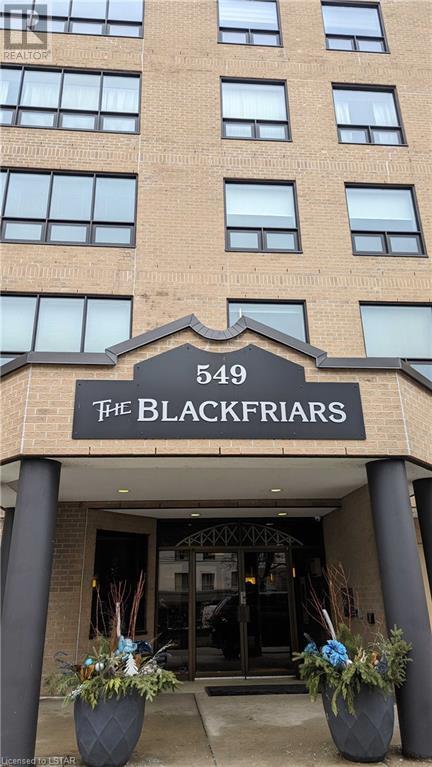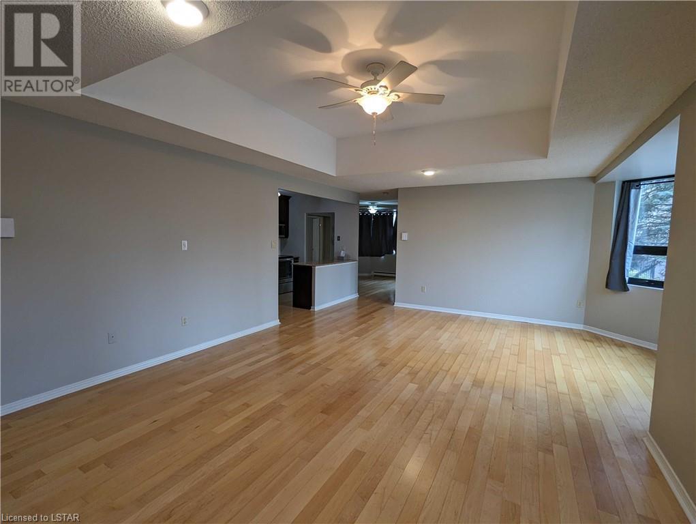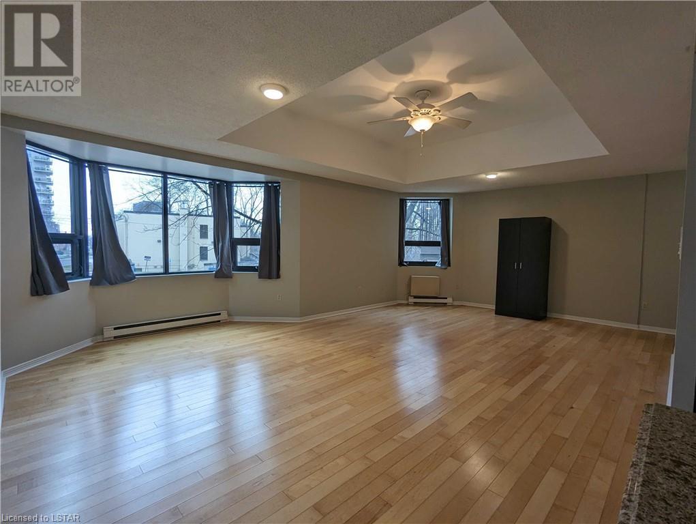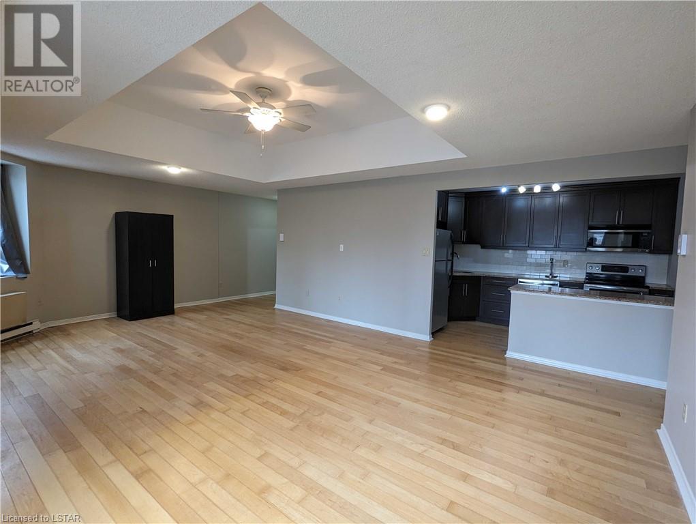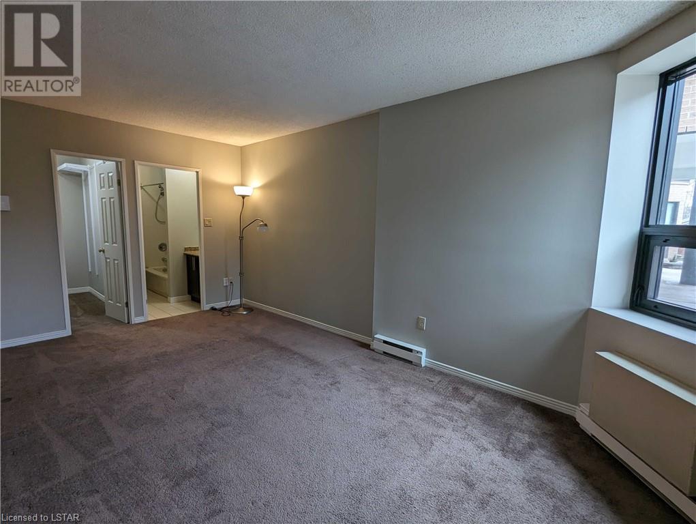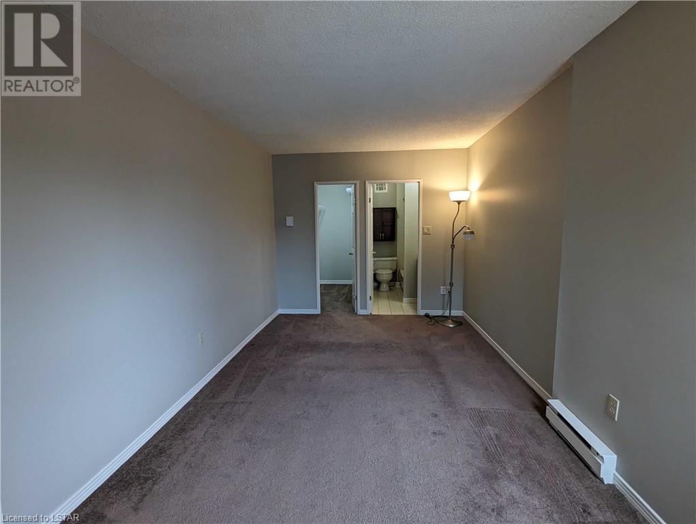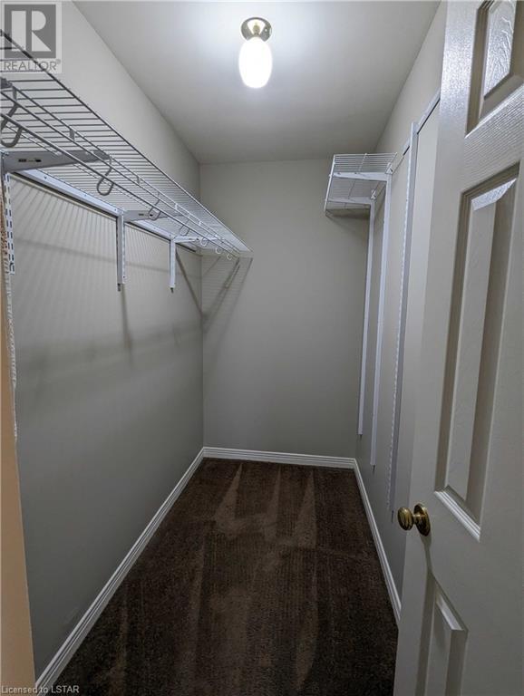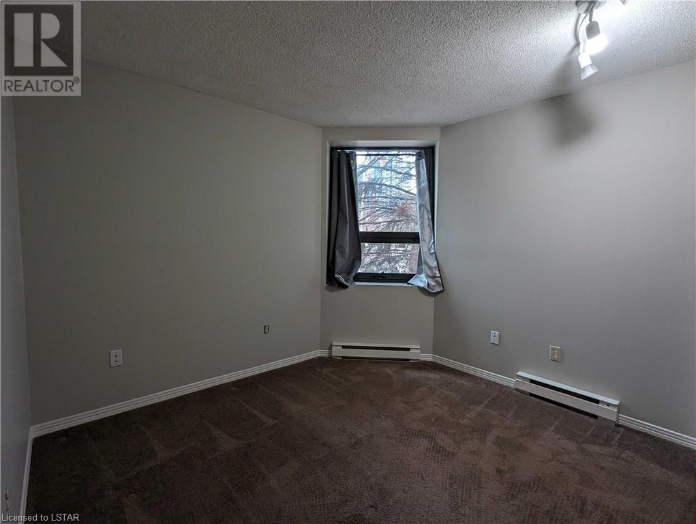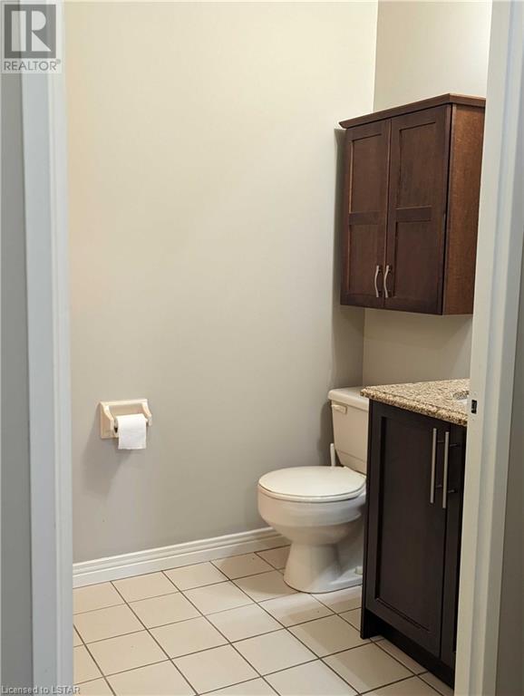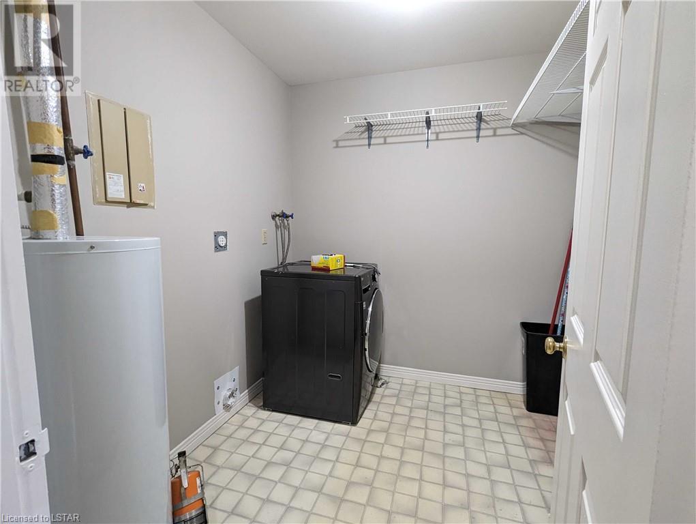549 Ridout Street N Unit# 102 London, Ontario N6A 5N5
$420,000Maintenance, Insurance, Landscaping, Property Management, Water, Parking
$602 Monthly
Maintenance, Insurance, Landscaping, Property Management, Water, Parking
$602 MonthlyWelcome to the distinctive Blackfriars Condo, where comfort and convenience seamlessly blend in a tranquil urban setting. Backing onto Harris Park, this unique ground-floor corner unit condo offers easy walking access to both the vibrant Downtown area and picturesque walking trails. This spacious unit, boasting 1200 SQFT, is designed with an open concept layout that includes 2 bedrooms, 2 bathrooms and enough space for a large living room and separate dining room or a dining room/living room combo and den. Enjoy the comfort of a maintenance-free bungalow with the added perks of condo living. Two large bay windows flood the space with natural light, while a recessed ceiling in the living room adds an element of sophistication. The home is further enhanced by recent upgrades, including all new windows in 2023, quartz countertops throughout, and a blend of hardwood floors in the main living area, cozy carpet in the bedrooms, and sleek tile in the bathrooms. The unit features a large laundry room, baseboard heaters with energy-saving smart thermostats in every room, and has been freshly painted. The thoughtful design ensures privacy, as it does not share walls with other units and benefits from extra soundproofing with an additional half floor between it and the unit above. This condo caters to pet owners with no height or weight restrictions for pets, and an on-site superintendent. Visitor parking is readily available, and the unit includes one underground parking space. Additional amenities enrich your living experience, including an exercise room, a party room with a full kitchen and bathroom, and a common back patio. This condo is celebrated for its ease of living. It's the only suite on the main floor, ensuring unparalleled privacy with the convenience of nearby mail and lobby access, perfect for those looking to avoid stairs and inclement weather. Extra parking options are available, making this condo a serene escape in the heart of the city. (id:53488)
Property Details
| MLS® Number | 40526455 |
| Property Type | Single Family |
| Amenities Near By | Park, Place Of Worship, Public Transit, Shopping |
| Communication Type | Internet Access |
| Community Features | Quiet Area |
| Features | Southern Exposure, Ravine, Backs On Greenbelt |
| Parking Space Total | 1 |
| Structure | Porch |
Building
| Bathroom Total | 2 |
| Bedrooms Above Ground | 2 |
| Bedrooms Total | 2 |
| Amenities | Exercise Centre, Party Room |
| Appliances | Dishwasher, Freezer, Microwave, Refrigerator, Stove, Hood Fan, Window Coverings |
| Basement Type | None |
| Constructed Date | 1989 |
| Construction Style Attachment | Attached |
| Cooling Type | Wall Unit |
| Exterior Finish | Brick |
| Fire Protection | Smoke Detectors |
| Fixture | Ceiling Fans |
| Heating Fuel | Electric |
| Heating Type | Baseboard Heaters |
| Stories Total | 1 |
| Size Interior | 1200 |
| Type | Apartment |
| Utility Water | Municipal Water |
Parking
| Underground | |
| Covered | |
| Visitor Parking |
Land
| Access Type | Road Access |
| Acreage | No |
| Land Amenities | Park, Place Of Worship, Public Transit, Shopping |
| Landscape Features | Landscaped |
| Sewer | Municipal Sewage System |
| Zoning Description | R10-2 |
Rooms
| Level | Type | Length | Width | Dimensions |
|---|---|---|---|---|
| Main Level | 4pc Bathroom | Measurements not available | ||
| Main Level | 3pc Bathroom | Measurements not available | ||
| Main Level | Laundry Room | 8'0'' x 7'5'' | ||
| Main Level | Dining Room | 13'2'' x 11'8'' | ||
| Main Level | Bedroom | 10'4'' x 9'4'' | ||
| Main Level | Primary Bedroom | 18'1'' x 9'5'' | ||
| Main Level | Kitchen | 11'9'' x 7'7'' | ||
| Main Level | Living Room | 22'10'' x 14'9'' |
Utilities
| Cable | Available |
| Electricity | Available |
| Telephone | Available |
https://www.realtor.ca/real-estate/26397412/549-ridout-street-n-unit-102-london
Interested?
Contact us for more information
Steven Loney
Broker of Record
(855) 764-6859
www.point59.com/
fb.com/point59realty
16 Falkirk Street Rr#3
Denfield, Ontario N0M 1P0
(519) 266-3560
www.point59.com/
Contact Melanie & Shelby Pearce
Sales Representative for Royal Lepage Triland Realty, Brokerage
YOUR LONDON, ONTARIO REALTOR®

Melanie Pearce
Phone: 226-268-9880
You can rely on us to be a realtor who will advocate for you and strive to get you what you want. Reach out to us today- We're excited to hear from you!

Shelby Pearce
Phone: 519-639-0228
CALL . TEXT . EMAIL
MELANIE PEARCE
Sales Representative for Royal Lepage Triland Realty, Brokerage
© 2023 Melanie Pearce- All rights reserved | Made with ❤️ by Jet Branding

