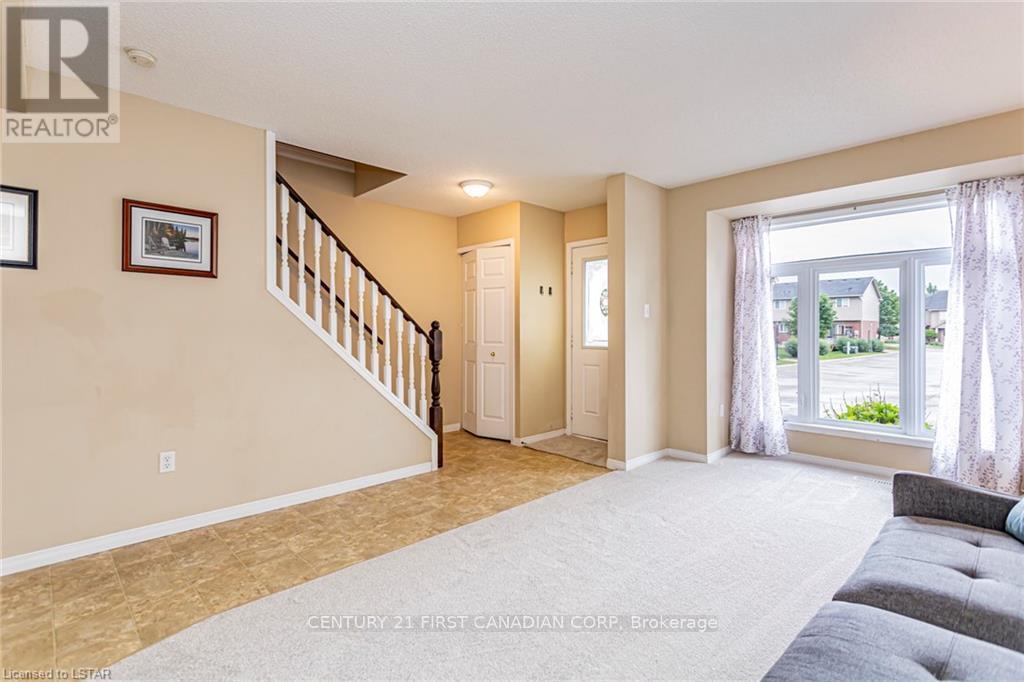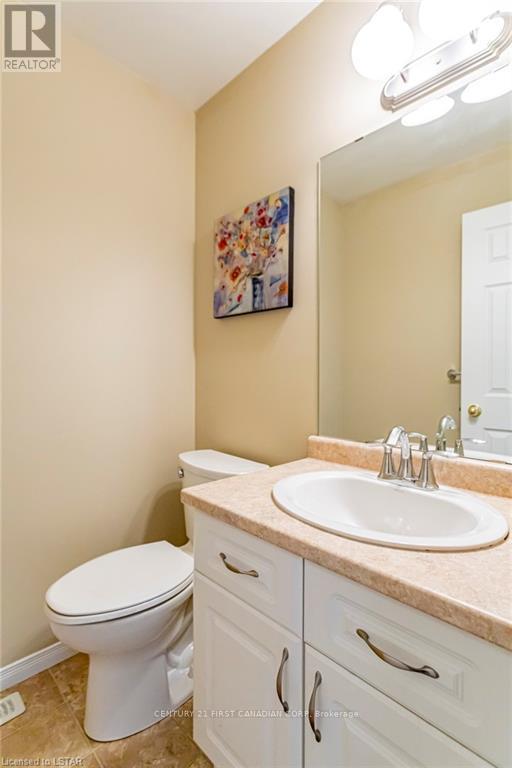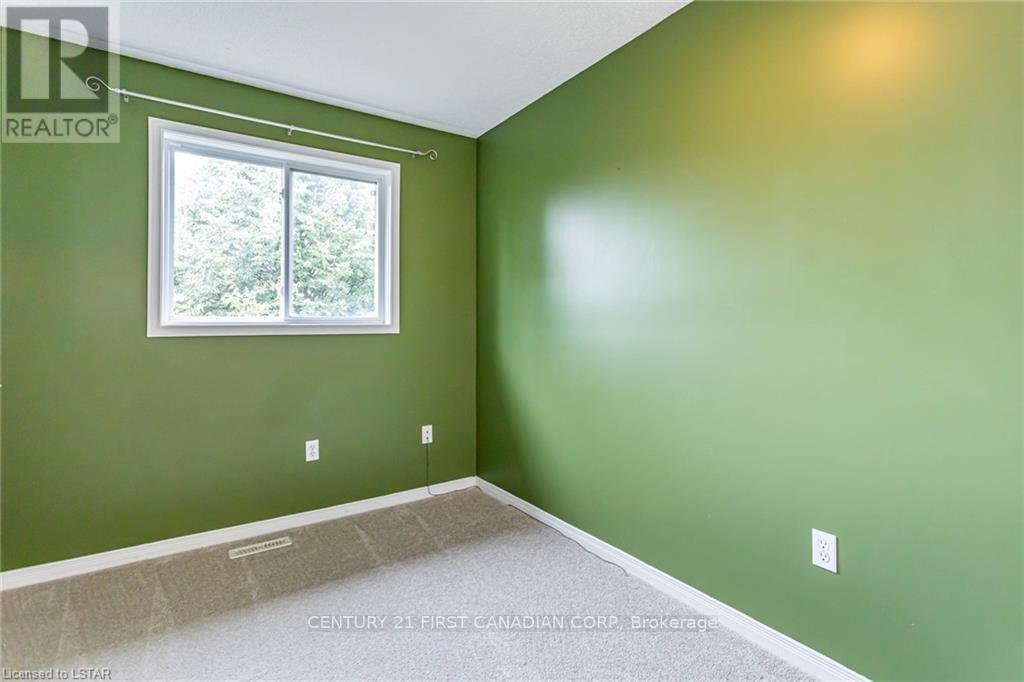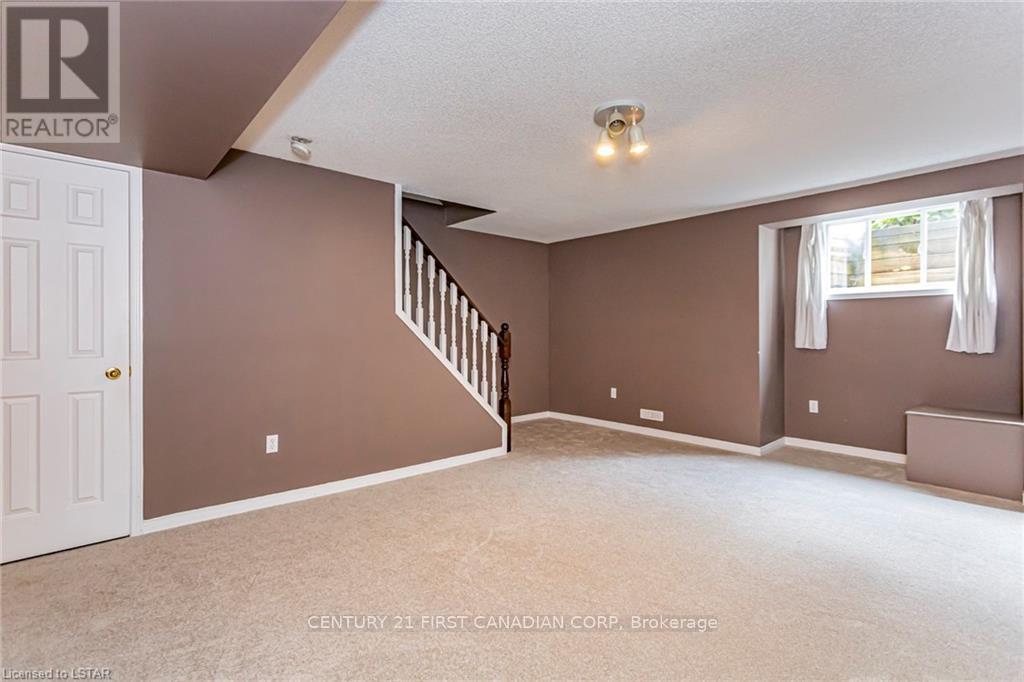55 - 1921 Father Dalton Avenue London, Ontario N5X 4S1
$534,900Maintenance, Common Area Maintenance, Parking
$308.11 Monthly
Maintenance, Common Area Maintenance, Parking
$308.11 MonthlyGREAT LOCATION!!! This charming townhome in sought-after Stoney Creek, North London, is now available for sale. Just 2 minutes from Stoney Creek School and MTC Secondary School, it offers convenience and accessibility. Meticulously maintained, it boasts a 3-level layout maximizing space. A bright living room flows into a well-equipped kitchen/dining area with new appliances and a private backyard with a deck. Upstairs features a spacious primary bedroom, 2 more bedrooms, and a sleek bathroom. The lower level offers a rec room, extra bathroom, laundry, and storage. Close to schools, YMCA, and amenities. (id:53488)
Property Details
| MLS® Number | X9251804 |
| Property Type | Single Family |
| Community Name | North C |
| AmenitiesNearBy | Public Transit, Schools, Hospital, Park |
| CommunityFeatures | Pet Restrictions, School Bus |
| EquipmentType | Water Heater |
| Features | Sump Pump |
| ParkingSpaceTotal | 1 |
| RentalEquipmentType | Water Heater |
| Structure | Deck |
Building
| BathroomTotal | 3 |
| BedroomsAboveGround | 3 |
| BedroomsTotal | 3 |
| Appliances | Water Heater, Dishwasher, Dryer, Microwave, Refrigerator, Stove, Washer |
| BasementDevelopment | Finished |
| BasementType | N/a (finished) |
| CoolingType | Central Air Conditioning |
| ExteriorFinish | Vinyl Siding, Brick |
| FireProtection | Smoke Detectors |
| FoundationType | Poured Concrete |
| HalfBathTotal | 1 |
| HeatingFuel | Natural Gas |
| HeatingType | Forced Air |
| StoriesTotal | 2 |
| SizeInterior | 1399.9886 - 1598.9864 Sqft |
| Type | Row / Townhouse |
Land
| Acreage | No |
| LandAmenities | Public Transit, Schools, Hospital, Park |
| LandscapeFeatures | Landscaped |
| ZoningDescription | R5-7/r6-5/r8-3 |
Rooms
| Level | Type | Length | Width | Dimensions |
|---|---|---|---|---|
| Second Level | Bedroom | Measurements not available | ||
| Second Level | Bedroom 2 | 4.11 m | 2.57 m | 4.11 m x 2.57 m |
| Second Level | Bedroom 3 | 3.68 m | 2.41 m | 3.68 m x 2.41 m |
| Lower Level | Family Room | 3.28 m | 5.49 m | 3.28 m x 5.49 m |
| Lower Level | Laundry Room | 4.93 m | 2.57 m | 4.93 m x 2.57 m |
| Main Level | Living Room | 5.41 m | 3.94 m | 5.41 m x 3.94 m |
| Main Level | Dining Room | 3.3 m | 2.24 m | 3.3 m x 2.24 m |
| Main Level | Kitchen | 2.82 m | 2.64 m | 2.82 m x 2.64 m |
https://www.realtor.ca/real-estate/27284318/55-1921-father-dalton-avenue-london-north-c
Interested?
Contact us for more information
Durga Prasad Aaripaka
Salesperson
Richard Salhani
Salesperson
Contact Melanie & Shelby Pearce
Sales Representative for Royal Lepage Triland Realty, Brokerage
YOUR LONDON, ONTARIO REALTOR®

Melanie Pearce
Phone: 226-268-9880
You can rely on us to be a realtor who will advocate for you and strive to get you what you want. Reach out to us today- We're excited to hear from you!

Shelby Pearce
Phone: 519-639-0228
CALL . TEXT . EMAIL
MELANIE PEARCE
Sales Representative for Royal Lepage Triland Realty, Brokerage
© 2023 Melanie Pearce- All rights reserved | Made with ❤️ by Jet Branding



































