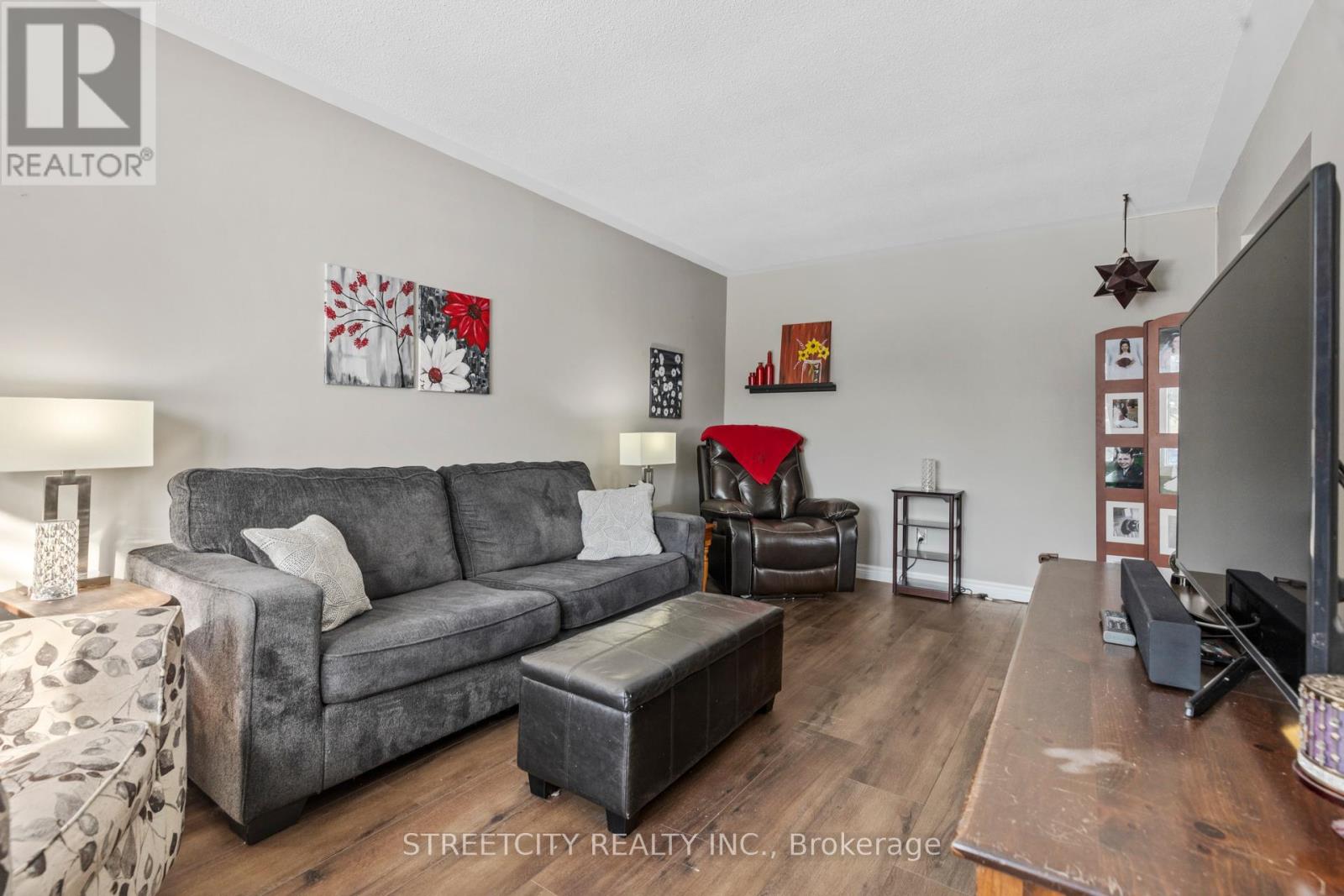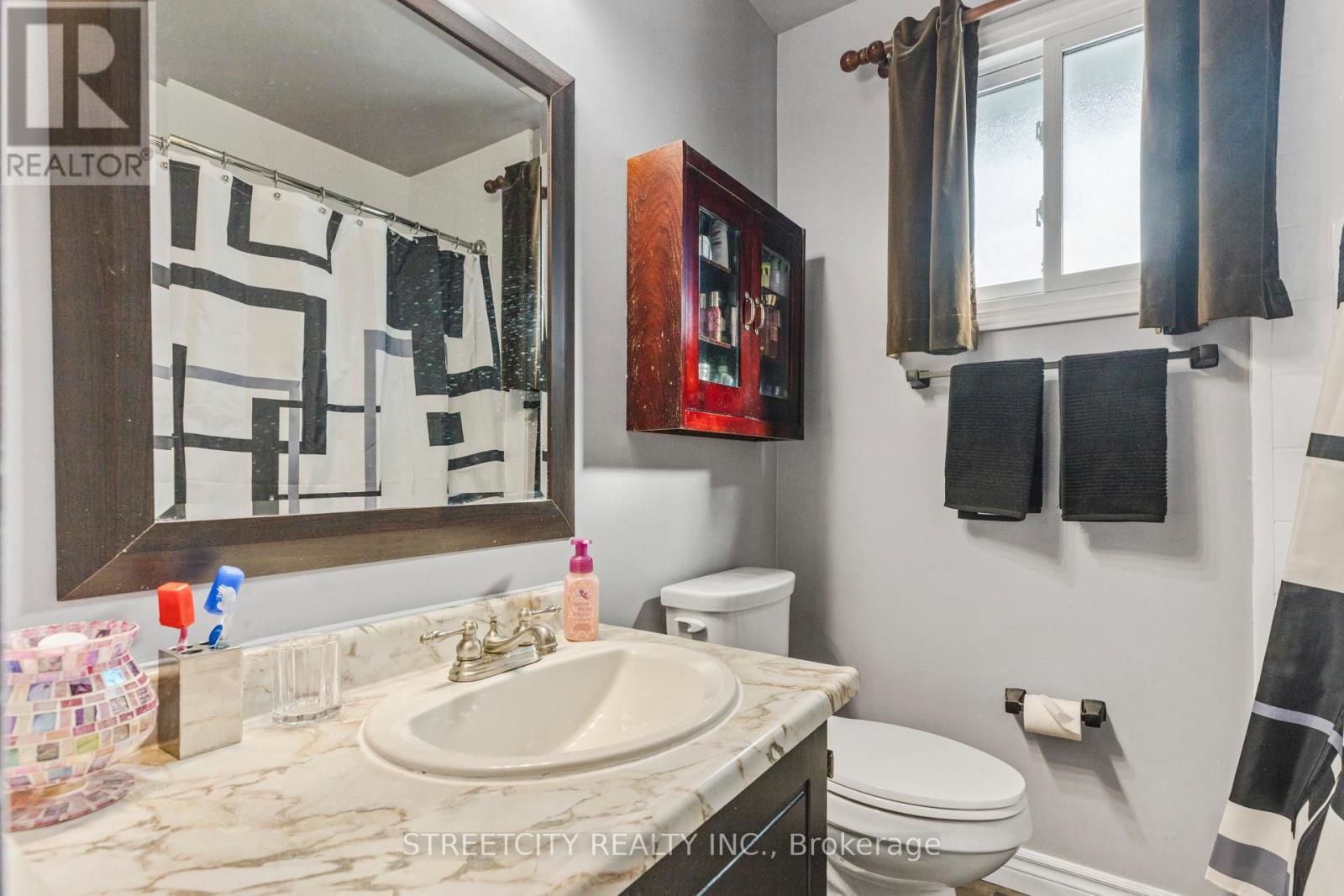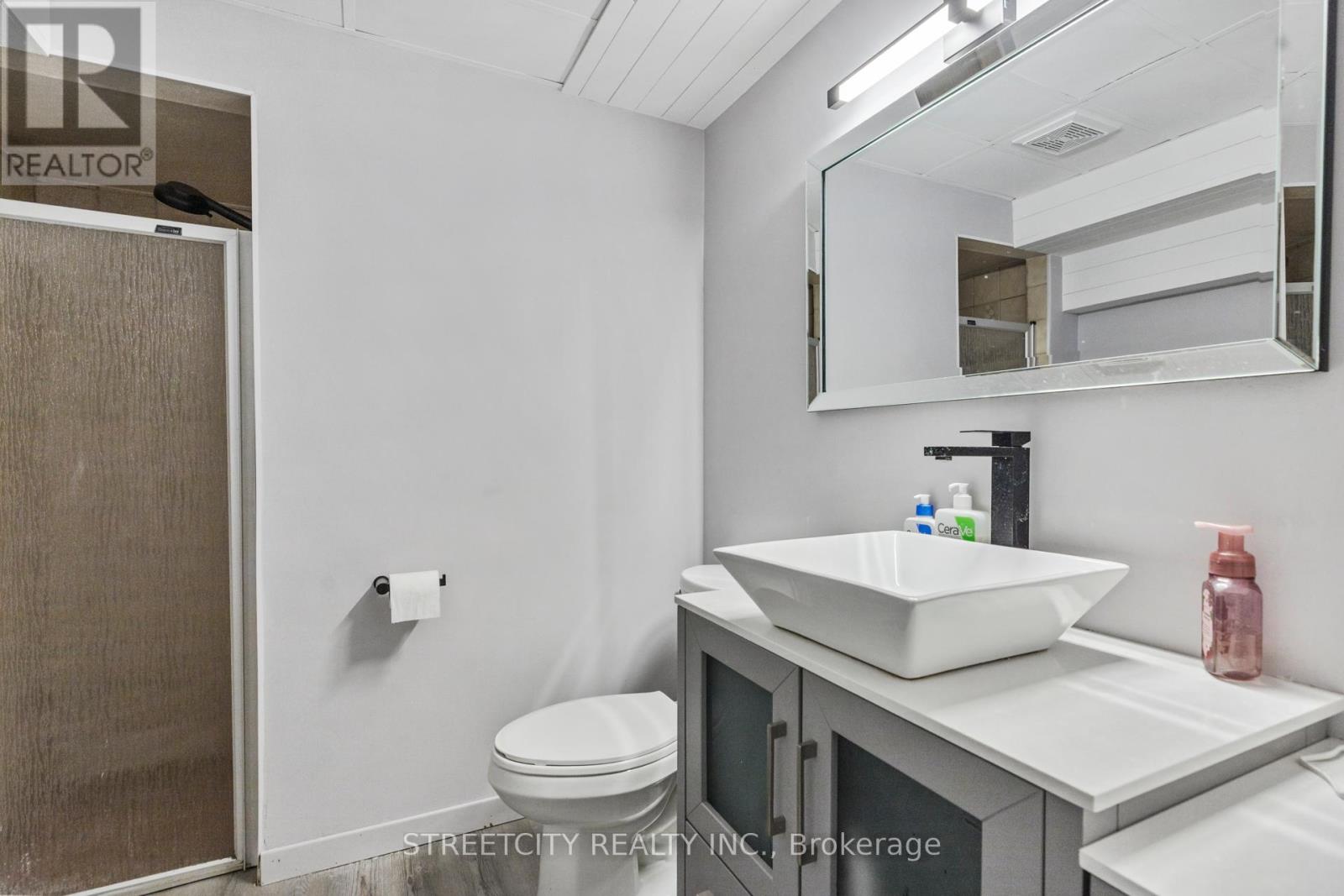55 Rosamond Crescent London, Ontario N6E 2M7
$589,000
Welcome to 55 Rosamond Crescent, a solid, updated bungalow tucked away on a quiet,family-oriented street in one of London's most established neighbourhoods. This home offers more than 1,700 sq ft of finished living space, with 3 bedrooms, 2 full bathrooms, and a great layout! The main floor features a newer kitchen, updated flooring, and plenty of natural light. Downstairs, you'll find a fully renovated basement with a spacious rec room, wet bar, a second full bathroom, and a bonus room that works great as a den, office, or extra bedroom! Step outside and enjoy your private backyard complete with a newer hot tub perfect for relaxing or entertaining friends and family. Whether you're a young family, downsizing, or just looking for something move-in ready in a great neighbourhood, this home checks all the boxes! (id:53488)
Property Details
| MLS® Number | X12069665 |
| Property Type | Single Family |
| Community Name | South X |
| Equipment Type | Water Heater |
| Parking Space Total | 4 |
| Rental Equipment Type | Water Heater |
Building
| Bathroom Total | 2 |
| Bedrooms Above Ground | 3 |
| Bedrooms Total | 3 |
| Amenities | Fireplace(s) |
| Appliances | Dishwasher, Dryer, Stove, Washer, Refrigerator |
| Architectural Style | Bungalow |
| Basement Type | Full |
| Construction Style Attachment | Detached |
| Cooling Type | Central Air Conditioning |
| Exterior Finish | Brick, Shingles |
| Fireplace Present | Yes |
| Fireplace Total | 1 |
| Foundation Type | Concrete |
| Heating Fuel | Natural Gas |
| Heating Type | Forced Air |
| Stories Total | 1 |
| Size Interior | 700 - 1,100 Ft2 |
| Type | House |
| Utility Water | Municipal Water |
Parking
| No Garage |
Land
| Acreage | No |
| Sewer | Sanitary Sewer |
| Size Depth | 110 Ft |
| Size Frontage | 50 Ft |
| Size Irregular | 50 X 110 Ft |
| Size Total Text | 50 X 110 Ft |
Rooms
| Level | Type | Length | Width | Dimensions |
|---|---|---|---|---|
| Basement | Den | 3.25 m | 3.25 m | 3.25 m x 3.25 m |
| Basement | Family Room | 6.95 m | 4.57 m | 6.95 m x 4.57 m |
| Basement | Bathroom | Measurements not available | ||
| Main Level | Kitchen | 3.91 m | 2.79 m | 3.91 m x 2.79 m |
| Main Level | Living Room | 5.79 m | 3.22 m | 5.79 m x 3.22 m |
| Main Level | Primary Bedroom | 3.55 m | 3.04 m | 3.55 m x 3.04 m |
| Main Level | Bedroom 2 | 3.2 m | 2.81 m | 3.2 m x 2.81 m |
| Main Level | Bedroom 3 | 2.94 m | 2.79 m | 2.94 m x 2.79 m |
| Main Level | Bathroom | Measurements not available |
https://www.realtor.ca/real-estate/28137473/55-rosamond-crescent-london-south-x
Contact Us
Contact us for more information

Dylan Coburn
Salesperson
(519) 777-7363
519 York Street
London, Ontario N6B 1R4
(519) 649-6900
Contact Melanie & Shelby Pearce
Sales Representative for Royal Lepage Triland Realty, Brokerage
YOUR LONDON, ONTARIO REALTOR®

Melanie Pearce
Phone: 226-268-9880
You can rely on us to be a realtor who will advocate for you and strive to get you what you want. Reach out to us today- We're excited to hear from you!

Shelby Pearce
Phone: 519-639-0228
CALL . TEXT . EMAIL
Important Links
MELANIE PEARCE
Sales Representative for Royal Lepage Triland Realty, Brokerage
© 2023 Melanie Pearce- All rights reserved | Made with ❤️ by Jet Branding





























