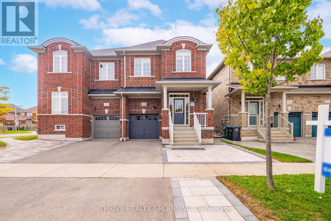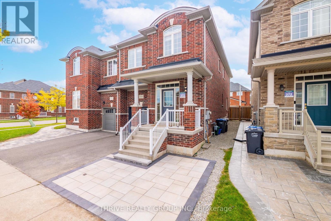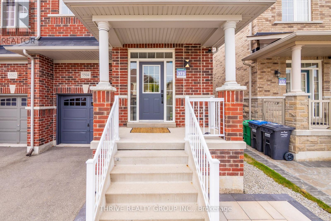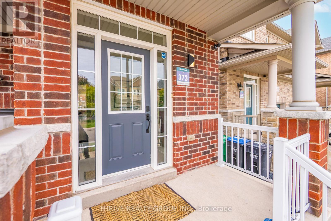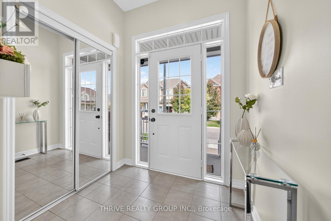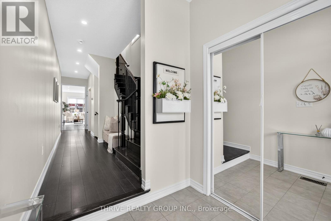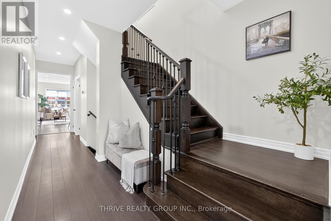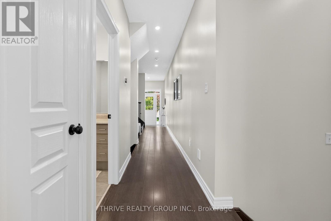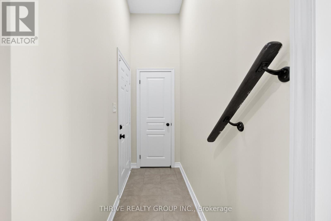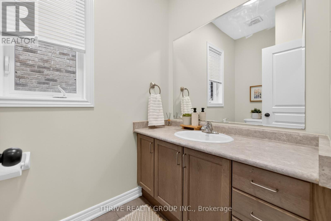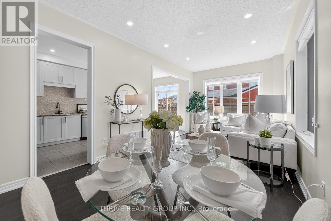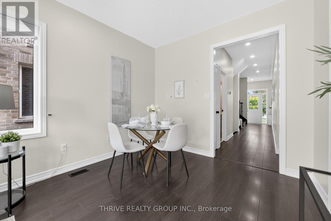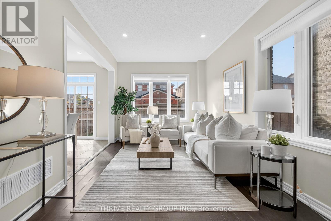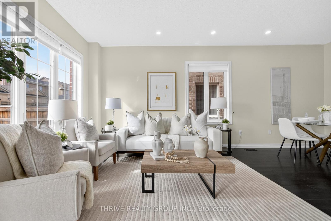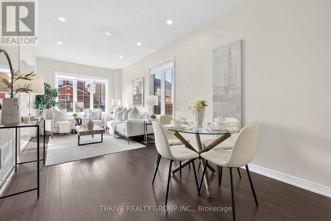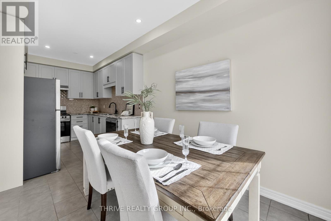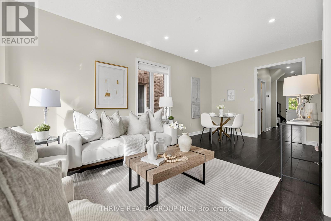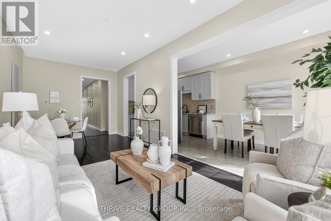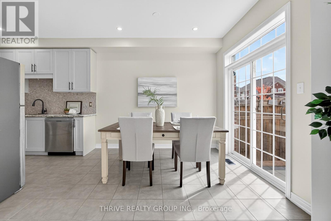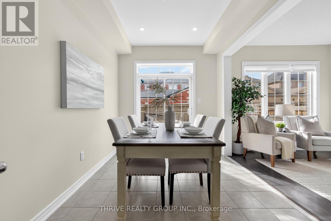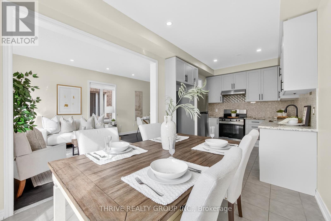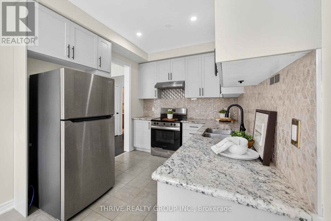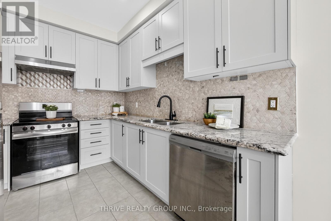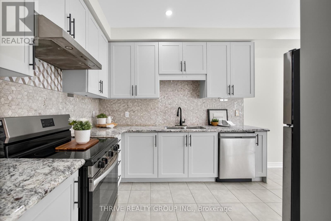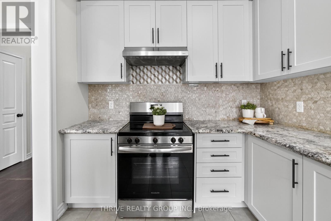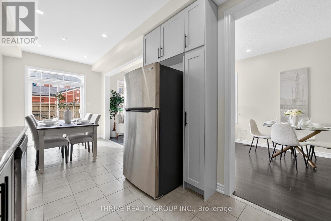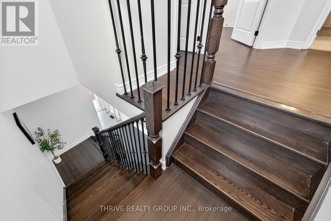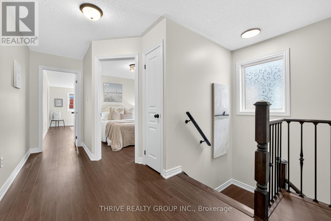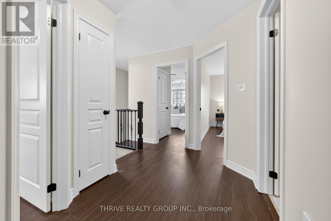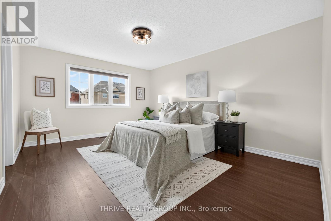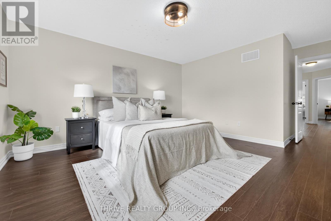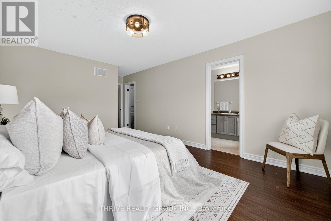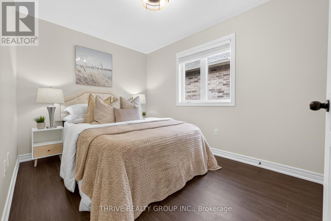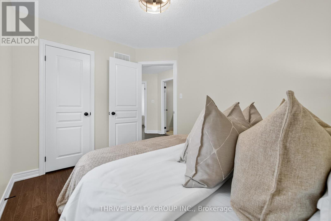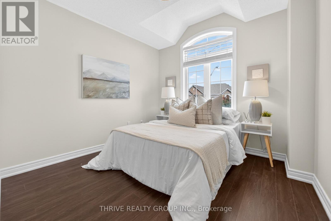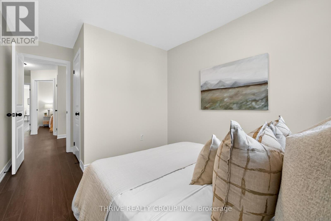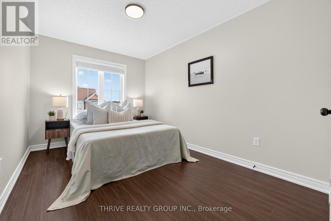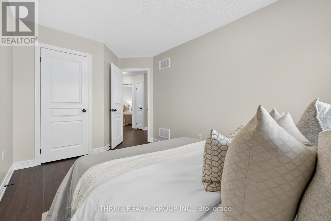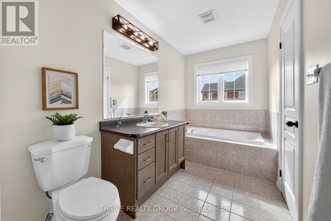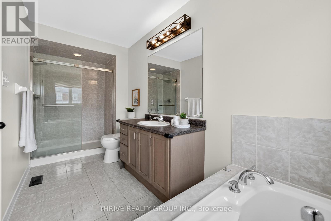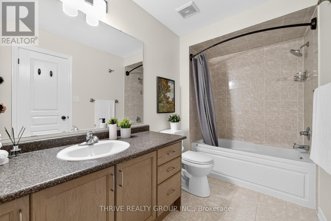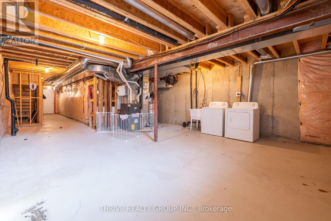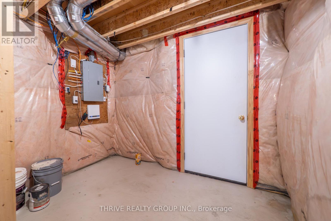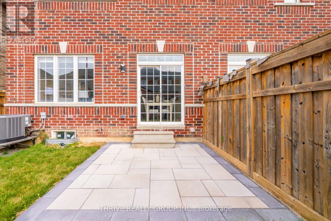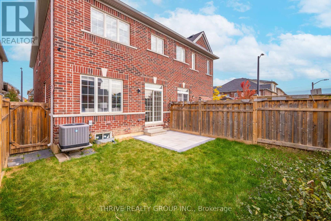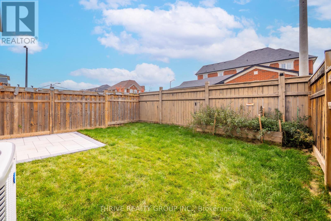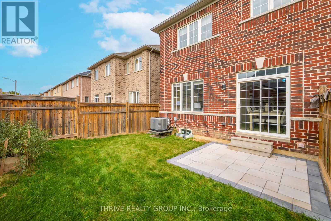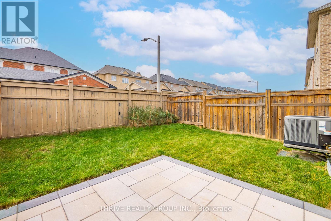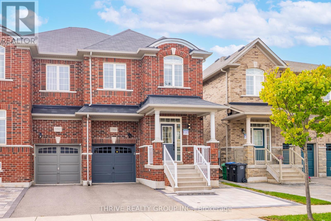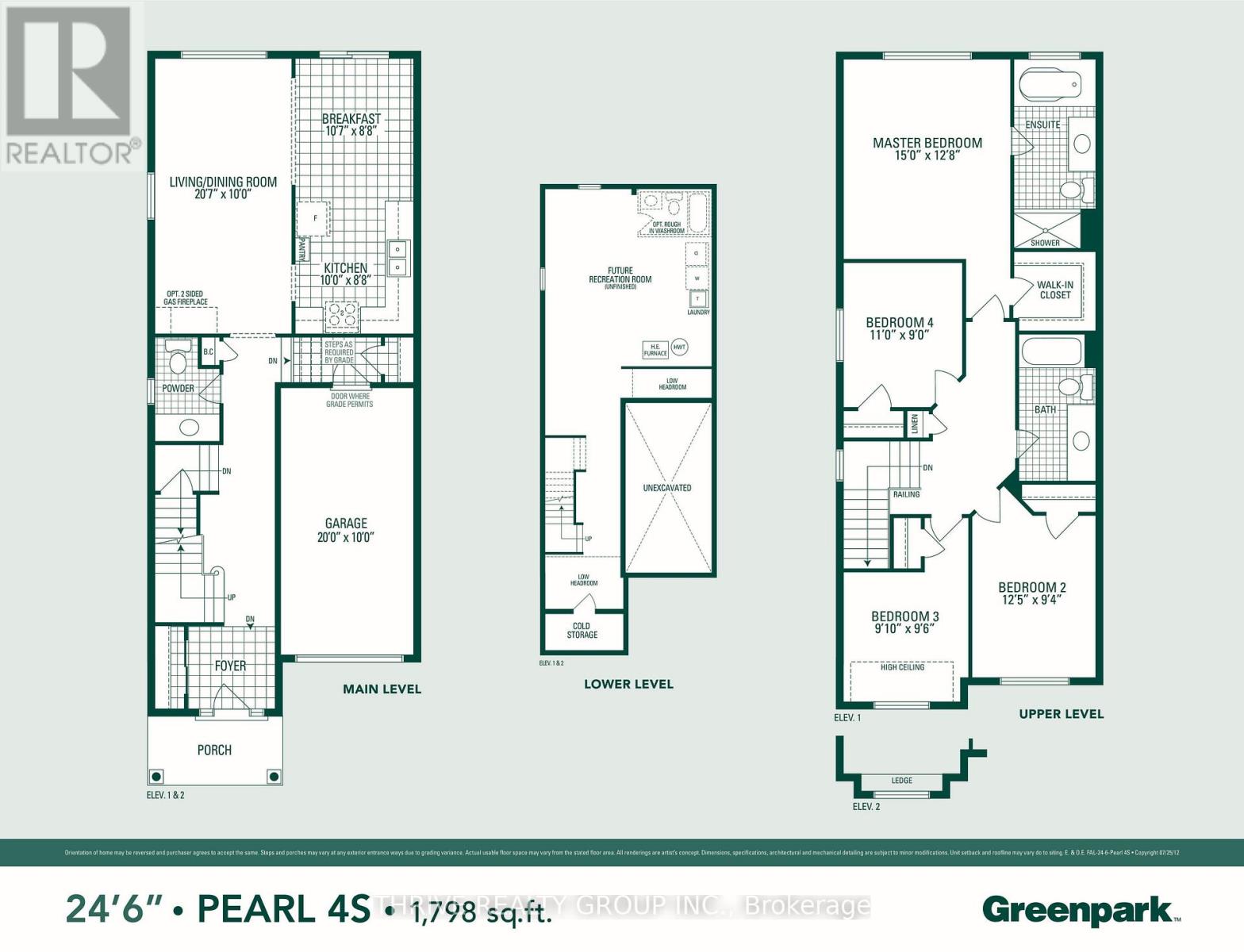5504 Meadowcrest Avenue Mississauga, Ontario L5M 0V7
$949,900
Stunning 4-Bedroom Semi-Detached Home In Churchill Meadows! Welcome To This Beautifully Maintained And Fully Refreshed In Recent Months, All-Brick 4-Bedroom, 3-Bathroom Semi-Detached Home Nestled In The Highly Sought-After Community Of Churchill Meadows. Built By GREENPARK And Only 10 Years Young, This Home Showcases 9-Ft Ceilings And Dark Engineered Hardwood Floors Throughout No Carpet, No Compromise! Step Into A Modern Kitchen Adorned With Stainless Steel Appliances, Granite Countertops, And Upgraded Kitchen Cabinetry (2025) A Perfect Blend Of Style And Functionality For Every Family Gathering And Forever Memories. The Open-Concept Living And Dining Spaces Are Bright, Airy, And Inviting, With Large Windows That Fill The Home With Warm Natural Light. Beautifully Refreshed In 2025 With Fresh Paint, Pot Lights, Upgraded Light Fixtures, Upgraded Kitchen Cabinets, Interlock Driveway, And Patio, This Home Shines Inside And Out With Tens Of Thousands Spent On Recent Enhancements That Add Both Value And Charm. Ideally Located Near Top-Rated Schools, Erin Mills Town Centre, Highway 403, And Ridgeway Plaza Offering Over 80 Restaurants And Shops Everything You Need Is Just Minutes Away! Don't Miss This Incredible Opportunity To Own A Stylish, Move-In Ready Home In One Of Mississauga's Most Desirable Neighbourhoods A Place Where Comfort Meets Elegance And Every Detail Feels Like Home. (id:53488)
Open House
This property has open houses!
1:00 pm
Ends at:4:00 pm
1:00 pm
Ends at:4:00 pm
Property Details
| MLS® Number | W12464724 |
| Property Type | Single Family |
| Community Name | Churchill Meadows |
| Equipment Type | Water Heater |
| Features | Carpet Free |
| Parking Space Total | 1 |
| Rental Equipment Type | Water Heater |
Building
| Bathroom Total | 3 |
| Bedrooms Above Ground | 4 |
| Bedrooms Total | 4 |
| Age | 6 To 15 Years |
| Appliances | Dishwasher, Dryer, Stove, Washer, Refrigerator |
| Basement Development | Unfinished |
| Basement Type | Full (unfinished) |
| Construction Style Attachment | Semi-detached |
| Cooling Type | Central Air Conditioning |
| Exterior Finish | Brick |
| Flooring Type | Tile, Hardwood |
| Foundation Type | Concrete |
| Half Bath Total | 1 |
| Heating Fuel | Natural Gas |
| Heating Type | Forced Air |
| Stories Total | 2 |
| Size Interior | 1,500 - 2,000 Ft2 |
| Type | House |
| Utility Water | Municipal Water |
Parking
| Garage |
Land
| Acreage | No |
| Sewer | Sanitary Sewer |
| Size Depth | 88 Ft ,7 In |
| Size Frontage | 24 Ft ,7 In |
| Size Irregular | 24.6 X 88.6 Ft |
| Size Total Text | 24.6 X 88.6 Ft |
Rooms
| Level | Type | Length | Width | Dimensions |
|---|---|---|---|---|
| Second Level | Primary Bedroom | 4.572 m | 3.88 m | 4.572 m x 3.88 m |
| Second Level | Bedroom 2 | 3.81 m | 2.81 m | 3.81 m x 2.81 m |
| Second Level | Bedroom 3 | 2.98 m | 2.96 m | 2.98 m x 2.96 m |
| Second Level | Bedroom 4 | 3.35 m | 2.74 m | 3.35 m x 2.74 m |
| Main Level | Eating Area | 3.15 m | 2.66 m | 3.15 m x 2.66 m |
| Main Level | Dining Room | 6.24 m | 3.048 m | 6.24 m x 3.048 m |
| Main Level | Living Room | 6.24 m | 3.048 m | 6.24 m x 3.048 m |
| Main Level | Kitchen | 3.048 m | 2.66 m | 3.048 m x 2.66 m |
Contact Us
Contact us for more information
Ahmar Khan
Salesperson
www.ahmarkhan.com/
www.facebook.com/hometeam.century21
660 Maitland Street
London, Ontario N5Y 2V8
(519) 204-5055
Contact Melanie & Shelby Pearce
Sales Representative for Royal Lepage Triland Realty, Brokerage
YOUR LONDON, ONTARIO REALTOR®

Melanie Pearce
Phone: 226-268-9880
You can rely on us to be a realtor who will advocate for you and strive to get you what you want. Reach out to us today- We're excited to hear from you!

Shelby Pearce
Phone: 519-639-0228
CALL . TEXT . EMAIL
Important Links
MELANIE PEARCE
Sales Representative for Royal Lepage Triland Realty, Brokerage
© 2023 Melanie Pearce- All rights reserved | Made with ❤️ by Jet Branding
