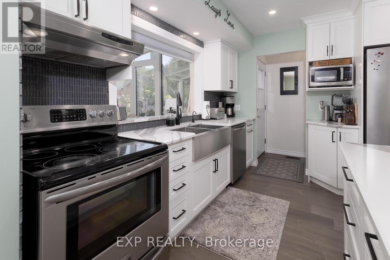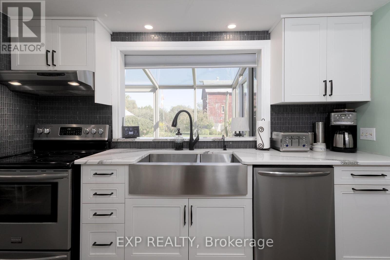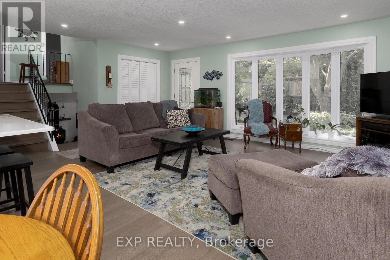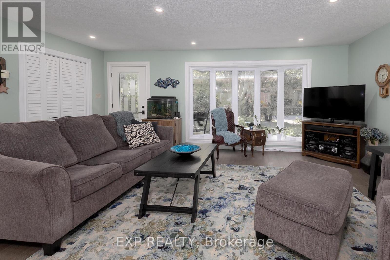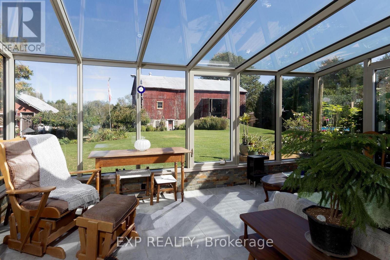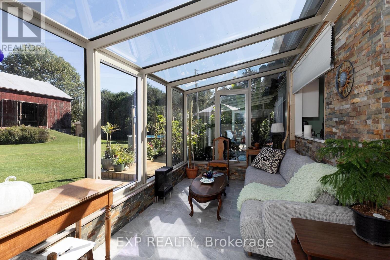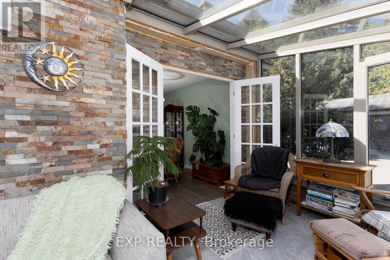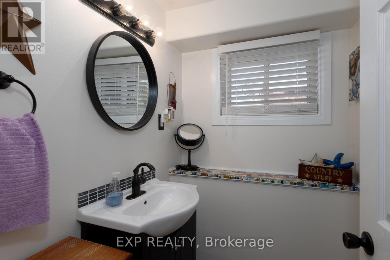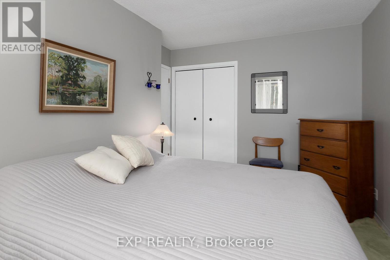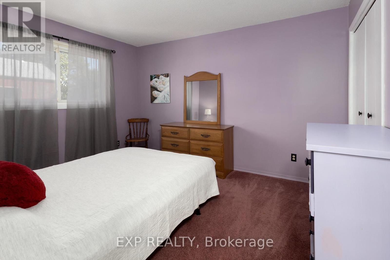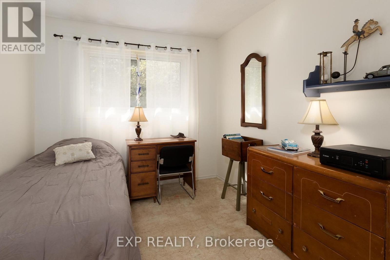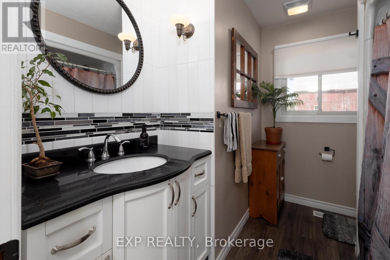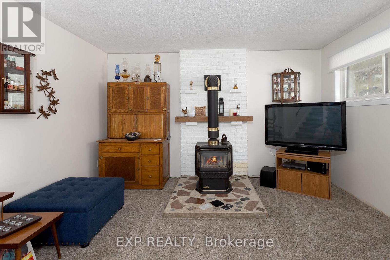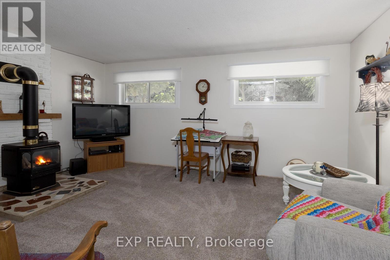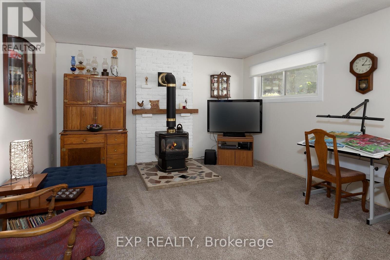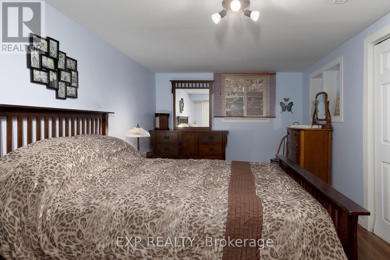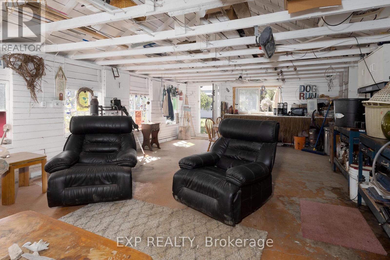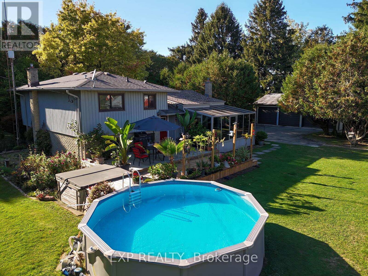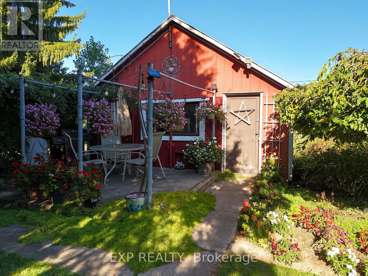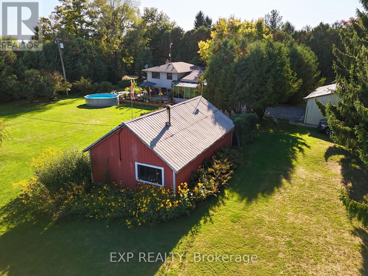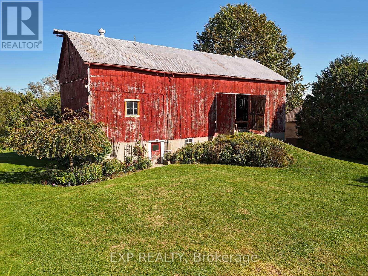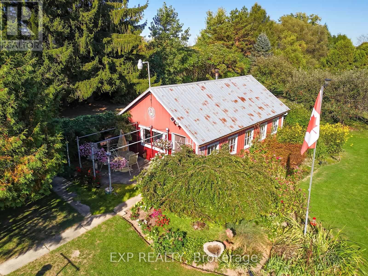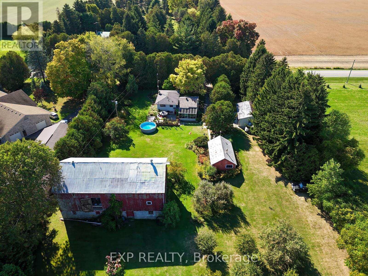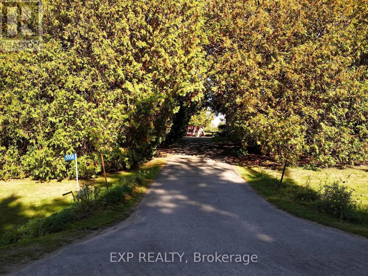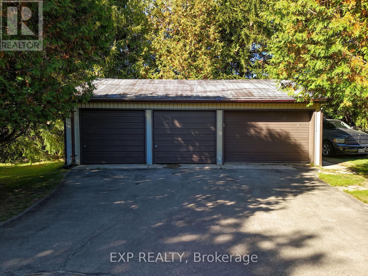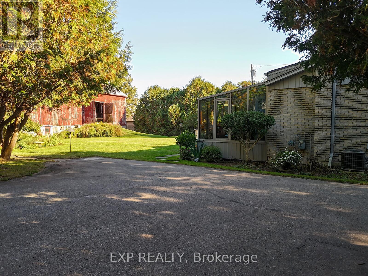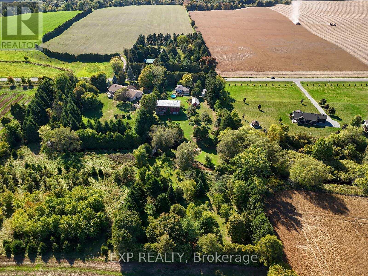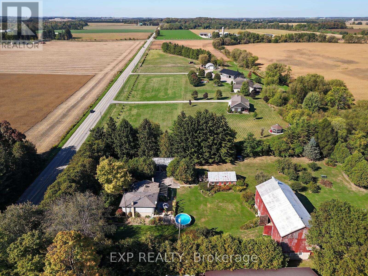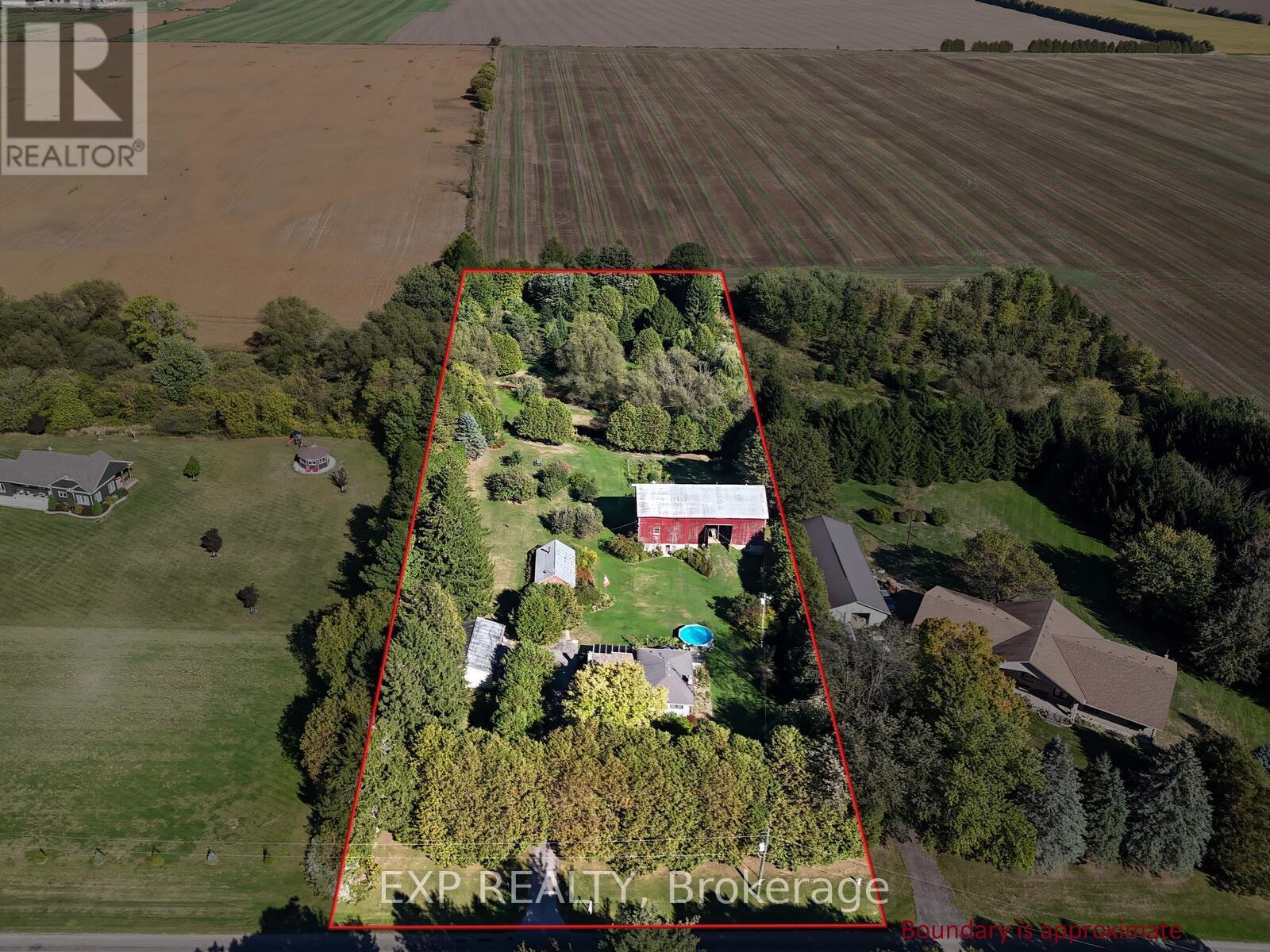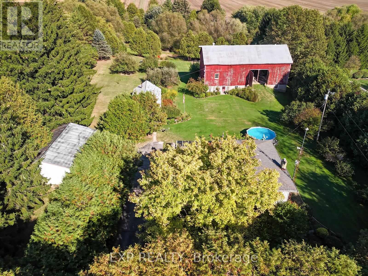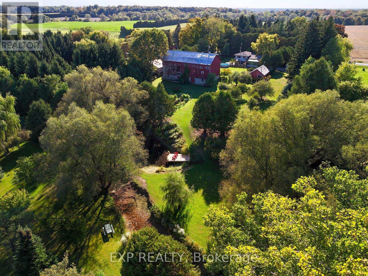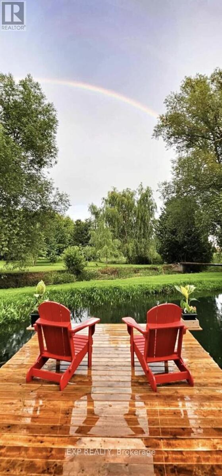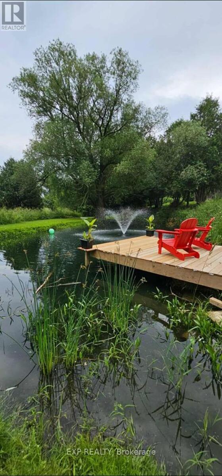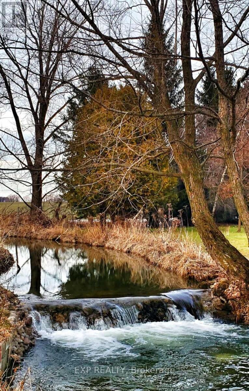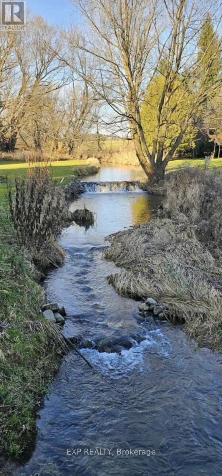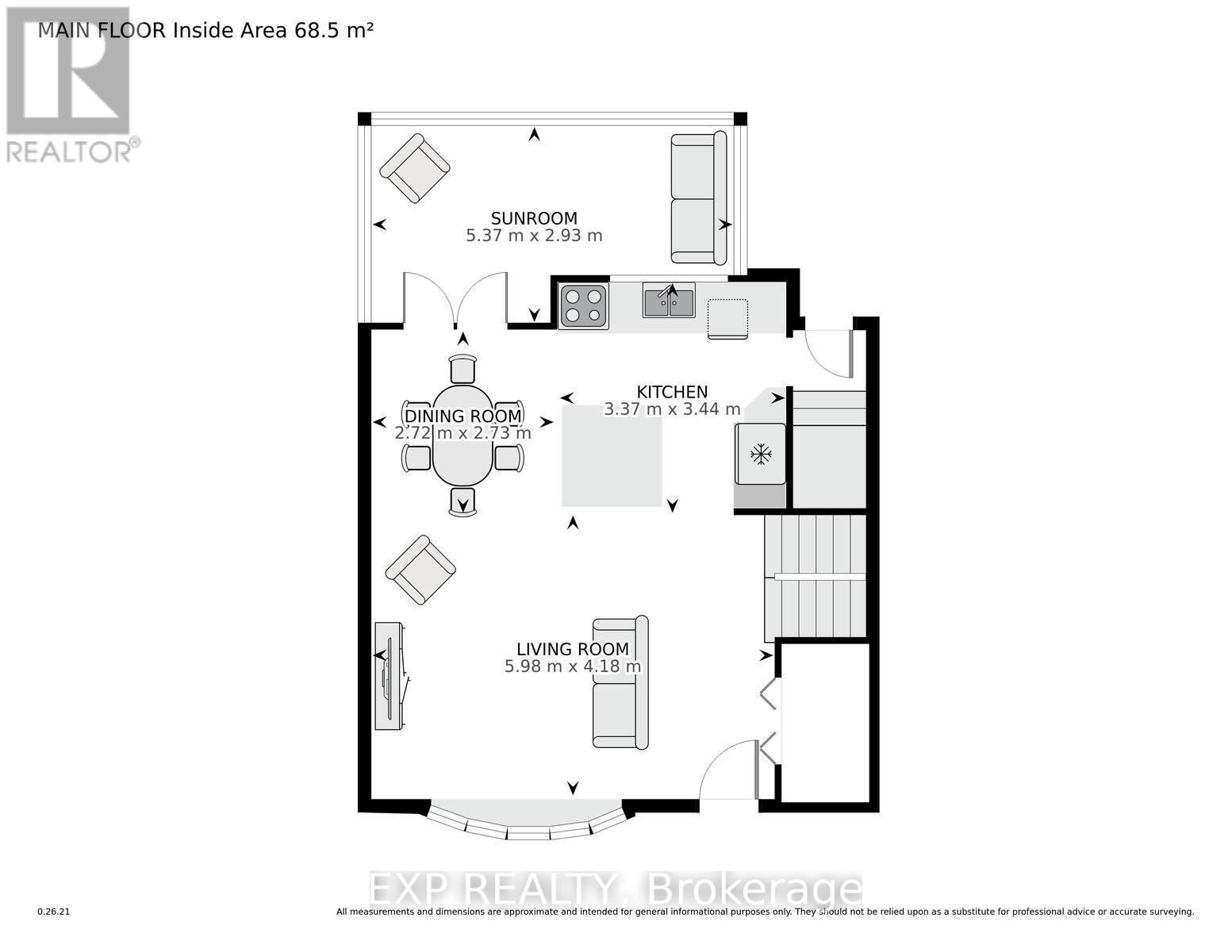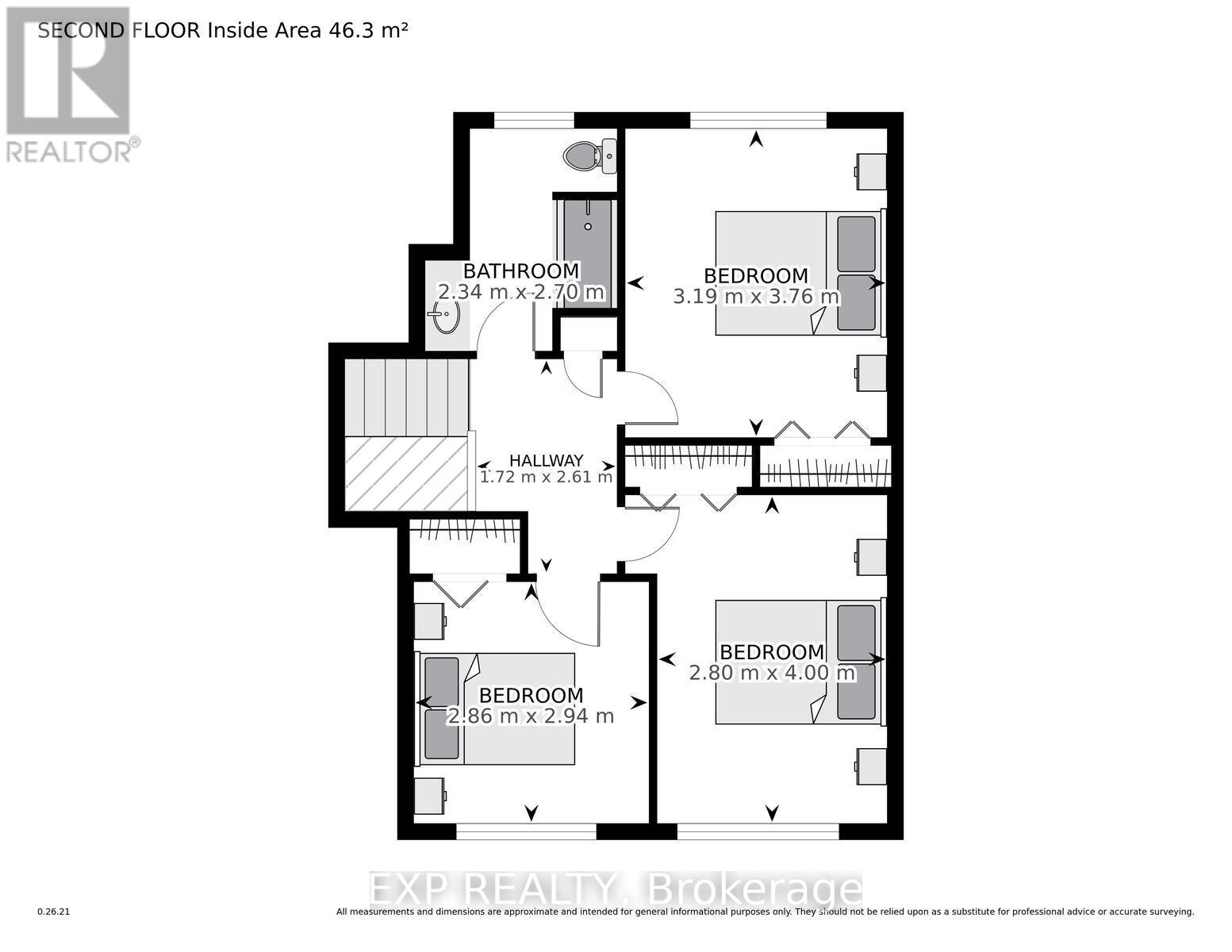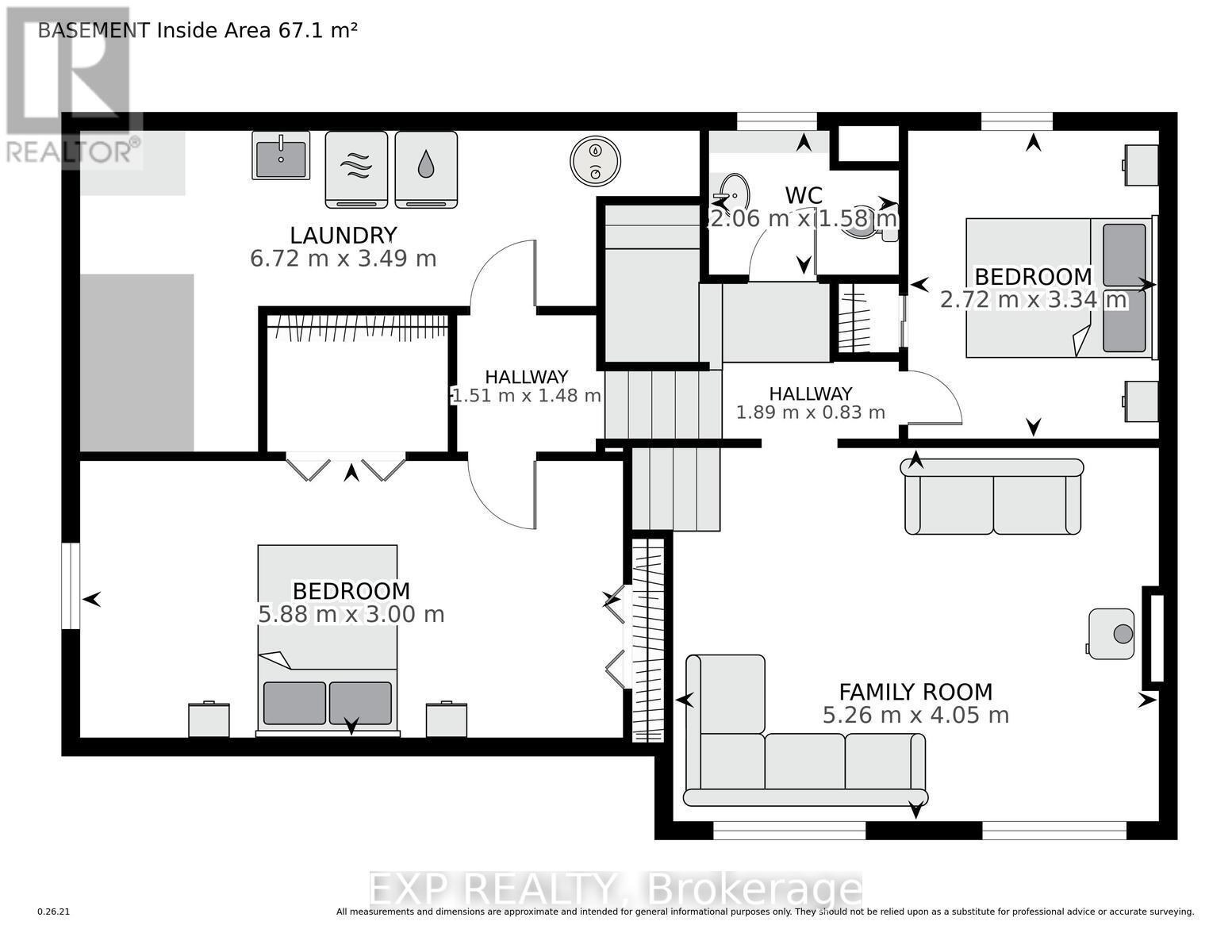5558 Cobble Hill Road Zorra, Ontario N0M 2M0
$1,049,900
This property really has it all! Meticulously kept home, 3+1 bedroom plus a den, boasting over 3 acres of maintained land - zoned A1, 30 x 40 triple car garage, oversized 20 x 30 bonus workshop, studio or other endless possibilities. The back piece of the property is separated by babbling brook, and a small pond complete with new dock and a fountain. The old barn is full of charm and character - the upper portion has hosted family wedding celebrations and has a unique open window perch with picturesque scenic outlook of back property. The lower barn is great for storage and is complete with own eclectic panel, four stalls and gorgeous thick wood floorboards with many 18 inches wide. Throughout this well laid out versatile property you will also find a charming small fruit orchard - peach, pear, 3 apple, 2 plum and 2 cherry, vegetable gardens, flower gardens, a vibrant variety of trees and plants, saltwater above ground pool (2023), hot tub and an overall sense of pride in every corner of this property. Inside you will find a welcoming space with exceptional updates, including open concept, gourmet kitchen (2020), new engineered hardwood flooring (2020), newer windows and a show stopping solarium - perfect to watch all 4 seasons right from the comfort of this bright and cozy all glass nook. Many other updates and features - make sure to ask for the additional property information document. This property is special. Truly a one of a kind and must be seen in person to fully appreciate. (id:53488)
Property Details
| MLS® Number | X12435311 |
| Property Type | Single Family |
| Community Name | Rural Zorra |
| Community Features | School Bus |
| Equipment Type | Water Heater |
| Features | Wooded Area, Irregular Lot Size, Ravine |
| Parking Space Total | 9 |
| Pool Type | Above Ground Pool |
| Rental Equipment Type | Water Heater |
| Structure | Barn, Workshop |
Building
| Bathroom Total | 2 |
| Bedrooms Above Ground | 3 |
| Bedrooms Below Ground | 1 |
| Bedrooms Total | 4 |
| Age | 51 To 99 Years |
| Appliances | Water Treatment, Dishwasher, Dryer, Freezer, Washer, Refrigerator |
| Basement Development | Finished |
| Basement Type | N/a (finished) |
| Construction Style Attachment | Detached |
| Construction Style Split Level | Sidesplit |
| Cooling Type | Central Air Conditioning |
| Exterior Finish | Brick, Vinyl Siding |
| Fireplace Present | Yes |
| Fireplace Total | 1 |
| Foundation Type | Poured Concrete |
| Half Bath Total | 1 |
| Heating Fuel | Natural Gas |
| Heating Type | Forced Air |
| Size Interior | 1,100 - 1,500 Ft2 |
| Type | House |
Parking
| Detached Garage | |
| Garage |
Land
| Acreage | Yes |
| Sewer | Septic System |
| Size Irregular | 190 Acre |
| Size Total Text | 190 Acre|2 - 4.99 Acres |
| Zoning Description | A1 |
Rooms
| Level | Type | Length | Width | Dimensions |
|---|---|---|---|---|
| Second Level | Family Room | 5.26 m | 4.05 m | 5.26 m x 4.05 m |
| Second Level | Den | 2.72 m | 3.34 m | 2.72 m x 3.34 m |
| Lower Level | Laundry Room | 1.51 m | 1.58 m | 1.51 m x 1.58 m |
| Lower Level | Bedroom | 5.88 m | 3 m | 5.88 m x 3 m |
| Main Level | Kitchen | 3.37 m | 3.44 m | 3.37 m x 3.44 m |
| Main Level | Dining Room | 2.72 m | 2.73 m | 2.72 m x 2.73 m |
| Main Level | Living Room | 5.98 m | 4.18 m | 5.98 m x 4.18 m |
| Main Level | Solarium | 5.37 m | 2.93 m | 5.37 m x 2.93 m |
| Upper Level | Bedroom | 3.19 m | 3.76 m | 3.19 m x 3.76 m |
| Upper Level | Bedroom 2 | 2.86 m | 2.94 m | 2.86 m x 2.94 m |
| Upper Level | Bedroom 3 | 2.8 m | 4 m | 2.8 m x 4 m |
https://www.realtor.ca/real-estate/28930918/5558-cobble-hill-road-zorra-rural-zorra
Contact Us
Contact us for more information
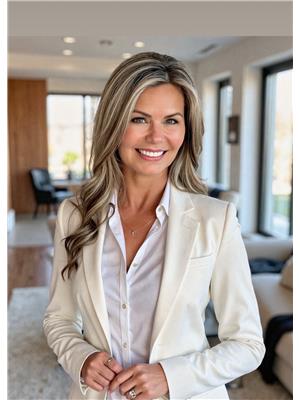
Christine Kramer
Salesperson
(519) 670-5546
380 Wellington Street
London, Ontario N6A 5B5
(866) 530-7737
Contact Melanie & Shelby Pearce
Sales Representative for Royal Lepage Triland Realty, Brokerage
YOUR LONDON, ONTARIO REALTOR®

Melanie Pearce
Phone: 226-268-9880
You can rely on us to be a realtor who will advocate for you and strive to get you what you want. Reach out to us today- We're excited to hear from you!

Shelby Pearce
Phone: 519-639-0228
CALL . TEXT . EMAIL
Important Links
MELANIE PEARCE
Sales Representative for Royal Lepage Triland Realty, Brokerage
© 2023 Melanie Pearce- All rights reserved | Made with ❤️ by Jet Branding





