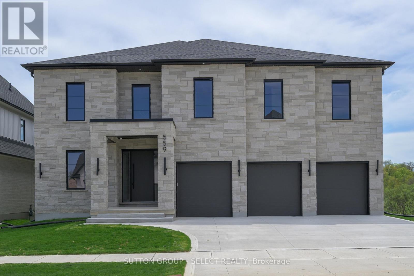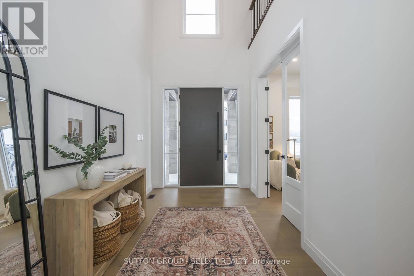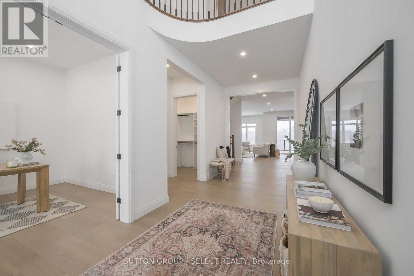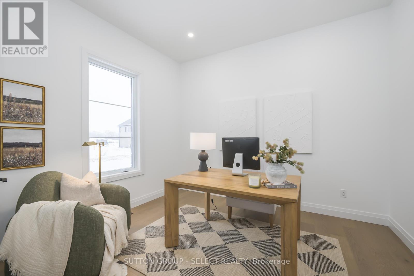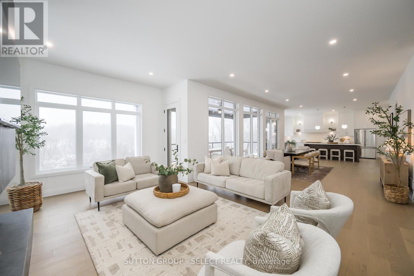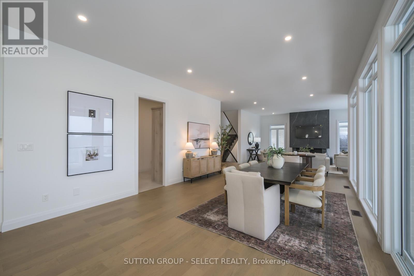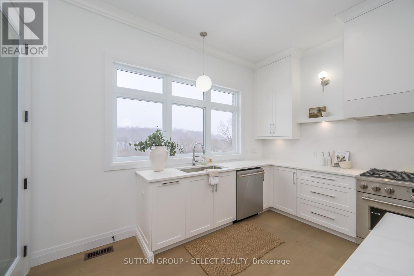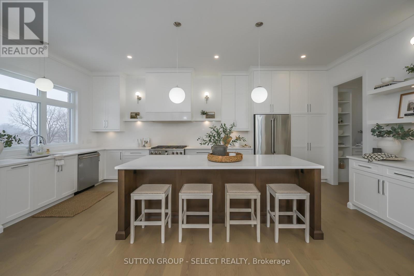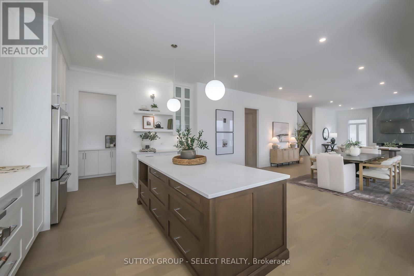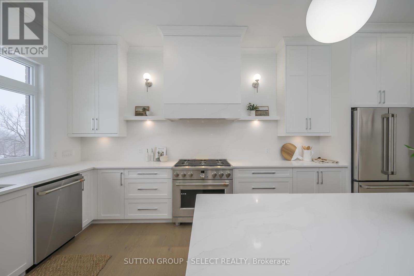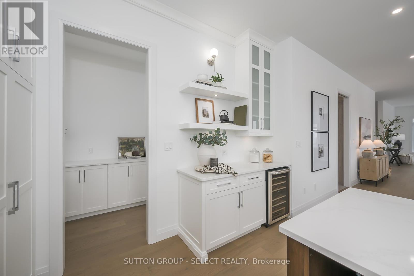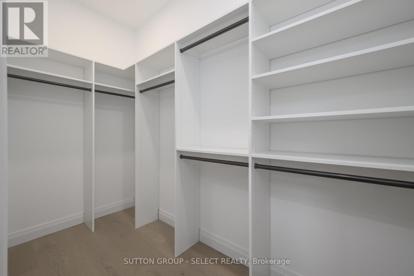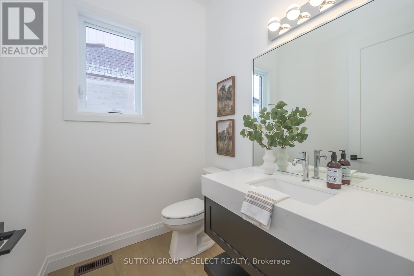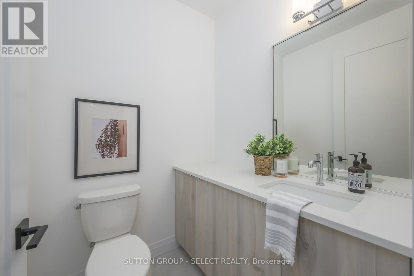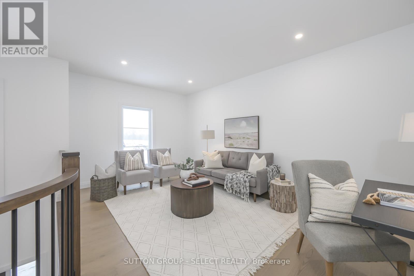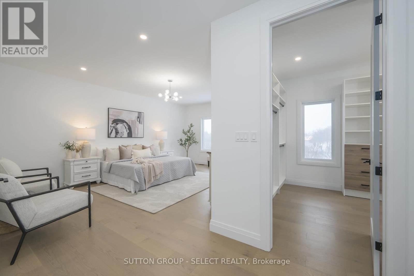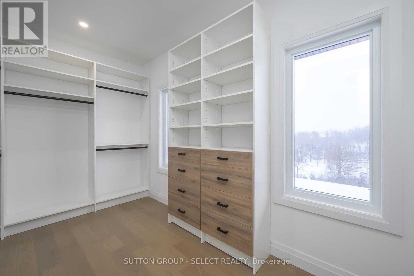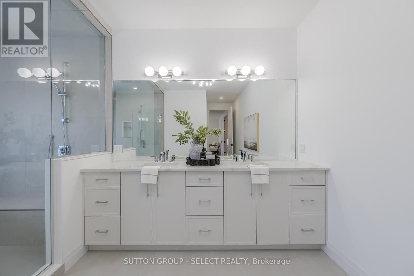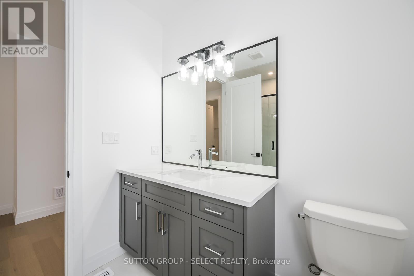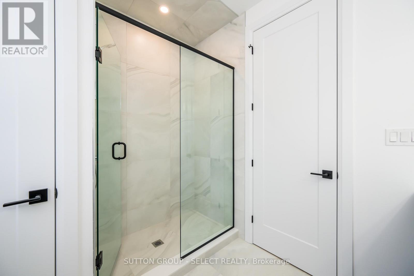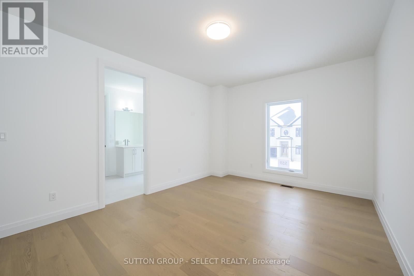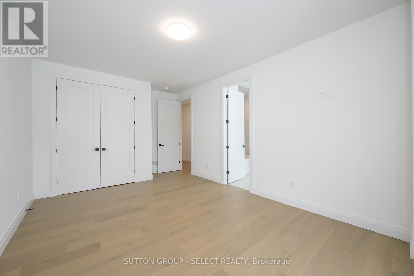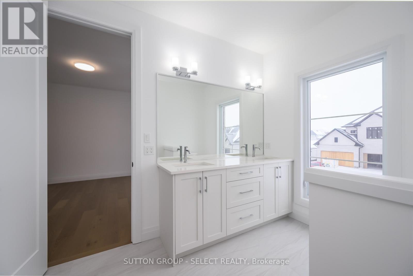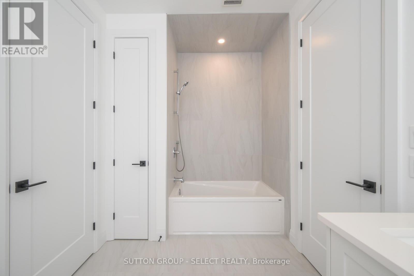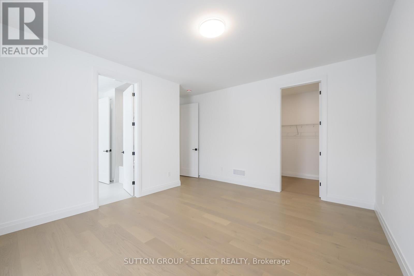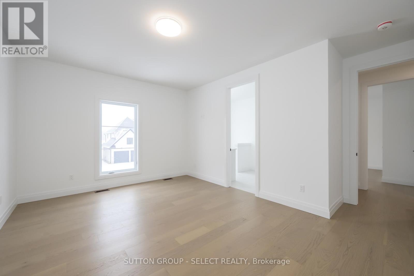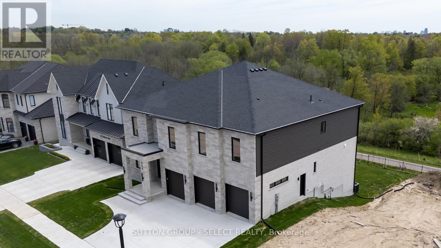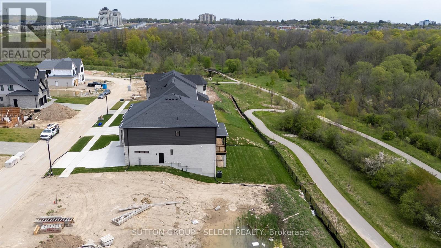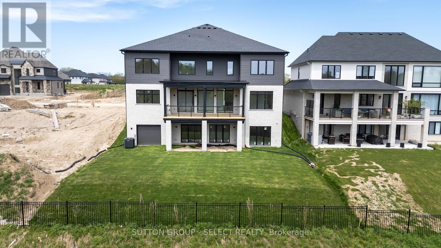559 Creekview Chase London North, Ontario N6G 3X9
$2,329,000
Spectacular views, architectural impact, exceptional design backing onto the protected trails of Medway Valley Heritage Forest in North Londons prestigious Sunningdale Court. Offering 4,519 sq ft above grade, a walkout lower level with ~10 ceilings, and sleek modern finishes throughout, this home delivers executive living at its finest.The exterior showcases modern stonework, triple garage, and a concrete drive with parking for 6. Inside, a soaring two-storey foyer with curved balcony & wide-plank hardwood bathed in natural light set the tone for elevated everyday living. The open-concept great room features a dramatic fireplace, full-height windows framing ravine views, and access to a covered balcony for seamless indoor-outdoor flow. Dining area merges main floor living & designer kitchen featuring a contrast-tone island, an abundance of storage with sleek white cabinetry, custom range hood, stainless appliances, and an open servery with floating shelves and extra storage- ideal barista stationA private main-floor office, large custom-built hall closet, beautiful laundry/mudroom with cabinetry, and two powder rooms offer exceptional function and style.Upstairs, four oversized bedrooms and three full bathrooms provide privacy & convenience. The primary retreat offers incredible views, a fully custom walk-in closet, and a spa-worthy ensuite with wet room combining dual showers and a freestanding tub under a picture window. A Jack & Jill bath connects two bedrooms, and the fourth has its own ensuite & walk in closet. A secondary laundry room and open loft lounge with space for study or relaxation complete the upper level.The lower walkout provides a blank canvas offering ~10 ft ceilings, big windows, and direct backyard access + a convenient overhead door for future pool kitchen, easy patio storage. Steps to Sunningdale Golf Club, Medway Creek trails. Close to University Hospital, Western University & Masonville amenities. (id:53488)
Property Details
| MLS® Number | X12171885 |
| Property Type | Single Family |
| Community Name | North R |
| Community Features | Community Centre |
| Equipment Type | Water Heater |
| Features | Wooded Area, Sloping, Ravine, Backs On Greenbelt, Conservation/green Belt, Sump Pump |
| Parking Space Total | 9 |
| Rental Equipment Type | Water Heater |
| View Type | Valley View |
Building
| Bathroom Total | 5 |
| Bedrooms Above Ground | 4 |
| Bedrooms Total | 4 |
| Age | 0 To 5 Years |
| Amenities | Fireplace(s) |
| Appliances | Garage Door Opener Remote(s), Water Meter, Dishwasher, Stove, Refrigerator |
| Basement Features | Separate Entrance, Walk Out |
| Basement Type | N/a |
| Construction Style Attachment | Detached |
| Cooling Type | Central Air Conditioning, Air Exchanger |
| Exterior Finish | Brick, Vinyl Siding |
| Fire Protection | Smoke Detectors, Security System |
| Fireplace Present | Yes |
| Fireplace Total | 1 |
| Foundation Type | Poured Concrete |
| Half Bath Total | 2 |
| Heating Fuel | Natural Gas |
| Heating Type | Forced Air |
| Stories Total | 2 |
| Size Interior | 3,500 - 5,000 Ft2 |
| Type | House |
| Utility Water | Municipal Water |
Parking
| Attached Garage | |
| Garage | |
| Inside Entry |
Land
| Acreage | No |
| Sewer | Sanitary Sewer |
| Size Depth | 125 Ft ,3 In |
| Size Frontage | 65 Ft ,2 In |
| Size Irregular | 65.2 X 125.3 Ft |
| Size Total Text | 65.2 X 125.3 Ft |
| Surface Water | River/stream |
| Zoning Description | R1-9 |
Rooms
| Level | Type | Length | Width | Dimensions |
|---|---|---|---|---|
| Second Level | Laundry Room | 3.51 m | 1.83 m | 3.51 m x 1.83 m |
| Second Level | Bedroom 3 | 4.09 m | 7.96 m | 4.09 m x 7.96 m |
| Second Level | Primary Bedroom | 6.04 m | 6.16 m | 6.04 m x 6.16 m |
| Second Level | Media | 3.4 m | 5.29 m | 3.4 m x 5.29 m |
| Second Level | Bedroom | 3.51 m | 5.82 m | 3.51 m x 5.82 m |
| Second Level | Bedroom 2 | 4.7 m | 5 m | 4.7 m x 5 m |
| Main Level | Office | 3.2 m | 3.66 m | 3.2 m x 3.66 m |
| Main Level | Foyer | 2.44 m | 6.4 m | 2.44 m x 6.4 m |
| Main Level | Living Room | 3.84 m | 5.99 m | 3.84 m x 5.99 m |
| Main Level | Dining Room | 8.59 m | 4.39 m | 8.59 m x 4.39 m |
| Main Level | Kitchen | 3.76 m | 6.6 m | 3.76 m x 6.6 m |
| Main Level | Pantry | 2.03 m | 1.65 m | 2.03 m x 1.65 m |
| Main Level | Mud Room | 5.56 m | 2.34 m | 5.56 m x 2.34 m |
Utilities
| Cable | Installed |
| Sewer | Installed |
https://www.realtor.ca/real-estate/28363743/559-creekview-chase-london-north-north-r-north-r
Contact Us
Contact us for more information
Contact Melanie & Shelby Pearce
Sales Representative for Royal Lepage Triland Realty, Brokerage
YOUR LONDON, ONTARIO REALTOR®

Melanie Pearce
Phone: 226-268-9880
You can rely on us to be a realtor who will advocate for you and strive to get you what you want. Reach out to us today- We're excited to hear from you!

Shelby Pearce
Phone: 519-639-0228
CALL . TEXT . EMAIL
Important Links
MELANIE PEARCE
Sales Representative for Royal Lepage Triland Realty, Brokerage
© 2023 Melanie Pearce- All rights reserved | Made with ❤️ by Jet Branding
